Preiswerte Begehbare Kleiderschränke Ideen und Design
Suche verfeinern:
Budget
Sortieren nach:Heute beliebt
161 – 180 von 1.037 Fotos
1 von 3
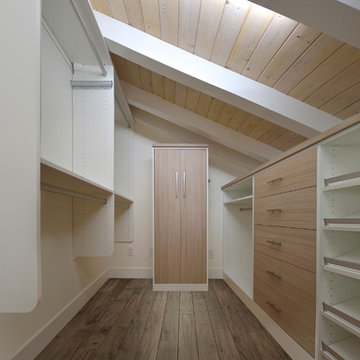
Kleiner Maritimer Begehbarer Kleiderschrank mit flächenbündigen Schrankfronten, hellen Holzschränken, hellem Holzboden und braunem Boden in Orange County
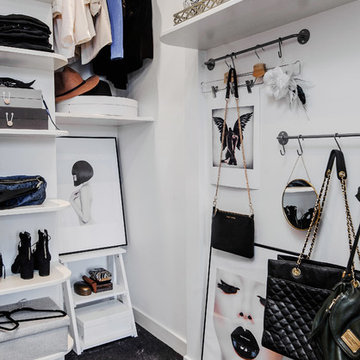
Großer Nordischer Begehbarer Kleiderschrank mit offenen Schränken, weißen Schränken und Teppichboden in Stockholm
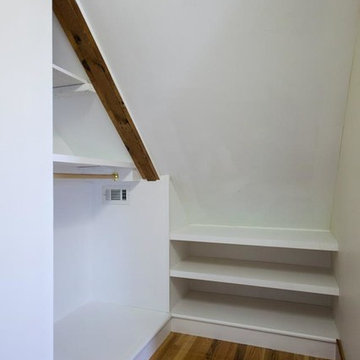
Kleiner, Neutraler Country Begehbarer Kleiderschrank mit hellem Holzboden, offenen Schränken und weißen Schränken in Portland Maine
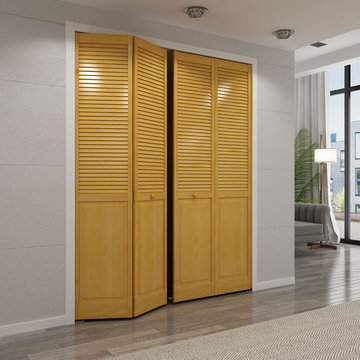
Add the natural beauty and warmth of wood to your room with solid Pine bi-fold doors. The traditional louvers and double hip panels give the doors a modern clean style. The doors are durable and easy to install with the included hardware and tracks. The doors are durable, made of solid Pine and are easy to install (hardware is included). Our bi-fold doors are pre-stained in Golden Oak. The high-quality vertical grain delivers the best appearance and performance.
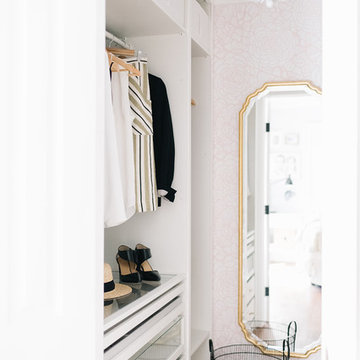
Photo: Tracey Jazmin
Kleiner Eklektischer Begehbarer Kleiderschrank mit offenen Schränken, weißen Schränken, braunem Holzboden und braunem Boden in Edmonton
Kleiner Eklektischer Begehbarer Kleiderschrank mit offenen Schränken, weißen Schränken, braunem Holzboden und braunem Boden in Edmonton
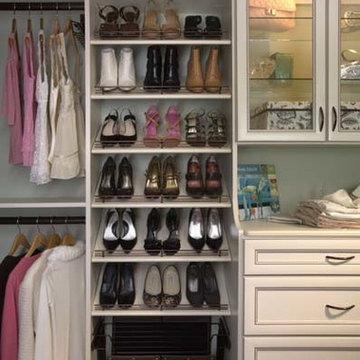
Women's master walk in closet, antique white hutch with bronze hardware. Glass doors andcrown molding.
Mittelgroßer Klassischer Begehbarer Kleiderschrank mit profilierten Schrankfronten, hellen Holzschränken und dunklem Holzboden in Phoenix
Mittelgroßer Klassischer Begehbarer Kleiderschrank mit profilierten Schrankfronten, hellen Holzschränken und dunklem Holzboden in Phoenix
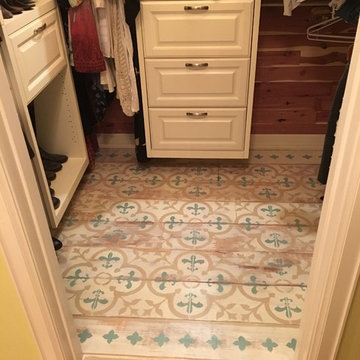
Finished floor - sealed and ready
Lisa Lyttle
Mittelgroßer Country Begehbarer Kleiderschrank mit profilierten Schrankfronten, weißen Schränken, Sperrholzboden und buntem Boden in Los Angeles
Mittelgroßer Country Begehbarer Kleiderschrank mit profilierten Schrankfronten, weißen Schränken, Sperrholzboden und buntem Boden in Los Angeles
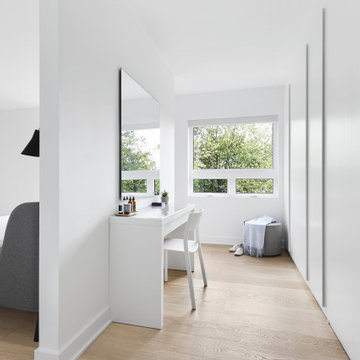
The decision to either renovate the upper and lower units of a duplex or convert them into a single-family home was a no-brainer. Situated on a quiet street in Montreal, the home was the childhood residence of the homeowner, where many memories were made and relationships formed within the neighbourhood. The prospect of living elsewhere wasn’t an option.
A complete overhaul included the re-configuration of three levels to accommodate the dynamic lifestyle of the empty nesters. The potential to create a luminous volume was evident from the onset. With the home backing onto a park, westerly views were exploited by oversized windows and doors. A massive window in the stairwell allows morning sunlight to filter in and create stunning reflections in the open concept living area below.
The staircase is an architectural statement combining two styles of steps, with the extended width of the lower staircase creating a destination to read, while making use of an otherwise awkward space.
White oak dominates the entire home to create a cohesive and natural context. Clean lines, minimal furnishings and white walls allow the small space to breathe.
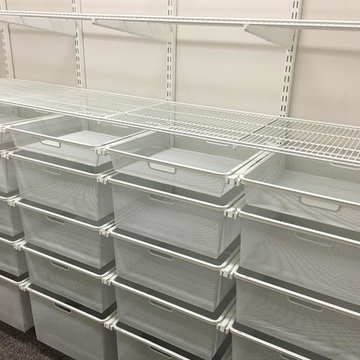
Mittelgroßer, Neutraler Klassischer Begehbarer Kleiderschrank mit offenen Schränken, Teppichboden und grauem Boden in Nashville
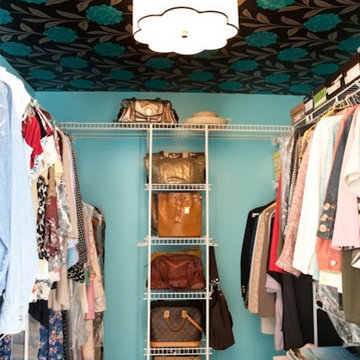
Brette Ashley Photography, Rochester, NY
Kleiner Klassischer Begehbarer Kleiderschrank mit Teppichboden in Charlotte
Kleiner Klassischer Begehbarer Kleiderschrank mit Teppichboden in Charlotte
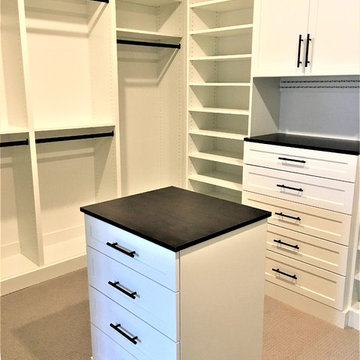
Custom closets designed for model homes.
Mittelgroßer, Neutraler Klassischer Begehbarer Kleiderschrank mit Schrankfronten im Shaker-Stil, weißen Schränken und Teppichboden in New York
Mittelgroßer, Neutraler Klassischer Begehbarer Kleiderschrank mit Schrankfronten im Shaker-Stil, weißen Schränken und Teppichboden in New York
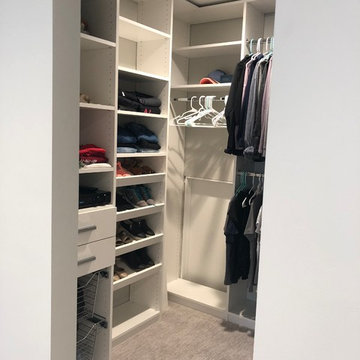
This closet is a small walk-in for a teenage girl. She needed lot's of hanging and enough shelves for her shoes and folding. We also incorporated 2 chrome baskets for laundry and 2 drawers for delicates.
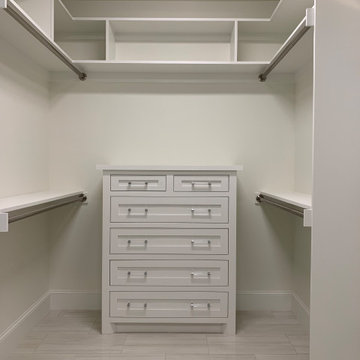
Mittelgroßer, Neutraler Klassischer Begehbarer Kleiderschrank mit Schrankfronten im Shaker-Stil, weißen Schränken, Porzellan-Bodenfliesen und weißem Boden in Dallas
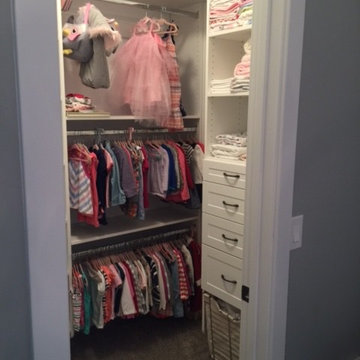
Kleiner Moderner Begehbarer Kleiderschrank mit Schrankfronten im Shaker-Stil, weißen Schränken und Teppichboden in Salt Lake City
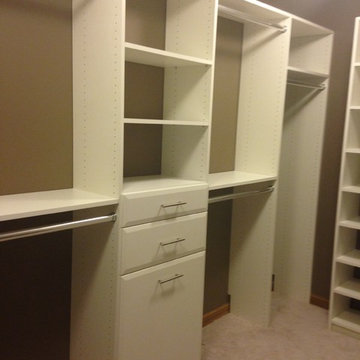
Mittelgroßer, Neutraler Moderner Begehbarer Kleiderschrank mit flächenbündigen Schrankfronten, weißen Schränken und Teppichboden in Kolumbus
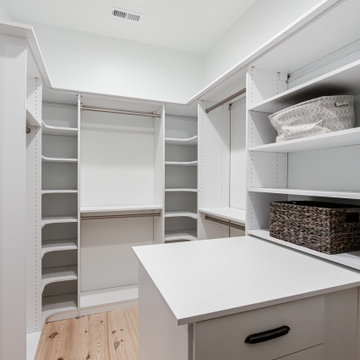
Kleiner Moderner Begehbarer Kleiderschrank mit flächenbündigen Schrankfronten, weißen Schränken, hellem Holzboden und beigem Boden in Atlanta
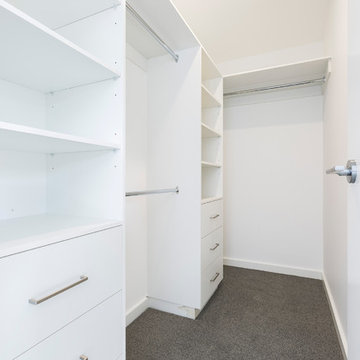
Walk in robe joinery
Kleiner, Neutraler Klassischer Begehbarer Kleiderschrank mit offenen Schränken, weißen Schränken, Teppichboden und grauem Boden in Canberra - Queanbeyan
Kleiner, Neutraler Klassischer Begehbarer Kleiderschrank mit offenen Schränken, weißen Schränken, Teppichboden und grauem Boden in Canberra - Queanbeyan
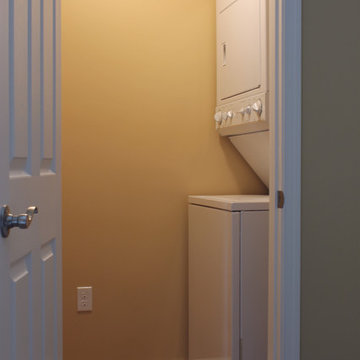
This bedroom and full bathroom are part of an adventuresome project my wife and I embarked upon to create a complete apartment in the basement of our townhouse. We designed a floor plan that creatively and efficiently used all of the 385-square-foot-space, without sacrificing beauty, comfort or function – and all without breaking the bank! To maximize our budget, we did the work ourselves and added everything from thrift store finds to DIY wall art to bring it all together.
No need to share a laundry in this apartment. In fact, no need to own a laundry basket since the washer/dryer is right in the clothes closet! We found this stacked unit on craigslist for $200.
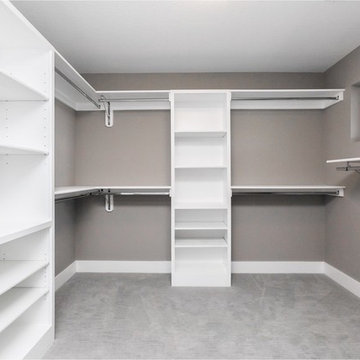
Mittelgroßer Moderner Begehbarer Kleiderschrank mit weißen Schränken, Teppichboden und grauem Boden in Sonstige
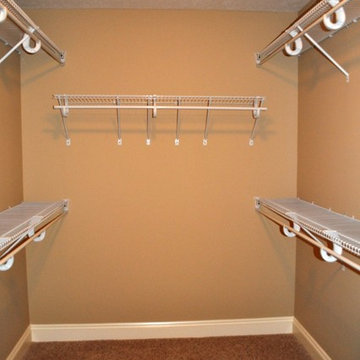
Regina Puckett
Kleiner, Neutraler Klassischer Begehbarer Kleiderschrank mit Teppichboden in Miami
Kleiner, Neutraler Klassischer Begehbarer Kleiderschrank mit Teppichboden in Miami
Preiswerte Begehbare Kleiderschränke Ideen und Design
9