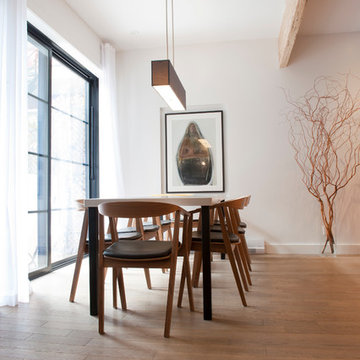Preiswerte Braune Esszimmer Ideen und Design
Suche verfeinern:
Budget
Sortieren nach:Heute beliebt
21 – 40 von 1.977 Fotos
1 von 3
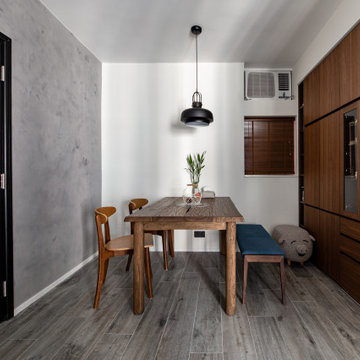
Kleines Modernes Esszimmer mit weißer Wandfarbe, Keramikboden und grauem Boden in Hongkong

Mittelgroße Moderne Frühstücksecke mit weißer Wandfarbe, Marmorboden, weißem Boden und Kassettendecke in Sonstige
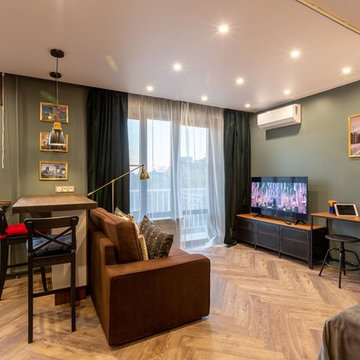
Brainstorm Buro +7 916 0602213
Mittelgroße Nordische Wohnküche mit grüner Wandfarbe, Vinylboden und braunem Boden in Moskau
Mittelgroße Nordische Wohnküche mit grüner Wandfarbe, Vinylboden und braunem Boden in Moskau
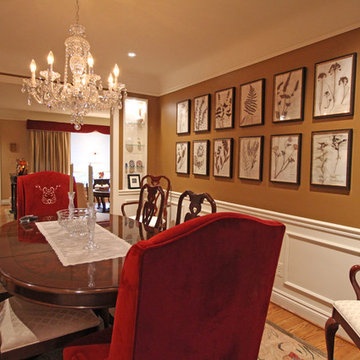
This classic home space includes a living and dining room, with a fireplace surrounded by a comfortable seating area. The Woodmaster team installed a new fireplace surround and marble hearth, creating a stunning centerpiece for this space. The fireplace is framed by bookcases on both sides with clear tempered glass shelves, offering both storage and a place to display keepsakes. The team also installed crown moldings in the living room, and wainscoting in the dining room, creating a classic traditional style for the formal dining area. The updates also included a new door frame and casings, base molding, as well as marble flooring in the foyer. It is an ideal space to relax, entertain, and dine with family and friends.
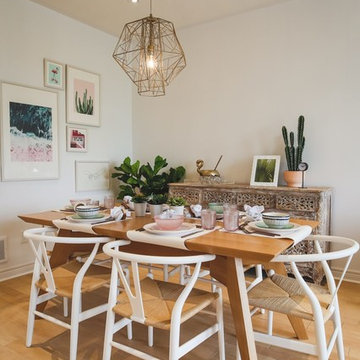
Offenes, Kleines Skandinavisches Esszimmer mit weißer Wandfarbe und Porzellan-Bodenfliesen in Toronto
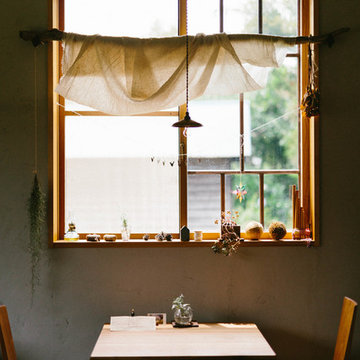
窓辺がいつも可愛いです。工事中の段階から、奥様が窓辺を飾って下さっていました。
Offenes, Kleines Asiatisches Esszimmer mit grauer Wandfarbe, dunklem Holzboden, Kaminofen und braunem Boden in Sonstige
Offenes, Kleines Asiatisches Esszimmer mit grauer Wandfarbe, dunklem Holzboden, Kaminofen und braunem Boden in Sonstige
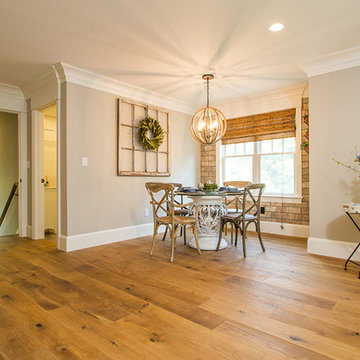
Beautiful Hardwood Flooring
Offenes, Kleines Landhaus Esszimmer ohne Kamin mit beiger Wandfarbe und hellem Holzboden in Boston
Offenes, Kleines Landhaus Esszimmer ohne Kamin mit beiger Wandfarbe und hellem Holzboden in Boston
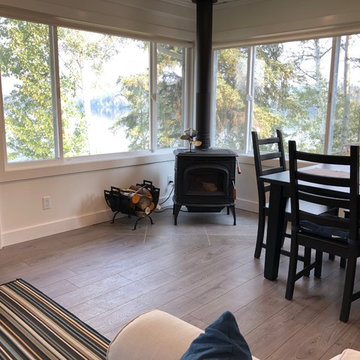
This premium wood stove keeps the cottage warm throughout the winter.
Offenes, Mittelgroßes Maritimes Esszimmer mit weißer Wandfarbe, Keramikboden, Kaminofen, gefliester Kaminumrandung und grauem Boden in Sonstige
Offenes, Mittelgroßes Maritimes Esszimmer mit weißer Wandfarbe, Keramikboden, Kaminofen, gefliester Kaminumrandung und grauem Boden in Sonstige
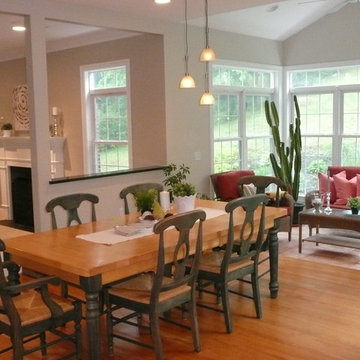
Staging & Photos by: Betsy Konaxis, BK Classic Collections Home Stagers
Kleines Klassisches Esszimmer ohne Kamin mit Keramikboden in Boston
Kleines Klassisches Esszimmer ohne Kamin mit Keramikboden in Boston
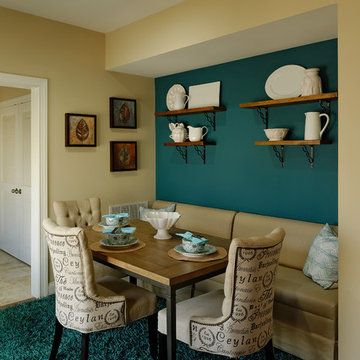
Photo by Bob Narod
Interior by The Ventures Group
Kleines Klassisches Esszimmer in Washington, D.C.
Kleines Klassisches Esszimmer in Washington, D.C.

Images by Nic LeHoux
Designed as a home and studio for a photographer and his young family, Lightbox is located on a peninsula that extends south from British Columbia across the border to Point Roberts. The densely forested site lies beside a 180-acre park that overlooks the Strait of Georgia, the San Juan Islands and the Puget Sound.
Having experienced the world from under a black focusing cloth and large format camera lens, the photographer has a special fondness for simplicity and an appreciation of unique, genuine and well-crafted details.
The home was made decidedly modest, in size and means, with a building skin utilizing simple materials in a straightforward yet innovative configuration. The result is a structure crafted from affordable and common materials such as exposed wood two-bys that form the structural frame and directly support a prefabricated aluminum window system of standard glazing units uniformly sized to reduce the complexity and overall cost.
Accessed from the west on a sloped boardwalk that bisects its two contrasting forms, the house sits lightly on the land above the forest floor.
A south facing two-story glassy cage for living captures the sun and view as it celebrates the interplay of light and shadow in the forest. To the north, stairs are contained in a thin wooden box stained black with a traditional Finnish pine tar coating. Narrow apertures in the otherwise solid dark wooden wall sharply focus the vibrant cropped views of the old growth fir trees at the edge of the deep forest.
Lightbox is an uncomplicated yet powerful gesture that enables one to view the subtlety and beauty of the site while providing comfort and pleasure in the constantly changing light of the forest.
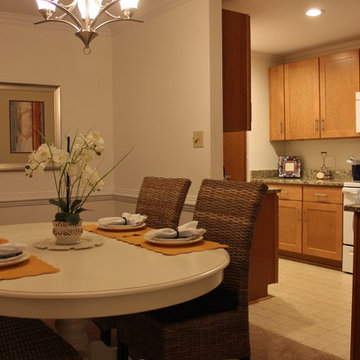
Liz Healy
Kleines Klassisches Esszimmer mit weißer Wandfarbe und Teppichboden in Sonstige
Kleines Klassisches Esszimmer mit weißer Wandfarbe und Teppichboden in Sonstige
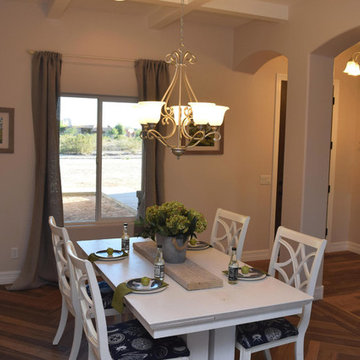
The owners desired a dining area that was its own space, while being part of the entry and living areas of the home. The coupled pillars and archways provide a false wall to create a room to itself while allowing for a dining experience inclusive of others that may be in other rooms in the home. The separate herringbone pattern of the custom flooring create another element that is unique to the dining area, further defining the room's area.
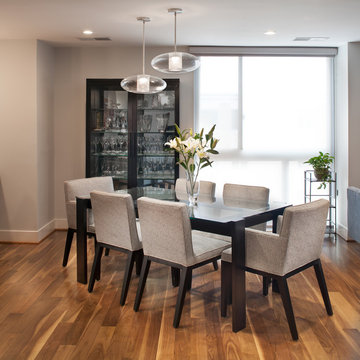
Kleine Moderne Wohnküche ohne Kamin mit grauer Wandfarbe und braunem Holzboden in Washington, D.C.
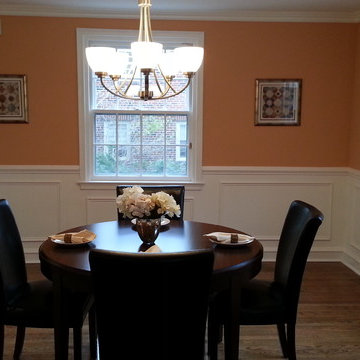
Dining room after staging
Kleines, Geschlossenes Klassisches Esszimmer ohne Kamin mit oranger Wandfarbe und braunem Holzboden in Philadelphia
Kleines, Geschlossenes Klassisches Esszimmer ohne Kamin mit oranger Wandfarbe und braunem Holzboden in Philadelphia
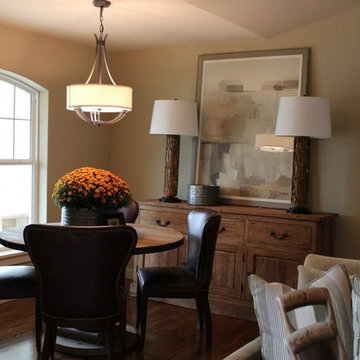
Offenes, Kleines Klassisches Esszimmer ohne Kamin mit beiger Wandfarbe, dunklem Holzboden und braunem Boden in Cedar Rapids
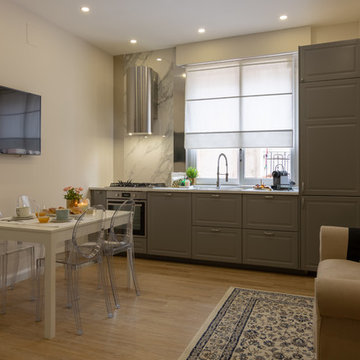
allestimento e fotografia : micro interior design
Offenes, Kleines Klassisches Esszimmer mit beiger Wandfarbe, hellem Holzboden und buntem Boden in Sonstige
Offenes, Kleines Klassisches Esszimmer mit beiger Wandfarbe, hellem Holzboden und buntem Boden in Sonstige
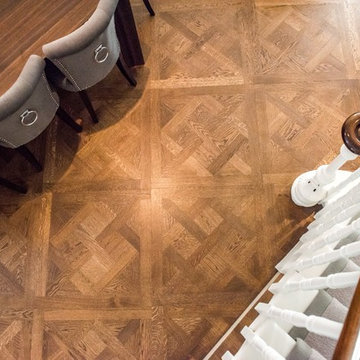
Versailles panels and 240mm prime French grade oak finished with a dark chocolate stain and finished with a master oil.
Offenes, Großes Klassisches Esszimmer mit braunem Holzboden in London
Offenes, Großes Klassisches Esszimmer mit braunem Holzboden in London
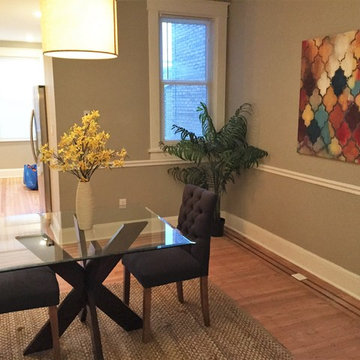
Kleines, Geschlossenes Modernes Esszimmer ohne Kamin mit grauer Wandfarbe und hellem Holzboden in Sonstige
Preiswerte Braune Esszimmer Ideen und Design
2
