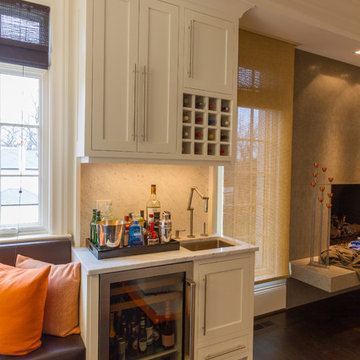Preiswerte Braune Hausbar Ideen und Design
Suche verfeinern:
Budget
Sortieren nach:Heute beliebt
1 – 20 von 174 Fotos
1 von 3
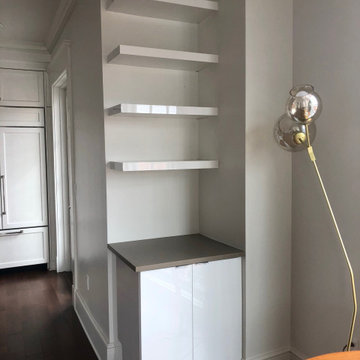
Einzeilige, Kleine Moderne Hausbar mit trockener Bar, flächenbündigen Schrankfronten, weißen Schränken, Quarzwerkstein-Arbeitsplatte und brauner Arbeitsplatte in New Orleans
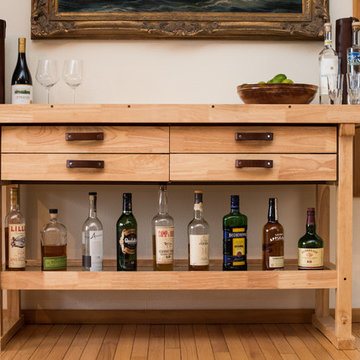
Recycling an inexpensive woodworking bench from Harbor Freight into a rustic bar cart for our dining room.
Photo credit: Erin Berzel
Einzeilige, Mittelgroße Industrial Hausbar mit Barwagen, hellen Holzschränken, Arbeitsplatte aus Holz, Küchenrückwand in Weiß und beiger Arbeitsplatte in Portland
Einzeilige, Mittelgroße Industrial Hausbar mit Barwagen, hellen Holzschränken, Arbeitsplatte aus Holz, Küchenrückwand in Weiß und beiger Arbeitsplatte in Portland

J Kretschmer
Einzeilige, Mittelgroße Klassische Hausbar mit Bartresen, Unterbauwaschbecken, flächenbündigen Schrankfronten, hellen Holzschränken, Küchenrückwand in Beige, Rückwand aus Metrofliesen, Quarzit-Arbeitsplatte, Porzellan-Bodenfliesen, beigem Boden und beiger Arbeitsplatte in San Francisco
Einzeilige, Mittelgroße Klassische Hausbar mit Bartresen, Unterbauwaschbecken, flächenbündigen Schrankfronten, hellen Holzschränken, Küchenrückwand in Beige, Rückwand aus Metrofliesen, Quarzit-Arbeitsplatte, Porzellan-Bodenfliesen, beigem Boden und beiger Arbeitsplatte in San Francisco
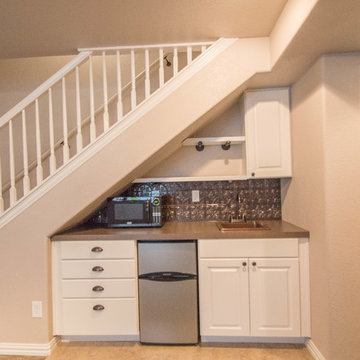
Einzeilige, Kleine Klassische Hausbar mit Bartresen, Einbauwaschbecken, profilierten Schrankfronten, weißen Schränken, Laminat-Arbeitsplatte und Keramikboden in Denver
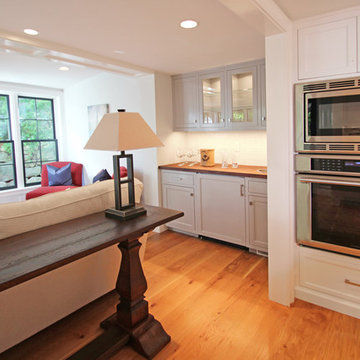
Einzeilige, Kleine Klassische Hausbar mit Bartresen, Einbauwaschbecken, Schrankfronten im Shaker-Stil, grauen Schränken, Arbeitsplatte aus Holz, Küchenrückwand in Weiß, Rückwand aus Metrofliesen, dunklem Holzboden und braunem Boden in Boston
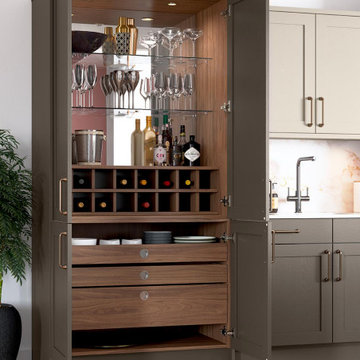
The all in one cocktail cabinet! Here are a few key points!
1. External Colour of Unit available in 40 variations/effects.
2. Internal Colour available in 11 variations including a wood grain.
3. Rear of cabinet available in plain and mirror effect.
4. Optional spotlights available.
5. Soft close drawers and hinges as standard.
6. 10 year guarantee
7. Easy assembly.
8. Optional wine rack
widths upto 1.2m wide!

Poulin Design Center
Einzeilige, Kleine Klassische Hausbar mit Bartresen, profilierten Schrankfronten, hellbraunen Holzschränken, Granit-Arbeitsplatte, Küchenrückwand in Grau, Rückwand aus Keramikfliesen, Porzellan-Bodenfliesen, buntem Boden und grauer Arbeitsplatte in Albuquerque
Einzeilige, Kleine Klassische Hausbar mit Bartresen, profilierten Schrankfronten, hellbraunen Holzschränken, Granit-Arbeitsplatte, Küchenrückwand in Grau, Rückwand aus Keramikfliesen, Porzellan-Bodenfliesen, buntem Boden und grauer Arbeitsplatte in Albuquerque
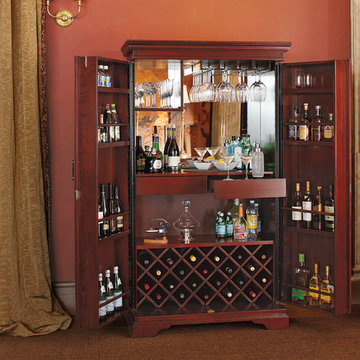
Your favorite bar is right in your own home with the St. Helena Hide-A-Bar. This beautiful double-door armoire opens to reveal a self-contained bar with everything you need to entertain a crowd or for a romantic drink a deux.
There is racking for 22 bottles of wine and 8 in-door shelves for liquor, glasses and tumblers. Also included are two drawers for bar tools and cocktail accessories and a touch-light with three dimmable settings. The doors open wide so there's plenty of room to make a perfect martini or pour an excellent vintage Bordeaux.
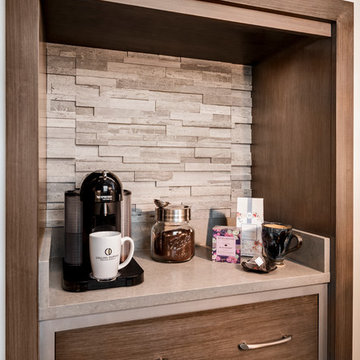
Colleen Wilson: Project Leader, Interior Designer,
ASID, NCIDQ
Photography by Amber Frederiksen
Einzeilige, Kleine Klassische Hausbar mit flächenbündigen Schrankfronten, braunen Schränken, Quarzit-Arbeitsplatte, bunter Rückwand, Kalk-Rückwand, Porzellan-Bodenfliesen und grauem Boden in Miami
Einzeilige, Kleine Klassische Hausbar mit flächenbündigen Schrankfronten, braunen Schränken, Quarzit-Arbeitsplatte, bunter Rückwand, Kalk-Rückwand, Porzellan-Bodenfliesen und grauem Boden in Miami
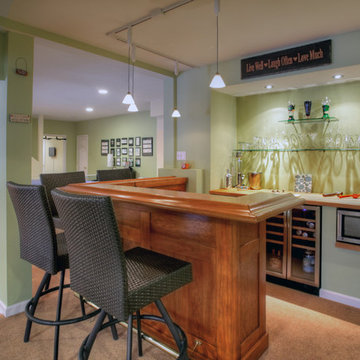
Mittelgroße Eklektische Hausbar in L-Form mit Bartresen, Einbauwaschbecken, Schrankfronten mit vertiefter Füllung, hellbraunen Holzschränken, Arbeitsplatte aus Holz, Küchenrückwand in Grün und Teppichboden in New York
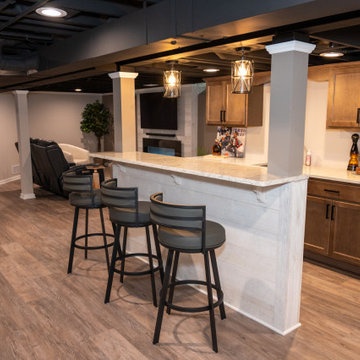
Zweizeilige, Mittelgroße Klassische Hausbar mit Bartresen, Quarzit-Arbeitsplatte, Vinylboden, braunem Boden und weißer Arbeitsplatte in Detroit
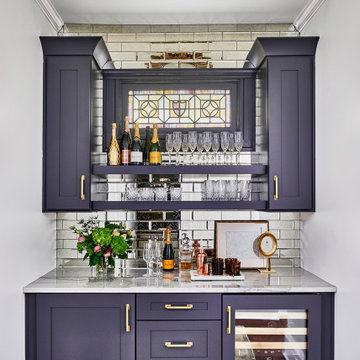
Alair Homes Decatur, Decatur, Georgia, Residential Interior Element Under $30,000
Kleine Klassische Hausbar in Atlanta
Kleine Klassische Hausbar in Atlanta
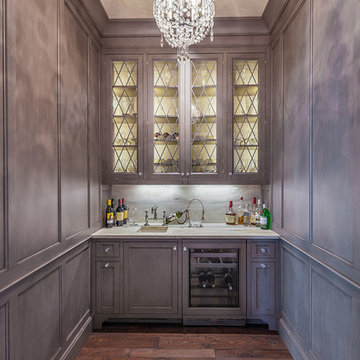
This sprawling estate is reminiscent of a traditional manor set in the English countryside. The limestone and slate exterior gives way to refined interiors featuring reclaimed oak floors, plaster walls and reclaimed timbers.
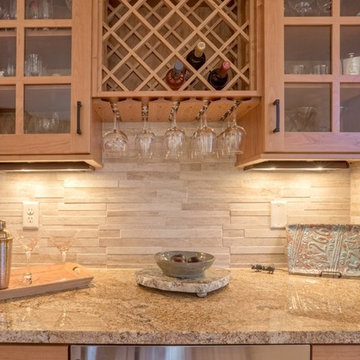
Einzeilige, Kleine Moderne Hausbar ohne Waschbecken mit Bartresen, Glasfronten, hellen Holzschränken, Granit-Arbeitsplatte, Küchenrückwand in Beige, Rückwand aus Steinfliesen und hellem Holzboden in Denver
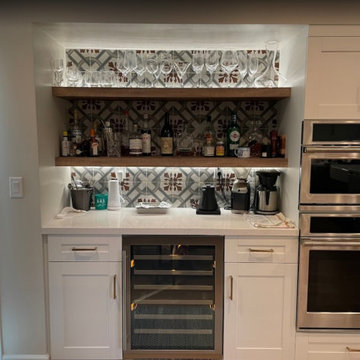
Einzeilige, Kleine Hausbar mit trockener Bar, Schrankfronten im Shaker-Stil, weißen Schränken, Quarzwerkstein-Arbeitsplatte, bunter Rückwand, Rückwand aus Porzellanfliesen und weißer Arbeitsplatte in San Francisco
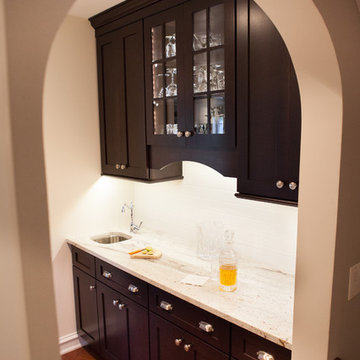
The design challenge was to enhance the square footage, flow and livability in this 1,442 sf 1930’s Tudor style brick house for a growing family of four. A two story 1,000 sf addition was the solution proposed by the design team at Advance Design Studio, Ltd. The new addition provided enough space to add a new kitchen and eating area with a butler pantry, a food pantry, a powder room and a mud room on the lower level, and a new master suite on the upper level.
The family envisioned a bright and airy white classically styled kitchen accented with espresso in keeping with the 1930’s style architecture of the home. Subway tile and timely glass accents add to the classic charm of the crisp white craftsman style cabinetry and sparkling chrome accents. Clean lines in the white farmhouse sink and the handsome bridge faucet in polished nickel make a vintage statement. River white granite on the generous new island makes for a fantastic gathering place for family and friends and gives ample casual seating. Dark stained oak floors extend to the new butler’s pantry and powder room, and throughout the first floor making a cohesive statement throughout. Classic arched doorways were added to showcase the home’s period details.
On the upper level, the newly expanded garage space nestles below an expansive new master suite complete with a spectacular bath retreat and closet space and an impressively vaulted ceiling. The soothing master getaway is bathed in soft gray tones with painted cabinets and amazing “fantasy” granite that reminds one of beach vacations. The floor mimics a wood feel underfoot with a gray textured porcelain tile and the spacious glass shower boasts delicate glass accents and a basket weave tile floor. Sparkling fixtures rest like fine jewelry completing the space.
The vaulted ceiling throughout the master suite lends to the spacious feel as does the archway leading to the expansive master closet. An elegant bank of 6 windows floats above the bed, bathing the space in light.
Photo Credits- Joe Nowak
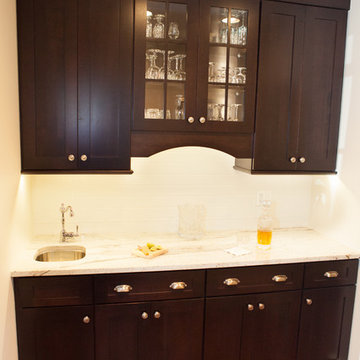
The design challenge was to enhance the square footage, flow and livability in this 1,442 sf 1930’s Tudor style brick house for a growing family of four. A two story 1,000 sf addition was the solution proposed by the design team at Advance Design Studio, Ltd. The new addition provided enough space to add a new kitchen and eating area with a butler pantry, a food pantry, a powder room and a mud room on the lower level, and a new master suite on the upper level.
The family envisioned a bright and airy white classically styled kitchen accented with espresso in keeping with the 1930’s style architecture of the home. Subway tile and timely glass accents add to the classic charm of the crisp white craftsman style cabinetry and sparkling chrome accents. Clean lines in the white farmhouse sink and the handsome bridge faucet in polished nickel make a vintage statement. River white granite on the generous new island makes for a fantastic gathering place for family and friends and gives ample casual seating. Dark stained oak floors extend to the new butler’s pantry and powder room, and throughout the first floor making a cohesive statement throughout. Classic arched doorways were added to showcase the home’s period details.
On the upper level, the newly expanded garage space nestles below an expansive new master suite complete with a spectacular bath retreat and closet space and an impressively vaulted ceiling. The soothing master getaway is bathed in soft gray tones with painted cabinets and amazing “fantasy” granite that reminds one of beach vacations. The floor mimics a wood feel underfoot with a gray textured porcelain tile and the spacious glass shower boasts delicate glass accents and a basket weave tile floor. Sparkling fixtures rest like fine jewelry completing the space.
The vaulted ceiling throughout the master suite lends to the spacious feel as does the archway leading to the expansive master closet. An elegant bank of 6 windows floats above the bed, bathing the space in light.
Photo Credits- Joe Nowak
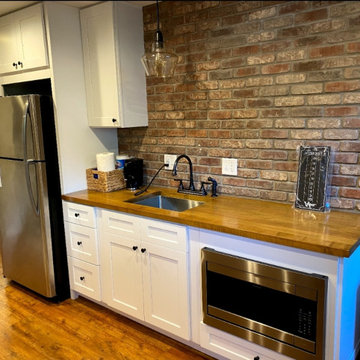
Einzeilige, Mittelgroße Moderne Hausbar mit Bartresen, Unterbauwaschbecken, Schrankfronten im Shaker-Stil, weißen Schränken, Arbeitsplatte aus Holz, bunter Rückwand, Rückwand aus Backstein, hellem Holzboden, braunem Boden und brauner Arbeitsplatte in Atlanta
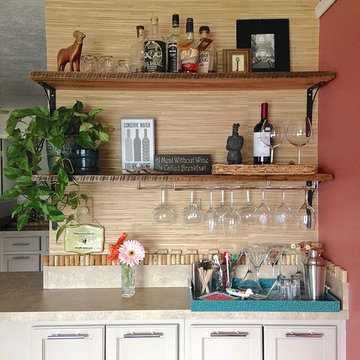
A salvaged piece of raw edge, hickory was sawn in half and given a quick coat of varnish, to become the wall mounted shelving for the bar.
Eklektische Hausbar in Grand Rapids
Eklektische Hausbar in Grand Rapids
Preiswerte Braune Hausbar Ideen und Design
1
