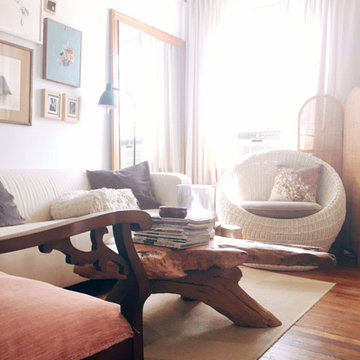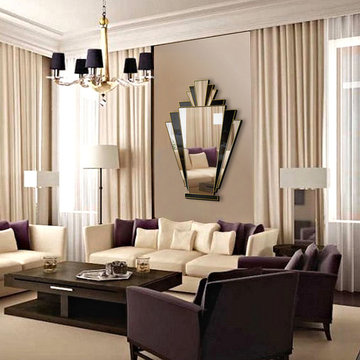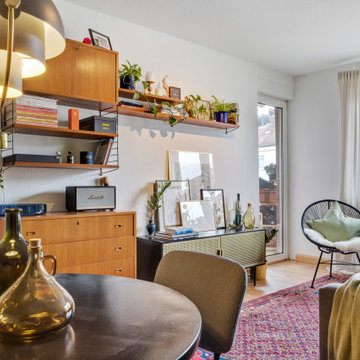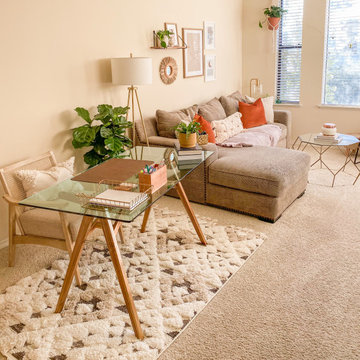Preiswerte Braune Wohnzimmer Ideen und Design
Suche verfeinern:
Budget
Sortieren nach:Heute beliebt
81 – 100 von 5.583 Fotos
1 von 3
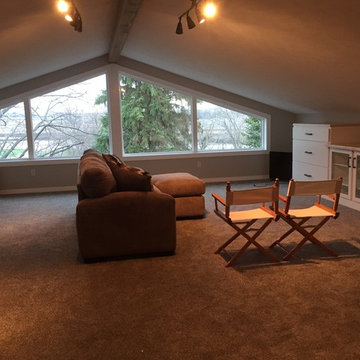
Großes, Abgetrenntes Klassisches Wohnzimmer ohne Kamin mit grauer Wandfarbe, Teppichboden und grauem Boden in Milwaukee
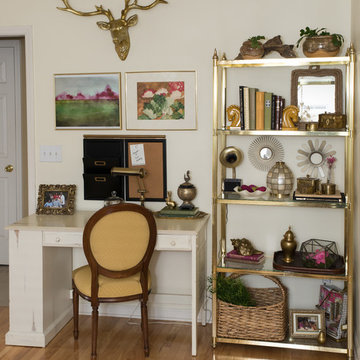
Cam Richards Photography
Mittelgroßes, Abgetrenntes Klassisches Wohnzimmer mit beiger Wandfarbe, hellem Holzboden, Tunnelkamin und verstecktem TV in Charlotte
Mittelgroßes, Abgetrenntes Klassisches Wohnzimmer mit beiger Wandfarbe, hellem Holzboden, Tunnelkamin und verstecktem TV in Charlotte
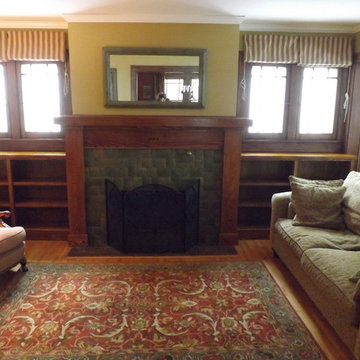
Mittelgroßes, Fernseherloses Uriges Wohnzimmer mit gelber Wandfarbe, hellem Holzboden, Kamin und gefliester Kaminumrandung in Minneapolis
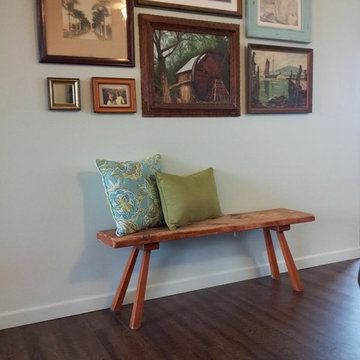
Mittelgroßes, Offenes Maritimes Wohnzimmer mit blauer Wandfarbe, braunem Holzboden und freistehendem TV in Sonstige
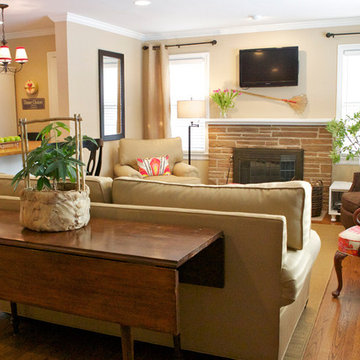
This room, and the adjoining kitchen, went from sorrowful sectional to funky cottage in the blink of an eye. We demolished the dividing wall, added an island for storage and dining, and enlivened the seating area with welcoming neutrals and bold pops of pink, orange and red.
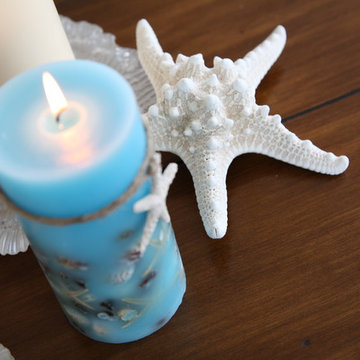
photo by Jamie Hobbs/ DESIGN RESULTS
Kleines Stilmix Wohnzimmer in Wilmington
Kleines Stilmix Wohnzimmer in Wilmington
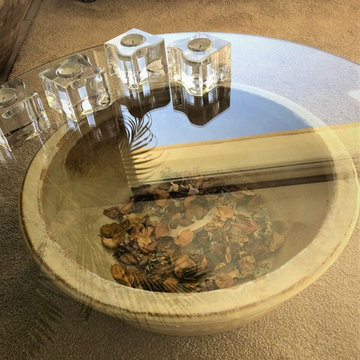
Kleines, Repräsentatives, Abgetrenntes Eklektisches Wohnzimmer ohne Kamin mit brauner Wandfarbe, Teppichboden, verstecktem TV und beigem Boden in Sydney
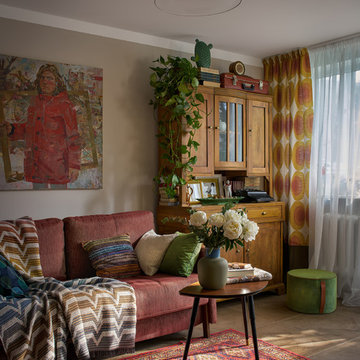
Буфет (1953 г.) изготовлен немецкими военнопленными - реставрация. Шторы - семейная реликвия, они задали цветовую гамму интерьеру.
Фото: Михаил Поморцев
Живопись: Кирилл Бородин
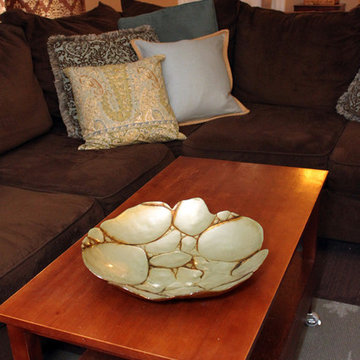
Photos by Laurie Hunt Photography
Kleines, Abgetrenntes Eklektisches Wohnzimmer mit beiger Wandfarbe, hellem Holzboden, Kamin, Kaminumrandung aus Backstein und verstecktem TV in Boston
Kleines, Abgetrenntes Eklektisches Wohnzimmer mit beiger Wandfarbe, hellem Holzboden, Kamin, Kaminumrandung aus Backstein und verstecktem TV in Boston

When it comes to class, Yantram 3D Interior Rendering Studio provides the best 3d interior design services for your house. This is the planning for your Master Bedroom which is one of the excellent 3d interior design services in Indianapolis. The bedroom designed by a 3D Interior Designer at Yantram has a posh look and gives that chic vibe. It has a grand door to enter in and also a TV set which has ample space for a sofa set. Nothing can be more comfortable than this bedroom when it comes to downtime. The 3d interior design services by the 3D Interior Rendering studio make sure about customer convenience and creates a massive wardrobe, enough for the parents as well as for the kids. Space for the clothes on the walls of the wardrobe and middle space for the footwear. 3D Interior Rendering studio also thinks about the client's opulence and pictures a luxurious bathroom which has broad space and there's a bathtub in the corner, a toilet on the other side, and a plush platform for the sink that has a ritzy mirror on the wall. On the other side of the bed, there's the gallery which allows an exquisite look at nature and its surroundings.
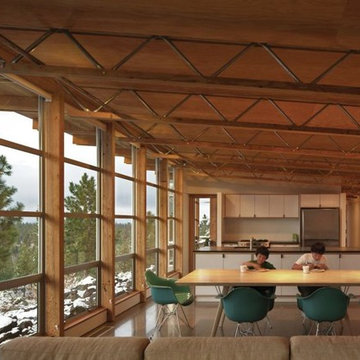
The owners desired a modest home that would enable them to experience the dual natures of the outdoors: intimate forest and sweeping views. The use of economical, pre-fabricated materials was seen as an opportunity to develop an expressive architecture.
The house is organized on a four-foot module, establishing a delicate rigor for the building and maximizing the use of pre-manufactured materials. A series of open web trusses are combined with dimensional wood framing to form broad overhangs. Plywood sheets spanning between the trusses are left exposed at the eaves. An insulated aluminum window system is attached to exposed laminated wood columns, creating an expansive yet economical wall of glass in the living spaces with mountain views. On the opposite side, support spaces and a children’s desk are located along the hallway.
A bridge clad in green fiber cement panels marks the entry. Visible through the front door is an angled yellow wall that opens to a protected outdoor space between the garage and living spaces, offering the first views of the mountain peaks. Living and sleeping spaces are arranged in a line, with a circulation corridor to the east.
The exterior is clad in pre-finished fiber cement panels that match the horizontal spacing of the window mullions, accentuating the linear nature of the structure. Two boxes clad in corrugated metal punctuate the east elevation. At the north end of the house, a deck extends into the landscape, providing a quiet place to enjoy the view.
Images by Nic LeHoux Photography
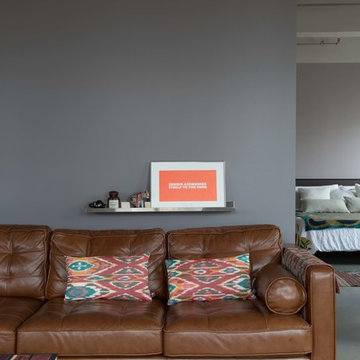
Mittelgroßes, Repräsentatives, Fernseherloses Industrial Wohnzimmer ohne Kamin, im Loft-Stil mit grauer Wandfarbe und Betonboden in Los Angeles
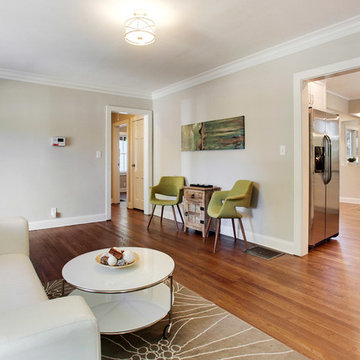
Wall color Sherwin Williams Agreeable Gray SW 7029
Kleines, Abgetrenntes Klassisches Wohnzimmer mit grauer Wandfarbe, dunklem Holzboden, Kamin und gefliester Kaminumrandung in Atlanta
Kleines, Abgetrenntes Klassisches Wohnzimmer mit grauer Wandfarbe, dunklem Holzboden, Kamin und gefliester Kaminumrandung in Atlanta
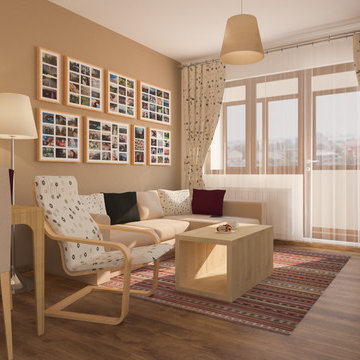
AZ Studio (3D Renderings)
Kleines, Repräsentatives, Abgetrenntes Modernes Wohnzimmer ohne Kamin mit beiger Wandfarbe und freistehendem TV in Sonstige
Kleines, Repräsentatives, Abgetrenntes Modernes Wohnzimmer ohne Kamin mit beiger Wandfarbe und freistehendem TV in Sonstige
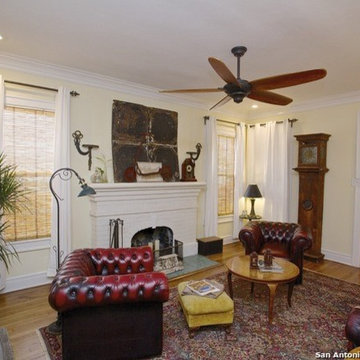
The living room ceiling popcorn was scraped, recessed lighting installed, outlet installed above mantle, new 60' wood ceiling fan, and a set of original 20's hand forged curtain rods salvaged & installed. I light hue of yellow adorns the walls. A nice break from the drab battleship grey.
San Antonio Board of Realtors/ Sunny Harris
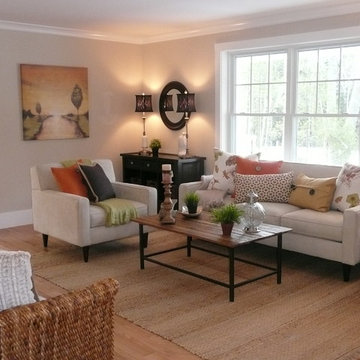
Staging & Photos by: Betsy Konaxis, BK Classic Collections Home Stagers
Mittelgroßes, Fernseherloses, Offenes Klassisches Wohnzimmer ohne Kamin mit beiger Wandfarbe und hellem Holzboden in Boston
Mittelgroßes, Fernseherloses, Offenes Klassisches Wohnzimmer ohne Kamin mit beiger Wandfarbe und hellem Holzboden in Boston
Preiswerte Braune Wohnzimmer Ideen und Design
5
