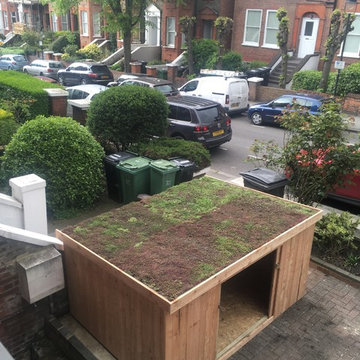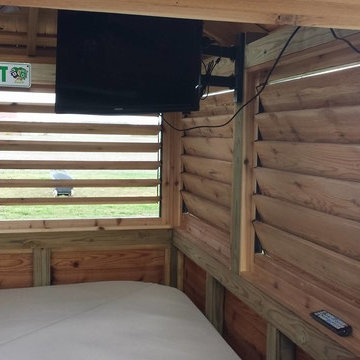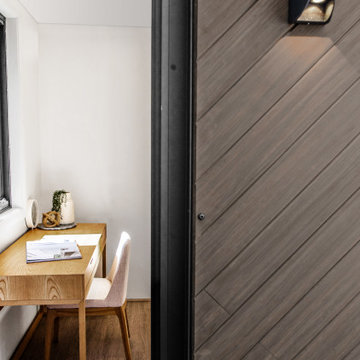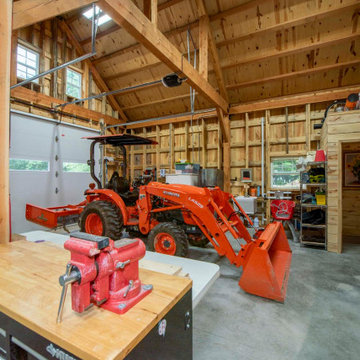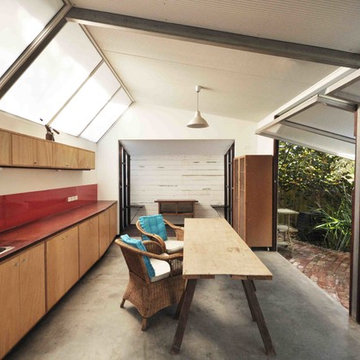Preiswerte Braunes Gartenhaus Ideen und Design
Suche verfeinern:
Budget
Sortieren nach:Heute beliebt
21 – 40 von 90 Fotos
1 von 3
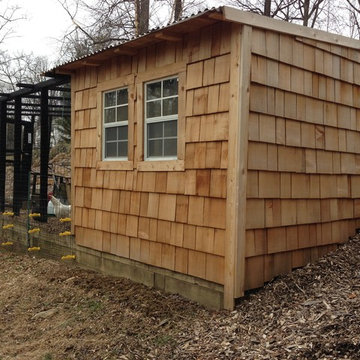
Used an existing planter bed and built a 24' x 10' chicken coop with operable windows and large run.
Großes Klassisches Gartenhaus in Philadelphia
Großes Klassisches Gartenhaus in Philadelphia
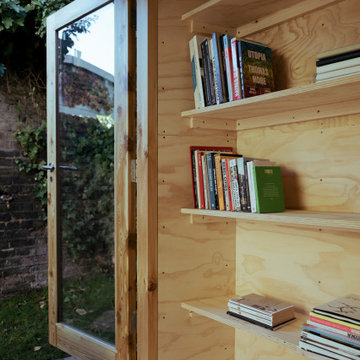
The rear garden of a nineteen century Victorian terraced house in Hackney was expectantly awaiting a fresh start. Previous renovation works and a rear addition to the main house had left the garden in a state of disrepair. This was home to an artist looking to expand their studio space outdoors and explore the garden as a living backdrop for work-in-progress artwork.
The pavilion is flexible in its use as a studio, workshop and informal exhibition space within the garden setting. It sits in the corner to the west of the rear garden gate defining a winding path that delays the moment of arrival at the house. Our approach was to engage with the tradition of timber garden buildings and explore the connections between the various elements that compose the garden to create a new harmonious whole - landscape, vegetation, fences.
A generous northeast facing picture window allows for a soft and uniform light to bathe the pavilion’s interior space. It frames the landscape it sits within as well as the repetition of the brick terrace and its butterfly roofs. The vertical Siberian larch panels articulate the different components at play by cladding the pavilion, offering a backdrop to the pyracantha tree and providing a new face to the existing party fence. This continuous gesture accommodates the pavilion openings and a new planter, setting a datum on which the roof sits. The latter is expressed through an aluminium fascia and a fine protrusion that harmonizes the sense of height throughout.
The elemental character of the garden is emphasized by the minimal palette of materials which are applied respectfully to their natural appearance. As it ages the pavilion is absorbed back into the density of the growing garden.
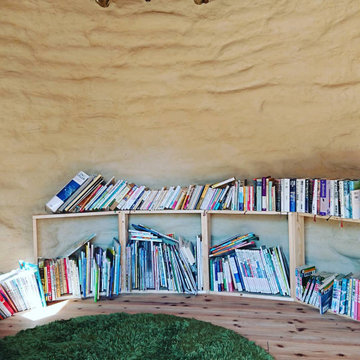
森の図書館として沢山の本と
芝生を思わせるフカフカ絨毯・・・
外界の音も遮断されるので、時間を悪れてしまいそうです。
包まれた感がある不思議な空間ですね。
Freistehendes, Kleines Asiatisches Gartenhaus als Arbeitsplatz, Studio oder Werkraum in Sonstige
Freistehendes, Kleines Asiatisches Gartenhaus als Arbeitsplatz, Studio oder Werkraum in Sonstige
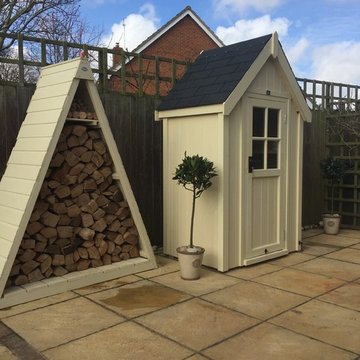
Taken by our craftsmen after assembly....
Freistehender, Kleiner Moderner Geräteschuppen in Sonstige
Freistehender, Kleiner Moderner Geräteschuppen in Sonstige
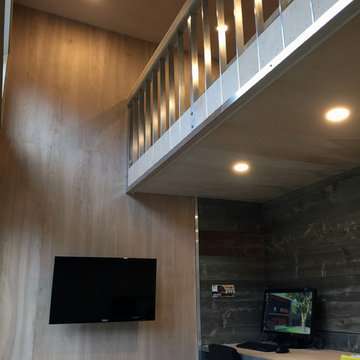
This backyard garden studio with a modern design provides a comfortable and stylish retreat for a home office, art studio, cottage bunkie or for backyard entertaining. The layout features two built in work stations, and a built-in sofa bench that can be used for reading, watching televisions or an afternoon nap. A second story loft provides space for storage, a kid's play area or a separate space for lounging. With a footprint just over 100 square feet, this studio makes efficient use of space while minimizing the footprint of the backyard and may be constructed without a permit in many jurisdictions (check your local building code).
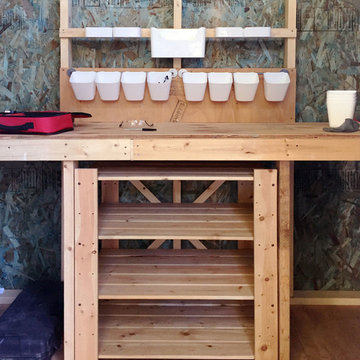
The interior of the SheShed with a basic workbench and storage. Next year this little work space will get more finishing work.
Freistehendes, Kleines Rustikales Gartenhaus als Arbeitsplatz, Studio oder Werkraum in Vancouver
Freistehendes, Kleines Rustikales Gartenhaus als Arbeitsplatz, Studio oder Werkraum in Vancouver
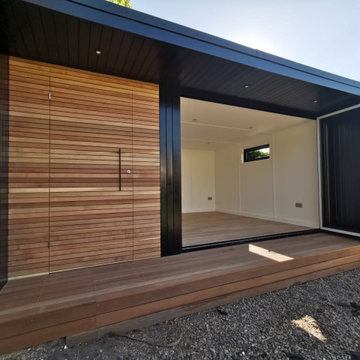
Abbots Langley Garden Gym
Freistehendes, Kleines Modernes Gartenhaus als Arbeitsplatz, Studio oder Werkraum in Hertfordshire
Freistehendes, Kleines Modernes Gartenhaus als Arbeitsplatz, Studio oder Werkraum in Hertfordshire
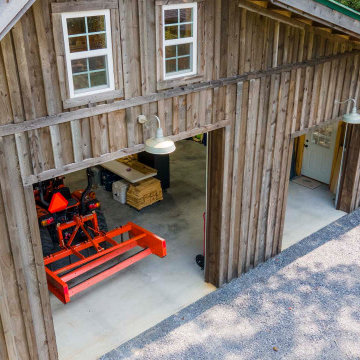
Post and beam gable workshop barn with two garage doors and open lean-to
Freistehende, Mittelgroße Rustikale Scheune
Freistehende, Mittelgroße Rustikale Scheune
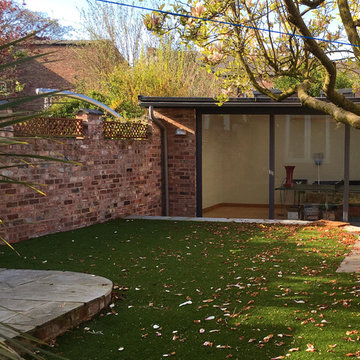
Corner view of ping pong garden room
Freistehendes, Kleines Modernes Gartenhaus in Manchester
Freistehendes, Kleines Modernes Gartenhaus in Manchester
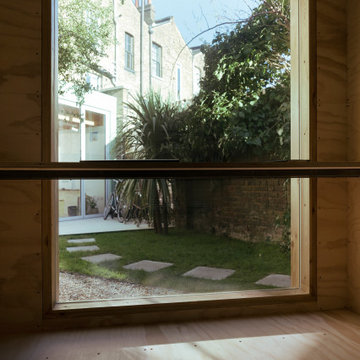
The rear garden of a nineteen century Victorian terraced house in Hackney was expectantly awaiting a fresh start. Previous renovation works and a rear addition to the main house had left the garden in a state of disrepair. This was home to an artist looking to expand their studio space outdoors and explore the garden as a living backdrop for work-in-progress artwork.
The pavilion is flexible in its use as a studio, workshop and informal exhibition space within the garden setting. It sits in the corner to the west of the rear garden gate defining a winding path that delays the moment of arrival at the house. Our approach was to engage with the tradition of timber garden buildings and explore the connections between the various elements that compose the garden to create a new harmonious whole - landscape, vegetation, fences.
A generous northeast facing picture window allows for a soft and uniform light to bathe the pavilion’s interior space. It frames the landscape it sits within as well as the repetition of the brick terrace and its butterfly roofs. The vertical Siberian larch panels articulate the different components at play by cladding the pavilion, offering a backdrop to the pyracantha tree and providing a new face to the existing party fence. This continuous gesture accommodates the pavilion openings and a new planter, setting a datum on which the roof sits. The latter is expressed through an aluminium fascia and a fine protrusion that harmonizes the sense of height throughout.
The elemental character of the garden is emphasized by the minimal palette of materials which are applied respectfully to their natural appearance. As it ages the pavilion is absorbed back into the density of the growing garden.
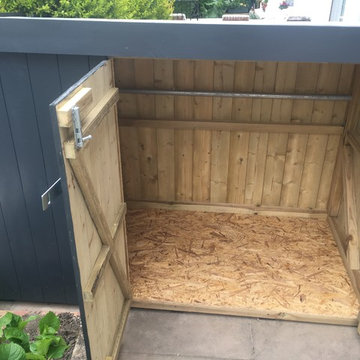
A variation of our "Classic" bike shed design. Instead of locating the doors centrally we offset them so they would open avoiding the flower bed.
Freistehender, Kleiner Moderner Geräteschuppen in London
Freistehender, Kleiner Moderner Geräteschuppen in London
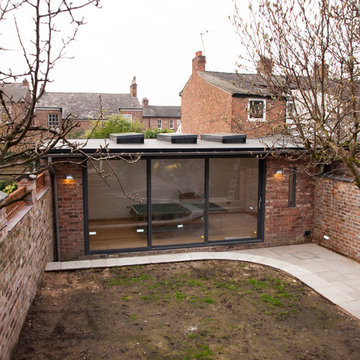
Post construction view of ping pong garden room
Freistehendes, Kleines Modernes Gartenhaus in Manchester
Freistehendes, Kleines Modernes Gartenhaus in Manchester
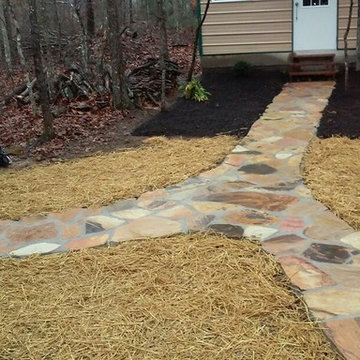
Flag stone walk way from back door to shed and building.
Mittelgroßer Uriger Geräteschuppen in Sonstige
Mittelgroßer Uriger Geräteschuppen in Sonstige
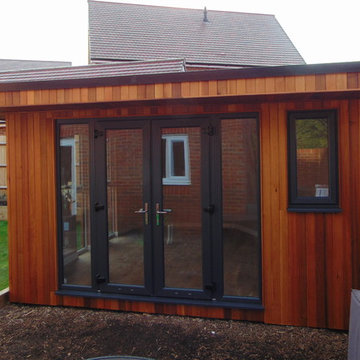
Hudson Garden Rooms
Freistehendes, Mittelgroßes Modernes Gartenhaus als Arbeitsplatz, Studio oder Werkraum in Berkshire
Freistehendes, Mittelgroßes Modernes Gartenhaus als Arbeitsplatz, Studio oder Werkraum in Berkshire
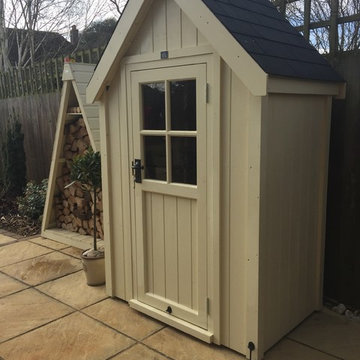
Taken by our craftsmen after assembly....
Freistehender, Kleiner Moderner Geräteschuppen in Sonstige
Freistehender, Kleiner Moderner Geräteschuppen in Sonstige
Preiswerte Braunes Gartenhaus Ideen und Design
2
