Preiswerte Eingang mit Korridor Ideen und Design
Suche verfeinern:
Budget
Sortieren nach:Heute beliebt
41 – 60 von 725 Fotos
1 von 3
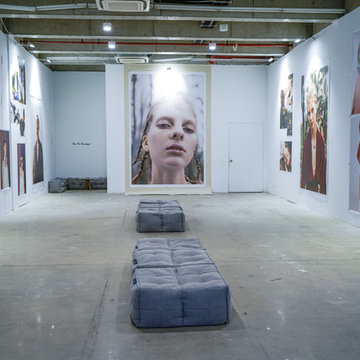
Photography & Art exhibition "you are beautiful" presented by the YYO Foundation showcases China's young photography talent during Shanghai fashion week. Open expanses and industrial chic blends with the clean line form of the Ambient Lounge Twin Ottoman. The structured form of the ottomans shape to enhance the art and the neutrality of fabric doesn't overpower the beautiful photographic surrounds so that focus stays on the art.
YYO Foundation

Family of the character of rice field.
In the surrounding is the countryside landscape, in a 53 yr old Japanese house of 80 tsubos,
the young couple and their children purchased it for residence and decided to renovate.
Making the new concept of living a new life in a 53 yr old Japanese house 53 years ago and continuing to the next generation, we can hope to harmonize between the good ancient things with new things and thought of a house that can interconnect the middle area.
First of all, we removed the part which was expanded and renovated in the 53 years of construction, returned to the original ricefield character style, and tried to insert new elements there.
The Original Japanese style room was made into a garden, and the edge side was made to be outside, adding external factors, creating a comfort of the space where various elements interweave.
The rich space was created by externalizing the interior and inserting new things while leaving the old stuff.
田の字の家
周囲には田園風景がひろがる築53年80坪の日本家屋。
若い夫婦と子が住居として日本家屋を購入しリノベーションをすることとなりました。
53年前の日本家屋を新しい生活の場として次の世代へ住み継がれていくことをコンセプトとし、古く良きモノと新しいモノとを調和させ、そこに中間領域を織り交ぜたような住宅はできないかと考えました。
まず築53年の中で増改築された部分を取り除き、本来の日本家屋の様式である田の字の空間に戻します。そこに必要な空間のボリュームを落とし込んでいきます。そうすることで、必要のない空間(余白の空間)が生まれます。そこに私たちは、外的要素を挿入していくことを試みました。
元々和室だったところを坪庭にしたり、縁側を外部に見立てたりすることで様々な要素が織り交ざりあう空間の心地よさを作り出しました。
昔からある素材を残しつつ空間を新しく作りなおし、そこに外部的要素を挿入することで
豊かな暮らしを生みだしています。
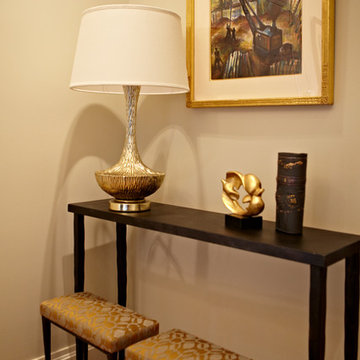
Mittelgroßer Klassischer Eingang mit Korridor, beiger Wandfarbe und hellem Holzboden in Boston
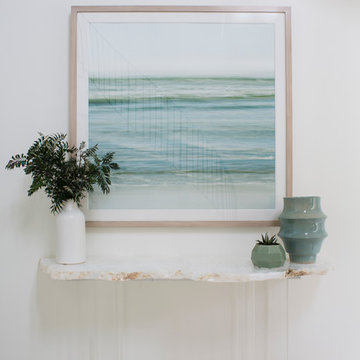
The residence received a full gut renovation to create a modern coastal retreat vacation home. This was achieved by using a neutral color pallet of sands and blues with organic accents juxtaposed with custom furniture’s clean lines and soft textures.
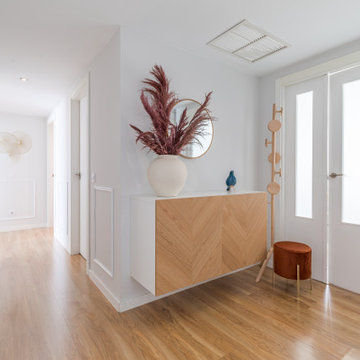
Amueblamiento de vivienda aprovechando algunos muebles preexistentes, cambiando los que consideramos más importantes, y dando nuestro toque de estilismo, decoración renovada y mejora del funcionamiento y circulaciones para que todo resulta más funcional y armónico.
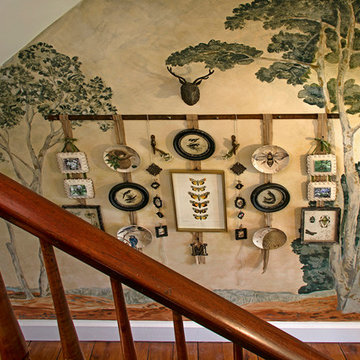
Gallery Wall -
During the Victorian era there was an obsession with the natural world. Travel became accessible and Victorian's could visit exotic locations and observe rare specimens of floral and fauna. They were creating detailed sketches and collecting actual specimens of plants, birds, insects, seashells, and fossils. The sketches would be framed and specimens would be showcased in a shadowbox or glass dome. These treasures were displayed as decorative art in the Victorian home. Our gallery wall is an update of those traditional collections. Reproduction botanical prints, decorative plates and framed photographs focus on close up views of birds, bees and butterflies.
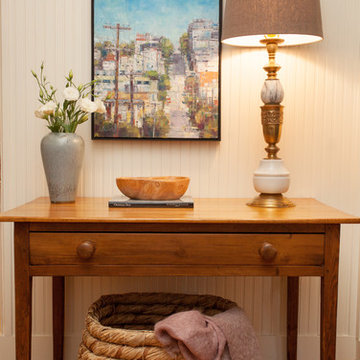
Entry table and table lamp are antiques. Artwork is from grandhandgallery.com.
Kleiner Landhaus Eingang mit Korridor, weißer Wandfarbe, braunem Holzboden, Einzeltür und hellbrauner Holzhaustür in San Francisco
Kleiner Landhaus Eingang mit Korridor, weißer Wandfarbe, braunem Holzboden, Einzeltür und hellbrauner Holzhaustür in San Francisco
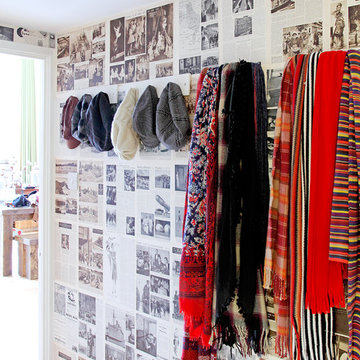
Wallpaper made from vintage magazines gives this entrance hall a truly unique look.
Photography by Fisher Hart
Kleiner Eklektischer Eingang mit Korridor und bunten Wänden in London
Kleiner Eklektischer Eingang mit Korridor und bunten Wänden in London
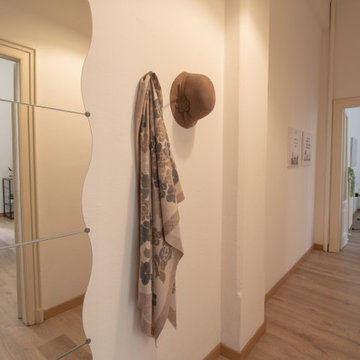
Corridoio ampio e spazioso
Geräumiger Klassischer Eingang mit Korridor, weißer Wandfarbe, Laminat und beigem Boden in Mailand
Geräumiger Klassischer Eingang mit Korridor, weißer Wandfarbe, Laminat und beigem Boden in Mailand
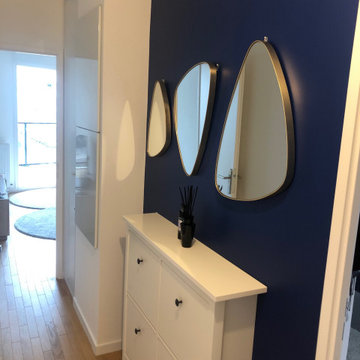
Une entrée tout en constrate blanc / bleu marine. Le trio de miroirs en gouttes permet de dynamiser le mur et apporte un peu de rondeurs.
Kleiner Moderner Eingang mit Korridor, blauer Wandfarbe, hellem Holzboden, Einzeltür, weißer Haustür und braunem Boden in Sonstige
Kleiner Moderner Eingang mit Korridor, blauer Wandfarbe, hellem Holzboden, Einzeltür, weißer Haustür und braunem Boden in Sonstige
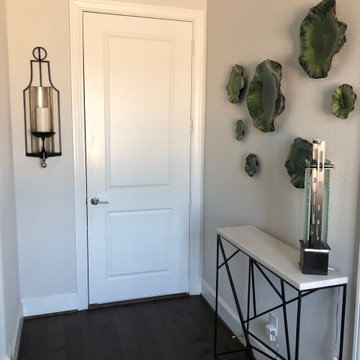
Garage Entry design with narrow stone topped table,Green wall lily pads and contemporary wall sconce.
Kleiner Moderner Eingang mit Korridor, weißer Wandfarbe, dunklem Holzboden und braunem Boden in Dallas
Kleiner Moderner Eingang mit Korridor, weißer Wandfarbe, dunklem Holzboden und braunem Boden in Dallas
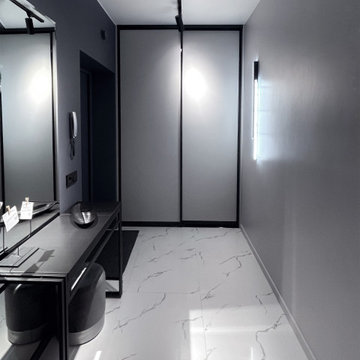
Реализация.
1-комнатная квартира для молодого человека.
Kleiner Moderner Eingang mit Korridor, grauer Wandfarbe, Porzellan-Bodenfliesen, Einzeltür, schwarzer Haustür und weißem Boden in Sonstige
Kleiner Moderner Eingang mit Korridor, grauer Wandfarbe, Porzellan-Bodenfliesen, Einzeltür, schwarzer Haustür und weißem Boden in Sonstige
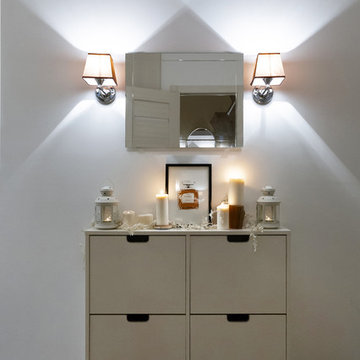
Галкина Ольга
Kleiner Skandinavischer Eingang mit Korridor, weißer Wandfarbe, Porzellan-Bodenfliesen, Einzeltür, heller Holzhaustür und beigem Boden in Moskau
Kleiner Skandinavischer Eingang mit Korridor, weißer Wandfarbe, Porzellan-Bodenfliesen, Einzeltür, heller Holzhaustür und beigem Boden in Moskau
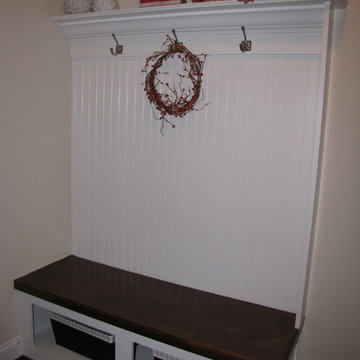
Kleiner Klassischer Eingang mit Korridor, beiger Wandfarbe und dunklem Holzboden in Sonstige
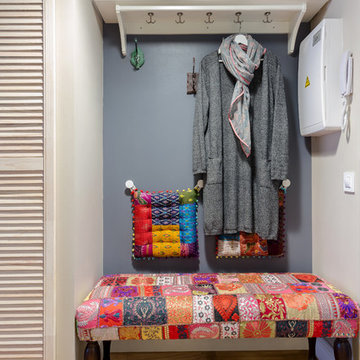
фотографы: Екатерина Титенко, Анна Чернышова, дизайнер: Алла Сеничева
Kleiner Stilmix Eingang mit Korridor, grauer Wandfarbe, Laminat, Einzeltür und blauer Haustür in Sankt Petersburg
Kleiner Stilmix Eingang mit Korridor, grauer Wandfarbe, Laminat, Einzeltür und blauer Haustür in Sankt Petersburg
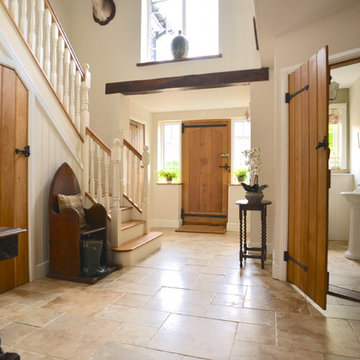
5 Bedroom House, West Sussex - Home Staging
Services: Option 2: Alx Gunn Interiors DIY Home Staging Plan & Option 6: Alx Gunn Interiors Photography.
"Thank you so much for all your help and the pictures look amazing!!!" Homeowner Jackie . S
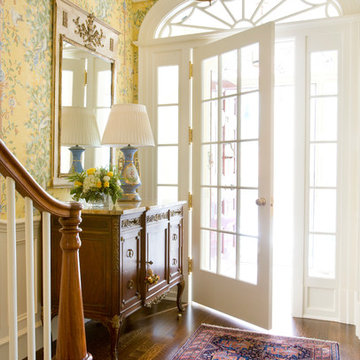
Eric Roth Photography
Mittelgroßer Klassischer Eingang mit Korridor, gelber Wandfarbe, dunklem Holzboden, Drehtür und weißer Haustür in Boston
Mittelgroßer Klassischer Eingang mit Korridor, gelber Wandfarbe, dunklem Holzboden, Drehtür und weißer Haustür in Boston
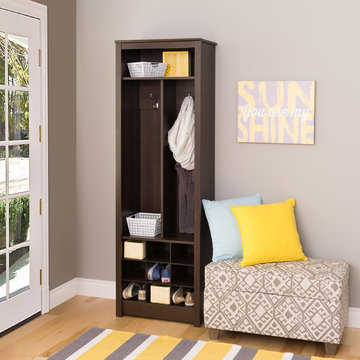
Customize your entryway, hallway or workspace with this versatile organizer. Fit one organizer in a narrow apartment hallway or combine multiple pieces in a large foyer to create a custom look at a fraction of the cost. This Entryway Organizer features two double coat hooks and one large upper shelf, which provides an ideal place to store jackets, hats, gloves, mail, car keys and any other entryway clutter. This unit also features 9 lower shoe cubbies that measure 7” W x 5.25” H X 11.75”D. This product is proudly manufactured in Canada using CARB-compliant, laminated composite wood. Ships ready-to-assemble, includes an instruction booklet for easy assembly and has a 5-year manufacturer’s limited warranty.
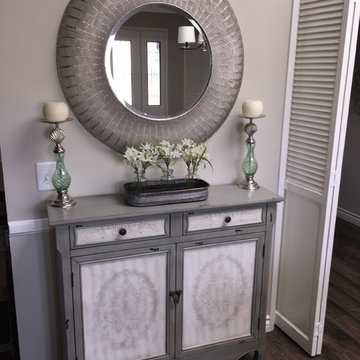
Hutch and mirror softens the entry brightens up the space.
Kleiner Klassischer Eingang mit Korridor, grauer Wandfarbe, dunklem Holzboden, Einzeltür, grauer Haustür und braunem Boden in Los Angeles
Kleiner Klassischer Eingang mit Korridor, grauer Wandfarbe, dunklem Holzboden, Einzeltür, grauer Haustür und braunem Boden in Los Angeles
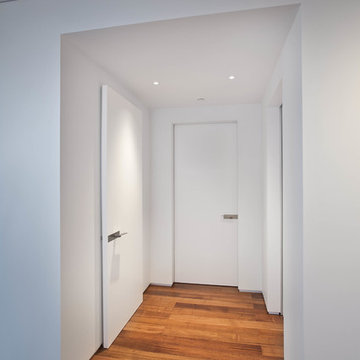
Mittelgroßer Moderner Eingang mit Korridor, weißer Wandfarbe, braunem Holzboden, Einzeltür, weißer Haustür und braunem Boden in Salt Lake City
Preiswerte Eingang mit Korridor Ideen und Design
3