Preiswerte Esszimmer mit Kaminumrandungen Ideen und Design
Sortieren nach:Heute beliebt
41 – 60 von 543 Fotos
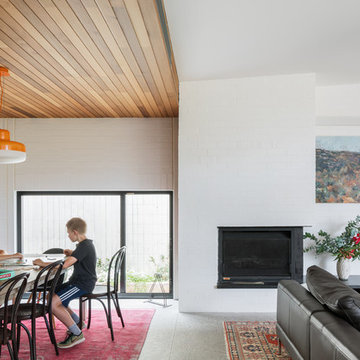
Katherine Lu
Offenes, Mittelgroßes Modernes Esszimmer mit weißer Wandfarbe, Betonboden, Kaminofen, Kaminumrandung aus Backstein und grauem Boden in Sydney
Offenes, Mittelgroßes Modernes Esszimmer mit weißer Wandfarbe, Betonboden, Kaminofen, Kaminumrandung aus Backstein und grauem Boden in Sydney
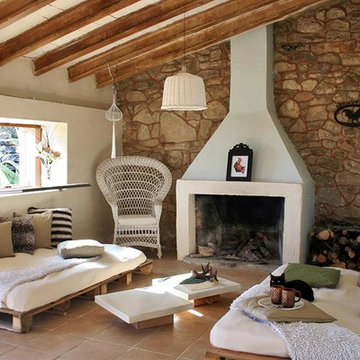
Marta Guillem El proyecto consistía en convertir un refugio de cazadores en una bonita casa de campo. La propiedad pertenecía a los abuelos de nuestros clientes, situada en la cima de una montaña, convertía el lugar en un sitio privilegiado por sus vistas al mar en los días claros, su hermosa vegetación y su privacidad al no tener vecinos en un par de kilómetros.
Las premisas que se nos plantearon a la hora de realizar el proyecto es la de convertir el espacio en un lugar de descanso, de relax, para desconectar del estrés de la ciudad, un espacio de calma para compartir unos buenos momentos junto a su familia y a sus amigos. El presupuesto debía ser mínimo, no se debía modificar nada de la estructura ni del exterior, la zonificación debía constar de una habitación de matrimonio, una cocina, una zona de comer y una zona chill out cerca de la chimenea.
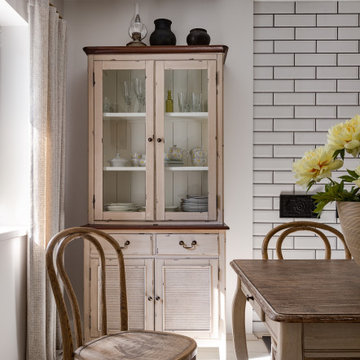
От старого убранства сохранились семейная посуда, глечики, садник и ухват для печи, которые сегодня играют роль декора и напоминают о недавнем прошлом семейного дома. Еще более завершенным проект делают зеркала в резных рамах и графика на стенах.
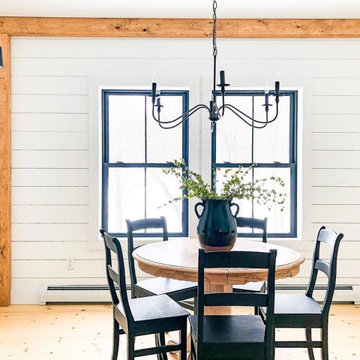
Mittelgroße Country Frühstücksecke mit weißer Wandfarbe, hellem Holzboden, Kamin, Kaminumrandung aus Holzdielen, beigem Boden und Holzdielenwänden in Tampa
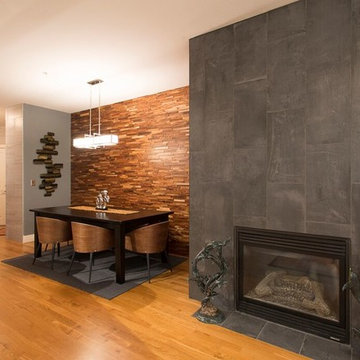
Offenes, Kleines Modernes Esszimmer mit grauer Wandfarbe, hellem Holzboden, Kamin, gefliester Kaminumrandung und braunem Boden in Denver
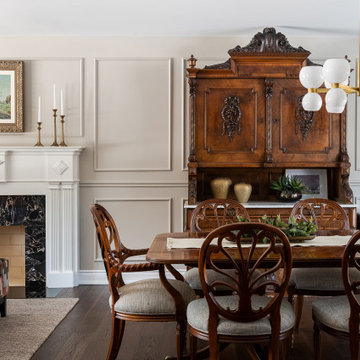
Mittelgroße Klassische Wohnküche mit beiger Wandfarbe, dunklem Holzboden, Kamin, Kaminumrandung aus Stein, braunem Boden und vertäfelten Wänden in Toronto
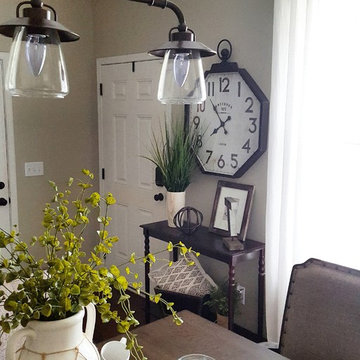
Mittelgroße Landhaus Wohnküche mit beiger Wandfarbe, dunklem Holzboden, Hängekamin, Kaminumrandung aus Holz und braunem Boden in Wilmington
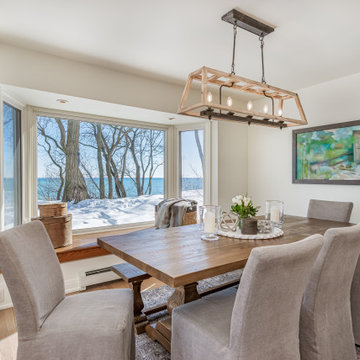
Beautiful dining room overlooking Lake Michigan.
Offenes, Kleines Klassisches Esszimmer mit weißer Wandfarbe, braunem Holzboden, Kamin, gefliester Kaminumrandung, braunem Boden und Holzdielenwänden in Milwaukee
Offenes, Kleines Klassisches Esszimmer mit weißer Wandfarbe, braunem Holzboden, Kamin, gefliester Kaminumrandung, braunem Boden und Holzdielenwänden in Milwaukee
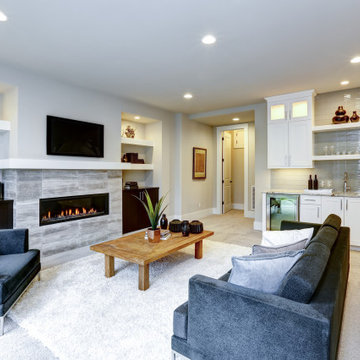
With over 4,500 stone slabs on site, we offer the greatest selection of stones to make your kitchen or bathroom vanity countertops outstanding along with stone-related products such as sinks, backsplashes, waterfalls, etc. We are the largest stone fabricator for residential and commercial properties serving Maryland, Washington D.C., and Virginia.
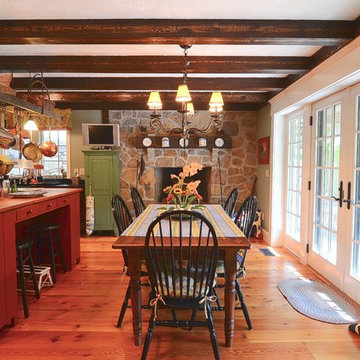
Circa 1728, this house was expanded on with a new kitchen, breakfast area, entrance hall and closet area. The new second floor consisted of a billard room and connecting hallway to the existing residence.
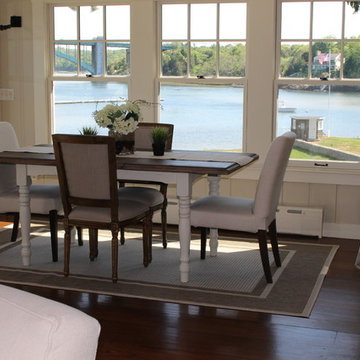
Offenes, Kleines Maritimes Esszimmer mit beiger Wandfarbe, braunem Holzboden, Kamin und Kaminumrandung aus Stein in Boston

Custom dining room fireplace surround featuring authentic Moroccan zellige tiles. The fireplace is accented by a custom bench seat for the dining room. The surround expands to the wall to create a step which creates the new location for a home bar.
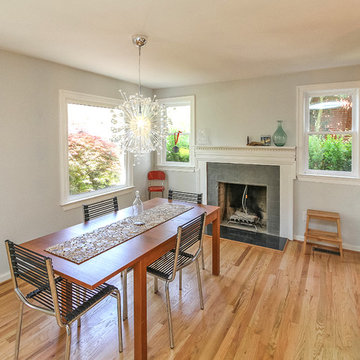
Mittelgroße Moderne Wohnküche mit blauer Wandfarbe, hellem Holzboden, Kamin und gefliester Kaminumrandung in Charlotte
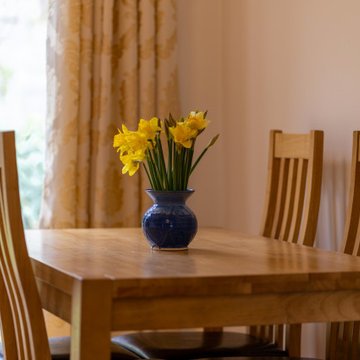
Living and dining room.
Mittelgroßes Klassisches Esszimmer mit weißer Wandfarbe, hellem Holzboden, Kamin, Kaminumrandung aus Stein und braunem Boden in Dublin
Mittelgroßes Klassisches Esszimmer mit weißer Wandfarbe, hellem Holzboden, Kamin, Kaminumrandung aus Stein und braunem Boden in Dublin

- Dark green alcove hues to visually enhance the existing brick. Previously painted black, but has now been beautifully sandblasted and coated in a clear matt lacquer brick varnish to help minimise airborne loose material.
- Various bricks were chopped out and replaced prior to work due to age related deterioration.
- Dining room floor was previously original orange squared quarry tiles and soil. A damp proof membrane was installed to help enhance and retain heat during winter, whilst also minimising the risk of damp progressing.
- Dining room floor finish was silver-lined with matt lacquered engineered wood panels. Engineered wood flooring is more appropriate for older properties due to their damp proof lining fused into the wood panel.
- a course of bricks were chopped out spanning the length of the dining room from the exterior due to previous damp present. An extra 2 courses of engineered blue brick were introduced due to the exterior slope of the driveway. This has so far seen the damp disappear which allowed the room to be re-plastered and painted.
- Original features previously removed from dining room were reintroduced such as coving, plaster ceiling rose and original 4 panel moulded doors.
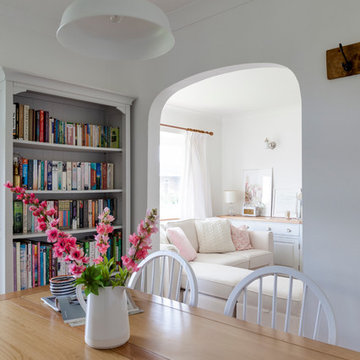
Chris Snook
Offenes, Kleines Esszimmer mit weißer Wandfarbe, Teppichboden und verputzter Kaminumrandung in London
Offenes, Kleines Esszimmer mit weißer Wandfarbe, Teppichboden und verputzter Kaminumrandung in London
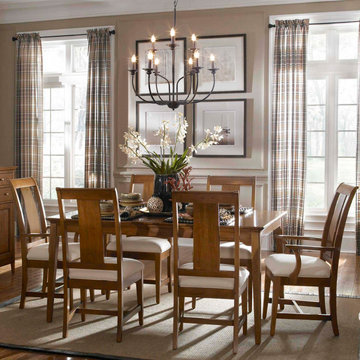
This elegant chandelier is especially designed to illuminate the heart of your bedroom, dining room or farmhouse styled places. Crafted of metal in a painted black finish, this design features 2-layer 3+6 candle-shaped bulb stems, placed on 9 simply curved iron arms. It is compatible with all ceiling types including flat, sloped, slanted and vaulted ceilings.
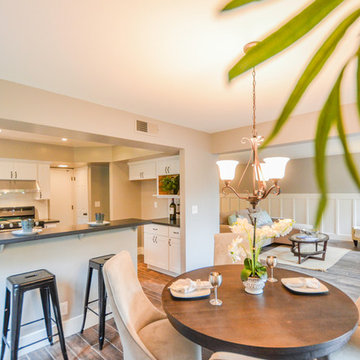
Looking through nook to family room, 5' tall wainscoting, gray walls with white trim, fireplace surround in subway tile
Offenes, Mittelgroßes Rustikales Esszimmer mit grauer Wandfarbe, Porzellan-Bodenfliesen, Kamin und gefliester Kaminumrandung in San Francisco
Offenes, Mittelgroßes Rustikales Esszimmer mit grauer Wandfarbe, Porzellan-Bodenfliesen, Kamin und gefliester Kaminumrandung in San Francisco
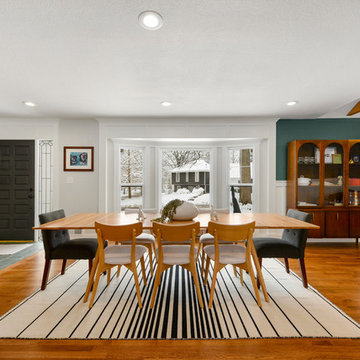
Samantha Ward
Offenes, Mittelgroßes Klassisches Esszimmer mit weißer Wandfarbe, braunem Holzboden, Kamin und Kaminumrandung aus Backstein in Kansas City
Offenes, Mittelgroßes Klassisches Esszimmer mit weißer Wandfarbe, braunem Holzboden, Kamin und Kaminumrandung aus Backstein in Kansas City
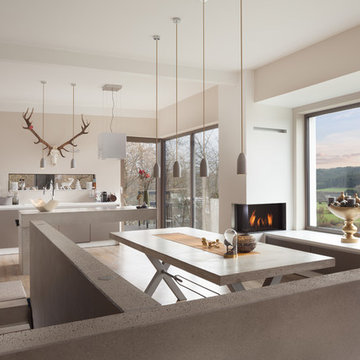
Ausstattung eines Neubaus mit Pendelleuchten zur Beleuchtung des Essbereichs und der Küchentheke
Offenes, Mittelgroßes Modernes Esszimmer mit Eckkamin, beiger Wandfarbe, hellem Holzboden, verputzter Kaminumrandung und beigem Boden in Köln
Offenes, Mittelgroßes Modernes Esszimmer mit Eckkamin, beiger Wandfarbe, hellem Holzboden, verputzter Kaminumrandung und beigem Boden in Köln
Preiswerte Esszimmer mit Kaminumrandungen Ideen und Design
3