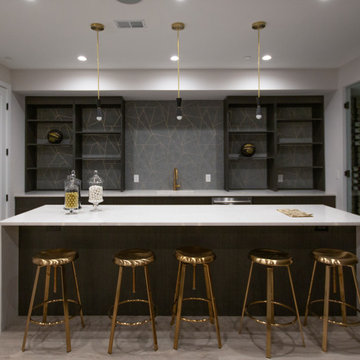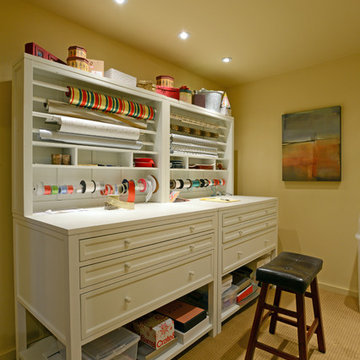Preiswerte, Exklusive Keller Ideen und Design
Suche verfeinern:
Budget
Sortieren nach:Heute beliebt
161 – 180 von 3.998 Fotos
1 von 3
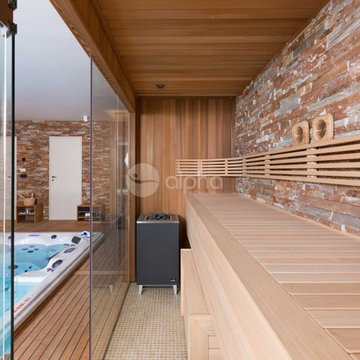
Alpha Wellness Sensations is a global leader in sauna manufacturing, indoor and outdoor design for traditional saunas, infrared cabins, steam baths, salt caves and tanning beds. Our company runs its own research offices and production plant in order to provide a wide range of innovative and individually designed wellness solutions.
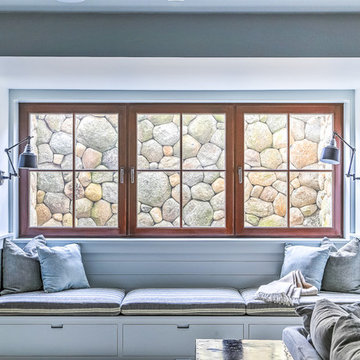
In the basement living area, we were required by code to provide an egress window well to allow the occupants to escape the building in the event of an emergency. We solved this need by creating a built-in window seat, which features the beautiful stone work of the retaining wall outside. Who says that subterranean needs to be without natural light and beauty?
Photo: Amy Nowak-Palmerini
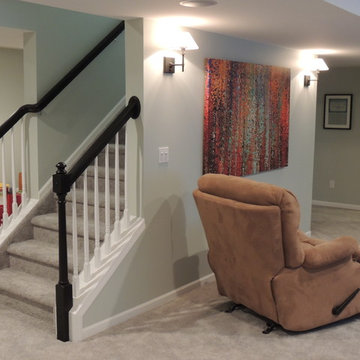
Mittelgroßer Klassischer Hochkeller ohne Kamin mit grauer Wandfarbe und Teppichboden in Detroit

This client wanted their Terrace Level to be comprised of the warm finishes and colors found in a true Tuscan home. Basement was completely unfinished so once we space planned for all necessary areas including pre-teen media area and game room, adult media area, home bar and wine cellar guest suite and bathroom; we started selecting materials that were authentic and yet low maintenance since the entire space opens to an outdoor living area with pool. The wood like porcelain tile used to create interest on floors was complimented by custom distressed beams on the ceilings. Real stucco walls and brick floors lit by a wrought iron lantern create a true wine cellar mood. A sloped fireplace designed with brick, stone and stucco was enhanced with the rustic wood beam mantle to resemble a fireplace seen in Italy while adding a perfect and unexpected rustic charm and coziness to the bar area. Finally decorative finishes were applied to columns for a layered and worn appearance. Tumbled stone backsplash behind the bar was hand painted for another one of a kind focal point. Some other important features are the double sided iron railed staircase designed to make the space feel more unified and open and the barrel ceiling in the wine cellar. Carefully selected furniture and accessories complete the look.

Geräumiges Klassisches Souterrain mit grauer Wandfarbe, hellem Holzboden, Kamin und Kaminumrandung aus Backstein in Atlanta

Architect: Sharratt Design & Company,
Photography: Jim Kruger, LandMark Photography,
Landscape & Retaining Walls: Yardscapes, Inc.
Geräumiger Klassischer Keller ohne Kamin mit beiger Wandfarbe, Teppichboden und beigem Boden in Minneapolis
Geräumiger Klassischer Keller ohne Kamin mit beiger Wandfarbe, Teppichboden und beigem Boden in Minneapolis
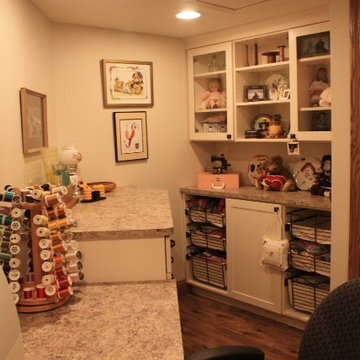
Some very customized features were needed in this quilting-sewing room. Different height counters, dozens of drawers for all the necessary tools needed for both sewing and quilting. Fabric storage and space for display and books all were incorporated into a challenging angled room.
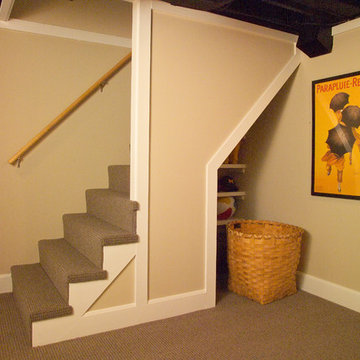
Basement in 4 square house.
Photos by Fred Sons
Kleiner Rustikaler Hochkeller mit beiger Wandfarbe und Teppichboden in Detroit
Kleiner Rustikaler Hochkeller mit beiger Wandfarbe und Teppichboden in Detroit
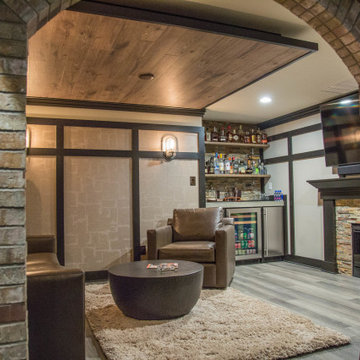
Our in-house design staff took this unfinished basement from sparse to stylish speak-easy complete with a fireplace, wine & bourbon bar and custom humidor.
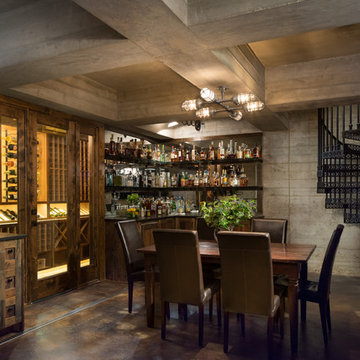
Whit Preston Photography
Großes Uriges Untergeschoss ohne Kamin mit grauer Wandfarbe und Betonboden in Austin
Großes Uriges Untergeschoss ohne Kamin mit grauer Wandfarbe und Betonboden in Austin
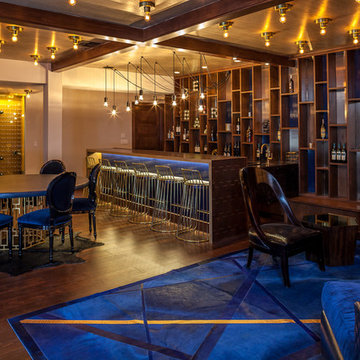
Lower level entertaining area with custom bar, wine cellar and walnut cabinetry.
Großes Modernes Untergeschoss mit beiger Wandfarbe, dunklem Holzboden und braunem Boden in New York
Großes Modernes Untergeschoss mit beiger Wandfarbe, dunklem Holzboden und braunem Boden in New York
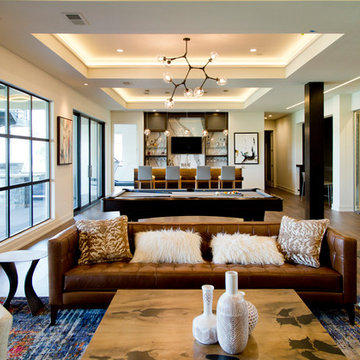
Geräumiges Modernes Souterrain mit beiger Wandfarbe, braunem Holzboden und braunem Boden in Kansas City
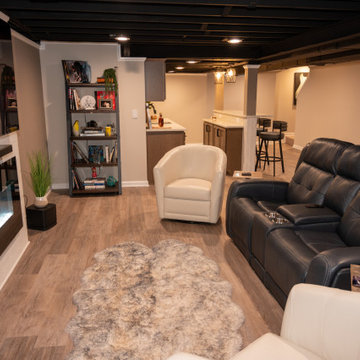
Mittelgroßer Klassischer Keller mit Vinylboden, Gaskamin, Kaminumrandung aus Holz, braunem Boden und freigelegten Dachbalken in Detroit

Mittelgroßes Country Souterrain mit weißer Wandfarbe, Teppichboden, Eckkamin, Kaminumrandung aus Stein und grauem Boden in Minneapolis

Großes Modernes Souterrain mit Porzellan-Bodenfliesen, grauem Boden, weißer Wandfarbe, Kamin und gefliester Kaminumrandung

Basement entertaining at it's best! Bar, theater, guest room, and kids play area
Geräumiges Modernes Souterrain ohne Kamin mit blauer Wandfarbe, hellem Holzboden und braunem Boden in New York
Geräumiges Modernes Souterrain ohne Kamin mit blauer Wandfarbe, hellem Holzboden und braunem Boden in New York
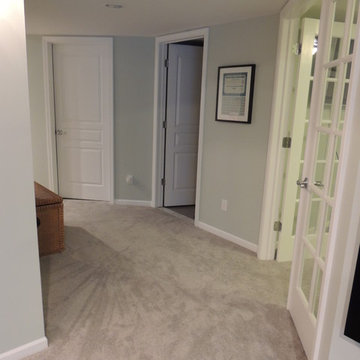
Mittelgroßer Klassischer Hochkeller ohne Kamin mit grauer Wandfarbe und Teppichboden in Detroit

Below Buchanan is a basement renovation that feels as light and welcoming as one of our outdoor living spaces. The project is full of unique details, custom woodworking, built-in storage, and gorgeous fixtures. Custom carpentry is everywhere, from the built-in storage cabinets and molding to the private booth, the bar cabinetry, and the fireplace lounge.
Creating this bright, airy atmosphere was no small challenge, considering the lack of natural light and spatial restrictions. A color pallet of white opened up the space with wood, leather, and brass accents bringing warmth and balance. The finished basement features three primary spaces: the bar and lounge, a home gym, and a bathroom, as well as additional storage space. As seen in the before image, a double row of support pillars runs through the center of the space dictating the long, narrow design of the bar and lounge. Building a custom dining area with booth seating was a clever way to save space. The booth is built into the dividing wall, nestled between the support beams. The same is true for the built-in storage cabinet. It utilizes a space between the support pillars that would otherwise have been wasted.
The small details are as significant as the larger ones in this design. The built-in storage and bar cabinetry are all finished with brass handle pulls, to match the light fixtures, faucets, and bar shelving. White marble counters for the bar, bathroom, and dining table bring a hint of Hollywood glamour. White brick appears in the fireplace and back bar. To keep the space feeling as lofty as possible, the exposed ceilings are painted black with segments of drop ceilings accented by a wide wood molding, a nod to the appearance of exposed beams. Every detail is thoughtfully chosen right down from the cable railing on the staircase to the wood paneling behind the booth, and wrapping the bar.
Preiswerte, Exklusive Keller Ideen und Design
9
