Preiswerte, Exklusive Küchen Ideen und Design
Suche verfeinern:
Budget
Sortieren nach:Heute beliebt
101 – 120 von 152.083 Fotos
1 von 3
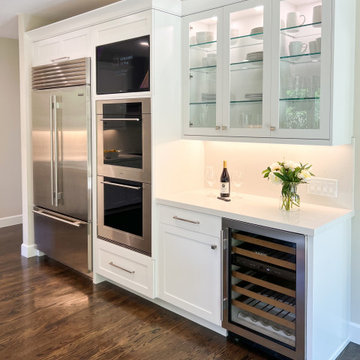
Kitchen remodel featuring custom cabinetry in Paint Grade Maple with white cabinetry at main kitchen and flax cabinetry at island, quartz countertops, Kolbe Windows | Photo: CAGE Design Build

Зона кухни-гостиной.
Offene, Einzeilige, Geräumige Moderne Küche in grau-weiß ohne Insel mit Unterbauwaschbecken, flächenbündigen Schrankfronten, schwarzen Schränken, Mineralwerkstoff-Arbeitsplatte, Küchenrückwand in Beige, Rückwand aus Porzellanfliesen, braunem Holzboden, braunem Boden und beiger Arbeitsplatte in Moskau
Offene, Einzeilige, Geräumige Moderne Küche in grau-weiß ohne Insel mit Unterbauwaschbecken, flächenbündigen Schrankfronten, schwarzen Schränken, Mineralwerkstoff-Arbeitsplatte, Küchenrückwand in Beige, Rückwand aus Porzellanfliesen, braunem Holzboden, braunem Boden und beiger Arbeitsplatte in Moskau

One wowee kitchen!
Designed for a family with Sri-Lankan and Singaporean heritage, the brief for this project was to create a Scandi-Asian styled kitchen.
The design features ‘Skog’ wall panelling, straw bar stools, open shelving, a sofia swing, a bar and an olive tree.

The homeowners liked the idea of two-toned kitchen cabinets, so we opted for a combination of pure white and charcoal gray for dramatic contrast. Brushed gold fixtures and statement brass pulls add warmth and sophistication. The distinctive quartzite counters are a showstopper, with unique veining and striking color variation, from blue to gray to ochre. The shimmering blue-gray backsplash unites the entire space.
The overall goal was to create an expansive entertaining kitchen that could accommodate our clients’ large gatherings of family and friends, and provide them with several zones for prepping, serving, seating, and socializing.
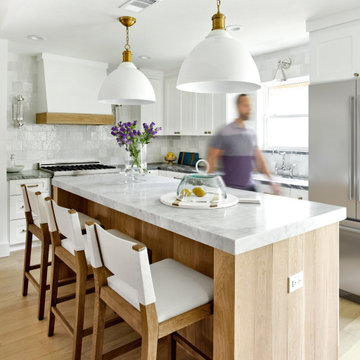
Experience the latest renovation by TK Homes with captivating California contemporary interior design by Jessica Koltun Home. Offering a rare opportunity in the Merriman Park Estates neighborhood, this single story ranch home on an expansive lot has been superbly rebuilt to new construction specifications for an unparalleled showcase of quality and style. The coastal color palette of moody blues and textured whites flow through out the wide-open floor plan features a formal dining, dedicated study, bonus sun room, and Chef's kitchen with 36in gas range. Retire to your owner's suite with separate vanities including makeup vanity and an oversized shower completely tiled in marble. Two bedrooms share a bathroom and a third bedroom and bath in a private wing of the house offers private guest or mother-in law space. Designer amenities: white oak beams, tongue and groove shiplap, marble countertops and tile, and a high end lighting, plumbing, & hardware.

View of induction cooktop wall, including a wall oven and a 36" french door refrigerator. A bright orange backsplash of 4 x 4 ceramic tile adds brightness to the two-tone white/green cabinets.

Modern Luxury Black, White, and Wood Kitchen By Darash design in Hartford Road - Austin, Texas home renovation project - featuring Dark and, Warm hues coming from the beautiful wood in this kitchen find balance with sleek no-handle flat panel matte Black kitchen cabinets, White Marble countertop for contrast. Glossy and Highly Reflective glass cabinets perfect storage to display your pretty dish collection in the kitchen. With stainless steel kitchen panel wall stacked oven and a stainless steel 6-burner stovetop. This open concept kitchen design Black, White and Wood color scheme flows from the kitchen island with wooden bar stools to all through out the living room lit up by the perfectly placed windows and sliding doors overlooking the nature in the perimeter of this Modern house, and the center of the great room --the dining area where the beautiful modern contemporary chandelier is placed in a lovely manner.
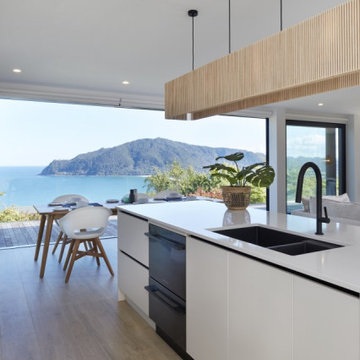
Open and light, this kitchen dining space connects seamlessly with the outdoor deck and breathtaking views.
Zweizeilige, Mittelgroße Maritime Wohnküche mit Unterbauwaschbecken, schwarzen Elektrogeräten, Laminat, Kücheninsel und weißer Arbeitsplatte in Sonstige
Zweizeilige, Mittelgroße Maritime Wohnküche mit Unterbauwaschbecken, schwarzen Elektrogeräten, Laminat, Kücheninsel und weißer Arbeitsplatte in Sonstige

We designed an addition to the house to include the new kitchen, expanded mudroom and relocated laundry room. The kitchen features an abundance of countertop and island space, island seating, a farmhouse sink, custom walnut cabinetry and floating shelves, a breakfast nook with built-in bench seating and porcelain tile flooring.

The sleek kitchen design with its neutral materials palette mirrors that of the four-bedroom residence. Smoked-oak cabinetry contrasts with quartz countertops.
Project Details // Razor's Edge
Paradise Valley, Arizona
Architecture: Drewett Works
Builder: Bedbrock Developers
Interior design: Holly Wright Design
Landscape: Bedbrock Developers
Photography: Jeff Zaruba
Travertine walls: Cactus Stone
Countertops (Taj Mahal Quartzite): Cactus Stone
Porcelain flooring: Facings of America
https://www.drewettworks.com/razors-edge/
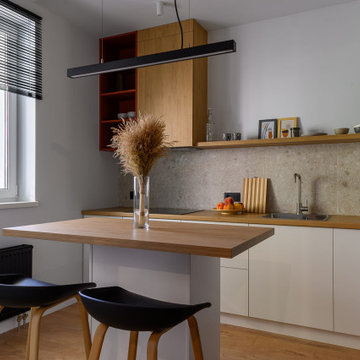
На кухне выполнен светлый современный ремонт. Деревянная столешница придает экологичный вид и уют. Подобран белый гарнитур.
Kleine Moderne Küche in Moskau
Kleine Moderne Küche in Moskau

Kleine Eklektische Küche mit buntem Boden, Einbauwaschbecken, weißen Schränken, Porzellan-Bodenfliesen und schwarzer Arbeitsplatte in Rom

Offene, Einzeilige, Große Klassische Küche mit Landhausspüle, Schrankfronten im Shaker-Stil, grünen Schränken, Quarzit-Arbeitsplatte, Küchenrückwand in Weiß, Rückwand aus Quarzwerkstein, Küchengeräten aus Edelstahl, hellem Holzboden, Kücheninsel und weißer Arbeitsplatte in Atlanta

Concrete Kitchen Countertops
Große Moderne Küche mit Waschbecken, unterschiedlichen Schrankstilen, hellbraunen Holzschränken, Betonarbeitsplatte, Küchengeräten aus Edelstahl, braunem Holzboden, Kücheninsel, braunem Boden, grauer Arbeitsplatte und freigelegten Dachbalken in Sacramento
Große Moderne Küche mit Waschbecken, unterschiedlichen Schrankstilen, hellbraunen Holzschränken, Betonarbeitsplatte, Küchengeräten aus Edelstahl, braunem Holzboden, Kücheninsel, braunem Boden, grauer Arbeitsplatte und freigelegten Dachbalken in Sacramento
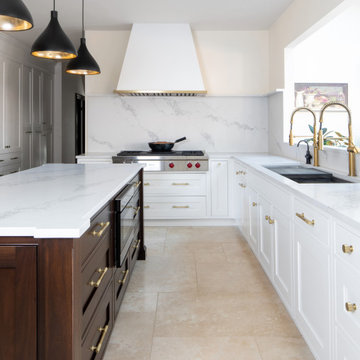
A dark, old fashioned, outdated kitchen was in dire need for an update.
Designer Amir Ilin left the room layout, but added pantry cabinets where small closets once stood.
The old, dark cabinets were replaced with a bright white, handcrafted, beaded inset cabinets and a matching dark walnut island.
A custom made hood, with a gold trim and a stone ledge that lines up with it were the last touch.
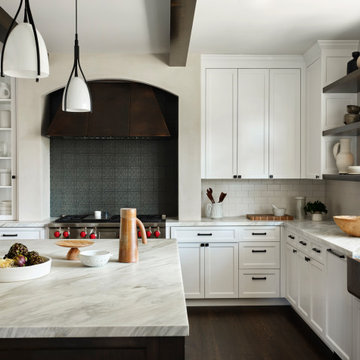
Custom copper hood and plaster surround. Terracota backslash tile in a deep blue-green hue used as n accent behind the stove.
Mediterrane Küche in L-Form mit Schrankfronten im Shaker-Stil, weißen Schränken, Marmor-Arbeitsplatte und Kücheninsel in San Francisco
Mediterrane Küche in L-Form mit Schrankfronten im Shaker-Stil, weißen Schränken, Marmor-Arbeitsplatte und Kücheninsel in San Francisco

Dining area in coastal home with rattan textures and sideboard with scallop detail
Offene, Große Maritime Küche in L-Form mit integriertem Waschbecken, Schrankfronten im Shaker-Stil, blauen Schränken, Laminat-Arbeitsplatte, Küchenrückwand in Grau, Rückwand aus Keramikfliesen, schwarzen Elektrogeräten, Laminat, Kücheninsel und grauer Arbeitsplatte in Sonstige
Offene, Große Maritime Küche in L-Form mit integriertem Waschbecken, Schrankfronten im Shaker-Stil, blauen Schränken, Laminat-Arbeitsplatte, Küchenrückwand in Grau, Rückwand aus Keramikfliesen, schwarzen Elektrogeräten, Laminat, Kücheninsel und grauer Arbeitsplatte in Sonstige
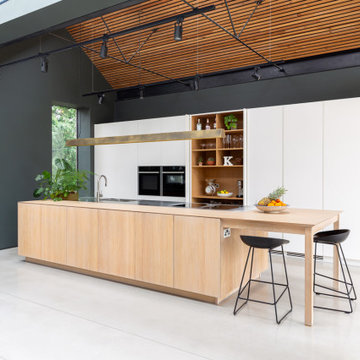
A showstopper!
This Scandinavian styled kitchen is set to impress featuring a beautiful large white pigmented oak island. The worktop is particularly unique in that it is half oak and half stainless steel.
The open planned kitchen merges into the living room making this the perfect entertaining area. Even this family’s house rabbits love bouncing around the kitchen!
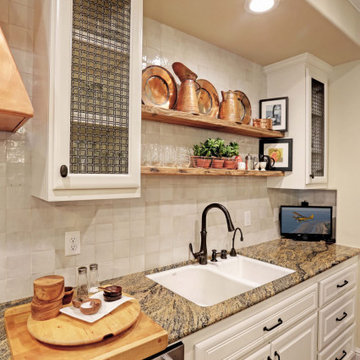
This was a huge kitchen remodel, we had to completely re-arrange all the appliances. the cabinets and countertops were the easy part, we have a little shop that provides both with no delay, however, it was a lot of plumbing and electrical work and leading out the vent to the exterior. The floor and walls had to be leveled for the new tile and cabinets.
This project took us 5 weeks to complete and our designer worked closely with the clients to render them the kitchen they want and we just followed the plan.

Black is the star of this dramatic kitchen with black custom cabinets, lighting and accents.
Einzeilige, Geräumige Moderne Wohnküche mit Unterbauwaschbecken, Schrankfronten mit vertiefter Füllung, schwarzen Schränken, Quarzit-Arbeitsplatte, Küchenrückwand in Weiß, Rückwand aus Stein, Küchengeräten aus Edelstahl, braunem Holzboden, Kücheninsel, braunem Boden, weißer Arbeitsplatte und freigelegten Dachbalken in Indianapolis
Einzeilige, Geräumige Moderne Wohnküche mit Unterbauwaschbecken, Schrankfronten mit vertiefter Füllung, schwarzen Schränken, Quarzit-Arbeitsplatte, Küchenrückwand in Weiß, Rückwand aus Stein, Küchengeräten aus Edelstahl, braunem Holzboden, Kücheninsel, braunem Boden, weißer Arbeitsplatte und freigelegten Dachbalken in Indianapolis
Preiswerte, Exklusive Küchen Ideen und Design
6