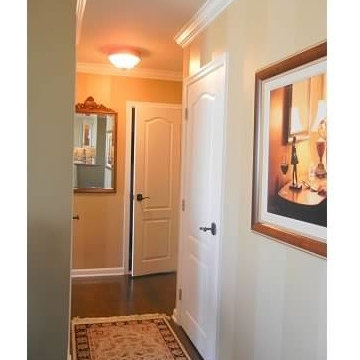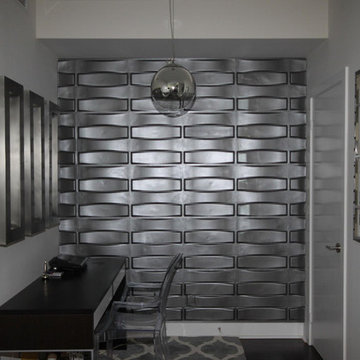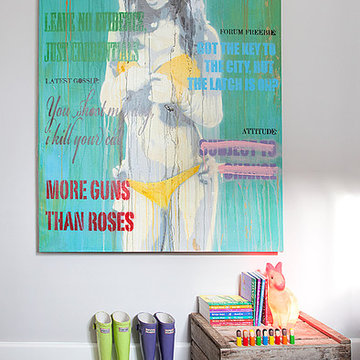Preiswerte Flur mit dunklem Holzboden Ideen und Design
Suche verfeinern:
Budget
Sortieren nach:Heute beliebt
121 – 140 von 259 Fotos
1 von 3
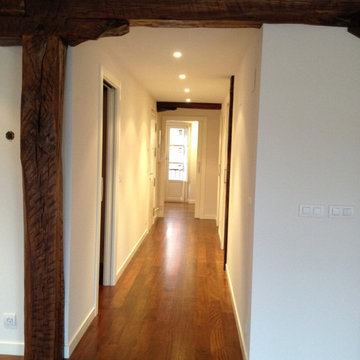
Miren Rivas
Mittelgroßer Uriger Flur mit weißer Wandfarbe und dunklem Holzboden in Bilbao
Mittelgroßer Uriger Flur mit weißer Wandfarbe und dunklem Holzboden in Bilbao
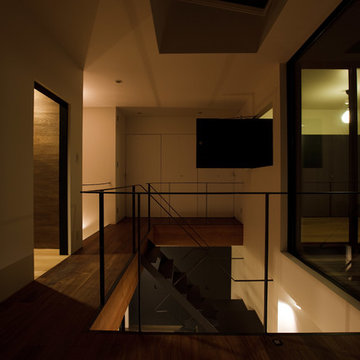
Mittelgroßer Moderner Flur mit weißer Wandfarbe, dunklem Holzboden, braunem Boden, Tapetendecke und Tapetenwänden in Tokio Peripherie
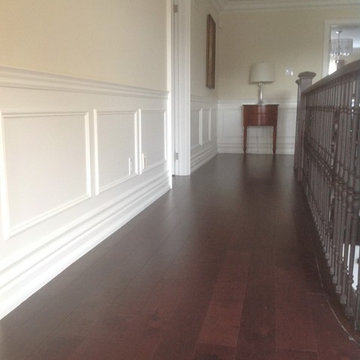
Großer Klassischer Flur mit beiger Wandfarbe, dunklem Holzboden und braunem Boden in Toronto
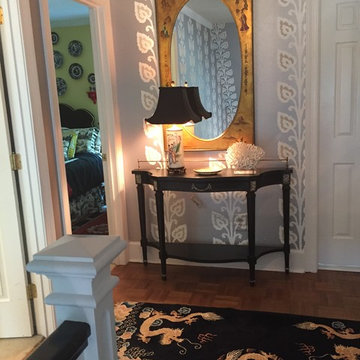
Jean Dada
Kleiner Eklektischer Flur mit bunten Wänden und dunklem Holzboden in Raleigh
Kleiner Eklektischer Flur mit bunten Wänden und dunklem Holzboden in Raleigh
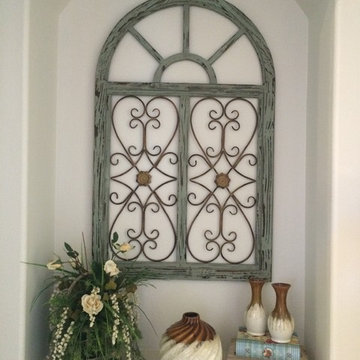
Mittelgroßer Klassischer Flur mit grauer Wandfarbe und dunklem Holzboden in Austin
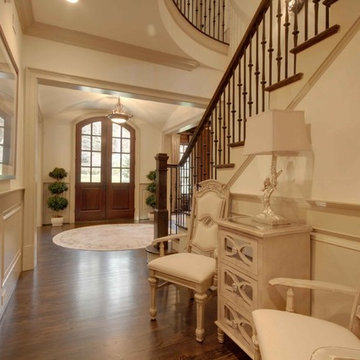
JJ Ortega
www.jjrealestatephotography.com
Kleiner Klassischer Flur mit beiger Wandfarbe und dunklem Holzboden in Atlanta
Kleiner Klassischer Flur mit beiger Wandfarbe und dunklem Holzboden in Atlanta
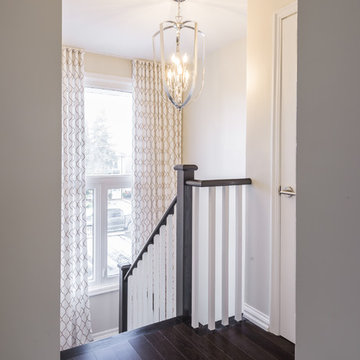
Andrew Snow Photography
Mittelgroßer Klassischer Flur mit grauer Wandfarbe und dunklem Holzboden in Toronto
Mittelgroßer Klassischer Flur mit grauer Wandfarbe und dunklem Holzboden in Toronto
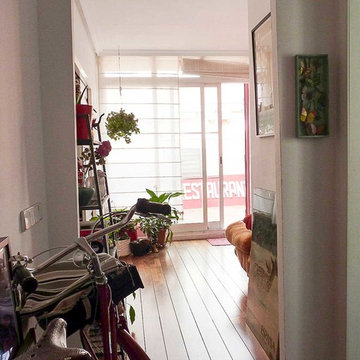
Reforma integral de ático situado en Arganzuela, madrid.
El cliente compró este ático enamorado de su terraza de 20 metros cuadrados desde la que disfrutar de la vista de los tejados del centro de Madrid y de cenas a la luz de las velas.
Sin embargo el interior era oscuro, sólo tenía una pequeña puerta de acceso a la terraza y necesitaba una reforma integral ya que desde su construcción en los año 70 no había sido conservado ni modificado en forma alguna, con lo que las instalaciones de electricidad y fontanería habían quedado obsoletas.
La prioridad era conseguir maximizar el espacio del piso de 50 metros cuadrados más la terraza, para lo que se tiró el tabique que separaba el salón de la habitación de invitados y en su lugar colocamos una gran doble puerta corredera, creando una habitación polivalente que se podía cerrar en caso de recibir visitas, y ser disfrutada como espacio añadido al salón el resto del tiempo.
Para dejar entrar la luz propia de un ático se abrió todo lo posible la pared del salón a la terraza, y se instaló una puerta corredera de cristal de triple hoja que se plegaba en una sola, por lo que en verano la terraza y el salón se convertían en un espacio diáfano.
En la habitación principal se creó un vestidor a doble altura con un armario a medida. Se instaló una tarima de madera maciza de color cerezo en contraste con el blanco liso de las paredes y la nueva carpintería blanca.
La cocina y el baño fueron remodelados en su totalidad, se colocaron puertas correderas con falso tabique y decidimos que el suelo de ambas zonas fuera el mismo, logrando una sensación de mayor amplitud.
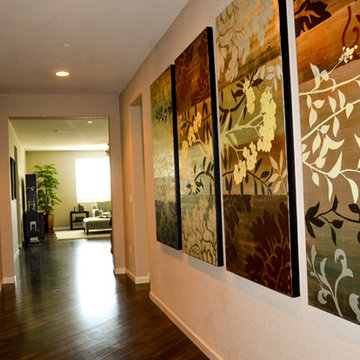
This long front hall was about 14' long and we had a tight budget. The client's mom provided us with the great wall pieces and we accented the opposite wall with a large mirror hung on a diagonal for interest. Photo credit to Cruz Photography, Venassa Cruz
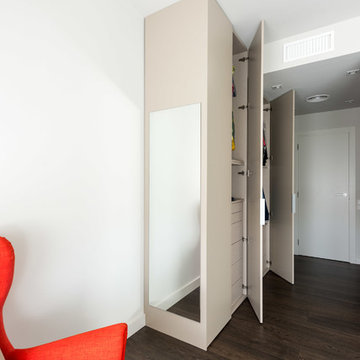
Mittelgroßer Klassischer Flur mit weißer Wandfarbe und dunklem Holzboden in Barcelona
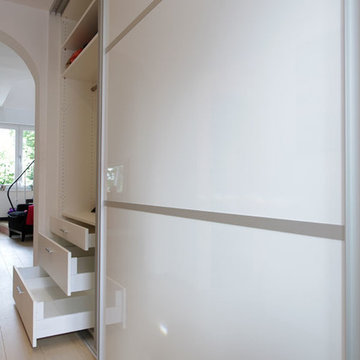
Garderobe mit Schiebetüren aus Glas
Mittelgroßer Moderner Flur mit weißer Wandfarbe, dunklem Holzboden und braunem Boden in Sonstige
Mittelgroßer Moderner Flur mit weißer Wandfarbe, dunklem Holzboden und braunem Boden in Sonstige
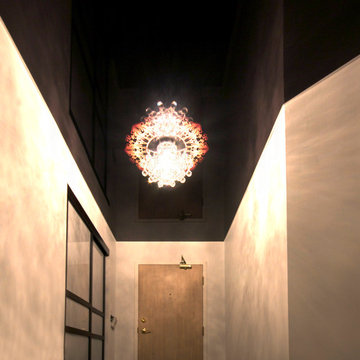
The issues that annoyed the family in this condo are common to new condo units: Low ceilings covered with a popcorn finish, small rooms, low light in the bedrooms and living room, and no ceiling light fixtures. Concrete ceilings are not only difficult to drill into to install fixtures, installing wiring behind them for such fixtures is impossible. There are often conduits for building services embedded in the concrete along with structural steel reinforcements, so drilling without x-raying first is dangerous.
Laqfoil stretch ceiling provided a solution to all of these issues for this condo unit. A high gloss finish was chosen, as the reflections visually double the height of the space. Installing a stretch ceiling also naturally conceals the popcorn ceiling behind it, but in this case, was also used to conceal the wiring necessary to add ceiling lights in every room. The wiring was simply attached to the existing popcorn ceiling. Laqfoil stretch ceiling is supported around the perimeter only, by tracks, or profiles which are only about 0.75" thick. The ceiling membrane itself is less than one millimetre thick.
We also added a small vector graphic, printed in each corner of the living room ceiling, for a unique aesthetic effect.
We constructed a suspended bulkhead above the island and covered it with red high gloss membrane, to visually separate the kitchen and living room while keeping the design's open concept. This also provided a supporting structure for 3 mini chandelier pendant lights.
A red rose depicted on a black and white textured ground was chosen for the kitchen ceiling and applied using digital wide format printing technology, to tie the red, black and white colour scheme with the kitchen cabinets' texture.
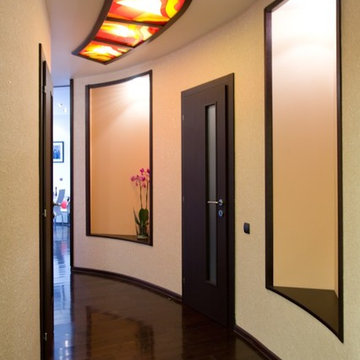
Hallway decorated with Liquid Wallpaper
Mittelgroßer Klassischer Flur mit beiger Wandfarbe und dunklem Holzboden in Philadelphia
Mittelgroßer Klassischer Flur mit beiger Wandfarbe und dunklem Holzboden in Philadelphia
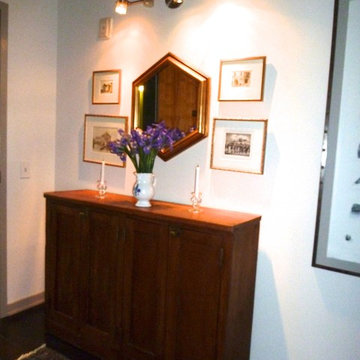
Front hallway with console, art and new lighting
Kleiner Moderner Flur mit grauer Wandfarbe und dunklem Holzboden in Atlanta
Kleiner Moderner Flur mit grauer Wandfarbe und dunklem Holzboden in Atlanta
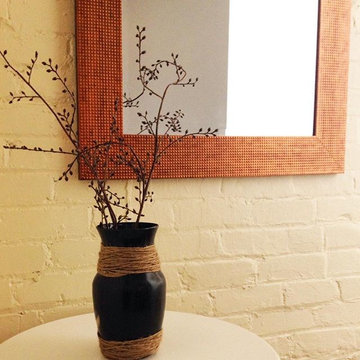
Mittelgroßer Asiatischer Flur mit gelber Wandfarbe und dunklem Holzboden in Cincinnati
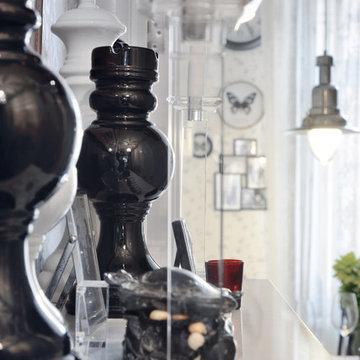
Alexey Naroditsky
Kleiner Shabby-Look Flur mit beiger Wandfarbe, dunklem Holzboden und braunem Boden in Moskau
Kleiner Shabby-Look Flur mit beiger Wandfarbe, dunklem Holzboden und braunem Boden in Moskau
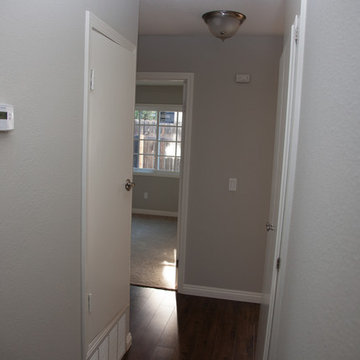
Mittelgroßer Klassischer Flur mit grauer Wandfarbe und dunklem Holzboden in Los Angeles
Preiswerte Flur mit dunklem Holzboden Ideen und Design
7
