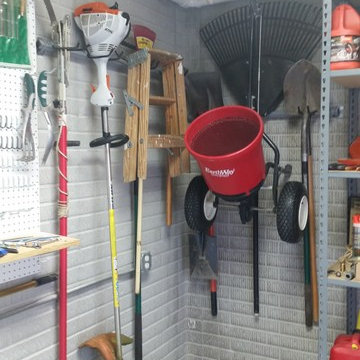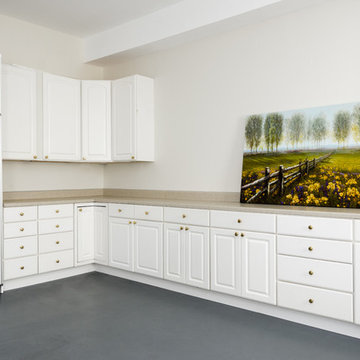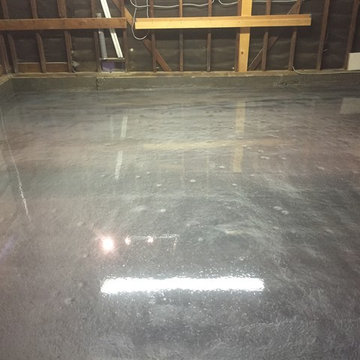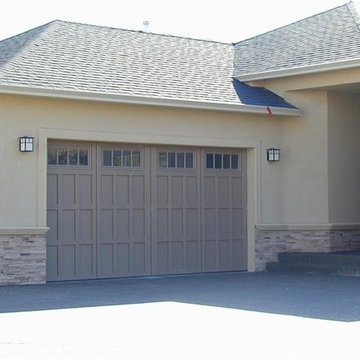Preiswerte Garagen Ideen und Design
Suche verfeinern:
Budget
Sortieren nach:Heute beliebt
141 – 160 von 913 Fotos
1 von 2
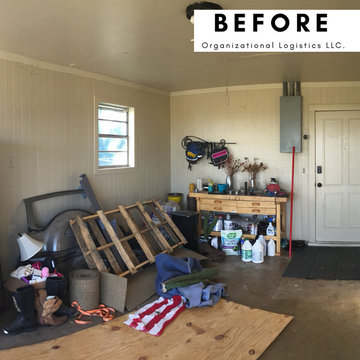
This carport is owned by a newly married couple. After buying their first home, getting married and changing jobs - they had little time to get organized.
They wanted a carport that was easy to park and walk into. They also wanted it to look tidy from the street view.
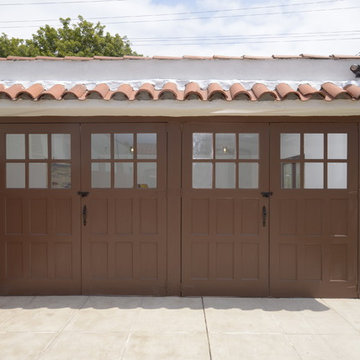
A traditional 1930 Spanish bungalow, re-imagined and respectfully updated by ArtCraft Homes to create a 3 bedroom, 2 bath home of over 1,300sf plus 400sf of bonus space in a finished detached 2-car garage. Authentic vintage tiles from Claycraft Potteries adorn the all-original Spanish-style fireplace. Remodel by Tim Braseth of ArtCraft Homes, Los Angeles. Photos by Larry Underhill.
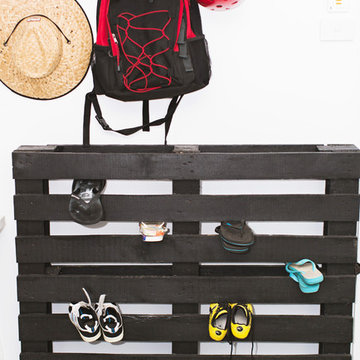
Learn how to make this pallet show rack for your garage or command centre, by Tomfo
Photo credit: Vicki james
Moderne Anbaugarage als Arbeitsplatz, Studio oder Werkraum in Sydney
Moderne Anbaugarage als Arbeitsplatz, Studio oder Werkraum in Sydney
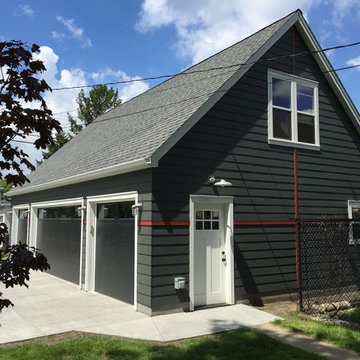
A simple monopoly house style garage for a car enthusiast
Große, Freistehende Moderne Garage als Arbeitsplatz, Studio oder Werkraum in Minneapolis
Große, Freistehende Moderne Garage als Arbeitsplatz, Studio oder Werkraum in Minneapolis
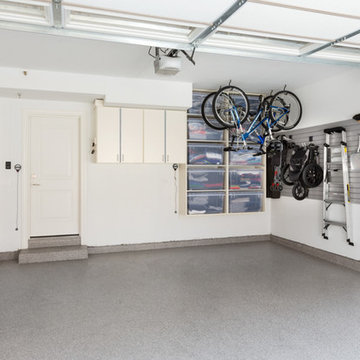
Garage cabinets completed in ivory melamine with protective metal extrusions on cabinet doors. The open wall shelving area provide ease access to organized storage bins. The grey slate wall system with hook accessories keeps all the garage necessities neatly organized and visible when needed. Designed by Bill Curran and Jamie Wilson for COS
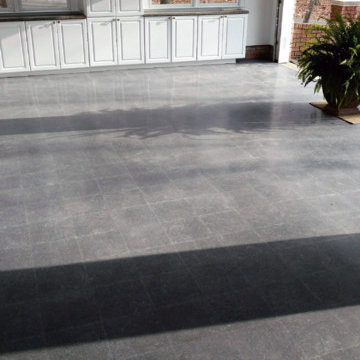
Homeowners wanted to update their garage to be a space for entertaining as well as parking cars. For garage applications where cars will still be parked, VCT is the way to go. The homeowners wanted a color that would potentially hide tire marks, but also add sophistication to the space. Charcoal VCT by Armstrong was the perfect color choice. Polished was added three days later to add a protective layer to keep those tire marks at bay.
Southeastern Interiors
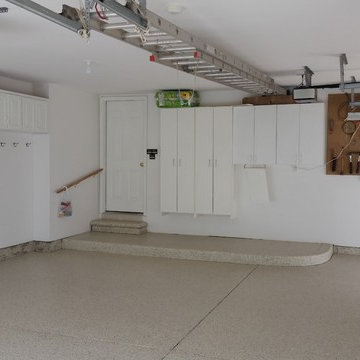
Michael J Letvin
Große Moderne Anbaugarage in Detroit
Große Moderne Anbaugarage in Detroit
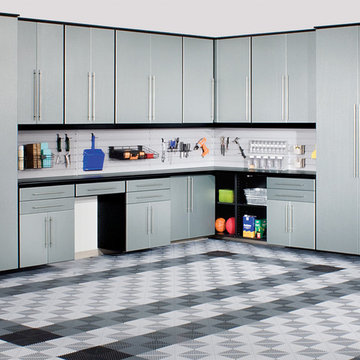
Featuring custom designed durable garage flooring, functional work station, and easy to access storage units.
Kleine Moderne Garage in Los Angeles
Kleine Moderne Garage in Los Angeles
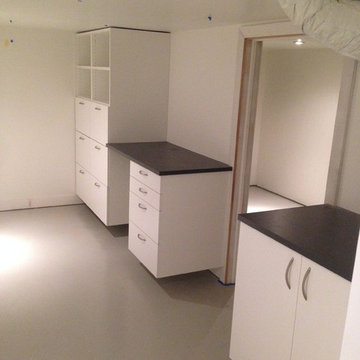
Mittelgroße Klassische Anbaugarage als Arbeitsplatz, Studio oder Werkraum in Salt Lake City
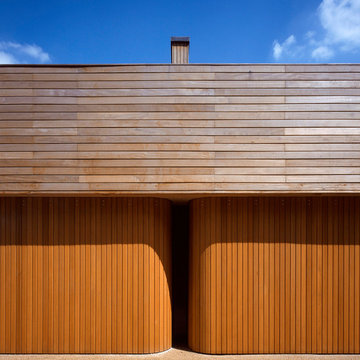
The Accordia Project
This Stirling Prize-winning new build project (2009) used Rundum Original side-sliding timber garage doors on more than 60 properties.
Rundum Meir worked closely with the architects to achieve their required design intent, using hand selected rift-sawn clear larch.
The garage doors featured on the front cover of the Royal Institute of British Architects’ (RIBA) The List ’09 publication.
Rundum Meir were also mentioned in a Sunday Times article about the Accordia project. The article commended architects Alison Brooks and Maccreanor Lavington for ‘doing something epochal: they have made garage doors look good. They do this by making them out of vertical timber slats that slide open sideways and round a corner’ (The Sunday Times, 26 March 2006). Rundum Meir sliding garage doors.
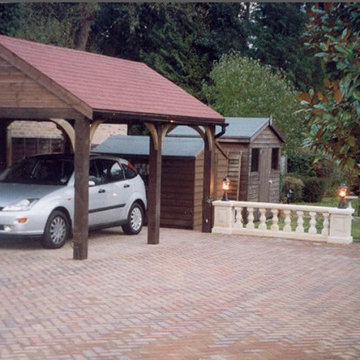
16′ x 12′ Garage in 16mm Shiplap
Freistehender, Kleiner Landhausstil Carport in Berkshire
Freistehender, Kleiner Landhausstil Carport in Berkshire
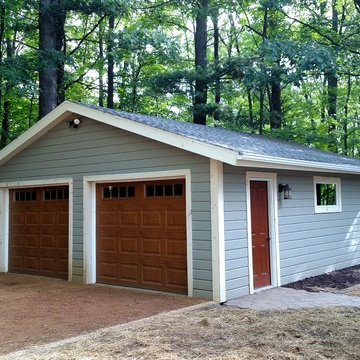
24x30 Garage with steel wood grain doors and scan log siding.
Freistehende, Mittelgroße Klassische Garage in Sonstige
Freistehende, Mittelgroße Klassische Garage in Sonstige
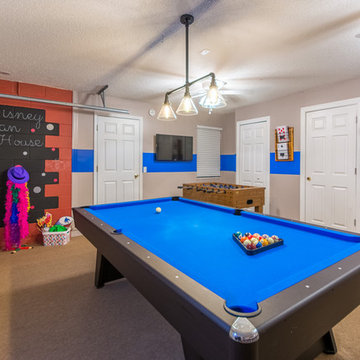
Consultation for colors and accessories
Kleine Klassische Anbaugarage als Arbeitsplatz, Studio oder Werkraum in Tampa
Kleine Klassische Anbaugarage als Arbeitsplatz, Studio oder Werkraum in Tampa
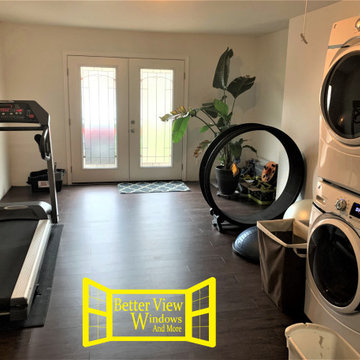
Mittelgroße Anbaugarage als Arbeitsplatz, Studio oder Werkraum in Sonstige
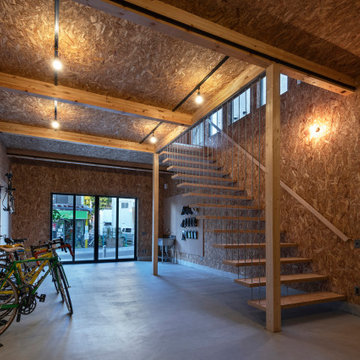
Kleine Moderne Anbaugarage als Arbeitsplatz, Studio oder Werkraum in Tokio Peripherie
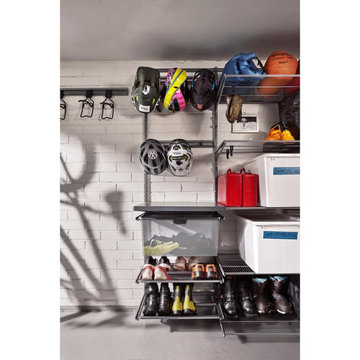
Garage equipped with Elfa racks, hooks and shelves
10 year warranty
Mittelgroße Moderne Garage in London
Mittelgroße Moderne Garage in London
Preiswerte Garagen Ideen und Design
8
