Preiswerte, Gehobene Arbeitszimmer Ideen und Design
Suche verfeinern:
Budget
Sortieren nach:Heute beliebt
61 – 80 von 27.302 Fotos
1 von 3

Free ebook, Creating the Ideal Kitchen. DOWNLOAD NOW
Working with this Glen Ellyn client was so much fun the first time around, we were thrilled when they called to say they were considering moving across town and might need some help with a bit of design work at the new house.
The kitchen in the new house had been recently renovated, but it was not exactly what they wanted. What started out as a few tweaks led to a pretty big overhaul of the kitchen, mudroom and laundry room. Luckily, we were able to use re-purpose the old kitchen cabinetry and custom island in the remodeling of the new laundry room — win-win!
As parents of two young girls, it was important for the homeowners to have a spot to store equipment, coats and all the “behind the scenes” necessities away from the main part of the house which is a large open floor plan. The existing basement mudroom and laundry room had great bones and both rooms were very large.
To make the space more livable and comfortable, we laid slate tile on the floor and added a built-in desk area, coat/boot area and some additional tall storage. We also reworked the staircase, added a new stair runner, gave a facelift to the walk-in closet at the foot of the stairs, and built a coat closet. The end result is a multi-functional, large comfortable room to come home to!
Just beyond the mudroom is the new laundry room where we re-used the cabinets and island from the original kitchen. The new laundry room also features a small powder room that used to be just a toilet in the middle of the room.
You can see the island from the old kitchen that has been repurposed for a laundry folding table. The other countertops are maple butcherblock, and the gold accents from the other rooms are carried through into this room. We were also excited to unearth an existing window and bring some light into the room.
Designed by: Susan Klimala, CKD, CBD
Photography by: Michael Alan Kaskel
For more information on kitchen and bath design ideas go to: www.kitchenstudio-ge.com
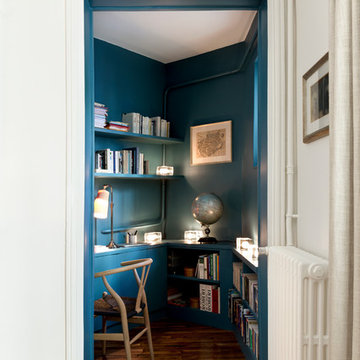
Kleines Modernes Arbeitszimmer mit Arbeitsplatz, blauer Wandfarbe, braunem Holzboden, Einbau-Schreibtisch und braunem Boden in Paris
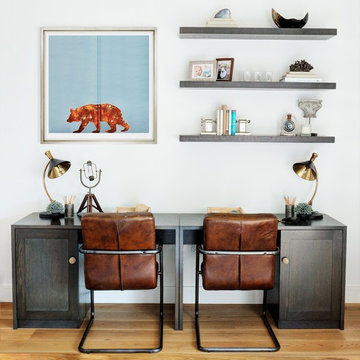
The brief for this project was to create a relaxed family home for dad and kids to enjoy time together.
In the open-plan living / dining room, a pair of desks with shelves above provides a space for the kids to do their homework and store their school stationary.
- Photography by James Green Photographer
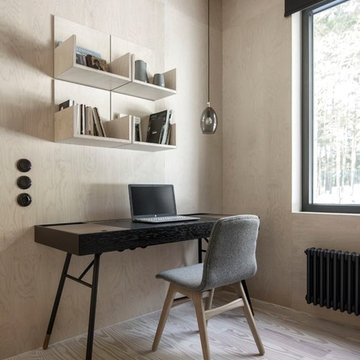
INT2 architecture
Kleines Skandinavisches Lesezimmer ohne Kamin mit freistehendem Schreibtisch und hellem Holzboden in Sankt Petersburg
Kleines Skandinavisches Lesezimmer ohne Kamin mit freistehendem Schreibtisch und hellem Holzboden in Sankt Petersburg
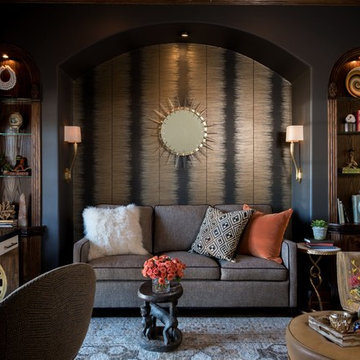
ASID 2018 DESIGN OVATION SINGLE SPACE DEDICATED FUNCTION/ SECOND PLACE. The clients requested professional assistance transforming this small, jumbled room with lots of angles into an efficient home office and occasional guest bedroom for visiting family. Maintaining the existing stained wood moldings was requested and the final vision was to reflect their Nigerian heritage in a dramatic and tasteful fashion. Photo by Michael Hunter
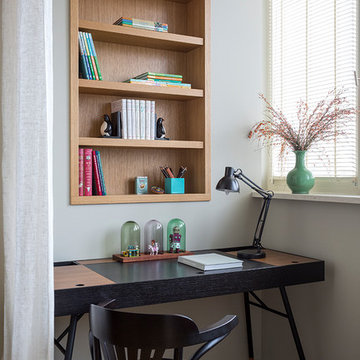
Квартира 140 м2 в Москве для семьи с тремя детьми, авторы проекта Лена Зуфарова и Дина Масленникова, фото - Евгений Кулибаба
Kleines Modernes Arbeitszimmer ohne Kamin mit Arbeitsplatz, grauer Wandfarbe, braunem Holzboden und freistehendem Schreibtisch in Moskau
Kleines Modernes Arbeitszimmer ohne Kamin mit Arbeitsplatz, grauer Wandfarbe, braunem Holzboden und freistehendem Schreibtisch in Moskau
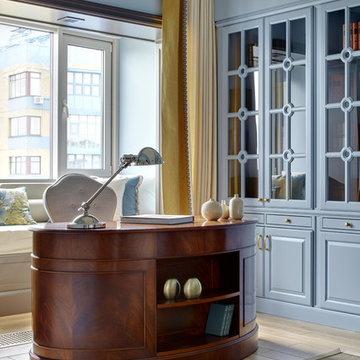
Дизайнер - Маргарита Мельникова. Фотограф - Сергей Ананьев.
Mittelgroßes Klassisches Lesezimmer ohne Kamin mit blauer Wandfarbe, braunem Holzboden, freistehendem Schreibtisch und beigem Boden in Moskau
Mittelgroßes Klassisches Lesezimmer ohne Kamin mit blauer Wandfarbe, braunem Holzboden, freistehendem Schreibtisch und beigem Boden in Moskau
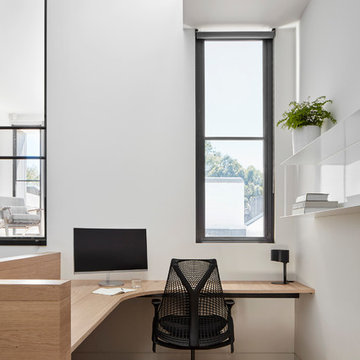
Open study desk sitting mid landing of staircase. Built in desk with matching timber to floorboards.
Image by: Jack Lovel Photography
Kleines Modernes Arbeitszimmer mit Arbeitsplatz, weißer Wandfarbe, hellem Holzboden, Einbau-Schreibtisch und beigem Boden in Melbourne
Kleines Modernes Arbeitszimmer mit Arbeitsplatz, weißer Wandfarbe, hellem Holzboden, Einbau-Schreibtisch und beigem Boden in Melbourne
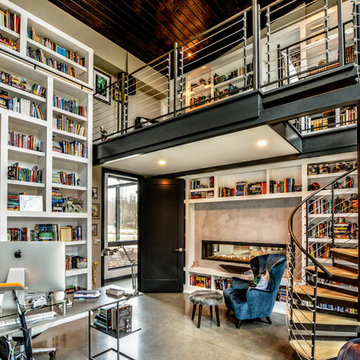
Großes Industrial Lesezimmer mit Betonboden, freistehendem Schreibtisch, beiger Wandfarbe und beigem Boden in Sonstige
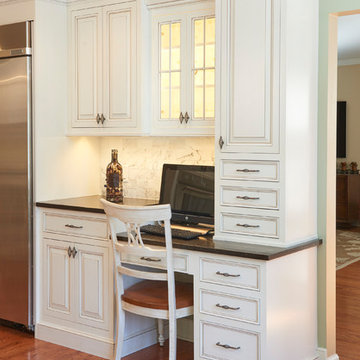
Mittelgroßes Klassisches Arbeitszimmer ohne Kamin mit Arbeitsplatz, grüner Wandfarbe, hellem Holzboden, Einbau-Schreibtisch und braunem Boden in New York

Client downsizing into an 80's hi-rise condo hired designer to convert the small sitting room between the master bedroom & bathroom to her Home Office. Although the client, a female executive, was retiring, her many obligations & interests required an efficient space for her active future.
Interior Design by Dona Rosene Interiors
Photos by Michael Hunter
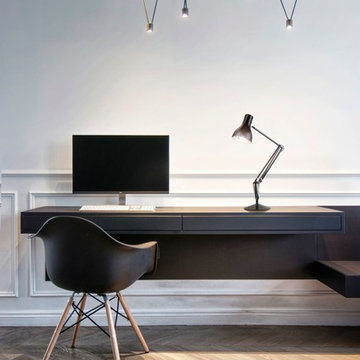
INT2 architecture
Kleines Skandinavisches Arbeitszimmer mit Arbeitsplatz, weißer Wandfarbe, braunem Holzboden und freistehendem Schreibtisch in Moskau
Kleines Skandinavisches Arbeitszimmer mit Arbeitsplatz, weißer Wandfarbe, braunem Holzboden und freistehendem Schreibtisch in Moskau

David Burroughs
Großes Klassisches Nähzimmer mit grauer Wandfarbe, braunem Holzboden und freistehendem Schreibtisch in Baltimore
Großes Klassisches Nähzimmer mit grauer Wandfarbe, braunem Holzboden und freistehendem Schreibtisch in Baltimore
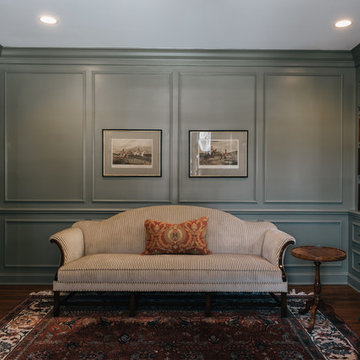
Mittelgroßes Klassisches Arbeitszimmer mit Arbeitsplatz, grüner Wandfarbe, dunklem Holzboden, Kamin, Kaminumrandung aus Holz und freistehendem Schreibtisch in Minneapolis
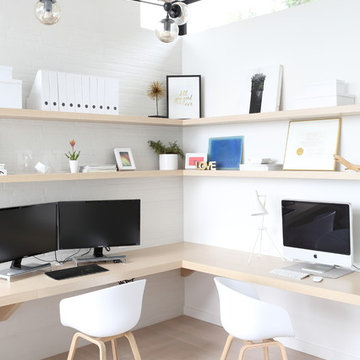
www.emapeter.com
Mittelgroßes Modernes Arbeitszimmer ohne Kamin mit Arbeitsplatz, weißer Wandfarbe, hellem Holzboden, Einbau-Schreibtisch und beigem Boden in Vancouver
Mittelgroßes Modernes Arbeitszimmer ohne Kamin mit Arbeitsplatz, weißer Wandfarbe, hellem Holzboden, Einbau-Schreibtisch und beigem Boden in Vancouver
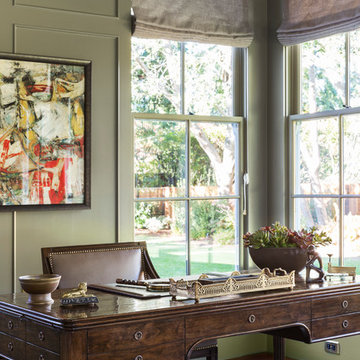
Mittelgroßes Klassisches Arbeitszimmer mit Arbeitsplatz, grüner Wandfarbe, dunklem Holzboden, freistehendem Schreibtisch und braunem Boden in San Francisco
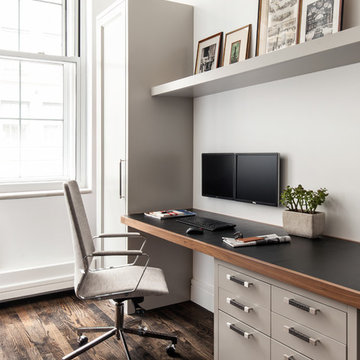
Regan Wood Photography
Mittelgroßes Modernes Arbeitszimmer mit weißer Wandfarbe, dunklem Holzboden und Einbau-Schreibtisch in New York
Mittelgroßes Modernes Arbeitszimmer mit weißer Wandfarbe, dunklem Holzboden und Einbau-Schreibtisch in New York
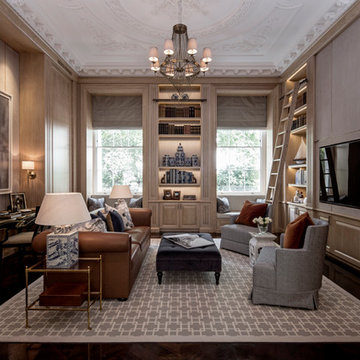
Neoclassical cornice and decorative plaster ceiling, all handmade and installed by Stevensons of Norwich.,
Mittelgroßes Klassisches Lesezimmer mit freistehendem Schreibtisch in London
Mittelgroßes Klassisches Lesezimmer mit freistehendem Schreibtisch in London
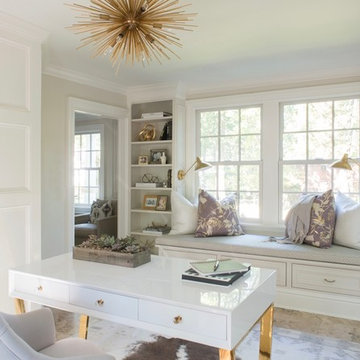
Mittelgroßes Klassisches Arbeitszimmer mit Arbeitsplatz, weißer Wandfarbe und freistehendem Schreibtisch in New York
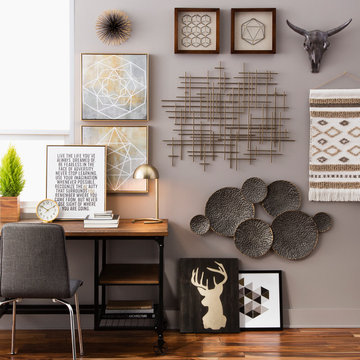
Kleines Modernes Arbeitszimmer ohne Kamin mit Arbeitsplatz, grauer Wandfarbe, dunklem Holzboden, freistehendem Schreibtisch und braunem Boden in Minneapolis
Preiswerte, Gehobene Arbeitszimmer Ideen und Design
4