Esszimmer
Suche verfeinern:
Budget
Sortieren nach:Heute beliebt
121 – 140 von 73.837 Fotos
1 von 3
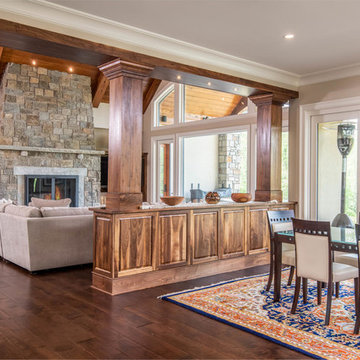
Mittelgroße Klassische Wohnküche ohne Kamin mit beiger Wandfarbe, dunklem Holzboden und braunem Boden in Sonstige

The new dining room while open, has an intimate feel and features a unique “ribbon” light fixture.
Robert Vente Photography
Offenes, Mittelgroßes Mid-Century Esszimmer mit weißer Wandfarbe, dunklem Holzboden, Tunnelkamin, grauem Boden und gefliester Kaminumrandung in San Francisco
Offenes, Mittelgroßes Mid-Century Esszimmer mit weißer Wandfarbe, dunklem Holzboden, Tunnelkamin, grauem Boden und gefliester Kaminumrandung in San Francisco
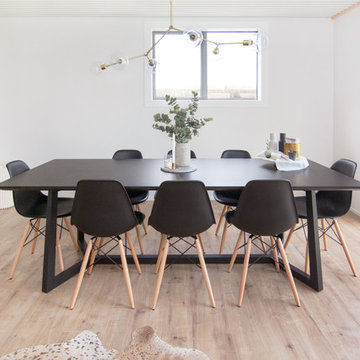
Vitality Laminate is the perfect choice for this young couple's home. The floor provides the realistic look of real timber while providing a durable, scratch resistant, long-lasting floor.
Range: Vitality Lungo (Laminate Planks)
Colour: Taylor Oak
Dimensions: 238mm W x 8mm H x 2.039m L
Warranty: 20 Years Residential | 7 Years Commercial
Photography: Forté
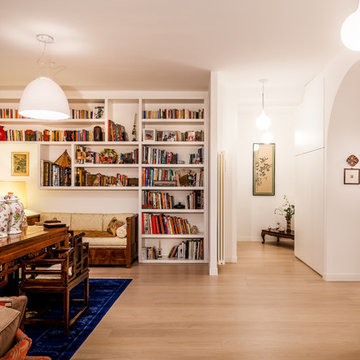
Fluido Design Studio, Manlio Leo, Mara Poli. Vista della zona giorno. A destra la parete Attrezzata con l'armadio e la volta in cartongesso. a sinistra la libreria realizzata su nostro disegno che incornicia il divano. Di fronte si intravede l'ingresso dell'abitazione.

Offenes, Großes Mid-Century Esszimmer mit grauer Wandfarbe, hellem Holzboden und Tunnelkamin in San Francisco
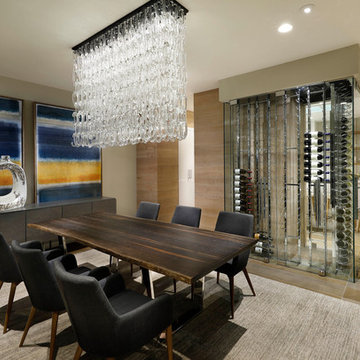
Anita Lang - IMI Design - Scottsdale, AZ
Großes, Offenes Modernes Esszimmer ohne Kamin mit beiger Wandfarbe, beigem Boden und Laminat in Phoenix
Großes, Offenes Modernes Esszimmer ohne Kamin mit beiger Wandfarbe, beigem Boden und Laminat in Phoenix
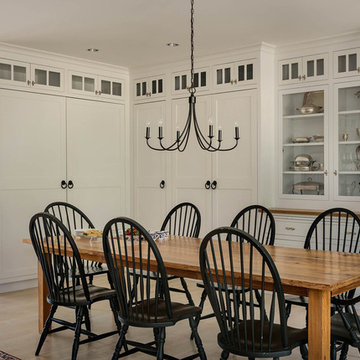
Rob Karosis: Photographer
Mittelgroße Landhausstil Wohnküche ohne Kamin mit grauer Wandfarbe, hellem Holzboden und beigem Boden in Bridgeport
Mittelgroße Landhausstil Wohnküche ohne Kamin mit grauer Wandfarbe, hellem Holzboden und beigem Boden in Bridgeport
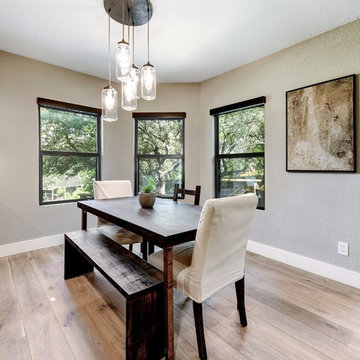
RRS Design + Build is a Austin based general contractor specializing in high end remodels and custom home builds. As a leader in contemporary, modern and mid century modern design, we are the clear choice for a superior product and experience. We would love the opportunity to serve you on your next project endeavor. Put our award winning team to work for you today!
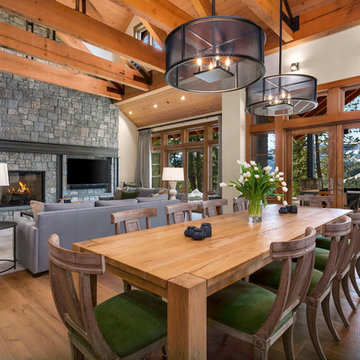
A contemporary farmhouse dining room with some surprising accents fabrics! A mixture of wood adds contrast and keeps the open space from looking monotonous. Black accented chandeliers and luscious green velvets add the finishing touch, making this dining area pop!
Designed by Michelle Yorke Interiors who also serves Seattle as well as Seattle's Eastside suburbs from Mercer Island all the way through Issaquah.
For more about Michelle Yorke, click here: https://michelleyorkedesign.com/
To learn more about this project, click here: https://michelleyorkedesign.com/cascade-mountain-home/
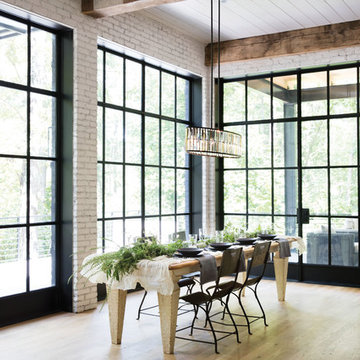
Offenes, Mittelgroßes Industrial Esszimmer ohne Kamin mit weißer Wandfarbe, hellem Holzboden und beigem Boden in Chicago
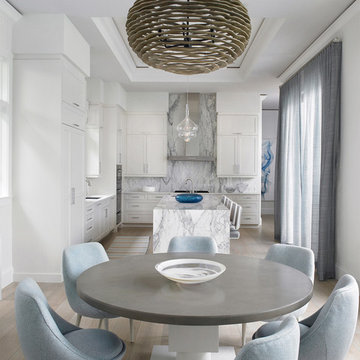
Dinette
Mittelgroße Moderne Wohnküche ohne Kamin mit weißer Wandfarbe, hellem Holzboden und beigem Boden in Miami
Mittelgroße Moderne Wohnküche ohne Kamin mit weißer Wandfarbe, hellem Holzboden und beigem Boden in Miami
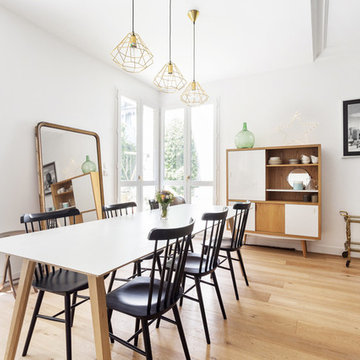
Salle à manger proposition de mobilier, d'implantation de décoration.
Geschlossenes, Mittelgroßes Modernes Esszimmer mit weißer Wandfarbe in Marseille
Geschlossenes, Mittelgroßes Modernes Esszimmer mit weißer Wandfarbe in Marseille
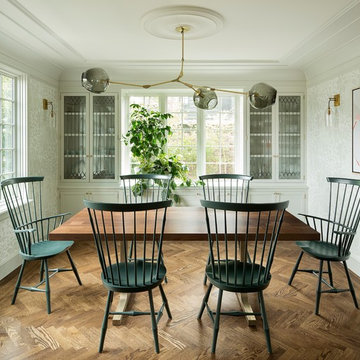
Geschlossenes, Mittelgroßes Klassisches Esszimmer mit dunklem Holzboden, braunem Boden und weißer Wandfarbe in Portland
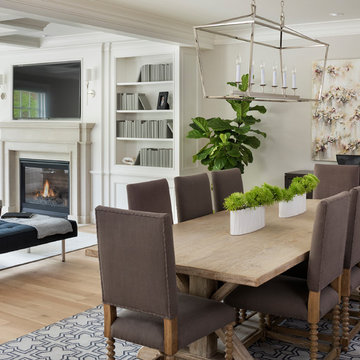
Builder: John Kraemer & Sons | Building Architecture: Charlie & Co. Design | Interiors: Martha O'Hara Interiors | Photography: Landmark Photography
Offenes, Mittelgroßes Klassisches Esszimmer mit grauer Wandfarbe, hellem Holzboden, Kamin und Kaminumrandung aus Stein in Minneapolis
Offenes, Mittelgroßes Klassisches Esszimmer mit grauer Wandfarbe, hellem Holzboden, Kamin und Kaminumrandung aus Stein in Minneapolis

Geschlossenes, Mittelgroßes Klassisches Esszimmer mit brauner Wandfarbe, dunklem Holzboden, Kamin, Kaminumrandung aus Beton und braunem Boden in Sonstige
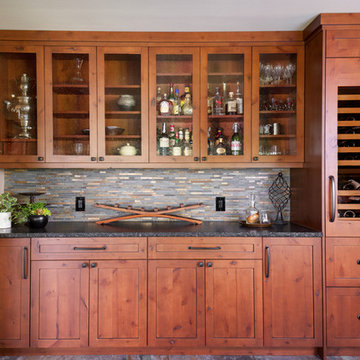
Photography: Christian J Anderson.
Contractor & Finish Carpenter: Poli Dmitruks of PDP Perfection LLC.
Offenes, Mittelgroßes Country Esszimmer mit beiger Wandfarbe, Porzellan-Bodenfliesen und grauem Boden in Seattle
Offenes, Mittelgroßes Country Esszimmer mit beiger Wandfarbe, Porzellan-Bodenfliesen und grauem Boden in Seattle

Our homeowners approached us for design help shortly after purchasing a fixer upper. They wanted to redesign the home into an open concept plan. Their goal was something that would serve multiple functions: allow them to entertain small groups while accommodating their two small children not only now but into the future as they grow up and have social lives of their own. They wanted the kitchen opened up to the living room to create a Great Room. The living room was also in need of an update including the bulky, existing brick fireplace. They were interested in an aesthetic that would have a mid-century flair with a modern layout. We added built-in cabinetry on either side of the fireplace mimicking the wood and stain color true to the era. The adjacent Family Room, needed minor updates to carry the mid-century flavor throughout.
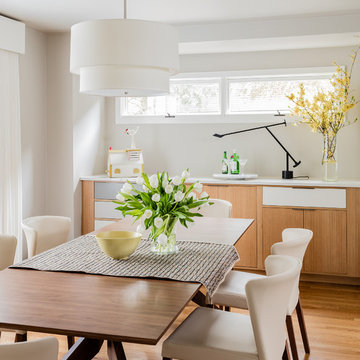
Michael Lee
Mittelgroßes, Geschlossenes Modernes Esszimmer ohne Kamin mit grauer Wandfarbe, hellem Holzboden und braunem Boden in Boston
Mittelgroßes, Geschlossenes Modernes Esszimmer ohne Kamin mit grauer Wandfarbe, hellem Holzboden und braunem Boden in Boston

Originally, the room had wainscoting that was not in scale. Architectural interest was added by creating an entirely new wainscoting. The new picture rail on the wainscoting allows for an interesting art display that repeats the angular shapes in the wainscoting.
7
