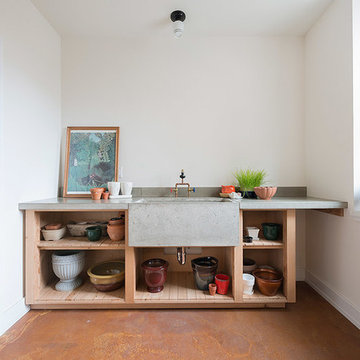Preiswerte, Gehobene Hauswirtschaftsraum Ideen und Design
Suche verfeinern:
Budget
Sortieren nach:Heute beliebt
61 – 80 von 11.283 Fotos
1 von 3
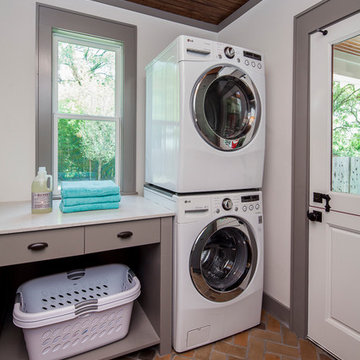
Laundry Room
Dutch door allows dogs to be corralled when desired.
Brick tile floor and stained wood ceiling warm up the space.
Construction by CG&S Design-Build
Photo: Tre Dunham, Fine Focus Photography

With a busy working lifestyle and two small children, Burlanes worked closely with the home owners to transform a number of rooms in their home, to not only suit the needs of family life, but to give the wonderful building a new lease of life, whilst in keeping with the stunning historical features and characteristics of the incredible Oast House.

FX House Tours
Mittelgroßer, Multifunktionaler, Einzeiliger Landhaus Hauswirtschaftsraum mit Schrankfronten im Shaker-Stil, grauen Schränken, Quarzit-Arbeitsplatte, Keramikboden, Waschmaschine und Trockner gestapelt, schwarzem Boden, beiger Arbeitsplatte, Unterbauwaschbecken und weißer Wandfarbe in Salt Lake City
Mittelgroßer, Multifunktionaler, Einzeiliger Landhaus Hauswirtschaftsraum mit Schrankfronten im Shaker-Stil, grauen Schränken, Quarzit-Arbeitsplatte, Keramikboden, Waschmaschine und Trockner gestapelt, schwarzem Boden, beiger Arbeitsplatte, Unterbauwaschbecken und weißer Wandfarbe in Salt Lake City

The built-ins hide the washer and dryer below and laundry supplies and hanging bar above. The upper cabinets have glass doors to showcase the owners’ blue and white pieces. A new pocket door separates the Laundry Room from the smaller, lower level bathroom. The opposite wall also has matching cabinets and marble top for additional storage and work space.
Jon Courville Photography
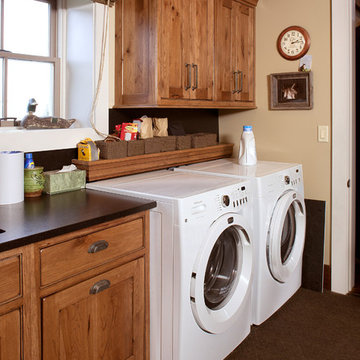
Einzeilige, Mittelgroße Urige Waschküche mit Unterbauwaschbecken, Schrankfronten im Shaker-Stil, dunklen Holzschränken, Granit-Arbeitsplatte, beiger Wandfarbe, Laminat, Waschmaschine und Trockner nebeneinander, braunem Boden und schwarzer Arbeitsplatte in Miami
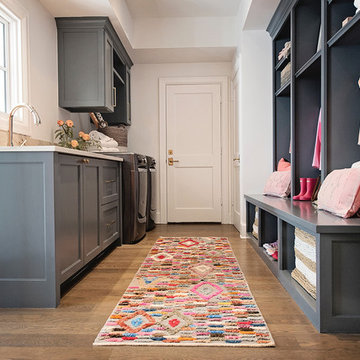
Love the colorful rug!
Multifunktionaler, Großer Eklektischer Hauswirtschaftsraum in L-Form mit Schrankfronten mit vertiefter Füllung, grauen Schränken, weißer Wandfarbe, hellem Holzboden, Waschmaschine und Trockner nebeneinander und braunem Boden in Austin
Multifunktionaler, Großer Eklektischer Hauswirtschaftsraum in L-Form mit Schrankfronten mit vertiefter Füllung, grauen Schränken, weißer Wandfarbe, hellem Holzboden, Waschmaschine und Trockner nebeneinander und braunem Boden in Austin
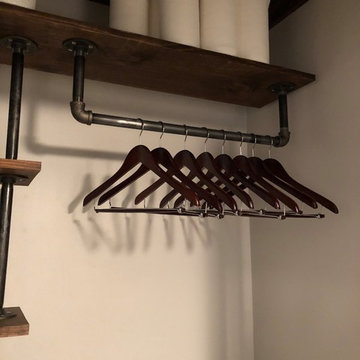
custom pipe shelving made to deliver a industrial style with still offering storage
Kleiner Industrial Hauswirtschaftsraum in Sonstige
Kleiner Industrial Hauswirtschaftsraum in Sonstige
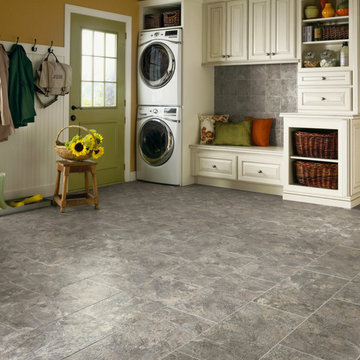
Multifunktionaler, Einzeiliger, Großer Klassischer Hauswirtschaftsraum mit profilierten Schrankfronten, weißen Schränken, gelber Wandfarbe, Vinylboden, Waschmaschine und Trockner gestapelt und grauem Boden in Sonstige

Rob Karosis: Photographer
Großer, Multifunktionaler Klassischer Hauswirtschaftsraum in U-Form mit Schrankfronten im Shaker-Stil, weißen Schränken, weißer Wandfarbe, Keramikboden, Waschmaschine und Trockner nebeneinander und grauem Boden in Bridgeport
Großer, Multifunktionaler Klassischer Hauswirtschaftsraum in U-Form mit Schrankfronten im Shaker-Stil, weißen Schränken, weißer Wandfarbe, Keramikboden, Waschmaschine und Trockner nebeneinander und grauem Boden in Bridgeport
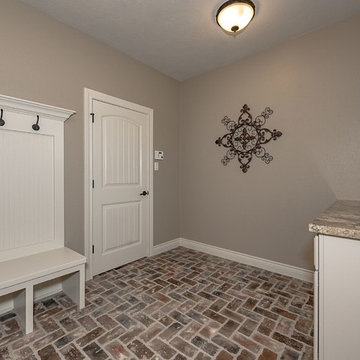
Mud Room Bench with bead board back to match panel on the Cheyenne interior door
Multifunktionaler, Einzeiliger, Mittelgroßer Uriger Hauswirtschaftsraum mit Schrankfronten im Shaker-Stil, weißen Schränken, Granit-Arbeitsplatte, beiger Wandfarbe, Backsteinboden und braunem Boden in Austin
Multifunktionaler, Einzeiliger, Mittelgroßer Uriger Hauswirtschaftsraum mit Schrankfronten im Shaker-Stil, weißen Schränken, Granit-Arbeitsplatte, beiger Wandfarbe, Backsteinboden und braunem Boden in Austin

Multifunktionaler, Zweizeiliger, Großer Klassischer Hauswirtschaftsraum mit Einbauwaschbecken, Schrankfronten im Shaker-Stil, weißen Schränken, Kalkstein-Arbeitsplatte, grauer Wandfarbe, Porzellan-Bodenfliesen, Waschmaschine und Trockner nebeneinander und beigem Boden in Sonstige

This spacious laundry room is conveniently tucked away behind the kitchen. Location and layout were specifically designed to provide high function and access while "hiding" the laundry room so you almost don't even know it's there. Design solutions focused on capturing the use of natural light in the room and capitalizing on the great view to the garden.
Slate tiles run through this area and the mud room adjacent so that the dogs can have a space to shake off just inside the door from the dog run. The white cabinetry is understated full overlay with a recessed panel while the interior doors have a rich big bolection molding creating a quality feel with an understated beach vibe.
One of my favorite details here is the window surround and the integration into the cabinetry and tile backsplash. We used 1x4 trim around the window , but accented it with a Cambria backsplash. The crown from the cabinetry finishes off the top of the 1x trim to the inside corner of the wall and provides a termination point for the backsplash tile on both sides of the window.
Beautifully appointed custom home near Venice Beach, FL. Designed with the south Florida cottage style that is prevalent in Naples. Every part of this home is detailed to show off the work of the craftsmen that created it.
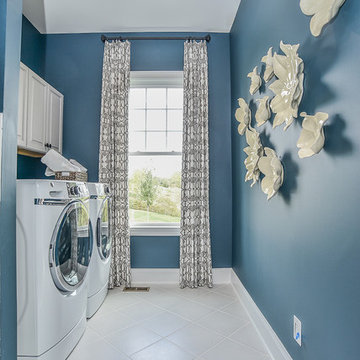
Multifunktionaler, Einzeiliger, Großer Klassischer Hauswirtschaftsraum mit profilierten Schrankfronten, grauen Schränken, blauer Wandfarbe, Keramikboden, Waschmaschine und Trockner nebeneinander und weißem Boden in Washington, D.C.

Photography: Ben Gebo
Multifunktionaler, Mittelgroßer Klassischer Hauswirtschaftsraum mit Schrankfronten mit vertiefter Füllung, weißen Schränken, Arbeitsplatte aus Holz, weißer Wandfarbe, hellem Holzboden, Waschmaschine und Trockner nebeneinander und beigem Boden in Boston
Multifunktionaler, Mittelgroßer Klassischer Hauswirtschaftsraum mit Schrankfronten mit vertiefter Füllung, weißen Schränken, Arbeitsplatte aus Holz, weißer Wandfarbe, hellem Holzboden, Waschmaschine und Trockner nebeneinander und beigem Boden in Boston
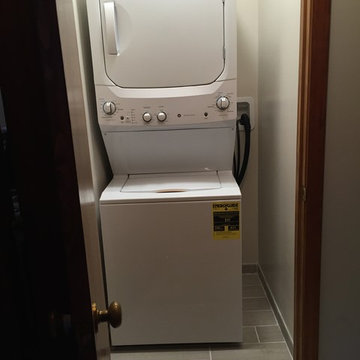
-GE Electric Stacked Laundry Center with 3.2-cu ft Washer and 5.9-cu ft Dryer (White)
Model # GUD27ESSJWW
-Style Selections Leonia Silver Porcelain Tile 6" x 24"
Model # 1095731
-Grout Color Mapei White

Utility Room with belfast sink, wall cabinets and symmetrical appliances. Bespoke hand-made cabinetry. Paint colours by Lewis Alderson
Mittelgroßer Klassischer Hauswirtschaftsraum mit grauen Schränken, Granit-Arbeitsplatte, Küchenrückwand in Schwarz, Kalkstein, Schrankfronten im Shaker-Stil und Landhausspüle in Hampshire
Mittelgroßer Klassischer Hauswirtschaftsraum mit grauen Schränken, Granit-Arbeitsplatte, Küchenrückwand in Schwarz, Kalkstein, Schrankfronten im Shaker-Stil und Landhausspüle in Hampshire

Multifunktionaler, Großer, Zweizeiliger Klassischer Hauswirtschaftsraum mit Unterbauwaschbecken, Schrankfronten im Shaker-Stil, weißen Schränken, grauer Wandfarbe, Keramikboden, Waschmaschine und Trockner gestapelt, Marmor-Arbeitsplatte, grauem Boden und grauer Arbeitsplatte in Oklahoma City

A dog wash was designed at the request of the veterinarian owner. The dog wash is part of the laundry room. The washer and dryer are located opposite the dog wash.

Within the master bedroom was a small entry hallway and extra closet. A perfect spot to carve out a small laundry room. Full sized stacked washer and dryer fit perfectly with left over space for adjustable shelves to hold supplies. New louvered doors offer ventilation and work nicely with the home’s plantation shutters throughout. Photography by Erika Bierman
Preiswerte, Gehobene Hauswirtschaftsraum Ideen und Design
4
