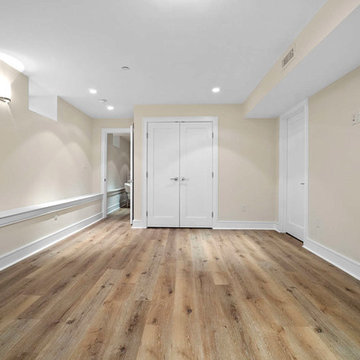Preiswerte, Gehobene Keller Ideen und Design
Suche verfeinern:
Budget
Sortieren nach:Heute beliebt
81 – 100 von 12.646 Fotos
1 von 3
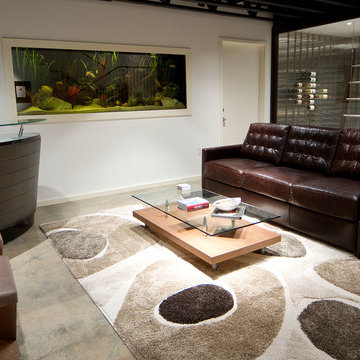
Mittelgroßes Modernes Untergeschoss ohne Kamin mit grauer Wandfarbe und Betonboden in Dallas
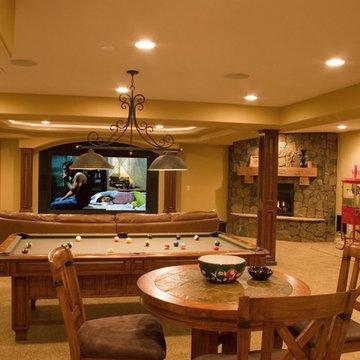
Photo By: Brothers Construction
Großes Klassisches Souterrain mit gelber Wandfarbe, Teppichboden, Eckkamin und Kaminumrandung aus Stein in Denver
Großes Klassisches Souterrain mit gelber Wandfarbe, Teppichboden, Eckkamin und Kaminumrandung aus Stein in Denver
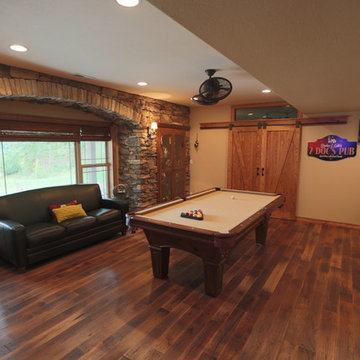
Midland Video
Großer Uriger Keller mit beiger Wandfarbe, dunklem Holzboden und Kaminumrandung aus Stein in Milwaukee
Großer Uriger Keller mit beiger Wandfarbe, dunklem Holzboden und Kaminumrandung aus Stein in Milwaukee
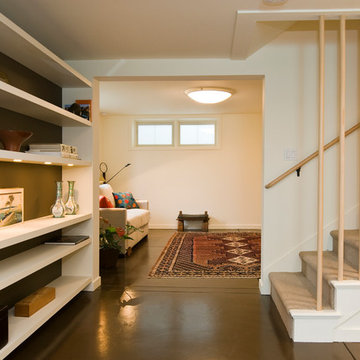
The new stairs, landing, cantilevered shelves and guest room.
Robert Vente Photographer
Mittelgroßer Klassischer Hochkeller ohne Kamin mit weißer Wandfarbe, Betonboden und braunem Boden in San Francisco
Mittelgroßer Klassischer Hochkeller ohne Kamin mit weißer Wandfarbe, Betonboden und braunem Boden in San Francisco
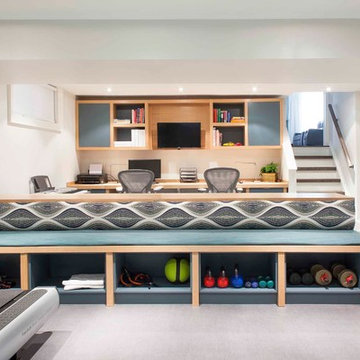
A basement office and gym combination. The owner is a personal trainer and this allows her to work out of her home in a professional area of the house. The vinyl flooring is gym quality but fits into a residential environment with a rich linen-look. Custom cabinetry in quarter sawn oak with a clearcoat finish and blue lacquered doors adds warmth and function to this streamlined space. The gym bench and cubbies back onto a long filing cabinet in the office area.
Leslie Goodwin Photography
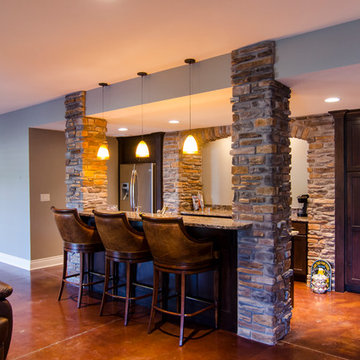
Custom bar area in basement
Großer Uriger Keller mit beiger Wandfarbe und Betonboden in Sonstige
Großer Uriger Keller mit beiger Wandfarbe und Betonboden in Sonstige
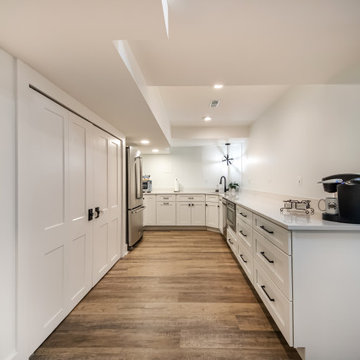
Basement Remodel with large wet-bar, full bathroom and cosy family room
Mittelgroßer Klassischer Keller mit weißer Wandfarbe, Vinylboden und braunem Boden in Washington, D.C.
Mittelgroßer Klassischer Keller mit weißer Wandfarbe, Vinylboden und braunem Boden in Washington, D.C.
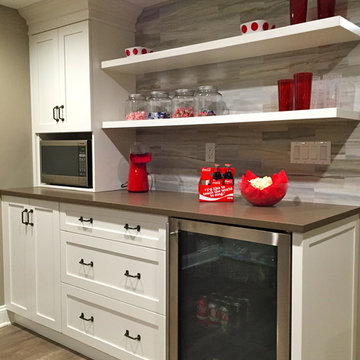
Großes Klassisches Untergeschoss ohne Kamin mit beiger Wandfarbe, Laminat und grauem Boden in New York
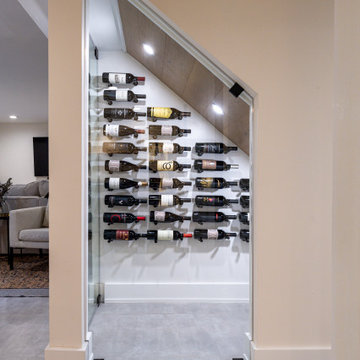
We converted this unfinished basement into a hip adult hangout for sipping wine, watching a movie and playing a few games.
Großer Moderner Keller mit weißer Wandfarbe und grauem Boden in Philadelphia
Großer Moderner Keller mit weißer Wandfarbe und grauem Boden in Philadelphia
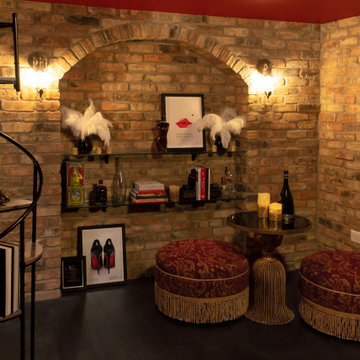
View from within the speakeasy.
Mittelgroßer Klassischer Keller mit grauer Wandfarbe, Vinylboden, Kaminumrandung aus Holz und grauem Boden in Chicago
Mittelgroßer Klassischer Keller mit grauer Wandfarbe, Vinylboden, Kaminumrandung aus Holz und grauem Boden in Chicago
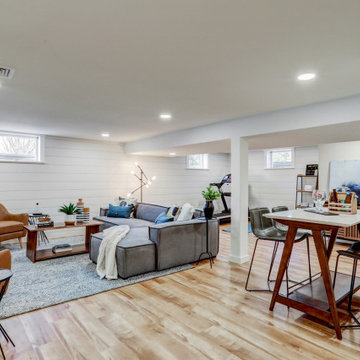
Full basement remodel with carpet stairway, industrial style railing, light brown vinyl plank flooring, white shiplap accent wall, recessed lighting, and dedicated workout area.
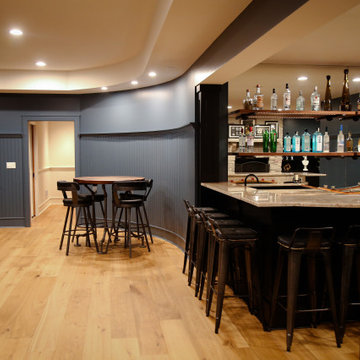
Now this is the perfect place for watching some football or a little blacklight ping pong. We added wide plank pine floors and deep dirty blue walls to create the frame. The black velvet pit sofa, custom made table, pops of gold, leather, fur and reclaimed wood give this space the masculine but sexy feel we were trying to accomplish.
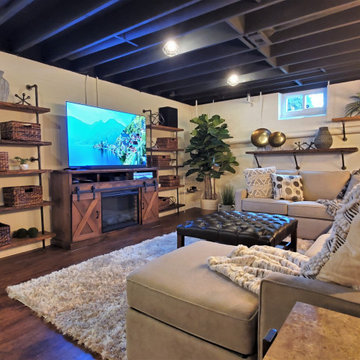
Mittelgroßes Industrial Untergeschoss mit Heimkino, weißer Wandfarbe, Laminat, Kamin, Kaminumrandung aus Holz, braunem Boden und freigelegten Dachbalken in Philadelphia

This full basement renovation included adding a mudroom area, media room, a bedroom, a full bathroom, a game room, a kitchen, a gym and a beautiful custom wine cellar. Our clients are a family that is growing, and with a new baby, they wanted a comfortable place for family to stay when they visited, as well as space to spend time themselves. They also wanted an area that was easy to access from the pool for entertaining, grabbing snacks and using a new full pool bath.We never treat a basement as a second-class area of the house. Wood beams, customized details, moldings, built-ins, beadboard and wainscoting give the lower level main-floor style. There’s just as much custom millwork as you’d see in the formal spaces upstairs. We’re especially proud of the wine cellar, the media built-ins, the customized details on the island, the custom cubbies in the mudroom and the relaxing flow throughout the entire space.

Mittelgroßes Country Untergeschoss mit beiger Wandfarbe, dunklem Holzboden und braunem Boden in St. Louis
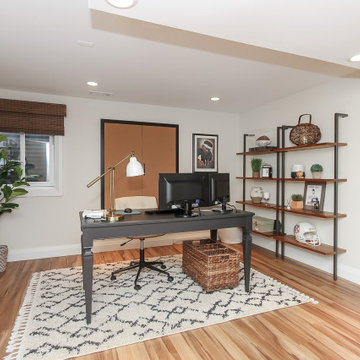
Großes Retro Untergeschoss ohne Kamin mit grauer Wandfarbe, Vinylboden und braunem Boden in Chicago
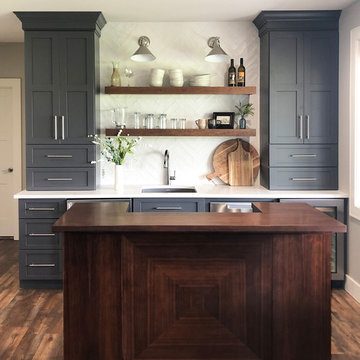
Mittelgroßes Klassisches Souterrain mit grauer Wandfarbe, Laminat, Kamin, Kaminumrandung aus Stein und braunem Boden in Seattle
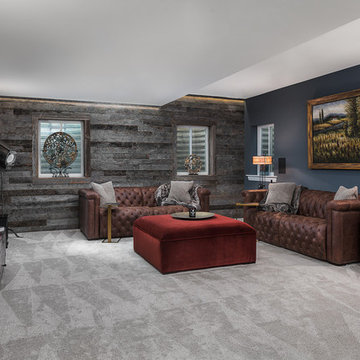
Großer Klassischer Hochkeller ohne Kamin mit blauer Wandfarbe, Teppichboden und grauem Boden in Chicago

This rustic-inspired basement includes an entertainment area, two bars, and a gaming area. The renovation created a bathroom and guest room from the original office and exercise room. To create the rustic design the renovation used different naturally textured finishes, such as Coretec hard pine flooring, wood-look porcelain tile, wrapped support beams, walnut cabinetry, natural stone backsplashes, and fireplace surround,
Preiswerte, Gehobene Keller Ideen und Design
5
