Preiswerte, Gehobene Wohnen Ideen und Design
Suche verfeinern:
Budget
Sortieren nach:Heute beliebt
61 – 80 von 224.496 Fotos
1 von 3

Living room with custom built fireplace and cabinetry and large picture windows facing the backyard. Photo by Scott Hargis.
Großes, Offenes Modernes Wohnzimmer mit weißer Wandfarbe, hellem Holzboden, verputzter Kaminumrandung, TV-Wand, Tunnelkamin und braunem Boden in San Francisco
Großes, Offenes Modernes Wohnzimmer mit weißer Wandfarbe, hellem Holzboden, verputzter Kaminumrandung, TV-Wand, Tunnelkamin und braunem Boden in San Francisco

This modern farmhouse living room features a custom shiplap fireplace by Stonegate Builders, with custom-painted cabinetry by Carver Junk Company. The large rug pattern is mirrored in the handcrafted coffee and end tables, made just for this space.

Living Room furniture is centered around stone fireplace. Hidden reading nook provides additional storage and seating.
Großes, Fernseherloses, Offenes Uriges Wohnzimmer mit dunklem Holzboden, Kamin, Kaminumrandung aus Stein und braunem Boden in Seattle
Großes, Fernseherloses, Offenes Uriges Wohnzimmer mit dunklem Holzboden, Kamin, Kaminumrandung aus Stein und braunem Boden in Seattle

Tom Jenkins Photography
Fireplace: Fireside Hearth & Stone
Floors: Olde Savannah Hardwood Flooring
Paint color: Sherwin Williams 7008 (Alabaster)
Offenes, Großes Maritimes Wohnzimmer mit weißer Wandfarbe, hellem Holzboden, Kaminumrandung aus Backstein, TV-Wand und Kamin in Charleston
Offenes, Großes Maritimes Wohnzimmer mit weißer Wandfarbe, hellem Holzboden, Kaminumrandung aus Backstein, TV-Wand und Kamin in Charleston

Starr Homes
Großes, Fernseherloses, Offenes Country Wohnzimmer ohne Kamin mit beiger Wandfarbe, hellem Holzboden und beigem Boden in Dallas
Großes, Fernseherloses, Offenes Country Wohnzimmer ohne Kamin mit beiger Wandfarbe, hellem Holzboden und beigem Boden in Dallas

Geräumiges, Offenes Modernes Wohnzimmer mit weißer Wandfarbe, braunem Holzboden, Kaminumrandung aus Holz, TV-Wand, braunem Boden und Gaskamin in Tampa
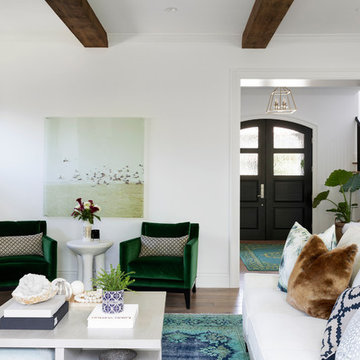
Stacked stone, reclaimed beams, oak floors, custom cabinets BM super white - interior oaks with custom stain, wndows have auto hunter douglas shades furnishing from ID - White krypton fabric on sofa and green velvet chairs. Antique Turkish rug stacked stone
super white walls and ceiling
reclaimed box beams on ceiling
custom cabinets in super white with oak niches in custom stain
white oak floors with custom stain
antique turkish area rug
white crypton fabric sofas
green velvet chairs
live edge console table
custom cocktail table
Hunter Douglas automated shades
Image by @Spacecrafting

FX Home Tours
Interior Design: Osmond Design
Großes, Offenes Klassisches Wohnzimmer mit beiger Wandfarbe, hellem Holzboden, Kaminumrandung aus Stein, TV-Wand, Gaskamin und braunem Boden in Salt Lake City
Großes, Offenes Klassisches Wohnzimmer mit beiger Wandfarbe, hellem Holzboden, Kaminumrandung aus Stein, TV-Wand, Gaskamin und braunem Boden in Salt Lake City

Mittelgroßes, Repräsentatives, Abgetrenntes Modernes Wohnzimmer mit beiger Wandfarbe, dunklem Holzboden, Gaskamin, Kaminumrandung aus Holz, TV-Wand und braunem Boden in Phoenix
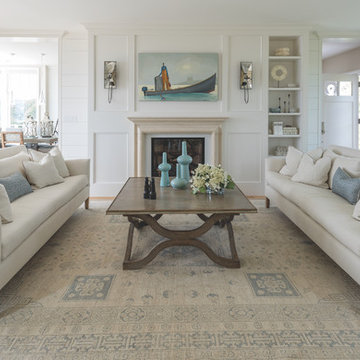
Repräsentatives, Abgetrenntes, Mittelgroßes, Fernseherloses Maritimes Wohnzimmer mit weißer Wandfarbe, Kamin, hellem Holzboden und braunem Boden in Portland Maine

We custom designed this fireplace with a contemporary firebox, thinslab material from Graniti Vicentia, and flush mounted compartments clad in surface material . All furnishings were custom made. Rug by The Rug Company.
Photgrapher: Charles Lauersdorf, Realty Pro Shots

Offenes, Großes Modernes Wohnzimmer ohne Kamin mit weißer Wandfarbe, Betonboden und grauem Boden in Los Angeles

Upon entering the great room, the view of the beautiful Minnehaha Creek can be seen in the banks of picture windows. The former great room was traditional and set with dark wood that our homeowners hoped to lighten. We softened everything by taking the existing fireplace out and creating a transitional great stone wall for both the modern simplistic fireplace and the TV. Two seamless bookcases were designed to blend in with all the woodwork on either end of the fireplace and give flexibly to display special and meaningful pieces from our homeowners’ travels. The transitional refreshment of colors and vibe in this room was finished with a bronze Markos flush mount light fixture.
Susan Gilmore Photography

Currently living overseas, the owners of this stunning Grade II Listed stone cottage in the heart of the North York Moors set me the brief of designing the interiors. Renovated to a very high standard by the previous owner and a totally blank canvas, the brief was to create contemporary warm and welcoming interiors in keeping with the building’s history. To be used as a holiday let in the short term, the interiors needed to be high quality and comfortable for guests whilst at the same time, fulfilling the requirements of my clients and their young family to live in upon their return to the UK.
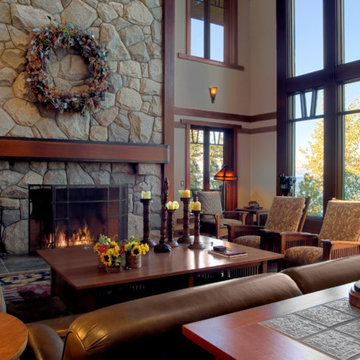
Großes, Repräsentatives, Abgetrenntes Uriges Wohnzimmer mit beiger Wandfarbe, Schieferboden, Kamin, Kaminumrandung aus Stein und buntem Boden in Sacramento
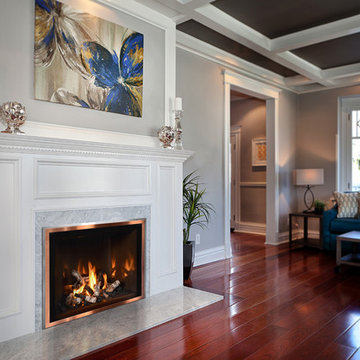
Großes, Repräsentatives, Fernseherloses, Abgetrenntes Klassisches Wohnzimmer mit grauer Wandfarbe, dunklem Holzboden, Kamin, Kaminumrandung aus Holz und braunem Boden in Cedar Rapids
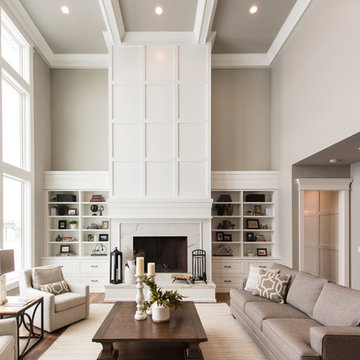
Großes, Repräsentatives, Offenes Klassisches Wohnzimmer mit beiger Wandfarbe, braunem Holzboden, Kamin, Kaminumrandung aus Stein und braunem Boden in Salt Lake City
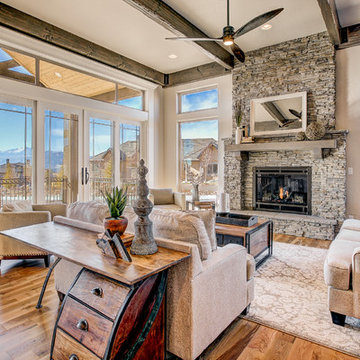
Mittelgroßes, Repräsentatives, Offenes Klassisches Wohnzimmer mit weißer Wandfarbe, braunem Holzboden, Kamin, Kaminumrandung aus Stein und beigem Boden in Denver

Tom Holdsworth Photography
Our clients wanted to create a room that would bring them closer to the outdoors; a room filled with natural lighting; and a venue to spotlight a modern fireplace.
Early in the design process, our clients wanted to replace their existing, outdated, and rundown screen porch, but instead decided to build an all-season sun room. The space was intended as a quiet place to read, relax, and enjoy the view.
The sunroom addition extends from the existing house and is nestled into its heavily wooded surroundings. The roof of the new structure reaches toward the sky, enabling additional light and views.
The floor-to-ceiling magnum double-hung windows with transoms, occupy the rear and side-walls. The original brick, on the fourth wall remains exposed; and provides a perfect complement to the French doors that open to the dining room and create an optimum configuration for cross-ventilation.
To continue the design philosophy for this addition place seamlessly merged natural finishes from the interior to the exterior. The Brazilian black slate, on the sunroom floor, extends to the outdoor terrace; and the stained tongue and groove, installed on the ceiling, continues through to the exterior soffit.
The room's main attraction is the suspended metal fireplace; an authentic wood-burning heat source. Its shape is a modern orb with a commanding presence. Positioned at the center of the room, toward the rear, the orb adds to the majestic interior-exterior experience.
This is the client's third project with place architecture: design. Each endeavor has been a wonderful collaboration to successfully bring this 1960s ranch-house into twenty-first century living.
Preiswerte, Gehobene Wohnen Ideen und Design
4



