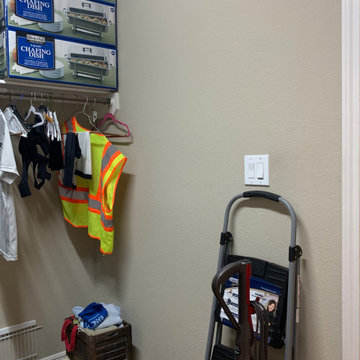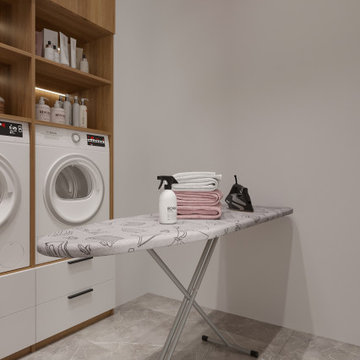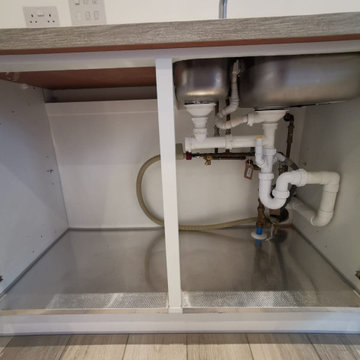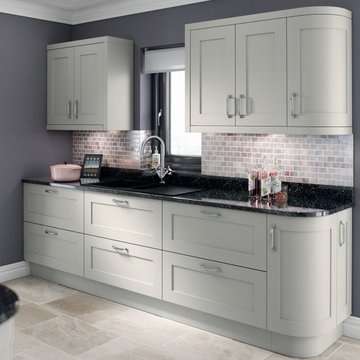Preiswerte Grauer Hauswirtschaftsraum Ideen und Design
Suche verfeinern:
Budget
Sortieren nach:Heute beliebt
141 – 160 von 176 Fotos
1 von 3
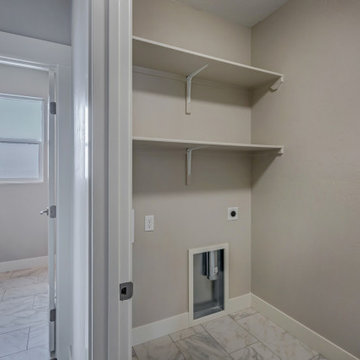
Zweizeilige, Mittelgroße Moderne Waschküche mit Waschmaschine und Trockner nebeneinander in Sonstige
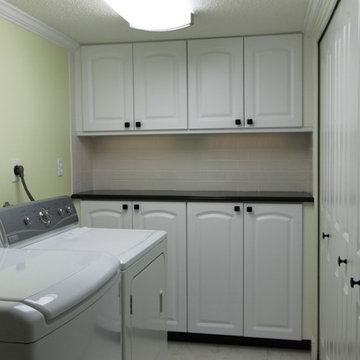
In the laundry room we added a subway tile back-splash and cabinets to add more storage and functionality to this space
Multifunktionaler, Mittelgroßer Hauswirtschaftsraum in L-Form mit profilierten Schrankfronten, weißen Schränken, Granit-Arbeitsplatte, grüner Wandfarbe, Porzellan-Bodenfliesen und Waschmaschine und Trockner nebeneinander in Tampa
Multifunktionaler, Mittelgroßer Hauswirtschaftsraum in L-Form mit profilierten Schrankfronten, weißen Schränken, Granit-Arbeitsplatte, grüner Wandfarbe, Porzellan-Bodenfliesen und Waschmaschine und Trockner nebeneinander in Tampa
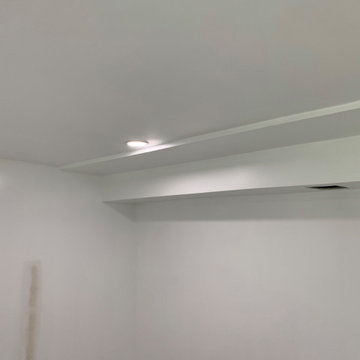
Multifunktionaler, Zweizeiliger, Kleiner Moderner Hauswirtschaftsraum mit weißen Schränken, weißer Wandfarbe und Waschmaschine und Trockner nebeneinander in Philadelphia
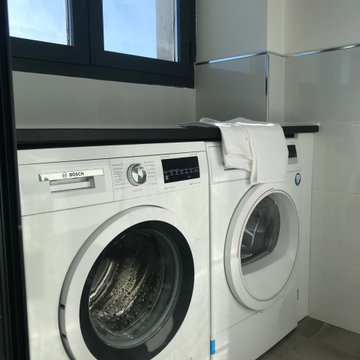
Einzeilige, Kleine Moderne Waschküche mit Waschmaschine und Trockner nebeneinander in Madrid
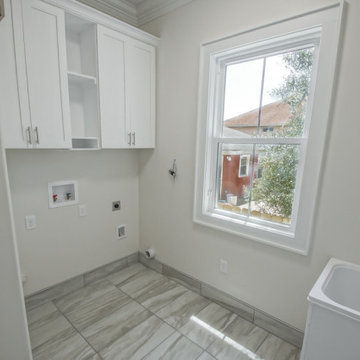
Laundry room
Mittelgroßer Klassischer Hauswirtschaftsraum mit Ausgussbecken, Schrankfronten mit vertiefter Füllung, weißen Schränken, beiger Wandfarbe, Porzellan-Bodenfliesen, Waschmaschine und Trockner nebeneinander und buntem Boden in New Orleans
Mittelgroßer Klassischer Hauswirtschaftsraum mit Ausgussbecken, Schrankfronten mit vertiefter Füllung, weißen Schränken, beiger Wandfarbe, Porzellan-Bodenfliesen, Waschmaschine und Trockner nebeneinander und buntem Boden in New Orleans
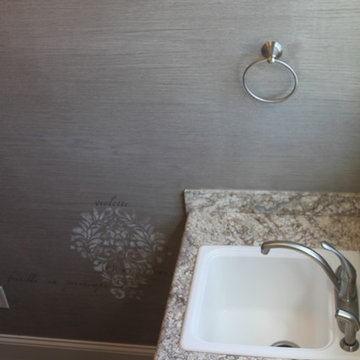
Sarah Hines, Shines Studios
Einzeilige, Mittelgroße Klassische Waschküche mit Einbauwaschbecken, profilierten Schrankfronten, weißen Schränken, Laminat-Arbeitsplatte, grauer Wandfarbe, Keramikboden und Waschmaschine und Trockner nebeneinander in Indianapolis
Einzeilige, Mittelgroße Klassische Waschküche mit Einbauwaschbecken, profilierten Schrankfronten, weißen Schränken, Laminat-Arbeitsplatte, grauer Wandfarbe, Keramikboden und Waschmaschine und Trockner nebeneinander in Indianapolis

Studioteka was asked to gut renovate a pair of apartments in two historic tenement buildings owned by a client as rental properties in the East Village. Though small in footprint at approximately 262 and 278 square feet, respectively, the units each boast well appointed kitchens complete with custom built shaker-style cabinetry and a full range of appliances including a dishwasher, 4 burner stove with oven, and a full height refrigerator with freezer, and bathrooms with stackable or combined washer/dryer units for busy downtown city dwellers. The shaker style cabinetry also has integrated finger pulls for the drawers and cabinet doors, and so requires no hardware. Our innovative client was a joy to work with, and numerous layouts and options were explored in arriving at the best possible use of the space. The angled wall in the smaller of the two units was a part of this collaborative process as it allowed us to be able to fit a stackable unit in the bathroom while ensuring that we also met ADA adaptable standards. New warm wooden flooring was installed in both units to complement the light, blond color of the cabinets which in turn contrast with the cooler stone countertop and gray wooden backsplash. The same wood for the backsplash is then used on the bathroom floor, where it provides a contrast with the simple, white subway tile, sleek silver hanging rods, and white plumbing fixtures.
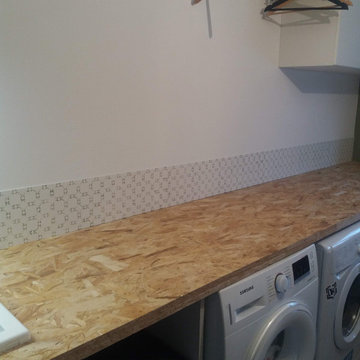
Agencement totale d'une pièce d'un garage en une buanderie claire et épurée afin de laisser place à l'ergonomie nécessaire pour ce genre de pièce.
Petit budget respecté avec quelques idées de détournement.
Mise en couleur dans une ambiance scandinave, blanc bois clair et vert de gris.
Projet JL Décorr by Jeanne Pezeril
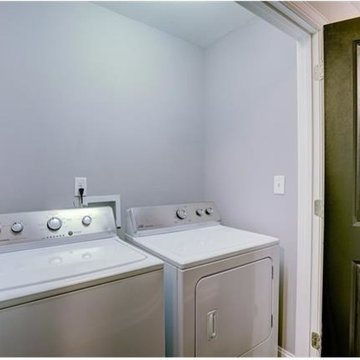
Kleine Moderne Waschküche mit Waschmaschine und Trockner nebeneinander in Richmond
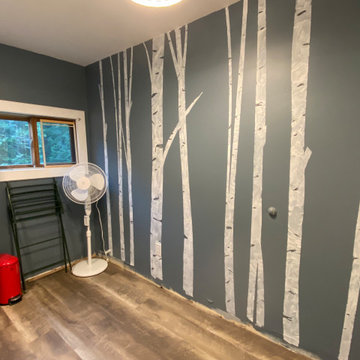
A little country style pizzaz was added to the new laundry room with a dark blue-gray paint (Black Pepper by Benjamin Moore) and birch tree stenciling.
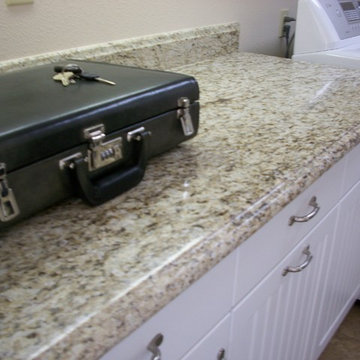
This is a laundry room that was done in a thermo-foil cabinet door. These doors are vacuum wrapped with a piece of vinyl for durability and moisture resistance.
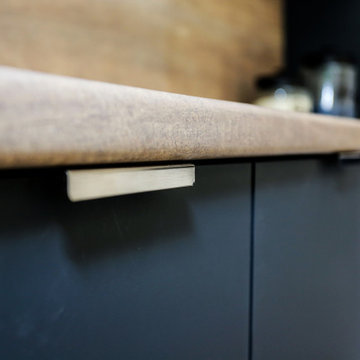
When the doors are closed this handle fits neatly under the 10mm x 10mm rolled edge laminate bench top.
Einzeilige, Kleine Moderne Waschküche mit Einbauwaschbecken, flächenbündigen Schrankfronten, grauen Schränken, Laminat-Arbeitsplatte, brauner Wandfarbe, Vinylboden, Waschmaschine und Trockner nebeneinander und brauner Arbeitsplatte in Sonstige
Einzeilige, Kleine Moderne Waschküche mit Einbauwaschbecken, flächenbündigen Schrankfronten, grauen Schränken, Laminat-Arbeitsplatte, brauner Wandfarbe, Vinylboden, Waschmaschine und Trockner nebeneinander und brauner Arbeitsplatte in Sonstige
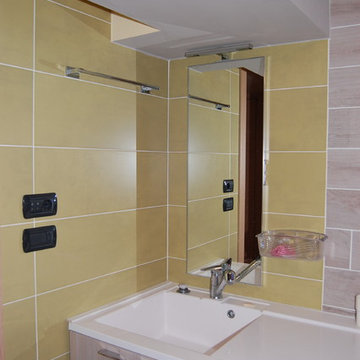
Multifunktionaler, Zweizeiliger, Kleiner Moderner Hauswirtschaftsraum mit Einbauwaschbecken, flächenbündigen Schrankfronten, hellen Holzschränken, Mineralwerkstoff-Arbeitsplatte, bunten Wänden, Porzellan-Bodenfliesen, Waschmaschine und Trockner nebeneinander, buntem Boden und weißer Arbeitsplatte in Turin
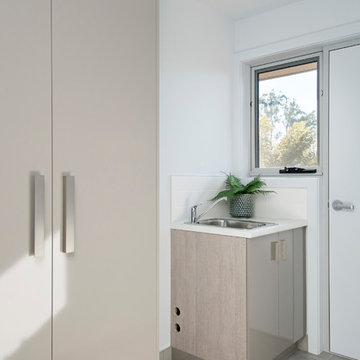
Combined Rear entry and Laundry, a cost effective and space saving option for a compact home.
Photo Credit: Anjie Blair
Styling Credit: DFH Property Styling
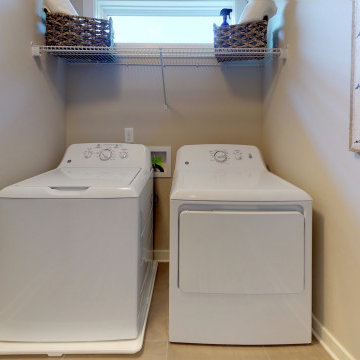
Einzeilige, Mittelgroße Rustikale Waschküche mit Keramikboden, Waschmaschine und Trockner nebeneinander, beigem Boden und beiger Wandfarbe in Louisville
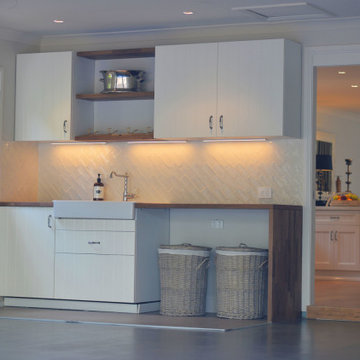
Multifunktionaler, Zweizeiliger, Kleiner Country Hauswirtschaftsraum mit Landhausspüle, Schrankfronten im Shaker-Stil, weißen Schränken, Arbeitsplatte aus Holz, Küchenrückwand in Beige, Rückwand aus Zementfliesen, beiger Wandfarbe, Waschmaschine und Trockner nebeneinander und brauner Arbeitsplatte in Sydney
Preiswerte Grauer Hauswirtschaftsraum Ideen und Design
8
