Preiswerte Hausbar mit braunem Holzboden Ideen und Design
Suche verfeinern:
Budget
Sortieren nach:Heute beliebt
1 – 20 von 67 Fotos
1 von 3

Einzeilige, Kleine Klassische Hausbar mit Bartresen, Unterbauwaschbecken, Schrankfronten im Shaker-Stil, schwarzen Schränken, Quarzwerkstein-Arbeitsplatte, Küchenrückwand in Weiß, Rückwand aus Keramikfliesen, braunem Holzboden, braunem Boden und grauer Arbeitsplatte in Orlando
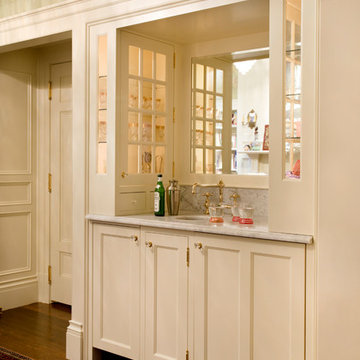
Eric Roth Photography
Einzeilige, Kleine Klassische Hausbar mit Bartresen, Unterbauwaschbecken, Schrankfronten mit vertiefter Füllung, weißen Schränken und braunem Holzboden in Boston
Einzeilige, Kleine Klassische Hausbar mit Bartresen, Unterbauwaschbecken, Schrankfronten mit vertiefter Füllung, weißen Schränken und braunem Holzboden in Boston

Cute Little Bar tucked away in a corner
Kleine Maritime Hausbar mit Schrankfronten im Shaker-Stil, weißen Schränken, Granit-Arbeitsplatte, Küchenrückwand in Weiß, Rückwand aus Holz und braunem Holzboden in Miami
Kleine Maritime Hausbar mit Schrankfronten im Shaker-Stil, weißen Schränken, Granit-Arbeitsplatte, Küchenrückwand in Weiß, Rückwand aus Holz und braunem Holzboden in Miami
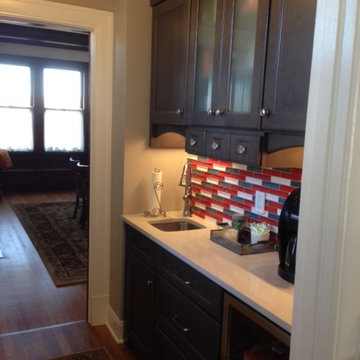
We turned the old butlers pantry into a small bar between the kitchen and formal dining room. Using the same gray cabinets that we used on island tied the rooms together.
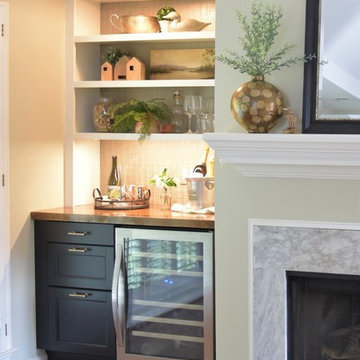
Kleine Klassische Hausbar mit braunem Holzboden und braunem Boden in Atlanta
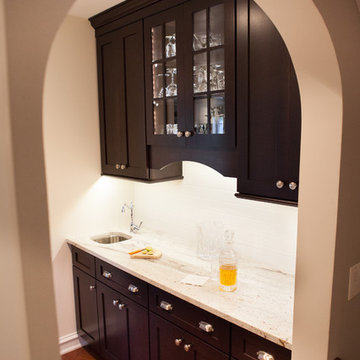
The design challenge was to enhance the square footage, flow and livability in this 1,442 sf 1930’s Tudor style brick house for a growing family of four. A two story 1,000 sf addition was the solution proposed by the design team at Advance Design Studio, Ltd. The new addition provided enough space to add a new kitchen and eating area with a butler pantry, a food pantry, a powder room and a mud room on the lower level, and a new master suite on the upper level.
The family envisioned a bright and airy white classically styled kitchen accented with espresso in keeping with the 1930’s style architecture of the home. Subway tile and timely glass accents add to the classic charm of the crisp white craftsman style cabinetry and sparkling chrome accents. Clean lines in the white farmhouse sink and the handsome bridge faucet in polished nickel make a vintage statement. River white granite on the generous new island makes for a fantastic gathering place for family and friends and gives ample casual seating. Dark stained oak floors extend to the new butler’s pantry and powder room, and throughout the first floor making a cohesive statement throughout. Classic arched doorways were added to showcase the home’s period details.
On the upper level, the newly expanded garage space nestles below an expansive new master suite complete with a spectacular bath retreat and closet space and an impressively vaulted ceiling. The soothing master getaway is bathed in soft gray tones with painted cabinets and amazing “fantasy” granite that reminds one of beach vacations. The floor mimics a wood feel underfoot with a gray textured porcelain tile and the spacious glass shower boasts delicate glass accents and a basket weave tile floor. Sparkling fixtures rest like fine jewelry completing the space.
The vaulted ceiling throughout the master suite lends to the spacious feel as does the archway leading to the expansive master closet. An elegant bank of 6 windows floats above the bed, bathing the space in light.
Photo Credits- Joe Nowak
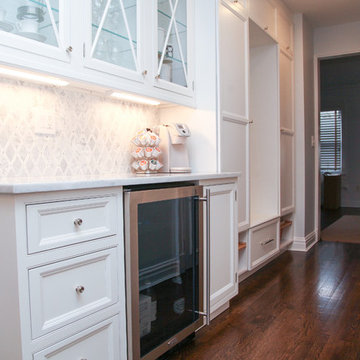
Einzeilige, Mittelgroße Hausbar ohne Waschbecken mit Schrankfronten mit vertiefter Füllung, weißen Schränken, Marmor-Arbeitsplatte, Küchenrückwand in Grau, Rückwand aus Steinfliesen und braunem Holzboden in New York
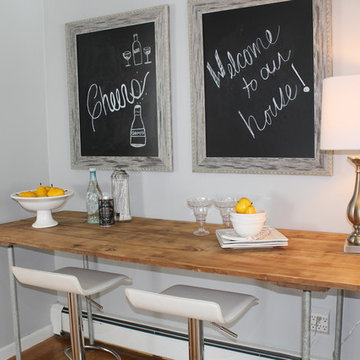
Einzeilige, Kleine Klassische Hausbar mit Bartheke, Arbeitsplatte aus Holz und braunem Holzboden in Boston
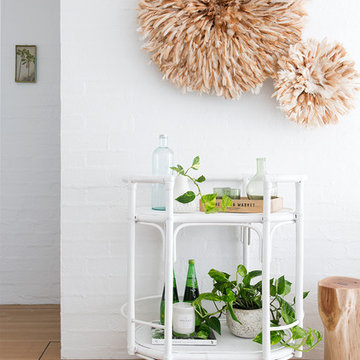
Louise Roche - Villa Styling
Maritime Hausbar mit Barwagen, braunem Holzboden und braunem Boden in Brisbane
Maritime Hausbar mit Barwagen, braunem Holzboden und braunem Boden in Brisbane
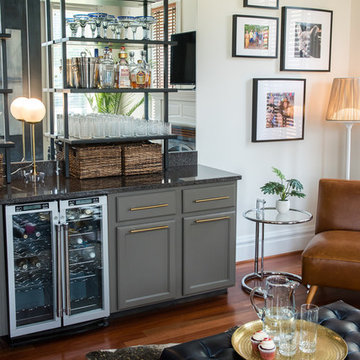
This room with no apparent purpose and an overabundance of kitchen cabinetry was transformed into a fun, modern conversational bar area. A tall mirror back-splash bounces light throughout the space and showcases the homeowner's glassware & liqueurs on tall wall-mounted standing shelves.
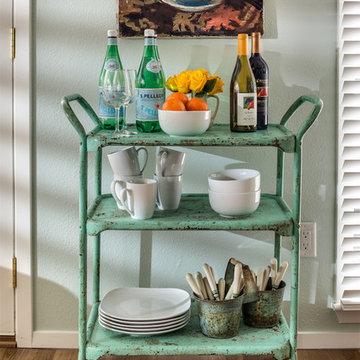
Bill Mathews
Einzeilige, Kleine Klassische Hausbar mit Barwagen, offenen Schränken, braunem Holzboden, braunem Boden und grünen Schränken in Dallas
Einzeilige, Kleine Klassische Hausbar mit Barwagen, offenen Schränken, braunem Holzboden, braunem Boden und grünen Schränken in Dallas
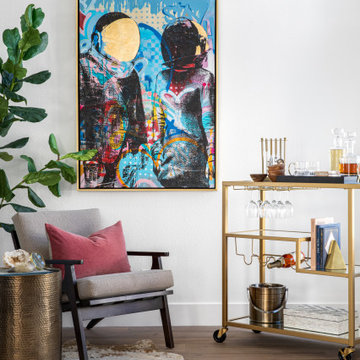
This home bar is a quaint and simple space to grab a drink and a chat with friends. Fun art dresses this space up and an oversized brass mirror makes it balanced while reflecting natural light.
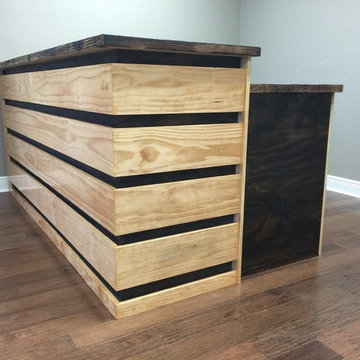
Einzeilige, Kleine Industrial Hausbar mit braunem Holzboden und braunem Boden in Orlando
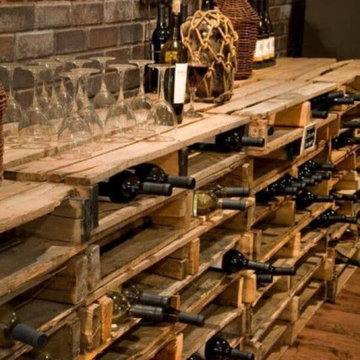
Espacios para disfrutar del vino y conservarlo con mimo y admiración.
Einzeilige, Mittelgroße Eklektische Hausbar mit trockener Bar, offenen Schränken, hellbraunen Holzschränken, braunem Holzboden und beigem Boden in Madrid
Einzeilige, Mittelgroße Eklektische Hausbar mit trockener Bar, offenen Schränken, hellbraunen Holzschränken, braunem Holzboden und beigem Boden in Madrid
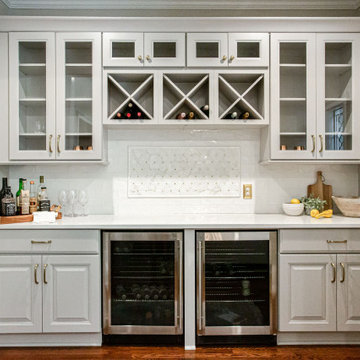
The bar was closed off and felt very dated. By removing the wall and sticking with a soft gray, cream and pops of gold dramatically improved the space.
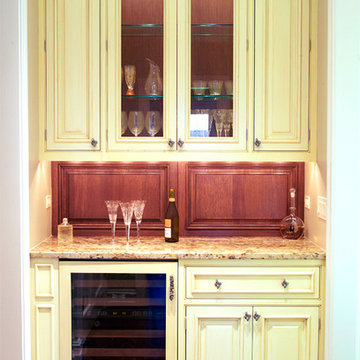
Butler's Pantry
Einzeilige, Kleine Stilmix Hausbar mit Kassettenfronten, Schränken im Used-Look, Quarzwerkstein-Arbeitsplatte, Küchenrückwand in Braun und braunem Holzboden in Chicago
Einzeilige, Kleine Stilmix Hausbar mit Kassettenfronten, Schränken im Used-Look, Quarzwerkstein-Arbeitsplatte, Küchenrückwand in Braun und braunem Holzboden in Chicago
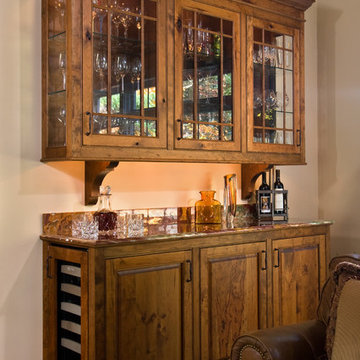
A custom cabinetry dry bar sits perfectly on the short wall of the new addition, and gives ample space for all of the homeowners needs without crowding the space. Clever tricks, such as tucking the wine storage cooler on the side of the lower cabinet, mean extra space for glassware and storage.
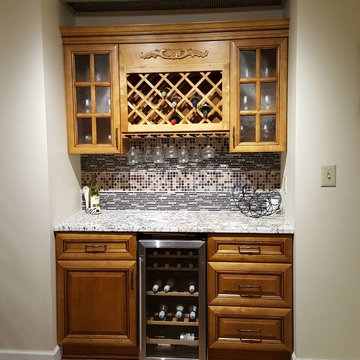
Einzeilige, Kleine Klassische Hausbar ohne Waschbecken mit Bartresen, profilierten Schrankfronten, hellbraunen Holzschränken, Granit-Arbeitsplatte, bunter Rückwand, Rückwand aus Mosaikfliesen, braunem Holzboden und braunem Boden in Orlando
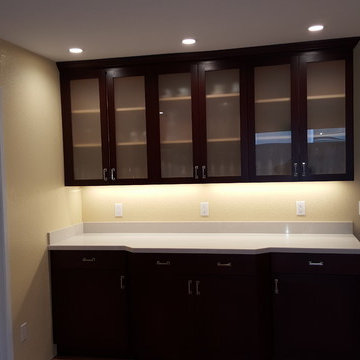
Einzeilige, Mittelgroße Moderne Hausbar mit Bartresen, Glasfronten, dunklen Holzschränken, Quarzwerkstein-Arbeitsplatte, braunem Holzboden und braunem Boden in San Francisco
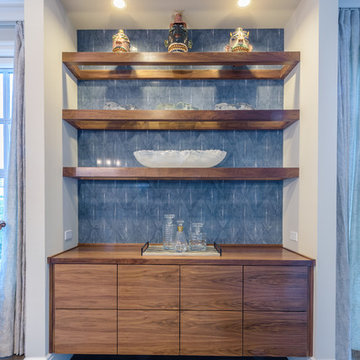
Design/Build: RPCD, Inc.
All Photos © Mike Healey Photography
Einzeilige, Mittelgroße Klassische Hausbar ohne Waschbecken mit flächenbündigen Schrankfronten, hellbraunen Holzschränken, Arbeitsplatte aus Holz, Küchenrückwand in Blau, Rückwand aus Keramikfliesen, braunem Holzboden, braunem Boden und brauner Arbeitsplatte in Dallas
Einzeilige, Mittelgroße Klassische Hausbar ohne Waschbecken mit flächenbündigen Schrankfronten, hellbraunen Holzschränken, Arbeitsplatte aus Holz, Küchenrückwand in Blau, Rückwand aus Keramikfliesen, braunem Holzboden, braunem Boden und brauner Arbeitsplatte in Dallas
Preiswerte Hausbar mit braunem Holzboden Ideen und Design
1