Preiswerte Hausbar mit Granit-Arbeitsplatte Ideen und Design
Suche verfeinern:
Budget
Sortieren nach:Heute beliebt
1 – 20 von 98 Fotos
1 von 3

Reforma quincho - salón de estar - comedor en vivienda unifamiliar.
Al finalizar con la remodelación de su escritorio, la familia quedó tan conforme con los resultados que quiso seguir remodelando otros espacios de su hogar para poder aprovecharlos más.
Aquí me tocó entrar en su quincho: espacio de reuniones más grandes con amigos para cenas y asados. Este les quedaba chico, no por las dimensiones del espacio, sino porque los muebles no llegaban a abarcarlo es su totalidad.
Se solicitó darle un lenguaje integral a todo un espacio que en su momento acogía un rejunte de muebles sobrantes que no se relacionaban entre si. Se propuso entonces un diseño que en su paleta de materiales combine hierro y madera.
Se propuso ampliar la mesada para mas lugar de trabajo, y se libero espacio de la misma agregando unos alaceneros horizontales abiertos, colgados sobre una estructura de hierro.
Para el asador, se diseñó un revestimiento en chapa completo que incluyera tanto la puerta del mismo como puertas y cajones inferiores para más guardado.
Las mesas y el rack de TV siguieron con el mismo lenguaje, simulando una estructura en hierro que sostiene el mueble de madera. Se incluyó en el mueble de TV un amplio guardado con un sector de bar en bandejas extraíbles para botellas de tragos y sus utensilios. Las mesas se agrandaron pequeñamente en su dimensión para que reciban a dos invitados más cada una pero no invadan el espacio.
Se consiguió así ampliar funcionalmente un espacio sin modificar ninguna de sus dimensiones, simplemente aprovechando su potencial a partir del diseño.

Poulin Design Center
Einzeilige, Kleine Klassische Hausbar mit Bartresen, profilierten Schrankfronten, hellbraunen Holzschränken, Granit-Arbeitsplatte, Küchenrückwand in Grau, Rückwand aus Keramikfliesen, Porzellan-Bodenfliesen, buntem Boden und grauer Arbeitsplatte in Albuquerque
Einzeilige, Kleine Klassische Hausbar mit Bartresen, profilierten Schrankfronten, hellbraunen Holzschränken, Granit-Arbeitsplatte, Küchenrückwand in Grau, Rückwand aus Keramikfliesen, Porzellan-Bodenfliesen, buntem Boden und grauer Arbeitsplatte in Albuquerque

Cute Little Bar tucked away in a corner
Kleine Maritime Hausbar mit Schrankfronten im Shaker-Stil, weißen Schränken, Granit-Arbeitsplatte, Küchenrückwand in Weiß, Rückwand aus Holz und braunem Holzboden in Miami
Kleine Maritime Hausbar mit Schrankfronten im Shaker-Stil, weißen Schränken, Granit-Arbeitsplatte, Küchenrückwand in Weiß, Rückwand aus Holz und braunem Holzboden in Miami
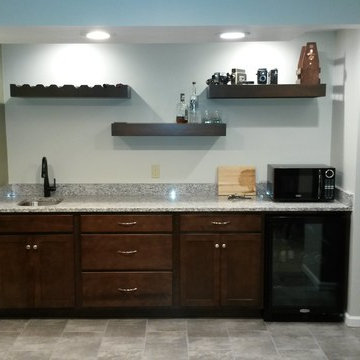
Einzeilige, Kleine Moderne Hausbar mit Bartresen, Unterbauwaschbecken, Schrankfronten mit vertiefter Füllung, dunklen Holzschränken, Granit-Arbeitsplatte, bunter Rückwand, Rückwand aus Stein, grauem Boden und bunter Arbeitsplatte in Philadelphia
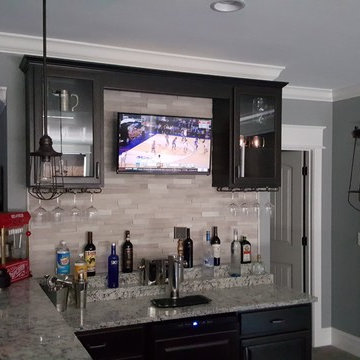
Home was built by Old Town Design Group.
We pre-wired this whole home. After the home was finished, we mounted this TV above the bar area.
Mittelgroße Moderne Hausbar in L-Form mit Bartheke, Einbauwaschbecken, Glasfronten, dunklen Holzschränken, Granit-Arbeitsplatte, bunter Rückwand, Rückwand aus Keramikfliesen und Keramikboden in Indianapolis
Mittelgroße Moderne Hausbar in L-Form mit Bartheke, Einbauwaschbecken, Glasfronten, dunklen Holzschränken, Granit-Arbeitsplatte, bunter Rückwand, Rückwand aus Keramikfliesen und Keramikboden in Indianapolis
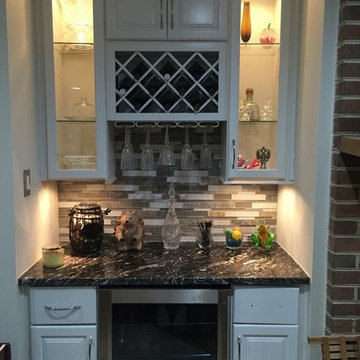
Einzeilige, Kleine Klassische Hausbar ohne Waschbecken mit Bartresen, profilierten Schrankfronten, weißen Schränken, Granit-Arbeitsplatte, bunter Rückwand und Rückwand aus Stäbchenfliesen in Washington, D.C.
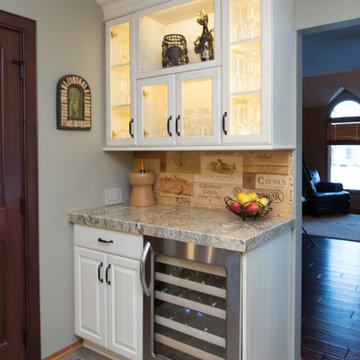
Emily Kaldenberg
Einzeilige, Kleine Klassische Hausbar mit Glasfronten, weißen Schränken, Granit-Arbeitsplatte, Rückwand aus Holz, Schieferboden und Küchenrückwand in Beige in Sonstige
Einzeilige, Kleine Klassische Hausbar mit Glasfronten, weißen Schränken, Granit-Arbeitsplatte, Rückwand aus Holz, Schieferboden und Küchenrückwand in Beige in Sonstige
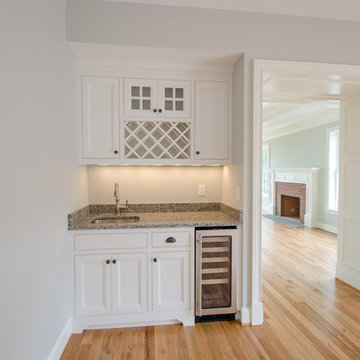
Einzeilige, Kleine Klassische Hausbar mit Bartresen, Unterbauwaschbecken, Kassettenfronten, weißen Schränken, Granit-Arbeitsplatte, hellem Holzboden und grauer Arbeitsplatte in Bridgeport
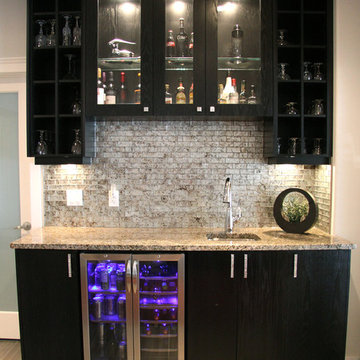
Simple single wall home bar. Oak stained black with granite counter top. Grey glass with gold flake, glass back splash.
Kleine, Einzeilige Moderne Hausbar mit Bartresen, Unterbauwaschbecken, flächenbündigen Schrankfronten, schwarzen Schränken, Granit-Arbeitsplatte, Küchenrückwand in Beige, Rückwand aus Steinfliesen und Keramikboden in Sonstige
Kleine, Einzeilige Moderne Hausbar mit Bartresen, Unterbauwaschbecken, flächenbündigen Schrankfronten, schwarzen Schränken, Granit-Arbeitsplatte, Küchenrückwand in Beige, Rückwand aus Steinfliesen und Keramikboden in Sonstige
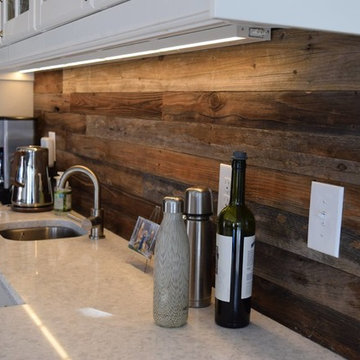
Einzeilige, Kleine Rustikale Hausbar mit Bartresen, Unterbauwaschbecken, profilierten Schrankfronten, weißen Schränken, Granit-Arbeitsplatte, Küchenrückwand in Braun, Rückwand aus Holz, Teppichboden und beigem Boden in Denver
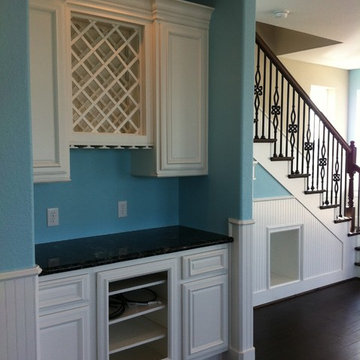
Wet bar
Kleine, Einzeilige Klassische Hausbar ohne Waschbecken mit Bartresen, Schrankfronten mit vertiefter Füllung, weißen Schränken, Granit-Arbeitsplatte und dunklem Holzboden in Houston
Kleine, Einzeilige Klassische Hausbar ohne Waschbecken mit Bartresen, Schrankfronten mit vertiefter Füllung, weißen Schränken, Granit-Arbeitsplatte und dunklem Holzboden in Houston
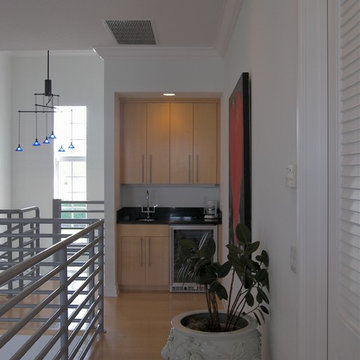
Einzeilige, Kleine Moderne Hausbar mit Bartresen, Unterbauwaschbecken, flächenbündigen Schrankfronten, hellen Holzschränken, Granit-Arbeitsplatte und hellem Holzboden in Miami
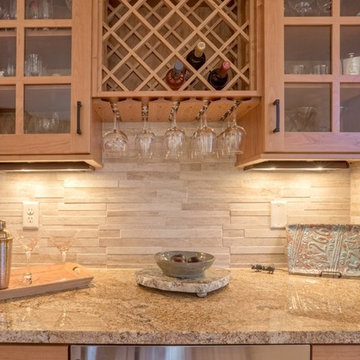
Einzeilige, Kleine Moderne Hausbar ohne Waschbecken mit Bartresen, Glasfronten, hellen Holzschränken, Granit-Arbeitsplatte, Küchenrückwand in Beige, Rückwand aus Steinfliesen und hellem Holzboden in Denver
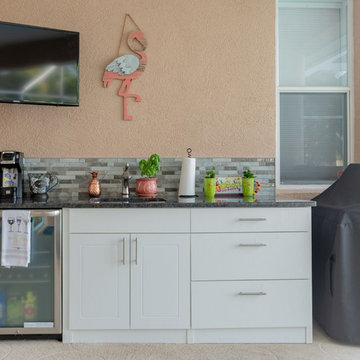
The kitchen may be for the wife but this outdoor bar is definitely for the husband. All selections for this project were made by the husband to give him his ultimate Outdoor Man Cave. Equipped with plenty of cold beer in the fridge and a TV for Sunday Night Football, this space is a mini Florida Escape.
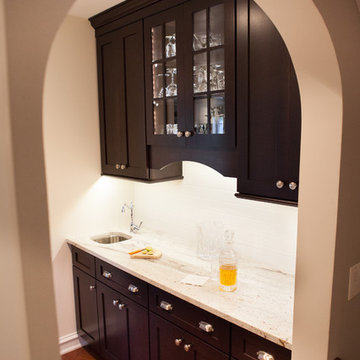
The design challenge was to enhance the square footage, flow and livability in this 1,442 sf 1930’s Tudor style brick house for a growing family of four. A two story 1,000 sf addition was the solution proposed by the design team at Advance Design Studio, Ltd. The new addition provided enough space to add a new kitchen and eating area with a butler pantry, a food pantry, a powder room and a mud room on the lower level, and a new master suite on the upper level.
The family envisioned a bright and airy white classically styled kitchen accented with espresso in keeping with the 1930’s style architecture of the home. Subway tile and timely glass accents add to the classic charm of the crisp white craftsman style cabinetry and sparkling chrome accents. Clean lines in the white farmhouse sink and the handsome bridge faucet in polished nickel make a vintage statement. River white granite on the generous new island makes for a fantastic gathering place for family and friends and gives ample casual seating. Dark stained oak floors extend to the new butler’s pantry and powder room, and throughout the first floor making a cohesive statement throughout. Classic arched doorways were added to showcase the home’s period details.
On the upper level, the newly expanded garage space nestles below an expansive new master suite complete with a spectacular bath retreat and closet space and an impressively vaulted ceiling. The soothing master getaway is bathed in soft gray tones with painted cabinets and amazing “fantasy” granite that reminds one of beach vacations. The floor mimics a wood feel underfoot with a gray textured porcelain tile and the spacious glass shower boasts delicate glass accents and a basket weave tile floor. Sparkling fixtures rest like fine jewelry completing the space.
The vaulted ceiling throughout the master suite lends to the spacious feel as does the archway leading to the expansive master closet. An elegant bank of 6 windows floats above the bed, bathing the space in light.
Photo Credits- Joe Nowak
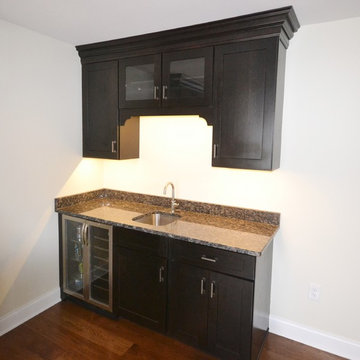
Echelon, Wet Bar Cabinetry, Ardmore door style, square flat panel, color selected was double espresso.
Granite counter top is Sapphire Blue.
Kleine, Zweizeilige Klassische Hausbar mit Bartresen, Unterbauwaschbecken, dunklen Holzschränken, Granit-Arbeitsplatte, Küchenrückwand in Weiß, dunklem Holzboden und Schrankfronten im Shaker-Stil in Philadelphia
Kleine, Zweizeilige Klassische Hausbar mit Bartresen, Unterbauwaschbecken, dunklen Holzschränken, Granit-Arbeitsplatte, Küchenrückwand in Weiß, dunklem Holzboden und Schrankfronten im Shaker-Stil in Philadelphia
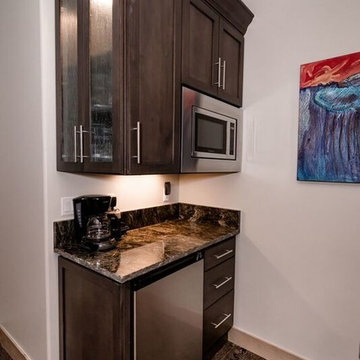
Builder | Sanctuary Custom Homes
Photography | Jon Kohlwey
Designer | Tara Bender
Starmark Cabinetry
Einzeilige, Kleine Moderne Hausbar mit Schrankfronten im Shaker-Stil, dunklen Holzschränken, Granit-Arbeitsplatte, dunklem Holzboden und braunem Boden in Denver
Einzeilige, Kleine Moderne Hausbar mit Schrankfronten im Shaker-Stil, dunklen Holzschränken, Granit-Arbeitsplatte, dunklem Holzboden und braunem Boden in Denver
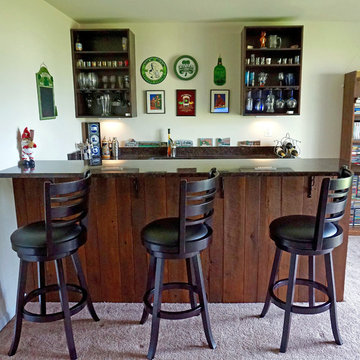
Basement bar made with real barn wood, black granite countertops, open bar cabinets, under cabinet lighting, stainless bar sink and mini fridge. Hardwood floor tile.
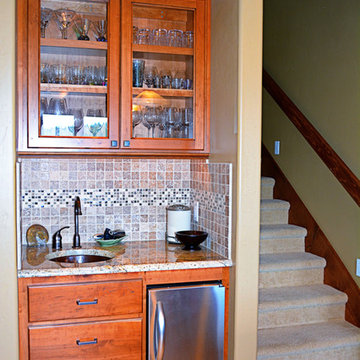
Kleine, Einzeilige Rustikale Hausbar mit Bartresen, Unterbauwaschbecken, Glasfronten, hellbraunen Holzschränken, Granit-Arbeitsplatte, Küchenrückwand in Beige, Rückwand aus Keramikfliesen und hellem Holzboden in Boise
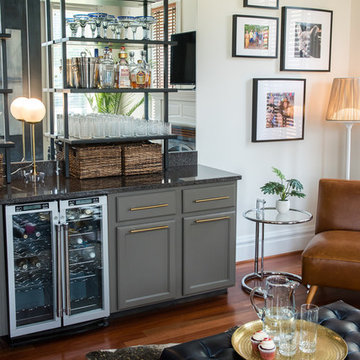
This room with no apparent purpose and an overabundance of kitchen cabinetry was transformed into a fun, modern conversational bar area. A tall mirror back-splash bounces light throughout the space and showcases the homeowner's glassware & liqueurs on tall wall-mounted standing shelves.
Preiswerte Hausbar mit Granit-Arbeitsplatte Ideen und Design
1