Preiswerte Hauswirtschaftsraum mit Wandgestaltungen Ideen und Design
Suche verfeinern:
Budget
Sortieren nach:Heute beliebt
1 – 20 von 38 Fotos
1 von 3

This former closet-turned-laundry room is one of my favorite projects. It is completely functional, providing a countertop for treating stains and folding, a wall-mounted drying rack, and plenty of storage. The combination of textures in the carrara marble backsplash, floral sketch wallpaper and galvanized accents makes it a gorgeous place to spent (alot) of time!

Kleine Skandinavische Waschküche mit flächenbündigen Schrankfronten, schwarzen Schränken, grauer Wandfarbe, Tapetendecke, Keramikboden, Waschmaschine und Trockner nebeneinander, schwarzem Boden und Tapetenwänden in Sonstige

This laundry also acts as an entry airlock and mudroom. It is welcoming and has space to hide away mess if need be.
Multifunktionaler, Zweizeiliger, Kleiner Moderner Hauswirtschaftsraum mit Waschbecken, Arbeitsplatte aus Holz, Küchenrückwand in Grün, Rückwand aus Keramikfliesen, grüner Wandfarbe, Betonboden, grauem Boden, Holzdecke und Holzwänden in Sonstige
Multifunktionaler, Zweizeiliger, Kleiner Moderner Hauswirtschaftsraum mit Waschbecken, Arbeitsplatte aus Holz, Küchenrückwand in Grün, Rückwand aus Keramikfliesen, grüner Wandfarbe, Betonboden, grauem Boden, Holzdecke und Holzwänden in Sonstige
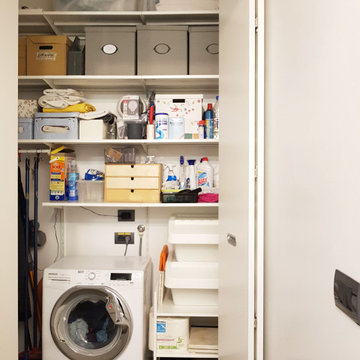
Multifunktionaler, Einzeiliger, Kleiner Hauswirtschaftsraum mit flächenbündigen Schrankfronten, weißen Schränken, Porzellan-Bodenfliesen, Waschmaschine und Trockner gestapelt, grauem Boden und Wandpaneelen in Mailand

We are regenerating for a better future. And here is how.
Kite Creative – Renewable, traceable, re-useable and beautiful kitchens
We are designing and building contemporary kitchens that are environmentally and sustainably better for you and the planet. Helping to keep toxins low, improve air quality, and contribute towards reducing our carbon footprint.
The heart of the house, the kitchen, really can look this good and still be sustainable, ethical and better for the planet.
In our first commission with Greencore Construction and Ssassy Property, we’ve delivered an eco-kitchen for one of their Passive House properties, using over 75% sustainable materials

The Chatsworth Residence was a complete renovation of a 1950's suburban Dallas ranch home. From the offset of this project, the owner intended for this to be a real estate investment property, and subsequently contracted David to develop a design design that would appeal to a broad rental market and to lead the renovation project.
The scope of the renovation to this residence included a semi-gut down to the studs, new roof, new HVAC system, new kitchen, new laundry area, and a full rehabilitation of the property. Maintaining a tight budget for the project, David worked with the owner to maintain a high level of craftsmanship and quality of work throughout the project.

The laundry room at the top of the stair has been home to drying racks as well as a small computer work station. There is plenty of room for additional storage, and the large square window allows plenty of light.
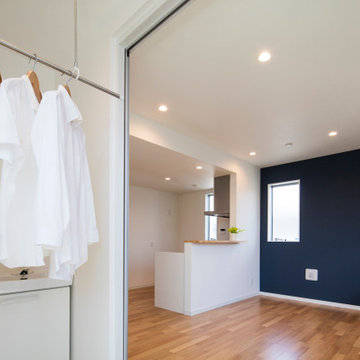
足立区の家 K
収納と洗濯のしやすさにこだわった、テラスハウスです。
株式会社小木野貴光アトリエ一級建築士建築士事務所
https://www.ogino-a.com/
Multifunktionaler, Zweizeiliger, Mittelgroßer Rustikaler Hauswirtschaftsraum mit Einbauwaschbecken, Schrankfronten im Shaker-Stil, weißen Schränken, Arbeitsplatte aus Holz, Küchenrückwand in Grau, Rückwand aus Keramikfliesen, grauer Wandfarbe, Vinylboden, Waschmaschine und Trockner nebeneinander, weißem Boden, brauner Arbeitsplatte, freigelegten Dachbalken und Wandpaneelen in San Francisco
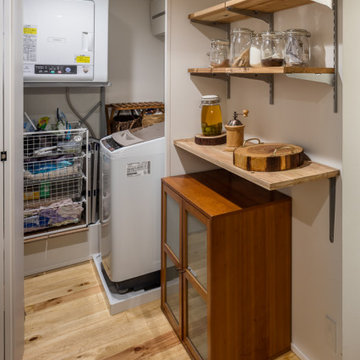
Einzeilige, Kleine Moderne Waschküche mit weißer Wandfarbe, braunem Holzboden, Waschmaschine und Trockner nebeneinander, beigem Boden, Holzdielendecke und Holzdielenwänden in Yokohama
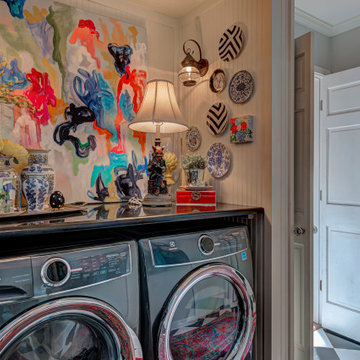
Back hall where laundry room and mud room collide. Client typically uses this ledge to keep keys and items she needs to grab on the way to the garage. She wanted it to be a beautiful spot to make her smile every time she came home!

トイレ、洗濯機、洗面台の3つが1つのカウンターに。
左側がユニットバス。 奥は3mの物干し竿が外部と内部に1本づつ。
乾いた服は両サイドに寄せるとウォークインクローゼットスペースへ。
Einzeiliger, Kleiner Moderner Hauswirtschaftsraum mit Waschmaschinenschrank, Einbauwaschbecken, Glasfronten, dunklen Holzschränken, Arbeitsplatte aus Holz, Küchenrückwand in Beige, Rückwand aus Holz, beiger Wandfarbe, hellem Holzboden, beigem Boden, beiger Arbeitsplatte, gewölbter Decke und vertäfelten Wänden in Osaka
Einzeiliger, Kleiner Moderner Hauswirtschaftsraum mit Waschmaschinenschrank, Einbauwaschbecken, Glasfronten, dunklen Holzschränken, Arbeitsplatte aus Holz, Küchenrückwand in Beige, Rückwand aus Holz, beiger Wandfarbe, hellem Holzboden, beigem Boden, beiger Arbeitsplatte, gewölbter Decke und vertäfelten Wänden in Osaka
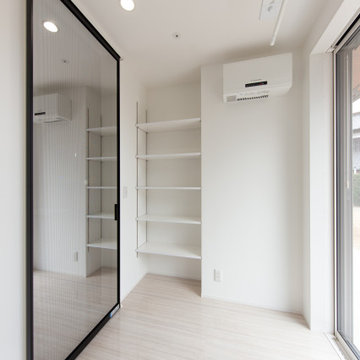
ランドリールームでは、清潔感あふれる色合いにし、
洗面化粧台へ続く入口にはパネルタイプの引き戸
YKKファミッド引き戸のハイドアを採用しました。
床材には傷が付きにくく、汚れにくいハピアフロアの石目柄を採用。大理石調の柄で重厚感・高級感あるスペースに仕上げました
Einzeilige, Kleine Moderne Waschküche mit weißer Wandfarbe, Sperrholzboden, weißem Boden, weißer Arbeitsplatte, Tapetendecke und Tapetenwänden in Sonstige
Einzeilige, Kleine Moderne Waschküche mit weißer Wandfarbe, Sperrholzboden, weißem Boden, weißer Arbeitsplatte, Tapetendecke und Tapetenwänden in Sonstige
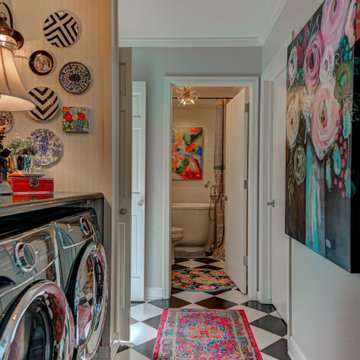
Back hall where laundry room and mud room collide. Client typically uses this ledge to keep keys and items she needs to grab on the way to the garage. She wanted it to be a beautiful spot to make her smile every time she came home!
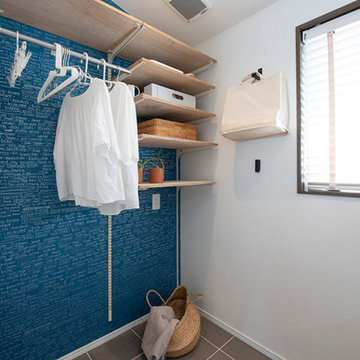
壁面収納を活用して、ランドリーの室内干しスペースを作りました。
Multifunktionaler, Einzeiliger, Kleiner Moderner Hauswirtschaftsraum mit offenen Schränken, weißer Wandfarbe, Porzellan-Bodenfliesen, grauem Boden, brauner Arbeitsplatte, Tapetendecke und Tapetenwänden in Sonstige
Multifunktionaler, Einzeiliger, Kleiner Moderner Hauswirtschaftsraum mit offenen Schränken, weißer Wandfarbe, Porzellan-Bodenfliesen, grauem Boden, brauner Arbeitsplatte, Tapetendecke und Tapetenwänden in Sonstige
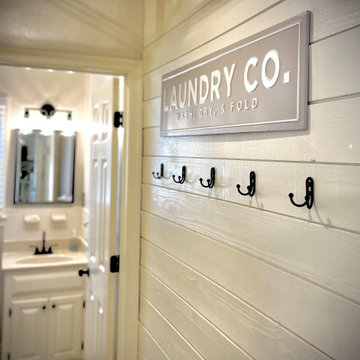
This laundry room/bathroom took on a major facelift with a new shiplap feature wall, black hardware and new lighting, as well as fresh paint and details throughout.
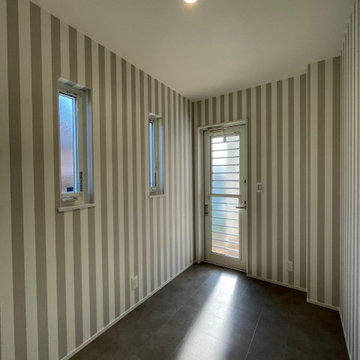
Multifunktionaler, Mittelgroßer Nordischer Hauswirtschaftsraum mit grauer Wandfarbe, Vinylboden, braunem Boden, Tapetendecke und Tapetenwänden in Sonstige
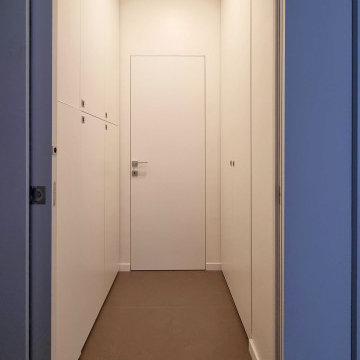
Zweizeilige, Kleine Moderne Waschküche mit flächenbündigen Schrankfronten, weißen Schränken, weißer Wandfarbe, Porzellan-Bodenfliesen, Waschmaschine und Trockner gestapelt, grauem Boden und Wandpaneelen in Mailand
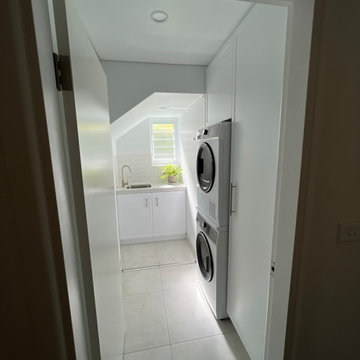
This laundry was pre 80's and was calling for some serious organising and that's just what we did, Rebecca our designer worked hard to create this space as what we had to work with was very little width, however still brought it home, now our client has a peaceful space to enjoy keeping on top of her daily laundry work with a smile..
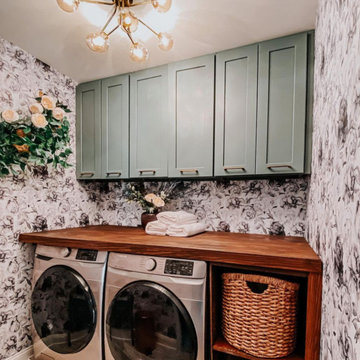
Einzeilige, Kleine Klassische Waschküche mit Schrankfronten im Shaker-Stil, grünen Schränken, Arbeitsplatte aus Holz, Keramikboden, Waschmaschine und Trockner nebeneinander, grauem Boden, brauner Arbeitsplatte und Tapetenwänden in Atlanta
Preiswerte Hauswirtschaftsraum mit Wandgestaltungen Ideen und Design
1