Preiswerte Keller mit beiger Wandfarbe Ideen und Design
Suche verfeinern:
Budget
Sortieren nach:Heute beliebt
1 – 20 von 176 Fotos
1 von 3
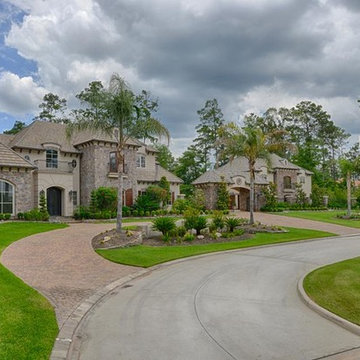
Aradio Zambrano
Geräumiges Modernes Untergeschoss mit beiger Wandfarbe in Houston
Geräumiges Modernes Untergeschoss mit beiger Wandfarbe in Houston
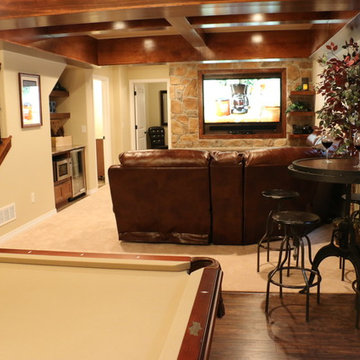
HOM Solutions,Inc.
Kleines Uriges Untergeschoss ohne Kamin mit beiger Wandfarbe und dunklem Holzboden in Denver
Kleines Uriges Untergeschoss ohne Kamin mit beiger Wandfarbe und dunklem Holzboden in Denver
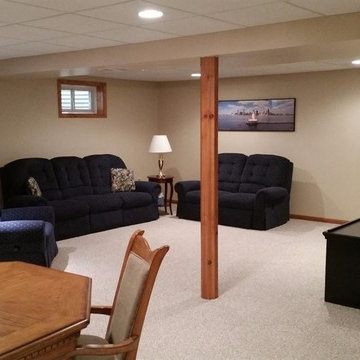
Großes Klassisches Untergeschoss ohne Kamin mit beiger Wandfarbe, Teppichboden und beigem Boden in Chicago
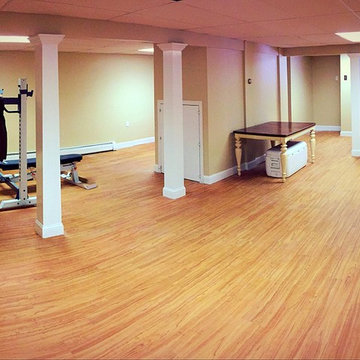
Dan Greenberg
Mittelgroßes Klassisches Souterrain ohne Kamin mit beiger Wandfarbe und hellem Holzboden in Boston
Mittelgroßes Klassisches Souterrain ohne Kamin mit beiger Wandfarbe und hellem Holzboden in Boston
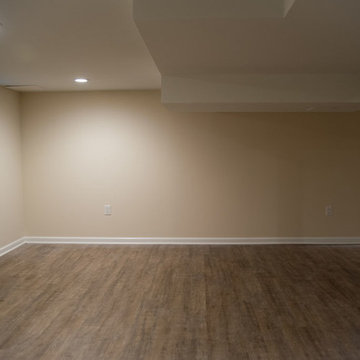
View of the basement remodel
Mittelgroßes Klassisches Untergeschoss ohne Kamin mit beiger Wandfarbe und braunem Holzboden in New York
Mittelgroßes Klassisches Untergeschoss ohne Kamin mit beiger Wandfarbe und braunem Holzboden in New York
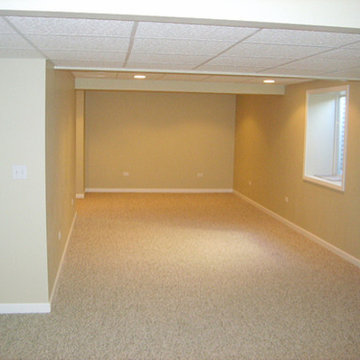
Mittelgroßer Klassischer Hochkeller ohne Kamin mit beiger Wandfarbe, Teppichboden und beigem Boden in Chicago
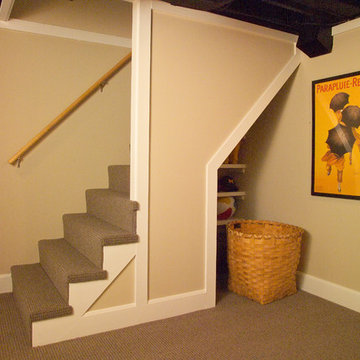
Basement in 4 square house.
Photos by Fred Sons
Kleiner Rustikaler Hochkeller mit beiger Wandfarbe und Teppichboden in Detroit
Kleiner Rustikaler Hochkeller mit beiger Wandfarbe und Teppichboden in Detroit
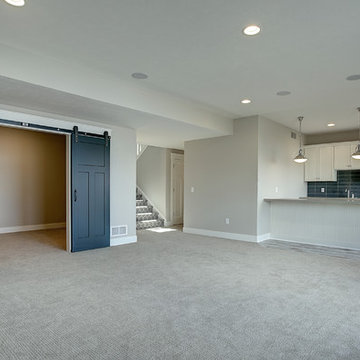
Kleines Rustikales Souterrain mit beiger Wandfarbe, Teppichboden und beigem Boden in Grand Rapids
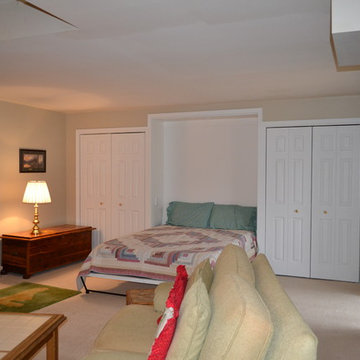
This basement appeared have many functions as a family room, kid's playroom, and bedroom. The existing wall of mirrors was hiding a closet which overwhelmed the space. The lower level is separated from the rest of the house, and has a full bathroom and walk out so we went with an extra bedroom capability. Without losing the family room atmosphere this would become a lower level "get away" that could transition back and forth. We added pocket doors at the opening to this area allowing the space to be closed off and separated easily. Emtek privacy doors give the bedroom separation when desired. Next we installed a Murphy Bed in the center portion of the existing closet. With new closets, bi-folding closet doors, and door panels along the bed frame the wall and room were complete.
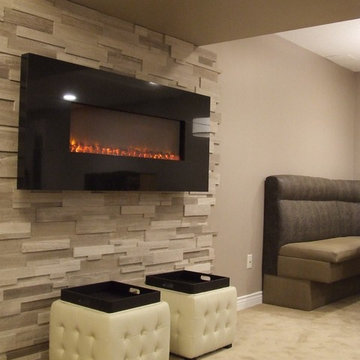
Basement Fireplace Creation. Under a basement bulkhead, we added a stone veneer in a free-form layout, then mounted a granite-faced electric fireplace on the surface of the wall. The fireplace has been raised for better viewing throughout the space.
Jeanne Grier/Stylish Fireplaces & Interiors
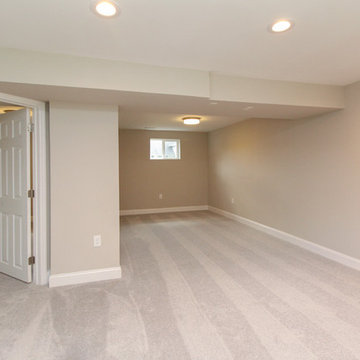
Kleines Souterrain mit beiger Wandfarbe, Teppichboden und grauem Boden in Philadelphia
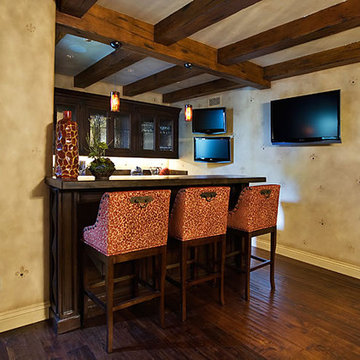
Mittelgroßes Klassisches Souterrain ohne Kamin mit beiger Wandfarbe und dunklem Holzboden in Los Angeles
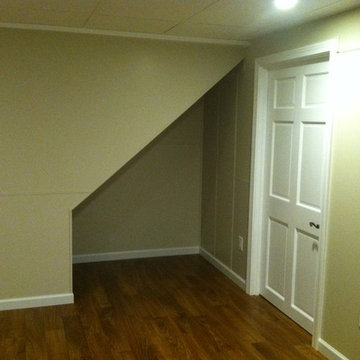
Terence
Kleines Klassisches Untergeschoss mit beiger Wandfarbe, Laminat und braunem Boden in Boston
Kleines Klassisches Untergeschoss mit beiger Wandfarbe, Laminat und braunem Boden in Boston
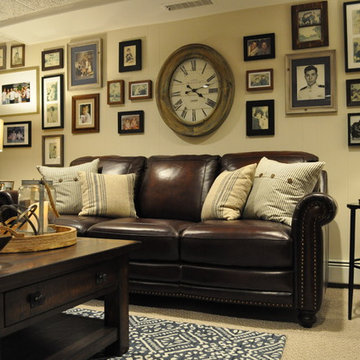
Client contacted Staged to Sell or Dwell to revamp lower level den. With minimal lighting, the space felt dark and drab, the client requested that it be updated and that it take on a more cohesive, masculine style.
Reframing nearly 100 of the client’s memorable photos and hanging in a gallery-style setting was a notable part of this project.
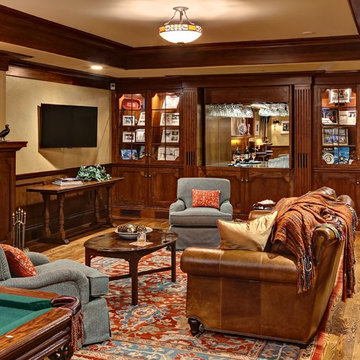
Mark Ehlan
Großes Klassisches Untergeschoss mit beiger Wandfarbe, braunem Holzboden, Kamin und braunem Boden in Minneapolis
Großes Klassisches Untergeschoss mit beiger Wandfarbe, braunem Holzboden, Kamin und braunem Boden in Minneapolis

Wahoo Walls Basement Finishing System was installed. Ceiling was left open for Industrial look and saved money. Trim was used at top and bottom of insulated basement panel to cover the attachment screws.
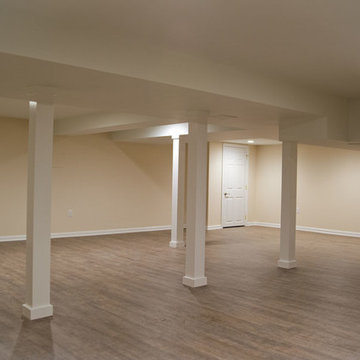
View of the basement remodel
Mittelgroßes Klassisches Untergeschoss ohne Kamin mit beiger Wandfarbe und dunklem Holzboden in New York
Mittelgroßes Klassisches Untergeschoss ohne Kamin mit beiger Wandfarbe und dunklem Holzboden in New York
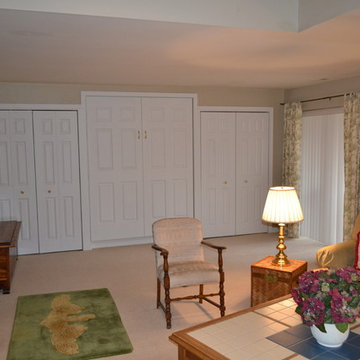
This basement appeared have many functions as a family room, kid's playroom, and bedroom. The existing wall of mirrors was hiding a closet which overwhelmed the space. The lower level is separated from the rest of the house, and has a full bathroom and walk out so we went with an extra bedroom capability. Without losing the family room atmosphere this would become a lower level "get away" that could transition back and forth. We added pocket doors at the opening to this area allowing the space to be closed off and separated easily. Emtek privacy doors give the bedroom separation when desired. Next we installed a Murphy Bed in the center portion of the existing closet. With new closets, bi-folding closet doors, and door panels along the bed frame the wall and room were complete.
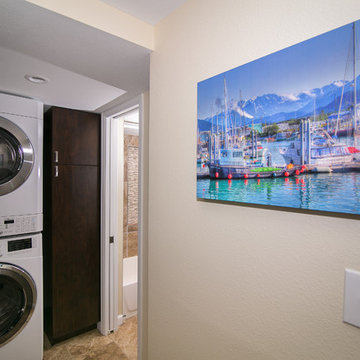
Katie Hendrick
Kleiner Klassischer Hochkeller mit beiger Wandfarbe und Teppichboden in Denver
Kleiner Klassischer Hochkeller mit beiger Wandfarbe und Teppichboden in Denver
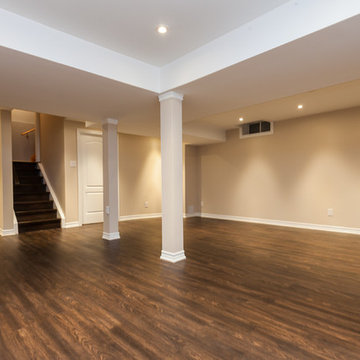
Christian Saunders
Mittelgroßes Modernes Untergeschoss mit beiger Wandfarbe und Vinylboden in Toronto
Mittelgroßes Modernes Untergeschoss mit beiger Wandfarbe und Vinylboden in Toronto
Preiswerte Keller mit beiger Wandfarbe Ideen und Design
1