Preiswerte Keller ohne Kamin Ideen und Design
Suche verfeinern:
Budget
Sortieren nach:Heute beliebt
161 – 180 von 199 Fotos
1 von 3
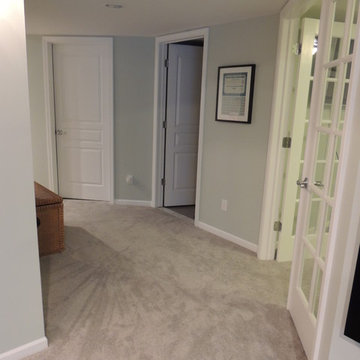
Mittelgroßer Klassischer Hochkeller ohne Kamin mit grauer Wandfarbe und Teppichboden in Detroit
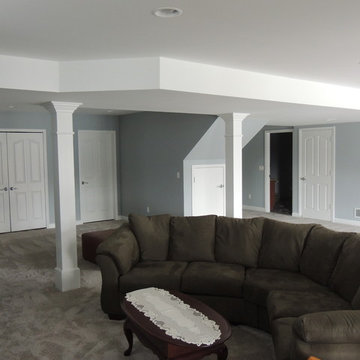
Mittelgroßer Klassischer Hochkeller ohne Kamin mit grauer Wandfarbe und Teppichboden in Detroit
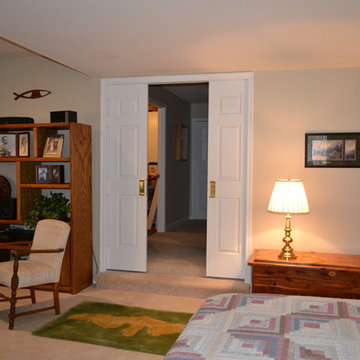
This basement appeared have many functions as a family room, kid's playroom, and bedroom. The existing wall of mirrors was hiding a closet which overwhelmed the space. The lower level is separated from the rest of the house, and has a full bathroom and walk out so we went with an extra bedroom capability. Without losing the family room atmosphere this would become a lower level "get away" that could transition back and forth. We added pocket doors at the opening to this area allowing the space to be closed off and separated easily. Emtek privacy doors give the bedroom separation when desired. Next we installed a Murphy Bed in the center portion of the existing closet. With new closets, bi-folding closet doors, and door panels along the bed frame the wall and room were complete.
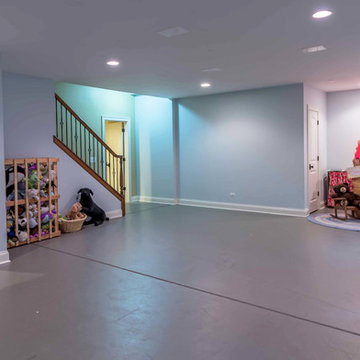
This large, light blue colored basement is complete with an exercise area, game storage, and a ton of space for indoor activities. It also has under the stair storage perfect for a cozy reading nook. The painted concrete floor makes this space perfect for riding bikes, and playing some indoor basketball.
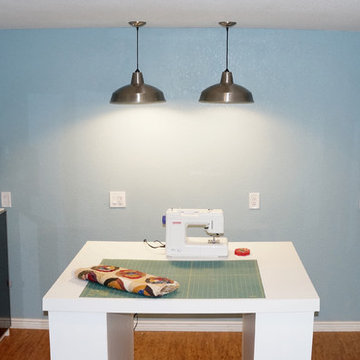
Kleiner Klassischer Hochkeller ohne Kamin mit blauer Wandfarbe, Korkboden und braunem Boden in Denver
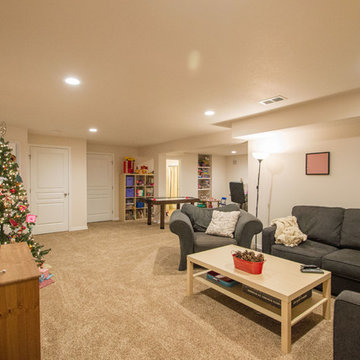
Mittelgroßes Klassisches Untergeschoss ohne Kamin mit beiger Wandfarbe und Teppichboden in Denver
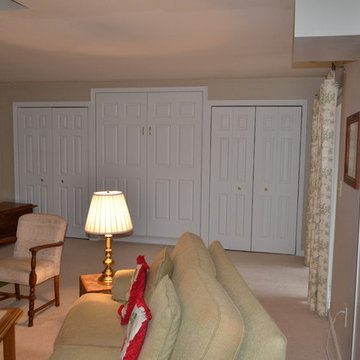
This basement appeared have many functions as a family room, kid's playroom, and bedroom. The existing wall of mirrors was hiding a closet which overwhelmed the space. The lower level is separated from the rest of the house, and has a full bathroom and walk out so we went with an extra bedroom capability. Without losing the family room atmosphere this would become a lower level "get away" that could transition back and forth. We added pocket doors at the opening to this area allowing the space to be closed off and separated easily. Emtek privacy doors give the bedroom separation when desired. Next we installed a Murphy Bed in the center portion of the existing closet. With new closets, bi-folding closet doors, and door panels along the bed frame the wall and room were complete.
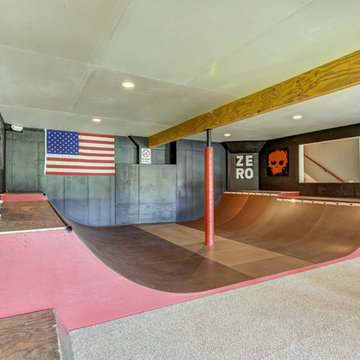
Skatehouse 2.5. Converted from full skatepark to combination of skateboard ramp and gymnastics area.
Converted from this: http://www.houzz.com/photos/32641054/Basement-Skatepark-craftsman-basement-charlotte
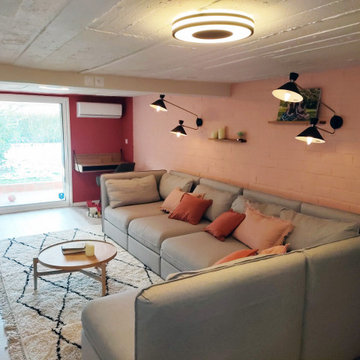
Ce sous-sol s'est transformé en 2ème salon pour la famille T. Désormais, ouvert sur l'extérieur et chaleureux, cette pièce en plus pourra servir de salon d'été, bibliothèque, salle de jeu pour les enfants & bureau d'appoint .
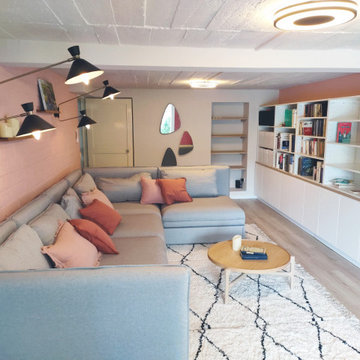
Ce sous-sol s'est transformé en 2ème salon pour la famille T. Désormais, ouvert sur l'extérieur et chaleureux, cette pièce en plus pourra servir de salon d'été, bibliothèque, salle de jeu pour les enfants & bureau d'appoint .
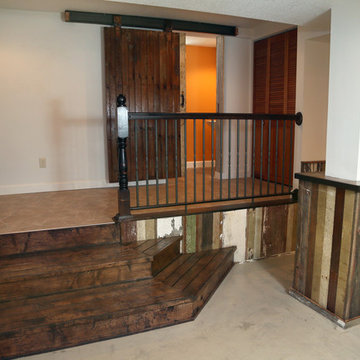
The back entry was raised to acomodate existing plumbing in the former men's room of our church basement rental which had concrete steps going up to it. We added a sliding barn door and pop of color to the 2 piece bath and made space for laundry beside it.
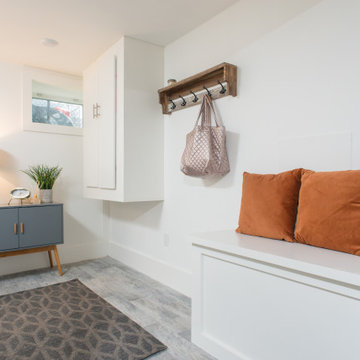
Mittelgroßer Moderner Hochkeller ohne Kamin mit weißer Wandfarbe, Laminat und grauem Boden in Boston
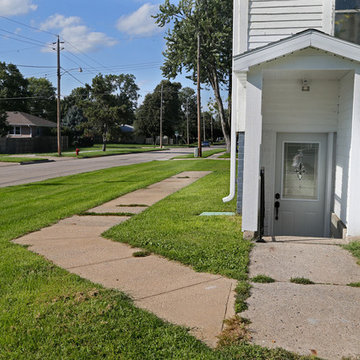
We added a roof over the main entry space and put a window in to help keep the space bright. Photo by Mary Willie
Großer Rustikaler Hochkeller ohne Kamin mit weißer Wandfarbe und Betonboden in Sonstige
Großer Rustikaler Hochkeller ohne Kamin mit weißer Wandfarbe und Betonboden in Sonstige
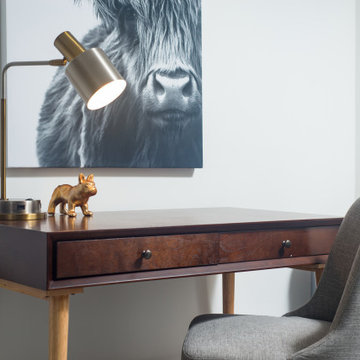
Mittelgroßer Moderner Hochkeller ohne Kamin mit weißer Wandfarbe, Laminat und grauem Boden in Boston
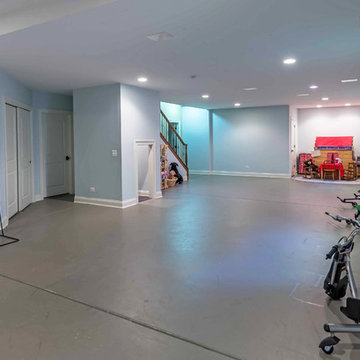
This large, light blue colored basement is complete with an exercise area, game storage, and a ton of space for indoor activities. It also has under the stair storage perfect for a cozy reading nook. The painted concrete floor makes this space perfect for riding bikes, and playing some indoor basketball.
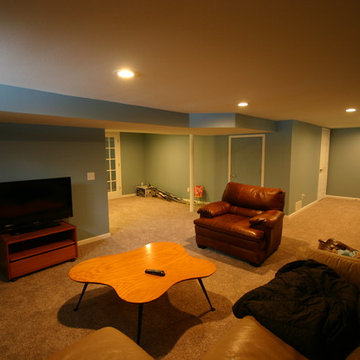
Basement Remodel After
Mittelgroßes Klassisches Untergeschoss ohne Kamin mit blauer Wandfarbe und Teppichboden in Milwaukee
Mittelgroßes Klassisches Untergeschoss ohne Kamin mit blauer Wandfarbe und Teppichboden in Milwaukee
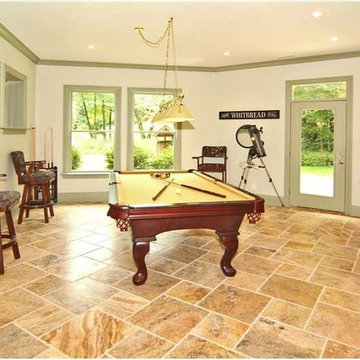
Walk out basement with pool table area. Plenty of window for ample lighting and green painted trim.
Mittelgroßes Klassisches Souterrain ohne Kamin mit grüner Wandfarbe und Porzellan-Bodenfliesen in Indianapolis
Mittelgroßes Klassisches Souterrain ohne Kamin mit grüner Wandfarbe und Porzellan-Bodenfliesen in Indianapolis
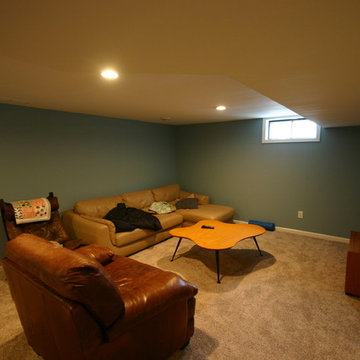
Basement Remodel After
Mittelgroßes Klassisches Untergeschoss ohne Kamin mit blauer Wandfarbe und Teppichboden in Milwaukee
Mittelgroßes Klassisches Untergeschoss ohne Kamin mit blauer Wandfarbe und Teppichboden in Milwaukee
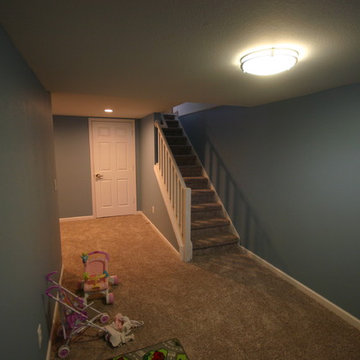
Basement Remodel After
Mittelgroßes Klassisches Untergeschoss ohne Kamin mit blauer Wandfarbe und Teppichboden in Milwaukee
Mittelgroßes Klassisches Untergeschoss ohne Kamin mit blauer Wandfarbe und Teppichboden in Milwaukee
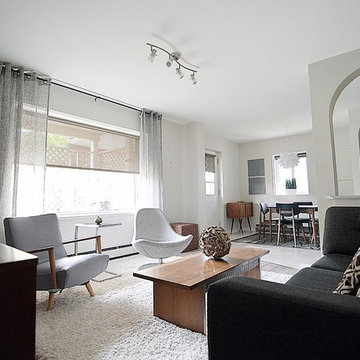
Jacqueline Brasso
Mittelgroßes Mid-Century Souterrain ohne Kamin mit grauer Wandfarbe und hellem Holzboden in Vancouver
Mittelgroßes Mid-Century Souterrain ohne Kamin mit grauer Wandfarbe und hellem Holzboden in Vancouver
Preiswerte Keller ohne Kamin Ideen und Design
9