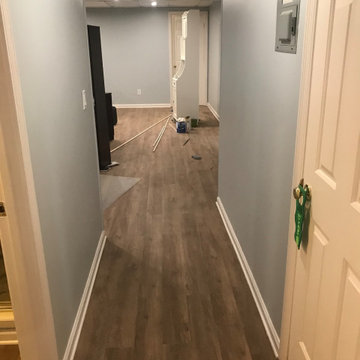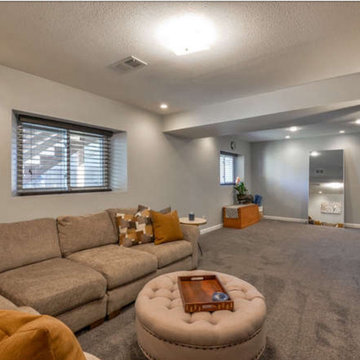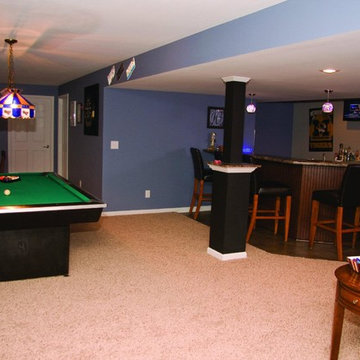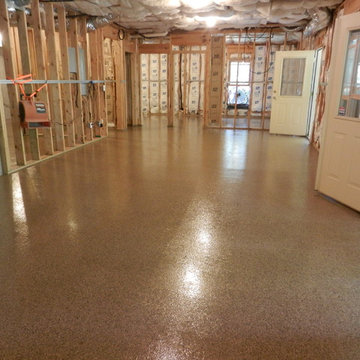Preiswerte Klassischer Keller Ideen und Design
Suche verfeinern:
Budget
Sortieren nach:Heute beliebt
61 – 80 von 428 Fotos
1 von 3
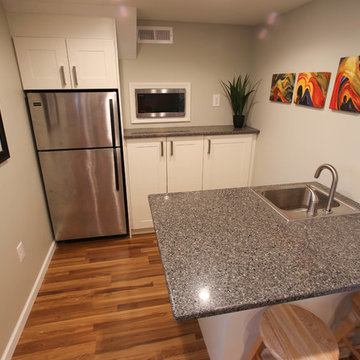
Wall Color is Sherwin Williams 6169: Sedate Gray
Counters are from quartz from Menards
Refrigerator is Menards
Cabinets are Ikea
Stools are Target
http://www.bastphotographymn.com
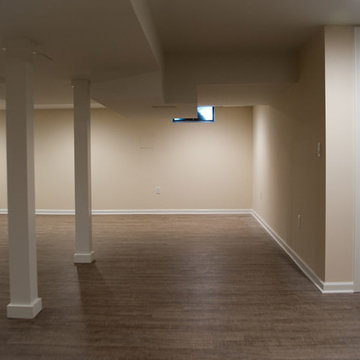
View of the basement remodel
Mittelgroßes Klassisches Untergeschoss ohne Kamin mit beiger Wandfarbe und braunem Holzboden in New York
Mittelgroßes Klassisches Untergeschoss ohne Kamin mit beiger Wandfarbe und braunem Holzboden in New York
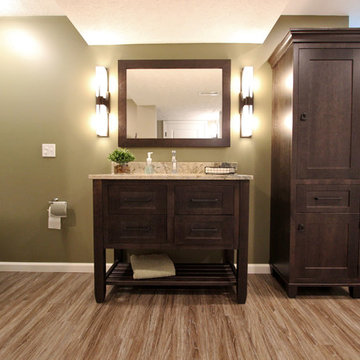
In this basement space and bathroom/laundry room was created. The products used are: Medallion Silohoutette Collection Quarter Sawn Oak Wood, Smoke Finish vanity with Exotic granite countertop. Kohler Verticyle Sink, White china undermount with Delta shower system, decorative hardware in chrome. Kraus luxury vinyl flooring.
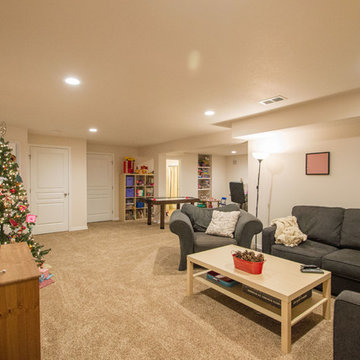
Mittelgroßes Klassisches Untergeschoss ohne Kamin mit beiger Wandfarbe und Teppichboden in Denver
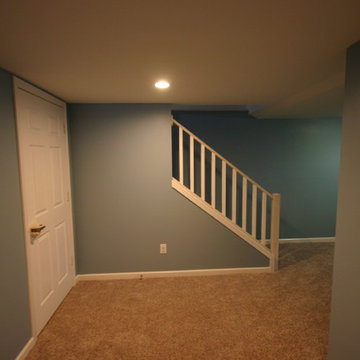
Basement Remodel After
Mittelgroßes Klassisches Untergeschoss ohne Kamin mit blauer Wandfarbe und Teppichboden in Milwaukee
Mittelgroßes Klassisches Untergeschoss ohne Kamin mit blauer Wandfarbe und Teppichboden in Milwaukee
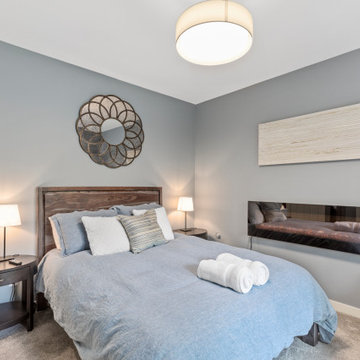
Mother-in-Law basement makeover
Mittelgroßes Klassisches Souterrain mit grauer Wandfarbe, Betonboden, Hängekamin, Kaminumrandung aus Metall und blauem Boden in Seattle
Mittelgroßes Klassisches Souterrain mit grauer Wandfarbe, Betonboden, Hängekamin, Kaminumrandung aus Metall und blauem Boden in Seattle
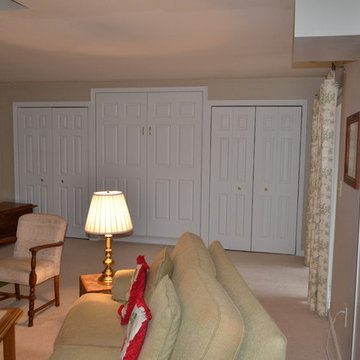
This basement appeared have many functions as a family room, kid's playroom, and bedroom. The existing wall of mirrors was hiding a closet which overwhelmed the space. The lower level is separated from the rest of the house, and has a full bathroom and walk out so we went with an extra bedroom capability. Without losing the family room atmosphere this would become a lower level "get away" that could transition back and forth. We added pocket doors at the opening to this area allowing the space to be closed off and separated easily. Emtek privacy doors give the bedroom separation when desired. Next we installed a Murphy Bed in the center portion of the existing closet. With new closets, bi-folding closet doors, and door panels along the bed frame the wall and room were complete.
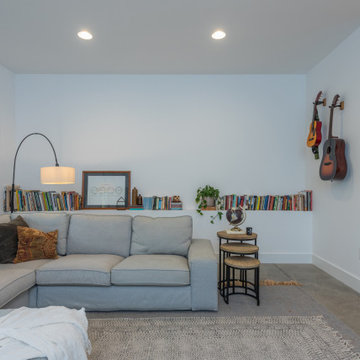
Mittelgroßes Klassisches Souterrain mit weißer Wandfarbe, Betonboden und grauem Boden in Sonstige
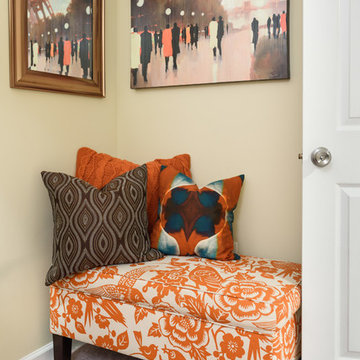
DannyDan Soy Photography
Kleiner Klassischer Hochkeller ohne Kamin mit beiger Wandfarbe und Teppichboden in Washington, D.C.
Kleiner Klassischer Hochkeller ohne Kamin mit beiger Wandfarbe und Teppichboden in Washington, D.C.
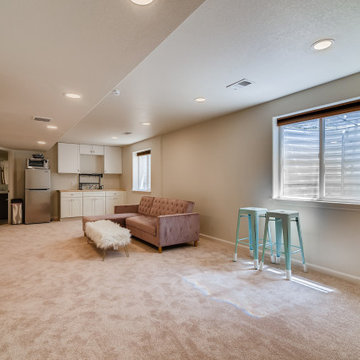
Client wanted to add a kitchenette and finish their lower level. We added a bathroom, bedroom and finishes all on budget.
Klassischer Keller ohne Kamin mit beiger Wandfarbe, Teppichboden und beigem Boden in Louisville
Klassischer Keller ohne Kamin mit beiger Wandfarbe, Teppichboden und beigem Boden in Louisville
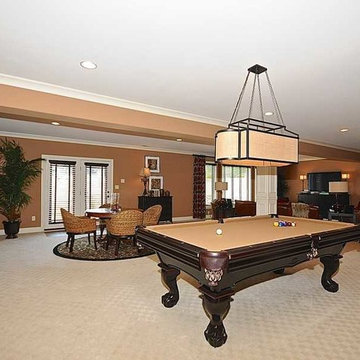
Basement with pool table in european traditional home.
Mittelgroßes Klassisches Souterrain ohne Kamin mit brauner Wandfarbe und Teppichboden in Indianapolis
Mittelgroßes Klassisches Souterrain ohne Kamin mit brauner Wandfarbe und Teppichboden in Indianapolis
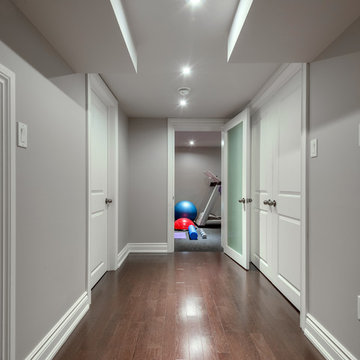
Kleiner Klassischer Keller ohne Kamin mit grauer Wandfarbe und braunem Holzboden in Toronto
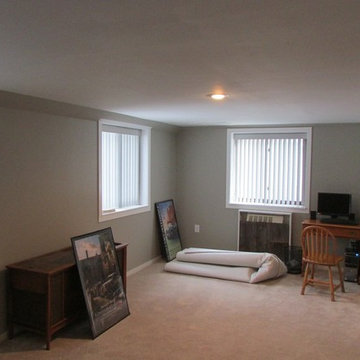
After Wahoo Walls
Mittelgroßes Klassisches Souterrain mit grauer Wandfarbe, Teppichboden und beigem Boden in Detroit
Mittelgroßes Klassisches Souterrain mit grauer Wandfarbe, Teppichboden und beigem Boden in Detroit
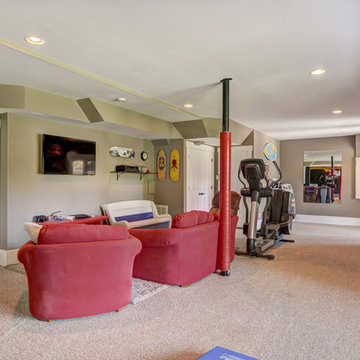
Skatehouse 2.5. Converted from full skatepark to combination of skateboard ramp and gymnastics area.
Converted from this: http://www.houzz.com/photos/32641054/Basement-Skatepark-craftsman-basement-charlotte
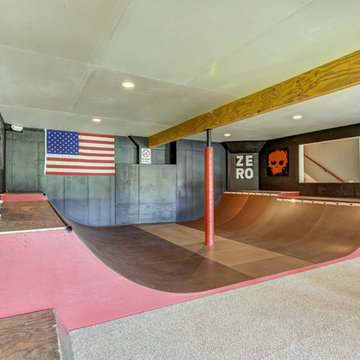
Skatehouse 2.5. Converted from full skatepark to combination of skateboard ramp and gymnastics area.
Converted from this: http://www.houzz.com/photos/32641054/Basement-Skatepark-craftsman-basement-charlotte
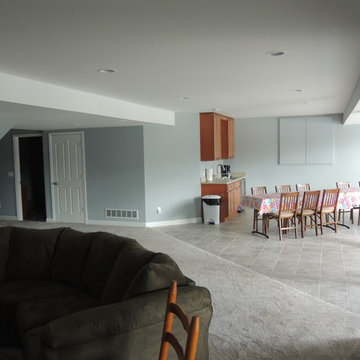
Mittelgroßer Klassischer Hochkeller ohne Kamin mit grauer Wandfarbe und Teppichboden in Detroit
Preiswerte Klassischer Keller Ideen und Design
4
