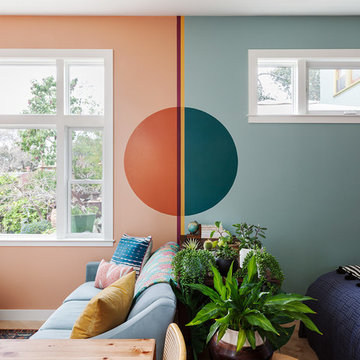Preiswerte, Komfortabele Wohnzimmer Ideen und Design
Suche verfeinern:
Budget
Sortieren nach:Heute beliebt
121 – 140 von 163.786 Fotos
1 von 3
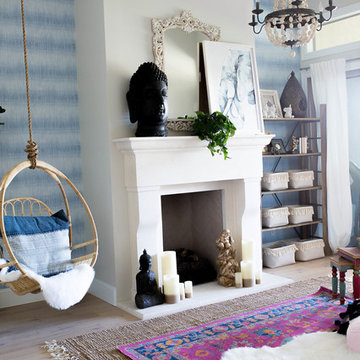
This living Room Den was converted to a music/doula room for client to work with her clients in this cozy boho space.
Mittelgroßes, Offenes Eklektisches Wohnzimmer mit weißer Wandfarbe, hellem Holzboden, Kamin, verputzter Kaminumrandung und braunem Boden in Phoenix
Mittelgroßes, Offenes Eklektisches Wohnzimmer mit weißer Wandfarbe, hellem Holzboden, Kamin, verputzter Kaminumrandung und braunem Boden in Phoenix
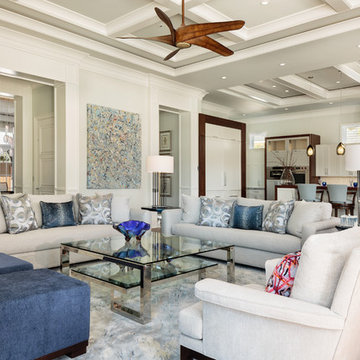
Interior Design by Sherri DuPont
Photography by Lori Hamilton
Großes, Repräsentatives, Offenes Modernes Wohnzimmer mit weißer Wandfarbe, braunem Holzboden und braunem Boden in Miami
Großes, Repräsentatives, Offenes Modernes Wohnzimmer mit weißer Wandfarbe, braunem Holzboden und braunem Boden in Miami
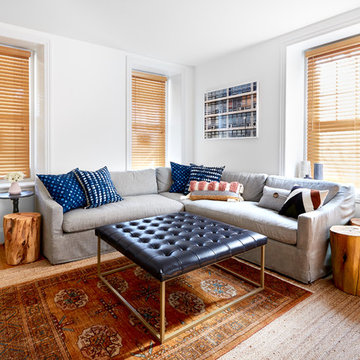
photos: Brian Wetzel
Mittelgroßes Klassisches Wohnzimmer mit weißer Wandfarbe, braunem Holzboden und braunem Boden in Philadelphia
Mittelgroßes Klassisches Wohnzimmer mit weißer Wandfarbe, braunem Holzboden und braunem Boden in Philadelphia

Roehner and Ryan
Mittelgroßer, Offener Moderner Hobbyraum mit grauer Wandfarbe, Travertin, Kamin, gefliester Kaminumrandung, TV-Wand und beigem Boden in Phoenix
Mittelgroßer, Offener Moderner Hobbyraum mit grauer Wandfarbe, Travertin, Kamin, gefliester Kaminumrandung, TV-Wand und beigem Boden in Phoenix

My client was moving from a 5,000 sq ft home into a 1,365 sq ft townhouse. She wanted a clean palate and room for entertaining. The main living space on the first floor has 5 sitting areas, three are shown here. She travels a lot and wanted her art work to be showcased. We kept the overall color scheme black and white to help give the space a modern loft/ art gallery feel. the result was clean and modern without feeling cold. Randal Perry Photography
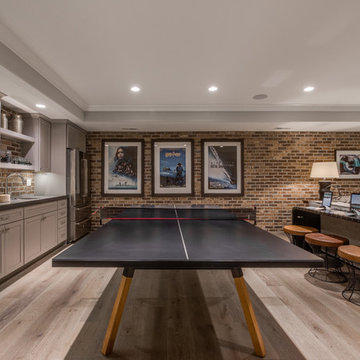
Großes, Offenes Klassisches Wohnzimmer mit brauner Wandfarbe, hellem Holzboden, TV-Wand und braunem Boden in Salt Lake City

Builder: Brad DeHaan Homes
Photographer: Brad Gillette
Every day feels like a celebration in this stylish design that features a main level floor plan perfect for both entertaining and convenient one-level living. The distinctive transitional exterior welcomes friends and family with interesting peaked rooflines, stone pillars, stucco details and a symmetrical bank of windows. A three-car garage and custom details throughout give this compact home the appeal and amenities of a much-larger design and are a nod to the Craftsman and Mediterranean designs that influenced this updated architectural gem. A custom wood entry with sidelights match the triple transom windows featured throughout the house and echo the trim and features seen in the spacious three-car garage. While concentrated on one main floor and a lower level, there is no shortage of living and entertaining space inside. The main level includes more than 2,100 square feet, with a roomy 31 by 18-foot living room and kitchen combination off the central foyer that’s perfect for hosting parties or family holidays. The left side of the floor plan includes a 10 by 14-foot dining room, a laundry and a guest bedroom with bath. To the right is the more private spaces, with a relaxing 11 by 10-foot study/office which leads to the master suite featuring a master bath, closet and 13 by 13-foot sleeping area with an attractive peaked ceiling. The walkout lower level offers another 1,500 square feet of living space, with a large family room, three additional family bedrooms and a shared bath.

Mark Hoyle - Townville, SC
Mittelgroße Stilmix Bibliothek mit blauem Boden und beiger Wandfarbe in Sonstige
Mittelgroße Stilmix Bibliothek mit blauem Boden und beiger Wandfarbe in Sonstige

Our clients wanted to update their living room with custom built-in cabinets and add a unique look with the metal fireplace and metal shelving. The results are stunning.
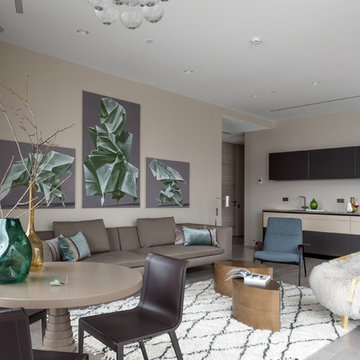
PropertyLab+art
Mittelgroßes, Repräsentatives, Offenes Modernes Wohnzimmer mit beiger Wandfarbe, hellem Holzboden und grauem Boden in Moskau
Mittelgroßes, Repräsentatives, Offenes Modernes Wohnzimmer mit beiger Wandfarbe, hellem Holzboden und grauem Boden in Moskau
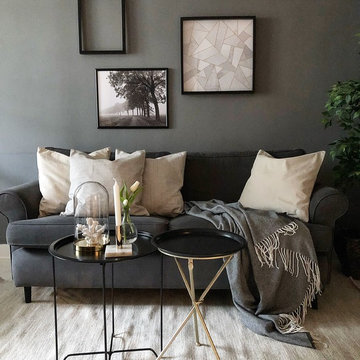
Diakrit
Kleines, Offenes Skandinavisches Wohnzimmer mit grauer Wandfarbe, hellem Holzboden, TV-Wand und beigem Boden in Stockholm
Kleines, Offenes Skandinavisches Wohnzimmer mit grauer Wandfarbe, hellem Holzboden, TV-Wand und beigem Boden in Stockholm
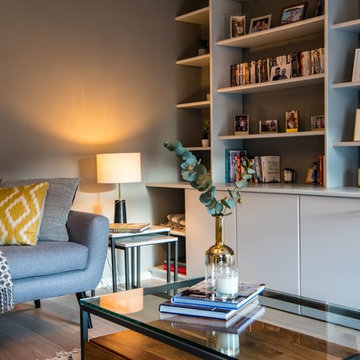
Simon Richards
Mid-Century Wohnzimmer mit grauer Wandfarbe, hellem Holzboden und grauem Boden in Surrey
Mid-Century Wohnzimmer mit grauer Wandfarbe, hellem Holzboden und grauem Boden in Surrey
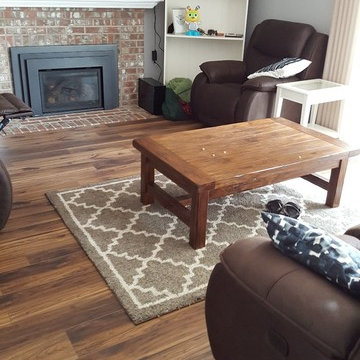
Mittelgroßes, Offenes Klassisches Wohnzimmer mit grauer Wandfarbe, Laminat, Kamin, Kaminumrandung aus Backstein, TV-Wand und braunem Boden in Seattle

We replaced the brick with a Tuscan-colored stacked stone and added a wood mantel; the television was built-in to the stacked stone and framed out for a custom look. This created an updated design scheme for the room and a focal point. We also removed an entry wall on the east side of the home, and a wet bar near the back of the living area. This had an immediate impact on the brightness of the room and allowed for more natural light and a more open, airy feel, as well as increased square footage of the space. We followed up by updating the paint color to lighten the room, while also creating a natural flow into the remaining rooms of this first-floor, open floor plan.
After removing the brick underneath the shelving units, we added a bench storage unit and closed cabinetry for storage. The back walls were finalized with a white shiplap wall treatment to brighten the space and wood shelving for accessories. On the left side of the fireplace, we added a single floating wood shelf to highlight and display the sword.
The popcorn ceiling was scraped and replaced with a cleaner look, and the wood beams were stained to match the new mantle and floating shelves. The updated ceiling and beams created another dramatic focal point in the room, drawing the eye upward, and creating an open, spacious feel to the room. The room was finalized by removing the existing ceiling fan and replacing it with a rustic, two-toned, four-light chandelier in a distressed weathered oak finish on an iron metal frame.
Photo Credit: Nina Leone Photography
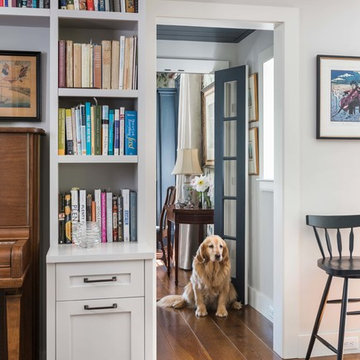
Nat Rea
Mittelgroßes, Fernseherloses, Offenes Landhaus Musikzimmer ohne Kamin mit weißer Wandfarbe, braunem Holzboden und braunem Boden in Boston
Mittelgroßes, Fernseherloses, Offenes Landhaus Musikzimmer ohne Kamin mit weißer Wandfarbe, braunem Holzboden und braunem Boden in Boston
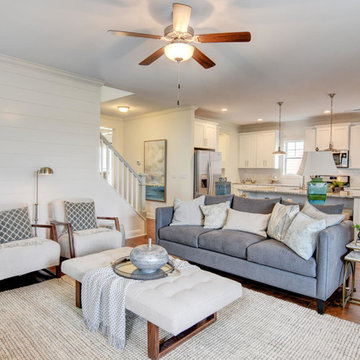
Mittelgroßes, Fernseherloses, Offenes Mid-Century Wohnzimmer ohne Kamin mit weißer Wandfarbe, braunem Holzboden und braunem Boden in Sonstige
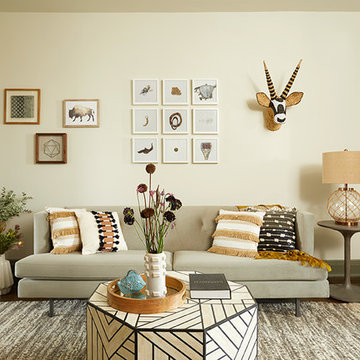
Photos by Emily Gilbert
Kleine, Fernseherlose, Abgetrennte Eklektische Bibliothek ohne Kamin mit beiger Wandfarbe, dunklem Holzboden und braunem Boden in New York
Kleine, Fernseherlose, Abgetrennte Eklektische Bibliothek ohne Kamin mit beiger Wandfarbe, dunklem Holzboden und braunem Boden in New York

An eclectic, modern media room with bold accents of black metals, natural woods, and terra cotta tile floors. We wanted to design a fresh and modern hangout spot for these clients, whether they’re hosting friends or watching the game, this entertainment room had to fit every occasion.
We designed a full home bar, which looks dashing right next to the wooden accent wall and foosball table. The sitting area is full of luxe seating, with a large gray sofa and warm brown leather arm chairs. Additional seating was snuck in via black metal chairs that fit seamlessly into the built-in desk and sideboard table (behind the sofa).... In total, there is plenty of seats for a large party, which is exactly what our client needed.
Lastly, we updated the french doors with a chic, modern black trim, a small detail that offered an instant pick-me-up. The black trim also looks effortless against the black accents.
Designed by Sara Barney’s BANDD DESIGN, who are based in Austin, Texas and serving throughout Round Rock, Lake Travis, West Lake Hills, and Tarrytown.
For more about BANDD DESIGN, click here: https://bandddesign.com/
To learn more about this project, click here: https://bandddesign.com/lost-creek-game-room/
Preiswerte, Komfortabele Wohnzimmer Ideen und Design
7

