Preiswerte Küchen mit Betonboden Ideen und Design
Suche verfeinern:
Budget
Sortieren nach:Heute beliebt
161 – 180 von 455 Fotos
1 von 3
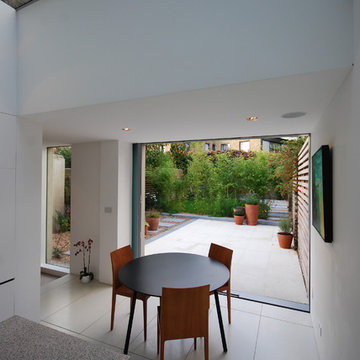
Kitchen island on polished concrete floor.
Zweizeilige, Mittelgroße Moderne Wohnküche mit Einbauwaschbecken, flächenbündigen Schrankfronten, weißen Schränken, Mineralwerkstoff-Arbeitsplatte, Küchenrückwand in Grau, Rückwand aus Glasfliesen, Elektrogeräten mit Frontblende, Betonboden, Kücheninsel, grauem Boden und weißer Arbeitsplatte in London
Zweizeilige, Mittelgroße Moderne Wohnküche mit Einbauwaschbecken, flächenbündigen Schrankfronten, weißen Schränken, Mineralwerkstoff-Arbeitsplatte, Küchenrückwand in Grau, Rückwand aus Glasfliesen, Elektrogeräten mit Frontblende, Betonboden, Kücheninsel, grauem Boden und weißer Arbeitsplatte in London
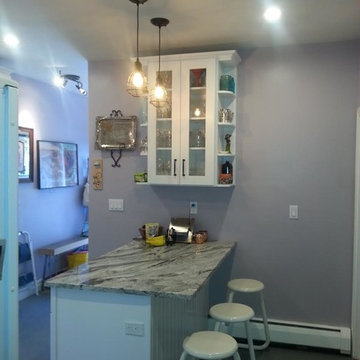
Kleine Klassische Wohnküche mit Glasfronten, weißen Schränken, Marmor-Arbeitsplatte, Betonboden, Halbinsel und grauem Boden in Boston

Offene, Einzeilige, Kleine Industrial Küche mit Unterbauwaschbecken, profilierten Schrankfronten, hellen Holzschränken, Quarzwerkstein-Arbeitsplatte, Küchenrückwand in Schwarz, Rückwand aus Keramikfliesen, Küchengeräten aus Edelstahl, Betonboden, weißem Boden und schwarzer Arbeitsplatte in Madrid
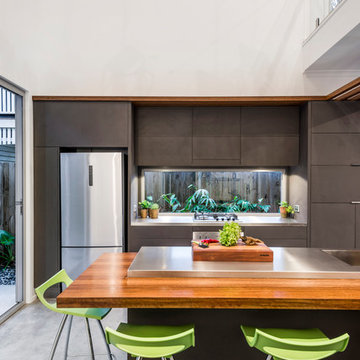
Steve Ryan
Offene, Zweizeilige, Kleine Moderne Küche mit flächenbündigen Schrankfronten, grauen Schränken, Edelstahl-Arbeitsplatte, Glasrückwand, Küchengeräten aus Edelstahl, Betonboden, Kücheninsel und grauem Boden in Brisbane
Offene, Zweizeilige, Kleine Moderne Küche mit flächenbündigen Schrankfronten, grauen Schränken, Edelstahl-Arbeitsplatte, Glasrückwand, Küchengeräten aus Edelstahl, Betonboden, Kücheninsel und grauem Boden in Brisbane
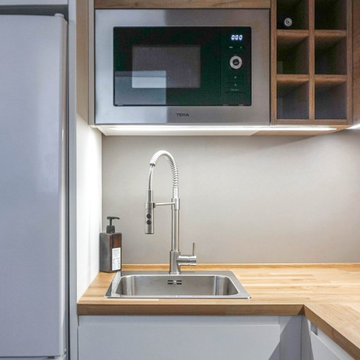
La madera de la cocina nos tiene enamoradas, conseguir superficies tan cálidas en un espacio normalmente tan frio nos encantó! Una buena disposición de sus elementos consigue disimular que se trata de la cocina dentro del salón-comedor.
De nuevo, buscábamos contrastes y elegimos el microcemento como base de esta cálida cocina. Paredes grises nos hacen destacar el mobiliario, y suelo negro contrasta con el parquet de roble natural de lamas paralelas del resto de la vivienda.
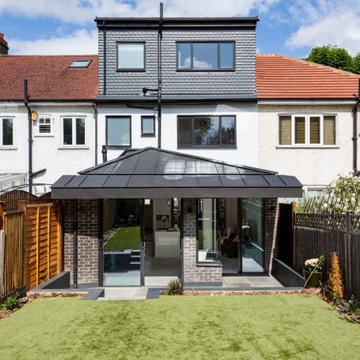
Our clients wanted to create more space and re-configure the rooms they already had in this terraced house in London SW2. The property was just not big enough to accommodate their busy family life or for entertaining family and friends. They wanted a usable back garden too.
One of the main ambitions was to create enough space downstairs for an additional family room combined with a large kitchen dining area. It was essential to be able to divide the different activity spaces too.
The final part of the brief was to create something different. The design had to be more than the usual “box stuck on the back of a 1930s house.”
Our solution was to look at several ambitious designs to deliver under permitted development. This approach would reduce the cost and timescale of the project significantly. However, as a back-up, we also applied to Lambeth Council for full planning permission for the same design, but with different materials such as a roof clad with zinc.
Internally we extended to the rear of the property to create the large family-friendly kitchen, dining and living space our client wanted. The original front room has been divided off with steel framed doors that are double glazed to help with soundproofing. We used a hedgehog glazing system, which is very effective.
The extension has a stepped plan, which helps to create internal zoning and to separate the different rooms’ functions. There is a non-symmetrical pitched roof, which is open internally up to the roof planes to maximise the feeling of space.
The roof of the extension is clad in zinc with a concealed gutter and an overhang to provide shelter. Black bricks and dark grey mortar give the impression of one material, which ties into the colour of the glazing frames and roof. This palate brings all the elements of the design together, which complements a polished concrete internal floor and a stylish contemporary kitchen by Piqu.

Quel plaisir de cuisiner tout en partageant un moment avec ses proches.
Dans cette nouvelle création, les propriétaires se sont orientés sur une valeur sûre : le mariage du blanc et du bois, souligné par des touches en acier.
Des allures scandinaves pour un espace à la fois épuré et chaleureux. Encore une fois les rangements sont nombreux. L’îlot central qui sert également de coin repas pour deux personnes assure parfaitement la liaison entre la cuisine et le salon.
La lumière naturelle traverse la pièce le jour, les spots intégrés prennent le relai la nuit. Tous les ingrédients sont réunis pour partager un bon moment dans cette nouvelle cuisine élégante en toute simplicité.
Vous avez envie de transformer votre cuisine ? Créer un espace qui vous ressemble ? Contactez-moi dès maintenant !
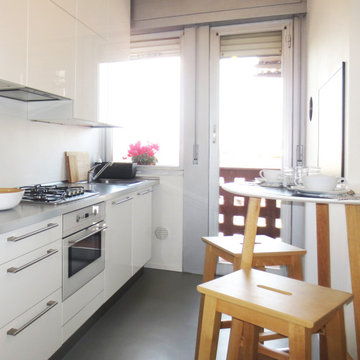
Mobili Ikea bianco lucido a tutta altezza e piano grigio Milano opaco su misura, ettrodomestici acciao e vetro incassati e luci a led: uno stile essenziale per un effetto minimale ed estremamente luminoso.
Un tavolo e alcuni sgabilli alti per un angolo colazione caldo e luminoso.
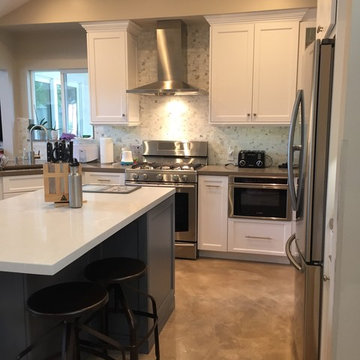
Clean, bright, modern kitchen with soft, warm gray walls - Kades
Mittelgroße Moderne Wohnküche in U-Form mit Unterbauwaschbecken, Schrankfronten im Shaker-Stil, weißen Schränken, Quarzit-Arbeitsplatte, Küchenrückwand in Grau, Rückwand aus Keramikfliesen, Küchengeräten aus Edelstahl, Betonboden und Kücheninsel in Los Angeles
Mittelgroße Moderne Wohnküche in U-Form mit Unterbauwaschbecken, Schrankfronten im Shaker-Stil, weißen Schränken, Quarzit-Arbeitsplatte, Küchenrückwand in Grau, Rückwand aus Keramikfliesen, Küchengeräten aus Edelstahl, Betonboden und Kücheninsel in Los Angeles
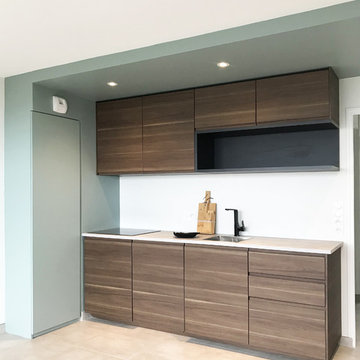
Offene, Einzeilige, Kleine Moderne Küche ohne Insel mit Waschbecken, Kassettenfronten, hellbraunen Holzschränken, Betonarbeitsplatte, Küchenrückwand in Weiß, Glasrückwand, Betonboden, grauem Boden und grauer Arbeitsplatte in Sonstige
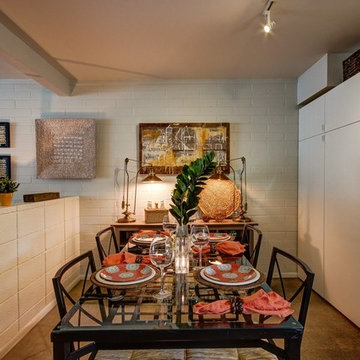
Kleine Stilmix Wohnküche ohne Insel in L-Form mit Waschbecken, flächenbündigen Schrankfronten, weißen Schränken, Laminat-Arbeitsplatte, Küchengeräten aus Edelstahl und Betonboden in Minneapolis
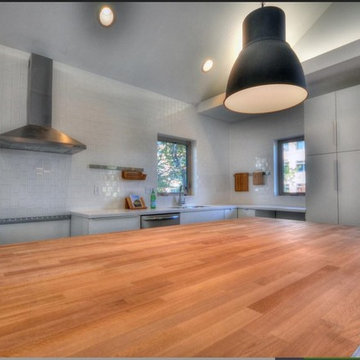
Photography credit: Trulia.com
Kleine Moderne Wohnküche in L-Form mit Waschbecken, flächenbündigen Schrankfronten, weißen Schränken, Mineralwerkstoff-Arbeitsplatte, Küchenrückwand in Weiß, Rückwand aus Metrofliesen, Küchengeräten aus Edelstahl, Betonboden und Kücheninsel in Kansas City
Kleine Moderne Wohnküche in L-Form mit Waschbecken, flächenbündigen Schrankfronten, weißen Schränken, Mineralwerkstoff-Arbeitsplatte, Küchenrückwand in Weiß, Rückwand aus Metrofliesen, Küchengeräten aus Edelstahl, Betonboden und Kücheninsel in Kansas City
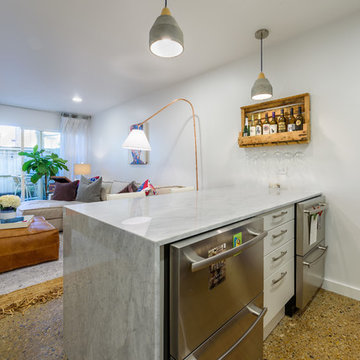
Design/Build: RPCD, Inc.
Photo © Mike Healey Productions, Inc.
Kleine, Einzeilige Moderne Wohnküche mit Unterbauwaschbecken, flächenbündigen Schrankfronten, weißen Schränken, Marmor-Arbeitsplatte, Küchenrückwand in Weiß, Rückwand aus Keramikfliesen, Küchengeräten aus Edelstahl, Betonboden, Kücheninsel und braunem Boden in Dallas
Kleine, Einzeilige Moderne Wohnküche mit Unterbauwaschbecken, flächenbündigen Schrankfronten, weißen Schränken, Marmor-Arbeitsplatte, Küchenrückwand in Weiß, Rückwand aus Keramikfliesen, Küchengeräten aus Edelstahl, Betonboden, Kücheninsel und braunem Boden in Dallas
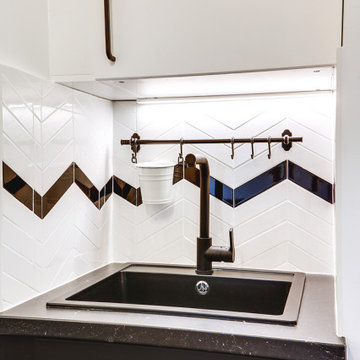
Kleine Industrial Wohnküche ohne Insel in U-Form mit Waschbecken, Kassettenfronten, weißen Schränken, Laminat-Arbeitsplatte, Küchenrückwand in Weiß, Rückwand aus Keramikfliesen, schwarzen Elektrogeräten, Betonboden, grauem Boden und schwarzer Arbeitsplatte in Paris
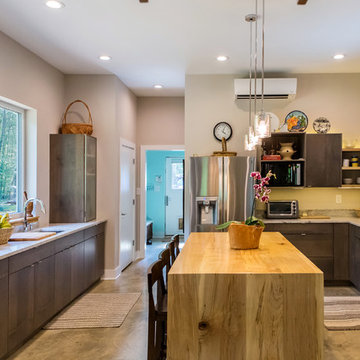
The kitchen is a modified U, with a galley on the right and a special "party counter" on the left for setting out buffets and drinks. The party counter has its own sink. The island is for snacking and homework. Cabinets by Besh. Photo by Iman Woods.
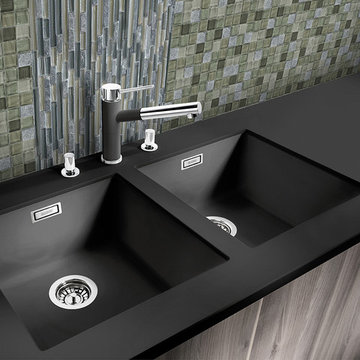
Contemporary linear and square stone and glass mosaic tile backsplash, black counter top, black and chrome single lever faucet, double sink. rustic light wood flat panel cabinets. dark gray floor.
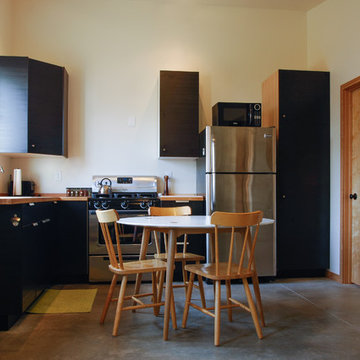
photo by Michael Haywood
Offene, Kleine Moderne Küche in L-Form mit Einbauwaschbecken, flächenbündigen Schrankfronten, schwarzen Schränken, Arbeitsplatte aus Holz, Küchengeräten aus Edelstahl und Betonboden in Sonstige
Offene, Kleine Moderne Küche in L-Form mit Einbauwaschbecken, flächenbündigen Schrankfronten, schwarzen Schränken, Arbeitsplatte aus Holz, Küchengeräten aus Edelstahl und Betonboden in Sonstige
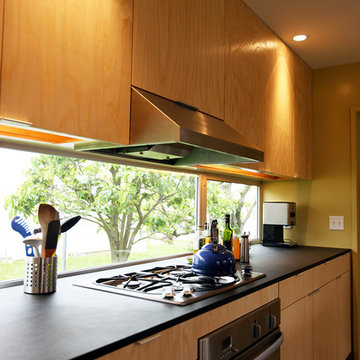
Roger Williams
Offene, Zweizeilige, Kleine Industrial Küche mit Waschbecken, flächenbündigen Schrankfronten, hellen Holzschränken, Betonarbeitsplatte, Küchengeräten aus Edelstahl, Betonboden und Kücheninsel in Seattle
Offene, Zweizeilige, Kleine Industrial Küche mit Waschbecken, flächenbündigen Schrankfronten, hellen Holzschränken, Betonarbeitsplatte, Küchengeräten aus Edelstahl, Betonboden und Kücheninsel in Seattle
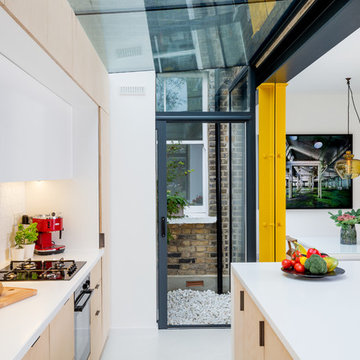
Mark Weeks
Offene, Einzeilige, Kleine Moderne Küche mit integriertem Waschbecken, flächenbündigen Schrankfronten, hellen Holzschränken, Küchenrückwand in Weiß, Rückwand aus Keramikfliesen, schwarzen Elektrogeräten, Betonboden, Kücheninsel und weißem Boden in London
Offene, Einzeilige, Kleine Moderne Küche mit integriertem Waschbecken, flächenbündigen Schrankfronten, hellen Holzschränken, Küchenrückwand in Weiß, Rückwand aus Keramikfliesen, schwarzen Elektrogeräten, Betonboden, Kücheninsel und weißem Boden in London
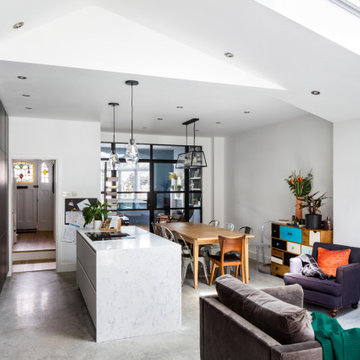
Our clients wanted to create more space and re-configure the rooms they already had in this terraced house in London SW2. The property was just not big enough to accommodate their busy family life or for entertaining family and friends. They wanted a usable back garden too.
One of the main ambitions was to create enough space downstairs for an additional family room combined with a large kitchen dining area. It was essential to be able to divide the different activity spaces too.
The final part of the brief was to create something different. The design had to be more than the usual “box stuck on the back of a 1930s house.”
Our solution was to look at several ambitious designs to deliver under permitted development. This approach would reduce the cost and timescale of the project significantly. However, as a back-up, we also applied to Lambeth Council for full planning permission for the same design, but with different materials such as a roof clad with zinc.
Internally we extended to the rear of the property to create the large family-friendly kitchen, dining and living space our client wanted. The original front room has been divided off with steel framed doors that are double glazed to help with soundproofing. We used a hedgehog glazing system, which is very effective.
The extension has a stepped plan, which helps to create internal zoning and to separate the different rooms’ functions. There is a non-symmetrical pitched roof, which is open internally up to the roof planes to maximise the feeling of space.
The roof of the extension is clad in zinc with a concealed gutter and an overhang to provide shelter. Black bricks and dark grey mortar give the impression of one material, which ties into the colour of the glazing frames and roof. This palate brings all the elements of the design together, which complements a polished concrete internal floor and a stylish contemporary kitchen by Piqu.
Preiswerte Küchen mit Betonboden Ideen und Design
9