Preiswerte Küchen mit braunem Boden Ideen und Design
Suche verfeinern:
Budget
Sortieren nach:Heute beliebt
41 – 60 von 3.658 Fotos
1 von 3

3″x8″ Subway Tile – 614 Matador Red(discontinued), 1015R Caribbean Blue, 406W Aged Moss, 920 Midnight Sky, 1950E Indian Summer, 713 Peacock Green, 65R Amber / Texture – Bloom, Pine, Sun
Photos by Troy Thies
Project with KOR Interior Design

Mindy Mellingcamp
Kleine Klassische Wohnküche in U-Form mit grauen Schränken, Laminat-Arbeitsplatte, Halbinsel, Unterbauwaschbecken, Küchenrückwand in Weiß, Rückwand aus Stein, Küchengeräten aus Edelstahl, Teppichboden, profilierten Schrankfronten und braunem Boden in Orange County
Kleine Klassische Wohnküche in U-Form mit grauen Schränken, Laminat-Arbeitsplatte, Halbinsel, Unterbauwaschbecken, Küchenrückwand in Weiß, Rückwand aus Stein, Küchengeräten aus Edelstahl, Teppichboden, profilierten Schrankfronten und braunem Boden in Orange County

На небольшом пространстве удалось уместить полноценную кухню с барной стойкой. Фартук отделан терраццо
Kleine Skandinavische Wohnküche in L-Form mit Waschbecken, flächenbündigen Schrankfronten, pinken Schränken, Arbeitsplatte aus Holz, bunter Rückwand, Rückwand aus Porzellanfliesen, braunem Holzboden, braunem Boden, brauner Arbeitsplatte und Küchengeräten aus Edelstahl in Sankt Petersburg
Kleine Skandinavische Wohnküche in L-Form mit Waschbecken, flächenbündigen Schrankfronten, pinken Schränken, Arbeitsplatte aus Holz, bunter Rückwand, Rückwand aus Porzellanfliesen, braunem Holzboden, braunem Boden, brauner Arbeitsplatte und Küchengeräten aus Edelstahl in Sankt Petersburg

Every inch of this small kitchen needed to be utilized in a smart and efficient manner. This was achieved by bringing the upper cabinets to the ceiling, adding roll out trays, and maximizing counter space which allows for two people to easily enjoy the space together. White glossy subway tiles brings in the natural light to bounce around the room.

This space is the perfect example of the power of paint color. What was once all red (walls, floor, & cabinets hue) is now fresh and neutralized. To balance out the red-toned wood floor, a lighter wall color adds contrast while making the space feel brighter and lighter. Gray lower cabinetry add interest and weight to balance out all the lightness above. Accents of brass warm up the space and modern lighting adds a playful mood.
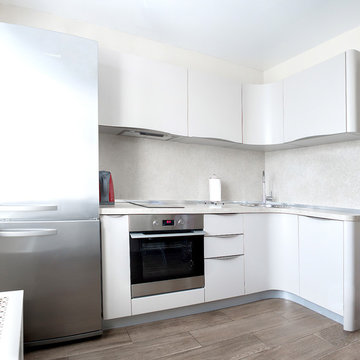
По всем вопросам можно связаться с нашими дизайнерами по телефону: 8 925 319 29 01
• Собственное производство
• Широкий модульный ряд и проекты по индивидуальным размерам
• Комплексная застройка дома
• Лучшие европейские материалы и комплектующие
• Цветовая палитра более 1000 наименований.
• Кратчайшие сроки изготовления
• Рассрочка платежа

A small kitchen remodel complete with beautiful faux stone and wood tiling
Zweizeilige, Mittelgroße Klassische Wohnküche ohne Insel mit Doppelwaschbecken, Schrankfronten im Shaker-Stil, weißen Schränken, Granit-Arbeitsplatte, Küchenrückwand in Grau, Rückwand aus Steinfliesen, Küchengeräten aus Edelstahl, Porzellan-Bodenfliesen, braunem Boden und schwarzer Arbeitsplatte in Raleigh
Zweizeilige, Mittelgroße Klassische Wohnküche ohne Insel mit Doppelwaschbecken, Schrankfronten im Shaker-Stil, weißen Schränken, Granit-Arbeitsplatte, Küchenrückwand in Grau, Rückwand aus Steinfliesen, Küchengeräten aus Edelstahl, Porzellan-Bodenfliesen, braunem Boden und schwarzer Arbeitsplatte in Raleigh

Location: Silver Lake, Los Angeles, CA, USA
A lovely small one story bungalow in the arts and craft style was the original house.
An addition of an entire second story and a portion to the back of the house to accommodate a growing family, for a 4 bedroom 3 bath new house family room and music room.
The owners a young couple from central and South America, are movie producers
The addition was a challenging one since we had to preserve the existing kitchen from a previous remodel and the old and beautiful original 1901 living room.
The stair case was inserted in one of the former bedrooms to access the new second floor.
The beam structure shown in the stair case and the master bedroom are indeed the structure of the roof exposed for more drama and higher ceilings.
The interiors where a collaboration with the owner who had a good idea of what she wanted.
Juan Felipe Goldstein Design Co.
Photographed by:
Claudio Santini Photography
12915 Greene Avenue
Los Angeles CA 90066
Mobile 310 210 7919
Office 310 578 7919
info@claudiosantini.com
www.claudiosantini.com
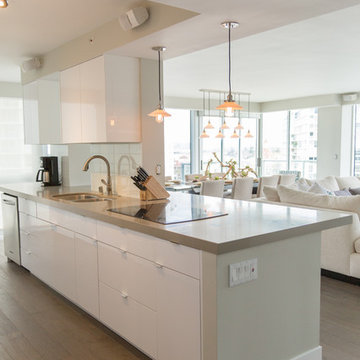
This Coronado Condo went from dated to updated by replacing the tile flooring with newly updated ash grey wood floors, glossy white kitchen cabinets, MSI ash gray quartz countertops, coordinating built-ins, 4x12" white glass subway tiles, under cabinet lighting and outlets, automated solar screen roller shades and stylish modern furnishings and light fixtures from Restoration Hardware.
![The Groby Project [Ongoing]](https://st.hzcdn.com/fimgs/e72130f5060ea39f_5441-w360-h360-b0-p0--.jpg)
This was such an important kitchen for us to get absolutely right. Our client wanted to make the absolute most out the small space that they had.
Therefore, we proposed to gut the room completely and start by moving the plumbing and electrics around to get everything where it wanted to go.
We will then get the room fully plastered and the ceiling over-boarded with 3x new downlights.
The oven housing is a bespoke unit which is designed to sit on top of the worksurface and has a functional drawer below and extra storage above. We have scribed this up to the ceiling to make the kitchen easy to clean and give it the complete fitted appearance.
The gas meter is situated in the corner of the room which is why we opted for a 900 x 900 L-shaped corner unit to make access to this easier and it also pushed the sink base to the far RH side which keeps the sink and hob at a larger distance.
The hob is a domino gas hob which we will connect directly from the gas meter.
With the carcasses being "Natural Hamilton Oak" we have introduced some floating shelves in the same colour which also tie in with the LVT floor. These work far better than wall units as they open to room out and allows the window to offer more natural daylight.
Finally, to save our client money, we put a freestanding fridge/freezer in the alcove rather than an integrated. There is no right or wrong answer here but generally a freestanding appliance will be less expensive.

Mom has two small children and loves to cook for her family. Each day she preps using fresh ingredients and "mise en place" is her motto, a culinary term meaning "everything in its place" so having her dishes and cookware close at hand and displayed beautifully was paramount.
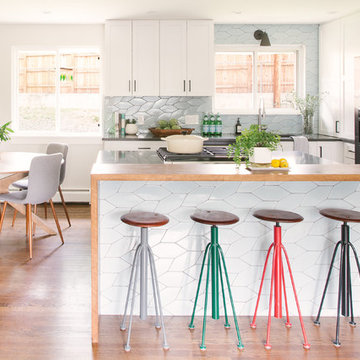
Design: Jamie Nusser // Photos: Lindsey Drewes
Einzeilige, Mittelgroße Moderne Wohnküche mit weißen Schränken, Küchenrückwand in Blau, Rückwand aus Keramikfliesen, Küchengeräten aus Edelstahl, braunem Holzboden, Kücheninsel, braunem Boden, grauer Arbeitsplatte, Unterbauwaschbecken und Schrankfronten im Shaker-Stil in Denver
Einzeilige, Mittelgroße Moderne Wohnküche mit weißen Schränken, Küchenrückwand in Blau, Rückwand aus Keramikfliesen, Küchengeräten aus Edelstahl, braunem Holzboden, Kücheninsel, braunem Boden, grauer Arbeitsplatte, Unterbauwaschbecken und Schrankfronten im Shaker-Stil in Denver
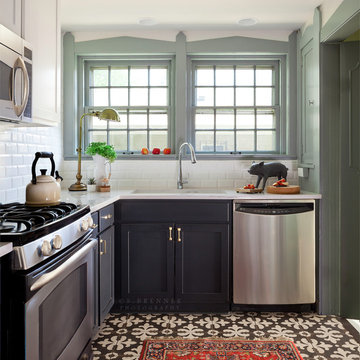
A transitional kitchen with patterned flooring.
Kleine Klassische Wohnküche ohne Insel in L-Form mit Schrankfronten mit vertiefter Füllung, schwarzen Schränken, Mineralwerkstoff-Arbeitsplatte, Küchenrückwand in Weiß, Rückwand aus Metrofliesen, Porzellan-Bodenfliesen, Unterbauwaschbecken, Küchengeräten aus Edelstahl und braunem Boden in Denver
Kleine Klassische Wohnküche ohne Insel in L-Form mit Schrankfronten mit vertiefter Füllung, schwarzen Schränken, Mineralwerkstoff-Arbeitsplatte, Küchenrückwand in Weiß, Rückwand aus Metrofliesen, Porzellan-Bodenfliesen, Unterbauwaschbecken, Küchengeräten aus Edelstahl und braunem Boden in Denver
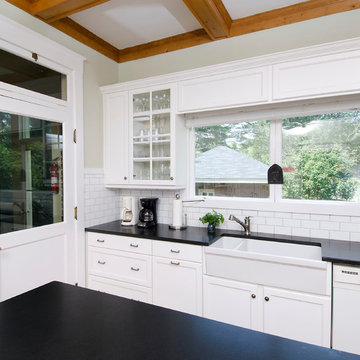
Kitchen renovation in a historic register home.
Geschlossene, Mittelgroße Klassische Küche in U-Form mit Landhausspüle, Schrankfronten im Shaker-Stil, weißen Schränken, Granit-Arbeitsplatte, Küchenrückwand in Weiß, Rückwand aus Keramikfliesen, Küchengeräten aus Edelstahl, braunem Holzboden, Kücheninsel und braunem Boden in Charlotte
Geschlossene, Mittelgroße Klassische Küche in U-Form mit Landhausspüle, Schrankfronten im Shaker-Stil, weißen Schränken, Granit-Arbeitsplatte, Küchenrückwand in Weiß, Rückwand aus Keramikfliesen, Küchengeräten aus Edelstahl, braunem Holzboden, Kücheninsel und braunem Boden in Charlotte

A bright and bold kitchen for a small flat in colourful Notting Hill
Kleine Moderne Wohnküche in L-Form mit integriertem Waschbecken, flächenbündigen Schrankfronten, lila Schränken, Quarzit-Arbeitsplatte, bunter Rückwand, Rückwand aus Marmor, schwarzen Elektrogeräten, braunem Holzboden, braunem Boden und weißer Arbeitsplatte in London
Kleine Moderne Wohnküche in L-Form mit integriertem Waschbecken, flächenbündigen Schrankfronten, lila Schränken, Quarzit-Arbeitsplatte, bunter Rückwand, Rückwand aus Marmor, schwarzen Elektrogeräten, braunem Holzboden, braunem Boden und weißer Arbeitsplatte in London

Geschlossene, Große Moderne Küche ohne Insel in U-Form mit Einbauwaschbecken, Schrankfronten im Shaker-Stil, weißen Schränken, Quarzwerkstein-Arbeitsplatte, Küchenrückwand in Grau, Rückwand aus Mosaikfliesen, Küchengeräten aus Edelstahl, braunem Holzboden, braunem Boden und grauer Arbeitsplatte in Sydney

Modern contemporary kitchen styling with ample storage space and featuring all the modern conveniences.
Gorgeous marble laminate bench tops are a striking addition, while the black features add an industrial edge, the soft grey & wood grain feature island bench rounds out the look.
Photo Credit: Anjie Blair
Staging: Upstyled Interiors

“My desire was to create an IKEA kitchen that was functional, gorgeous to entertain in and felt like home,” he says. The project was part of a larger remodel of his home – which included the bathroom – and required a lot of dedication to complete. In fact, Seth spent a ton of time researching images on HOUZZ, Pinterest and Google photos, and remained very involved throughout the entire process, assembling over 200 cabinetry boxes! “Getting photos of my vision was paramount to explain to the IKEA team and the IKD team as well as my contractors to ensure the project would be completed to my vision,” he says. Specifically, Seth selected IKEA’s GRIMSLOV cabinetry in off white along with IKEA’s SEKTION cabinetry framework throughout the kitchen. To complement the existing Whirlpool refrigerator, he selected a Whirlpool gas stove, hood and dishwasher, and combined those with quartz countertops for warmth.
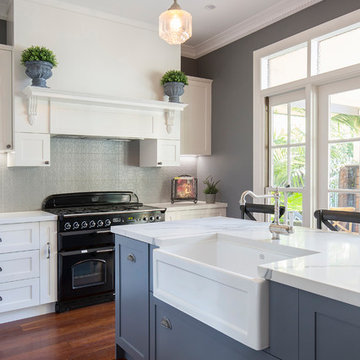
Live By the Sea Photography
Mittelgroße Klassische Küche in L-Form mit Vorratsschrank, Landhausspüle, Schrankfronten im Shaker-Stil, weißen Schränken, Quarzwerkstein-Arbeitsplatte, Küchenrückwand in Grau, Rückwand aus Keramikfliesen, schwarzen Elektrogeräten, braunem Holzboden, Kücheninsel, braunem Boden und weißer Arbeitsplatte in Sydney
Mittelgroße Klassische Küche in L-Form mit Vorratsschrank, Landhausspüle, Schrankfronten im Shaker-Stil, weißen Schränken, Quarzwerkstein-Arbeitsplatte, Küchenrückwand in Grau, Rückwand aus Keramikfliesen, schwarzen Elektrogeräten, braunem Holzboden, Kücheninsel, braunem Boden und weißer Arbeitsplatte in Sydney
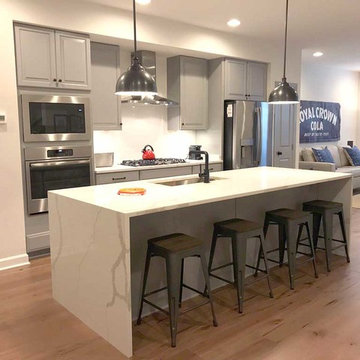
Sky Marble & Granite, INC
Einzeilige, Kleine Moderne Wohnküche mit Unterbauwaschbecken, Küchenrückwand in Weiß, Küchengeräten aus Edelstahl, Laminat, Kücheninsel, braunem Boden und weißer Arbeitsplatte in Washington, D.C.
Einzeilige, Kleine Moderne Wohnküche mit Unterbauwaschbecken, Küchenrückwand in Weiß, Küchengeräten aus Edelstahl, Laminat, Kücheninsel, braunem Boden und weißer Arbeitsplatte in Washington, D.C.
Preiswerte Küchen mit braunem Boden Ideen und Design
3