Preiswerte Küchen mit buntem Boden Ideen und Design
Suche verfeinern:
Budget
Sortieren nach:Heute beliebt
1 – 20 von 460 Fotos
1 von 3

Design-build Mid-Century Modern Kitchen Remodel in Lake Forest Orange County
Mittelgroße Moderne Küche in L-Form mit Vorratsschrank, Waschbecken, Schrankfronten im Shaker-Stil, braunen Schränken, Laminat-Arbeitsplatte, Küchenrückwand in Schwarz, Rückwand aus Keramikfliesen, Küchengeräten aus Edelstahl, Keramikboden, Kücheninsel, buntem Boden, weißer Arbeitsplatte und gewölbter Decke in Orange County
Mittelgroße Moderne Küche in L-Form mit Vorratsschrank, Waschbecken, Schrankfronten im Shaker-Stil, braunen Schränken, Laminat-Arbeitsplatte, Küchenrückwand in Schwarz, Rückwand aus Keramikfliesen, Küchengeräten aus Edelstahl, Keramikboden, Kücheninsel, buntem Boden, weißer Arbeitsplatte und gewölbter Decke in Orange County

A green shaker kitchen in Hackney in a contemporary style with modern appliances and quartz worktops.
Zweizeilige, Mittelgroße Moderne Küche ohne Insel mit Unterbauwaschbecken, Schrankfronten im Shaker-Stil, grünen Schränken, Quarzit-Arbeitsplatte, Küchenrückwand in Weiß, Glasrückwand, Küchengeräten aus Edelstahl, Laminat, buntem Boden und weißer Arbeitsplatte in London
Zweizeilige, Mittelgroße Moderne Küche ohne Insel mit Unterbauwaschbecken, Schrankfronten im Shaker-Stil, grünen Schränken, Quarzit-Arbeitsplatte, Küchenrückwand in Weiß, Glasrückwand, Küchengeräten aus Edelstahl, Laminat, buntem Boden und weißer Arbeitsplatte in London

Zweizeilige, Kleine, Geschlossene Moderne Schmale Küche ohne Insel mit flächenbündigen Schrankfronten, Laminat-Arbeitsplatte, Küchenrückwand in Weiß, Rückwand aus Keramikfliesen, schwarzen Elektrogeräten, Keramikboden, buntem Boden, Einbauwaschbecken, weißen Schränken und grauer Arbeitsplatte in Moskau
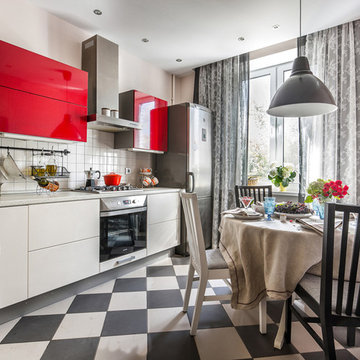
Кухня сделана местными мастерами, плитка на полу Гранитогрес. На столе винтажный сервиз. Столовая группа, абажур и текстиль - Икеа.
Фотограф Роман Спиридонов.

I built this on my property for my aging father who has some health issues. Handicap accessibility was a factor in design. His dream has always been to try retire to a cabin in the woods. This is what he got.
It is a 1 bedroom, 1 bath with a great room. It is 600 sqft of AC space. The footprint is 40' x 26' overall.
The site was the former home of our pig pen. I only had to take 1 tree to make this work and I planted 3 in its place. The axis is set from root ball to root ball. The rear center is aligned with mean sunset and is visible across a wetland.
The goal was to make the home feel like it was floating in the palms. The geometry had to simple and I didn't want it feeling heavy on the land so I cantilevered the structure beyond exposed foundation walls. My barn is nearby and it features old 1950's "S" corrugated metal panel walls. I used the same panel profile for my siding. I ran it vertical to match the barn, but also to balance the length of the structure and stretch the high point into the canopy, visually. The wood is all Southern Yellow Pine. This material came from clearing at the Babcock Ranch Development site. I ran it through the structure, end to end and horizontally, to create a seamless feel and to stretch the space. It worked. It feels MUCH bigger than it is.
I milled the material to specific sizes in specific areas to create precise alignments. Floor starters align with base. Wall tops adjoin ceiling starters to create the illusion of a seamless board. All light fixtures, HVAC supports, cabinets, switches, outlets, are set specifically to wood joints. The front and rear porch wood has three different milling profiles so the hypotenuse on the ceilings, align with the walls, and yield an aligned deck board below. Yes, I over did it. It is spectacular in its detailing. That's the benefit of small spaces.
Concrete counters and IKEA cabinets round out the conversation.
For those who cannot live tiny, I offer the Tiny-ish House.
Photos by Ryan Gamma
Staging by iStage Homes
Design Assistance Jimmy Thornton

Reubicamos la cocina en el espacio principal del piso, abriéndola a la zona de salón comedor.
Aprovechamos su bonita altura para ganar mucho almacenaje superior y enmarcar el conjunto.
La cocina es fabricada a KM0. Apostamos por un mostrador porcelánico compuesto de 50% del material reciclado y 100% reciclable al final de su uso. Libre de tóxicos y creado con el mínimo espesor para reducir el impacto material y económico.
Los electrodomésticos son de máxima eficiencia energética y están integrados en el interior del mobiliario para minimizar el impacto visual en la sala.
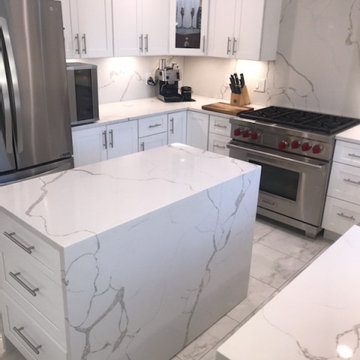
Venato Gold Couter Top with Waterfall Edge
Geschlossene, Mittelgroße Moderne Küche in U-Form mit Schrankfronten im Shaker-Stil, weißen Schränken, Quarzwerkstein-Arbeitsplatte, Küchenrückwand in Weiß, Rückwand aus Stein, Küchengeräten aus Edelstahl, Kücheninsel, weißer Arbeitsplatte, Landhausspüle, Porzellan-Bodenfliesen und buntem Boden in New York
Geschlossene, Mittelgroße Moderne Küche in U-Form mit Schrankfronten im Shaker-Stil, weißen Schränken, Quarzwerkstein-Arbeitsplatte, Küchenrückwand in Weiß, Rückwand aus Stein, Küchengeräten aus Edelstahl, Kücheninsel, weißer Arbeitsplatte, Landhausspüle, Porzellan-Bodenfliesen und buntem Boden in New York

Mike Kaskel Photography
Geschlossene, Mittelgroße Moderne Küche ohne Insel in U-Form mit Unterbauwaschbecken, flächenbündigen Schrankfronten, hellen Holzschränken, Quarzwerkstein-Arbeitsplatte, Küchenrückwand in Blau, Rückwand aus Glasfliesen, Küchengeräten aus Edelstahl, Vinylboden, buntem Boden und weißer Arbeitsplatte in San Francisco
Geschlossene, Mittelgroße Moderne Küche ohne Insel in U-Form mit Unterbauwaschbecken, flächenbündigen Schrankfronten, hellen Holzschränken, Quarzwerkstein-Arbeitsplatte, Küchenrückwand in Blau, Rückwand aus Glasfliesen, Küchengeräten aus Edelstahl, Vinylboden, buntem Boden und weißer Arbeitsplatte in San Francisco
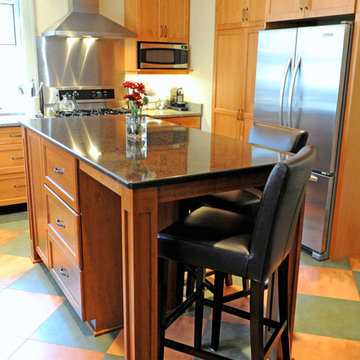
Kitchen Island added by R.B. Schwarz, Inc. Custom work matches the island to the cabinetry, counter top and style of the surrounding kitchen. Photo Credit: Marc Golub

Ces carreaux apportent une certaine touche de convivialité à la cuisine. Vous n'aurez plus du mal à aligner vos meubles.
Offene, Kleine Nordische Küche ohne Insel in L-Form mit Unterbauwaschbecken, Kassettenfronten, weißen Schränken, Arbeitsplatte aus Holz, Küchenrückwand in Braun, Rückwand aus Holz, Elektrogeräten mit Frontblende, Zementfliesen für Boden, buntem Boden und brauner Arbeitsplatte in Montpellier
Offene, Kleine Nordische Küche ohne Insel in L-Form mit Unterbauwaschbecken, Kassettenfronten, weißen Schränken, Arbeitsplatte aus Holz, Küchenrückwand in Braun, Rückwand aus Holz, Elektrogeräten mit Frontblende, Zementfliesen für Boden, buntem Boden und brauner Arbeitsplatte in Montpellier
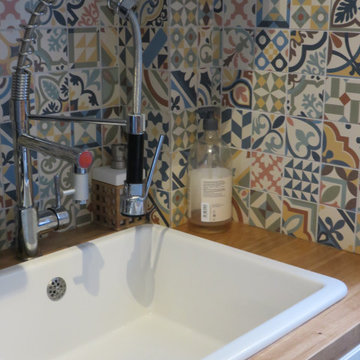
Geschlossene, Zweizeilige, Mittelgroße Klassische Küche ohne Insel mit Waschbecken, Glasfronten, weißen Schränken, Arbeitsplatte aus Holz, bunter Rückwand, Rückwand aus Keramikfliesen, Küchengeräten aus Edelstahl, Keramikboden, buntem Boden und brauner Arbeitsplatte in Paris
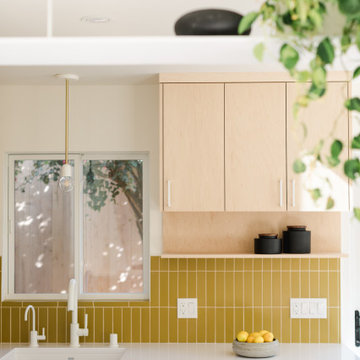
Fireclay's handmade tiles are perfect for visually maximizing smaller spaces. For these condo dwellers, mustard yellow kitchen tiles along the backsplash infuse the space with warmth and charm.
Tile Shown: 2x8 Tile in Mustard Seed
DESIGN
Taylor + Taylor Co
PHOTOS
Tiffany J. Photography
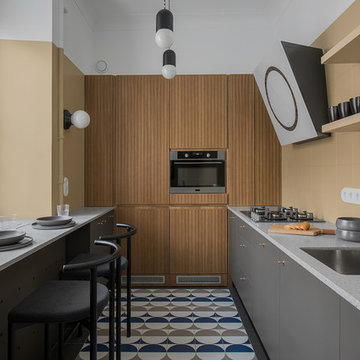
Дизайнер Татьяна Бо
Фотограф Ольга Мелекесцева
Kleine, Geschlossene Moderne Küche ohne Insel in L-Form mit Unterbauwaschbecken, flächenbündigen Schrankfronten, grauen Schränken, Küchenrückwand in Beige, Küchengeräten aus Edelstahl, buntem Boden, grauer Arbeitsplatte und Arbeitsplatte aus Terrazzo in Moskau
Kleine, Geschlossene Moderne Küche ohne Insel in L-Form mit Unterbauwaschbecken, flächenbündigen Schrankfronten, grauen Schränken, Küchenrückwand in Beige, Küchengeräten aus Edelstahl, buntem Boden, grauer Arbeitsplatte und Arbeitsplatte aus Terrazzo in Moskau
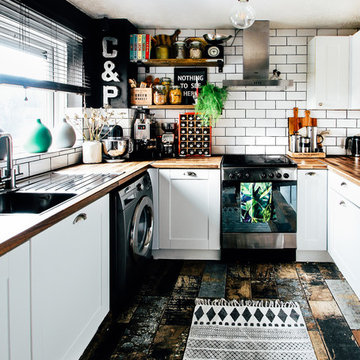
photo patirobins
Geschlossene, Kleine Eklektische Küche in U-Form mit Waschbecken, Schrankfronten im Shaker-Stil, weißen Schränken, Laminat-Arbeitsplatte, Küchenrückwand in Weiß, Rückwand aus Keramikfliesen, Küchengeräten aus Edelstahl, buntem Boden und brauner Arbeitsplatte in Cardiff
Geschlossene, Kleine Eklektische Küche in U-Form mit Waschbecken, Schrankfronten im Shaker-Stil, weißen Schränken, Laminat-Arbeitsplatte, Küchenrückwand in Weiß, Rückwand aus Keramikfliesen, Küchengeräten aus Edelstahl, buntem Boden und brauner Arbeitsplatte in Cardiff
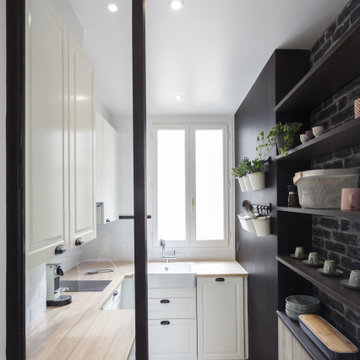
Détails des matériaux: sol stratifié couleur , mur peinture à tableau noir aimanté et papier brique, petites poignée en cuir , châssis vitré sur cadre bois, des solutions économiques pour donner du style et sortir de l'esprit cuisine.
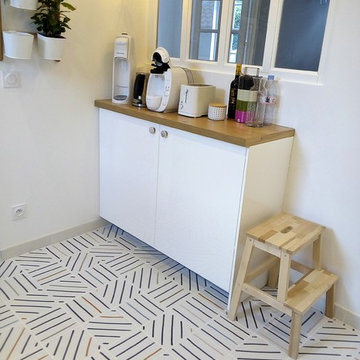
Les carreaux à motif géométrique donnent vie à la cuisine. Leur couleur met en valeur les meubles et les équipements quelle que soit leur taille.
Offene, Kleine Nordische Küche ohne Insel in L-Form mit Unterbauwaschbecken, Kassettenfronten, weißen Schränken, Arbeitsplatte aus Holz, Küchenrückwand in Braun, Rückwand aus Holz, Elektrogeräten mit Frontblende, Zementfliesen für Boden, buntem Boden und brauner Arbeitsplatte in Montpellier
Offene, Kleine Nordische Küche ohne Insel in L-Form mit Unterbauwaschbecken, Kassettenfronten, weißen Schränken, Arbeitsplatte aus Holz, Küchenrückwand in Braun, Rückwand aus Holz, Elektrogeräten mit Frontblende, Zementfliesen für Boden, buntem Boden und brauner Arbeitsplatte in Montpellier
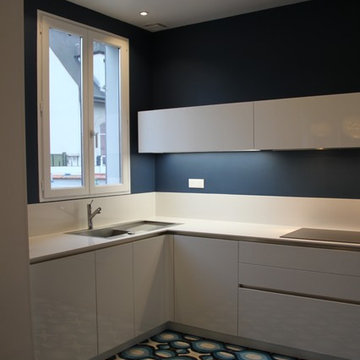
Offene, Kleine Moderne Küche ohne Insel in L-Form mit Waschbecken, flächenbündigen Schrankfronten, weißen Schränken, Küchenrückwand in Weiß, Elektrogeräten mit Frontblende, Zementfliesen für Boden und buntem Boden in Paris

Offene, Einzeilige, Mittelgroße Moderne Küche ohne Insel mit flächenbündigen Schrankfronten, weißen Schränken, Rückwand aus Holz, integriertem Waschbecken, Laminat-Arbeitsplatte, Elektrogeräten mit Frontblende, Linoleum, buntem Boden und grauer Arbeitsplatte in Lyon

Один из способов не загромождать маленькую кухню — превратить подоконник в стол.
Geschlossene, Einzeilige, Kleine Moderne Küche ohne Insel mit Unterbauwaschbecken, flächenbündigen Schrankfronten, grauen Schränken, Mineralwerkstoff-Arbeitsplatte, Küchenrückwand in Beige, Glasrückwand, schwarzen Elektrogeräten, Keramikboden, buntem Boden, weißer Arbeitsplatte und eingelassener Decke in Jekaterinburg
Geschlossene, Einzeilige, Kleine Moderne Küche ohne Insel mit Unterbauwaschbecken, flächenbündigen Schrankfronten, grauen Schränken, Mineralwerkstoff-Arbeitsplatte, Küchenrückwand in Beige, Glasrückwand, schwarzen Elektrogeräten, Keramikboden, buntem Boden, weißer Arbeitsplatte und eingelassener Decke in Jekaterinburg

Modern Kitchen in this stunning one bedroom home that has undergone full and sympathetic renovation. Perfect for a couple or single professional.See more projects here: https://www.ihinteriors.co.uk/portfolio
Preiswerte Küchen mit buntem Boden Ideen und Design
1