Preiswerte Küchen mit bunter Rückwand Ideen und Design
Suche verfeinern:
Budget
Sortieren nach:Heute beliebt
121 – 140 von 1.529 Fotos
1 von 3
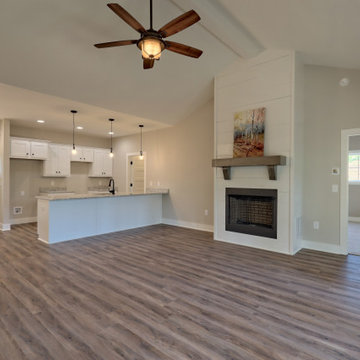
Offene, Zweizeilige, Kleine Küche mit Unterbauwaschbecken, Schrankfronten im Shaker-Stil, weißen Schränken, Granit-Arbeitsplatte, bunter Rückwand, Halbinsel und bunter Arbeitsplatte in Atlanta
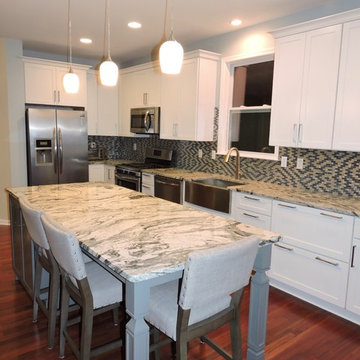
Mittelgroße Moderne Küche in L-Form mit Landhausspüle, Schrankfronten im Shaker-Stil, weißen Schränken, Granit-Arbeitsplatte, bunter Rückwand, Rückwand aus Mosaikfliesen, Küchengeräten aus Edelstahl, dunklem Holzboden, Kücheninsel und braunem Boden in Baltimore
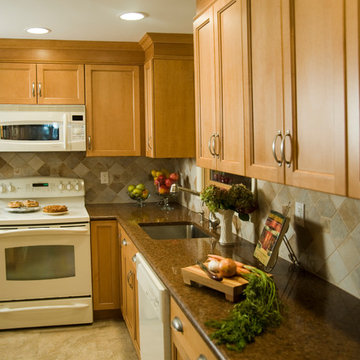
Kleine Wohnküche in L-Form mit Unterbauwaschbecken, Schrankfronten mit vertiefter Füllung, hellen Holzschränken, Granit-Arbeitsplatte, bunter Rückwand, Rückwand aus Keramikfliesen, weißen Elektrogeräten und Linoleum in New York
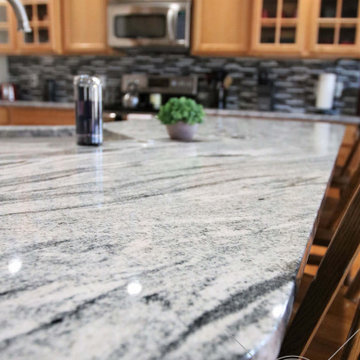
Kitchen Remodel completed with Natural Stained Oak Cascade cabinets, Granite Countertops and Granite Composite sink. Backsplash was completed beautifully with glass and stone mosaic tiles.
Client remarks "We were looking to update our kitchen counters. We walked into French Creek Design and and were blown away with how helpful everyone is. Helped in everything from product ideas to color matching to answering any and all questions. Highly recommend!" See Google for more reviews.
French Creek Designs Kitchen & Bath Design Center
Making Your Home Beautiful One Room at A Time…
French Creek Designs Kitchen & Bath Design Studio - where selections begin. Let us design and dream with you. Overwhelmed on where to start that home improvement, kitchen or bath project? Let our designers sit down with you and take the overwhelming out of the picture and assist in choosing your materials. Whether new construction, full remodel or just a partial remodel we can help you to make it an enjoyable experience to design your dream space. Call to schedule your free design consultation today with one of our exceptional designers 307-337-4500.
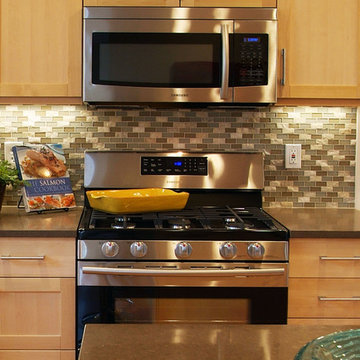
Budget minded appliances, tile and cabinets don't have to look it!
Design/Photo: Carol Gillum, CKD
Mittelgroße Klassische Wohnküche in L-Form mit Unterbauwaschbecken, Schrankfronten mit vertiefter Füllung, hellbraunen Holzschränken, bunter Rückwand, Küchengeräten aus Edelstahl und hellem Holzboden in Omaha
Mittelgroße Klassische Wohnküche in L-Form mit Unterbauwaschbecken, Schrankfronten mit vertiefter Füllung, hellbraunen Holzschränken, bunter Rückwand, Küchengeräten aus Edelstahl und hellem Holzboden in Omaha
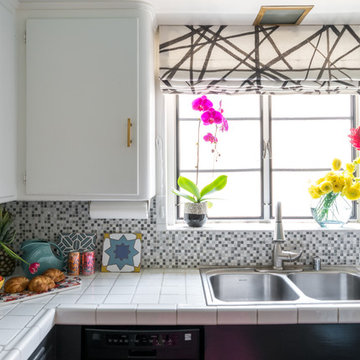
I also wanted to paint the window muntins black, but we rent. Instead, I applied removable black tape and replaced the silver window screens with black ones.
Photo © Bethany Nauert
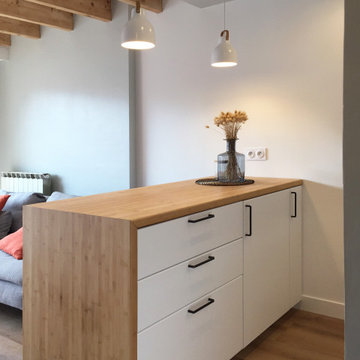
Offene, Zweizeilige, Kleine Moderne Küche mit Unterbauwaschbecken, flächenbündigen Schrankfronten, weißen Schränken, Arbeitsplatte aus Holz, bunter Rückwand, Rückwand aus Keramikfliesen, schwarzen Elektrogeräten, hellem Holzboden, Halbinsel und freigelegten Dachbalken in Sonstige
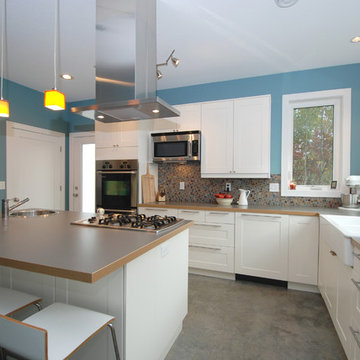
Modern Kitchen
Mittelgroße Moderne Wohnküche in U-Form mit Landhausspüle, Schrankfronten im Shaker-Stil, weißen Schränken, Küchengeräten aus Edelstahl, Laminat-Arbeitsplatte, bunter Rückwand, Rückwand aus Glasfliesen und Betonboden in Minneapolis
Mittelgroße Moderne Wohnküche in U-Form mit Landhausspüle, Schrankfronten im Shaker-Stil, weißen Schränken, Küchengeräten aus Edelstahl, Laminat-Arbeitsplatte, bunter Rückwand, Rückwand aus Glasfliesen und Betonboden in Minneapolis
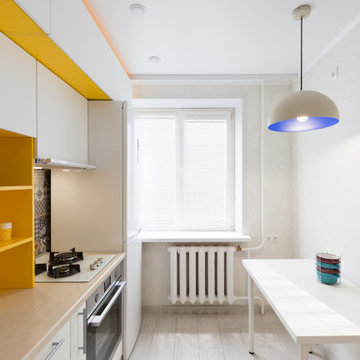
Kleine, Geschlossene Moderne Küche in L-Form mit Waschbecken, flächenbündigen Schrankfronten, weißen Schränken, Arbeitsplatte aus Holz, bunter Rückwand, Rückwand aus Keramikfliesen, Küchengeräten aus Edelstahl, Laminat, beigem Boden und beiger Arbeitsplatte in Sonstige
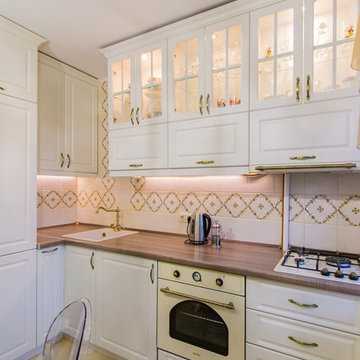
Фото реализованной кухни в легкой классике.
Geschlossene, Kleine Klassische Küche ohne Insel in L-Form mit Schrankfronten mit vertiefter Füllung, weißen Schränken, Laminat-Arbeitsplatte, Waschbecken, bunter Rückwand, Rückwand aus Keramikfliesen, bunten Elektrogeräten, Laminat, buntem Boden und brauner Arbeitsplatte in Jekaterinburg
Geschlossene, Kleine Klassische Küche ohne Insel in L-Form mit Schrankfronten mit vertiefter Füllung, weißen Schränken, Laminat-Arbeitsplatte, Waschbecken, bunter Rückwand, Rückwand aus Keramikfliesen, bunten Elektrogeräten, Laminat, buntem Boden und brauner Arbeitsplatte in Jekaterinburg
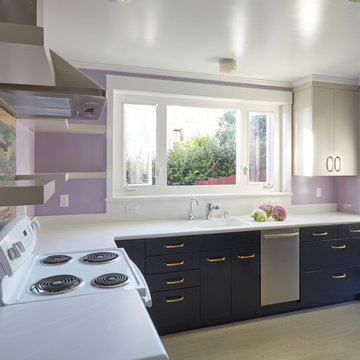
Mike Kaskel
Mittelgroße, Geschlossene Klassische Küche ohne Insel in L-Form mit integriertem Waschbecken, flächenbündigen Schrankfronten, blauen Schränken, Mineralwerkstoff-Arbeitsplatte, bunter Rückwand, Glasrückwand, Küchengeräten aus Edelstahl und Vinylboden in San Francisco
Mittelgroße, Geschlossene Klassische Küche ohne Insel in L-Form mit integriertem Waschbecken, flächenbündigen Schrankfronten, blauen Schränken, Mineralwerkstoff-Arbeitsplatte, bunter Rückwand, Glasrückwand, Küchengeräten aus Edelstahl und Vinylboden in San Francisco
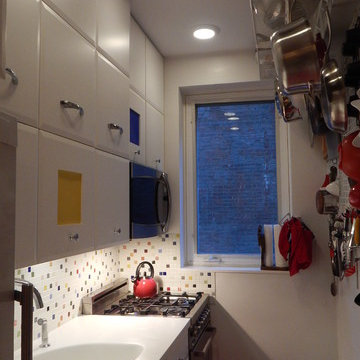
The multi-colored tile backsplash was the catalyst for the vinyl tile floor color and the cabinet composition. Square door panels are paired together as swinging doors, lift up or flip up. The inserts are also vinyl tile. An integral Corian bowl and counter top provides a single, unified surface instead of breaking up the visual if a stainless steel sink was used.
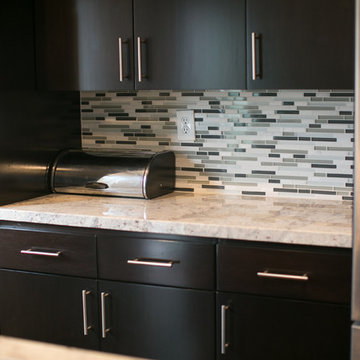
Modern Kitchen remodel by
Kennedy Rae Interiors
Jessica Lynn Mendoza Photography
Zweizeilige, Kleine Moderne Wohnküche ohne Insel mit Unterbauwaschbecken, flächenbündigen Schrankfronten, dunklen Holzschränken, Granit-Arbeitsplatte, bunter Rückwand, Glasrückwand, Küchengeräten aus Edelstahl und dunklem Holzboden in Los Angeles
Zweizeilige, Kleine Moderne Wohnküche ohne Insel mit Unterbauwaschbecken, flächenbündigen Schrankfronten, dunklen Holzschränken, Granit-Arbeitsplatte, bunter Rückwand, Glasrückwand, Küchengeräten aus Edelstahl und dunklem Holzboden in Los Angeles
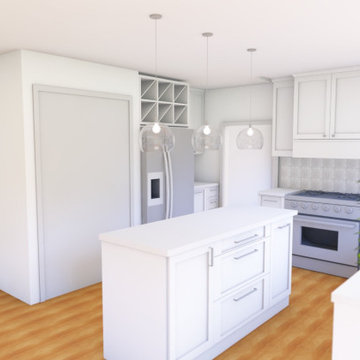
Shaker style kitchen.
Clean lines and light bright color pallete.
Design work incorporated the Client's existing furniture and included updating the built in study area.
The wine cubby above the refrigerator was to allow for a vent to air. The pantry doors were to be replaced with modern door styles to match the modern aesthetic of the kitchen
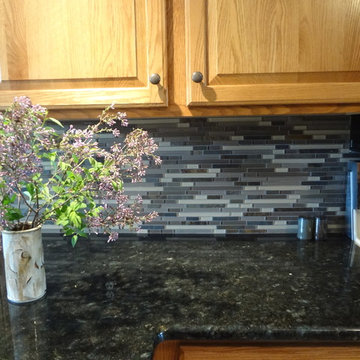
Choosing the dark Verde Peacock granite with hints on gold really helped make the existing oak cabinetry feel richer. The client also wanted to add to dimension and color, which is why we chose this Glass & Slate mosiac from Glazzio.
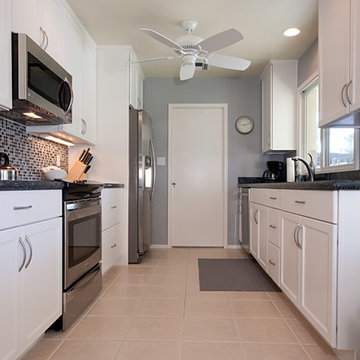
Geschlossene, Zweizeilige, Kleine Moderne Küche ohne Insel mit Unterbauwaschbecken, Schrankfronten im Shaker-Stil, weißen Schränken, Quarzwerkstein-Arbeitsplatte, bunter Rückwand, Rückwand aus Mosaikfliesen und Küchengeräten aus Edelstahl in Phoenix
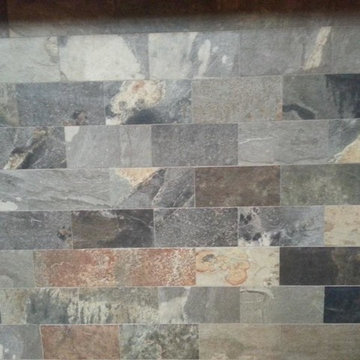
Uba Tuba Granite Countertops-30/70 Stainless Steel Sink-3x6 Slatty Multi colored Slate Backsplash on Light colored Cabinets-Fireplace and Granite www.fireplacecarolina.com
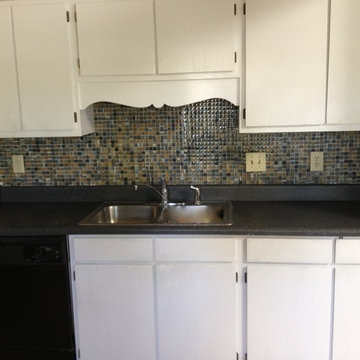
White cabinets are complemented by a tile backsplash.
Geschlossene, Zweizeilige, Kleine Moderne Küche mit Doppelwaschbecken, flächenbündigen Schrankfronten, Mineralwerkstoff-Arbeitsplatte, bunter Rückwand, Rückwand aus Glasfliesen und schwarzen Elektrogeräten in Charleston
Geschlossene, Zweizeilige, Kleine Moderne Küche mit Doppelwaschbecken, flächenbündigen Schrankfronten, Mineralwerkstoff-Arbeitsplatte, bunter Rückwand, Rückwand aus Glasfliesen und schwarzen Elektrogeräten in Charleston
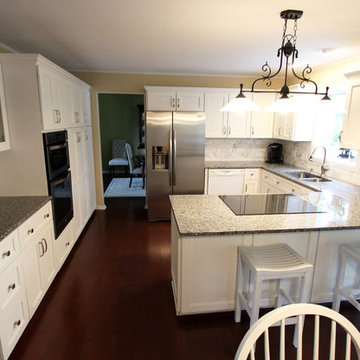
This kitchen was updated by refacing the cabinets. We installed Medallion Gold Line Mission Stockton Door with With Icing Paint doors on laminated cabinet faces. On the countertop, 3cm Granite in the Caldeonia color was installed with Artisan 16 gauge double bowl stainless steel sink, Artisan Premium Single Handle Pullout Spray and Soap Dispenser. On the backsplash is Calacatta 3x6 polished honed tile.
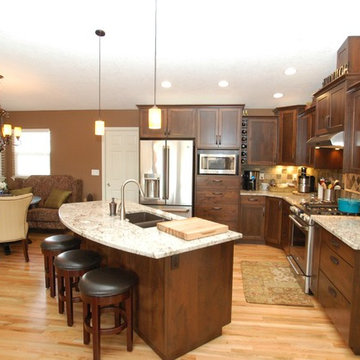
After photo 1. Kitchen in new location. The doorway into the utility room was relocated a couple feet to provide more area in the kitchen. Now clients can see out the front windows from the new great room. Chris Keilty
Preiswerte Küchen mit bunter Rückwand Ideen und Design
7