Preiswerte Küchen mit Doppelwaschbecken Ideen und Design
Suche verfeinern:
Budget
Sortieren nach:Heute beliebt
21 – 40 von 2.860 Fotos
1 von 3
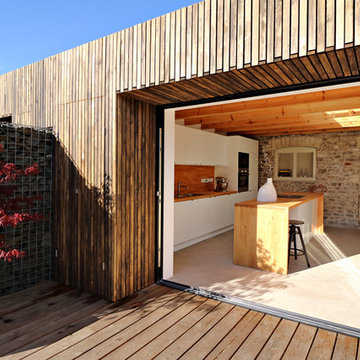
Blackened larch cladding references the industrial heritage of this former Miner's cottage.
design storey architects
Offene, Einzeilige, Kleine Rustikale Küche mit Doppelwaschbecken, flächenbündigen Schrankfronten, weißen Schränken, Arbeitsplatte aus Holz, Küchengeräten aus Edelstahl und Halbinsel in Sonstige
Offene, Einzeilige, Kleine Rustikale Küche mit Doppelwaschbecken, flächenbündigen Schrankfronten, weißen Schränken, Arbeitsplatte aus Holz, Küchengeräten aus Edelstahl und Halbinsel in Sonstige
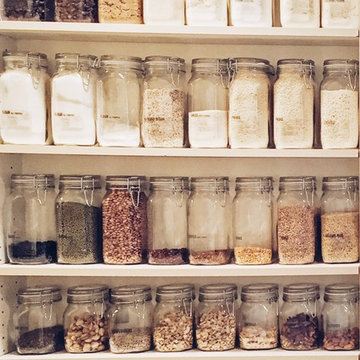
The Wall of FBCoJ (Full Body Chills of Joy) by Blisshaus
Einzeilige, Kleine Urige Küche ohne Insel mit Vorratsschrank, Doppelwaschbecken, offenen Schränken, weißen Schränken, Arbeitsplatte aus Holz, Küchenrückwand in Grau, Rückwand aus Keramikfliesen, Küchengeräten aus Edelstahl und dunklem Holzboden in San Francisco
Einzeilige, Kleine Urige Küche ohne Insel mit Vorratsschrank, Doppelwaschbecken, offenen Schränken, weißen Schränken, Arbeitsplatte aus Holz, Küchenrückwand in Grau, Rückwand aus Keramikfliesen, Küchengeräten aus Edelstahl und dunklem Holzboden in San Francisco
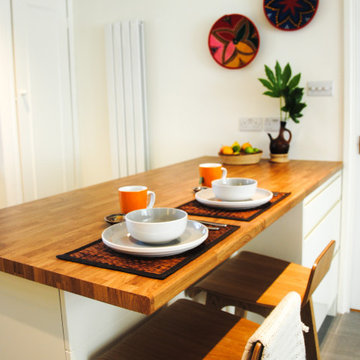
A neutral pallet is maintained throughout with sudden pops of colour brought by handmade pieces hung on the wall.
Kleine Moderne Wohnküche in L-Form mit Doppelwaschbecken, flächenbündigen Schrankfronten, beigen Schränken, Laminat-Arbeitsplatte, bunter Rückwand, Rückwand aus Metrofliesen, Küchengeräten aus Edelstahl, Porzellan-Bodenfliesen, Halbinsel, grauem Boden und brauner Arbeitsplatte in London
Kleine Moderne Wohnküche in L-Form mit Doppelwaschbecken, flächenbündigen Schrankfronten, beigen Schränken, Laminat-Arbeitsplatte, bunter Rückwand, Rückwand aus Metrofliesen, Küchengeräten aus Edelstahl, Porzellan-Bodenfliesen, Halbinsel, grauem Boden und brauner Arbeitsplatte in London

With the new doors the feel of the space completely changed. It came a lighter and brighter spaces and with the few extra spare metres made all the difference to the space in the room. Keeping everything neutral was key to this project to maximise rental potential
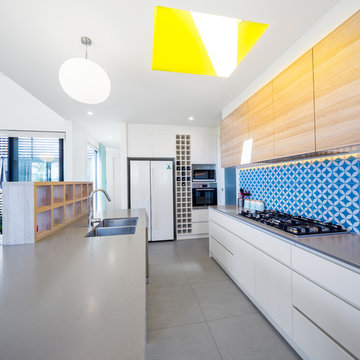
A yellow skylight is a feature of this colourful kitchen.
Offene, Zweizeilige, Mittelgroße Moderne Küche mit weißen Schränken, Quarzwerkstein-Arbeitsplatte, Küchenrückwand in Blau, Rückwand aus Zementfliesen, Kücheninsel, grauem Boden, Doppelwaschbecken, flächenbündigen Schrankfronten, weißen Elektrogeräten und grauer Arbeitsplatte in Canberra - Queanbeyan
Offene, Zweizeilige, Mittelgroße Moderne Küche mit weißen Schränken, Quarzwerkstein-Arbeitsplatte, Küchenrückwand in Blau, Rückwand aus Zementfliesen, Kücheninsel, grauem Boden, Doppelwaschbecken, flächenbündigen Schrankfronten, weißen Elektrogeräten und grauer Arbeitsplatte in Canberra - Queanbeyan

Most people would relate to the typical floor plan of a 1980's Brick Veneer home. Disconnected living spaces with closed off rooms, the original layout comprised of a u shaped kitchen with an archway leading to the adjoining dining area that hooked around to a living room behind the kitchen wall.
The client had put a lot of thought into their requirements for the renovation, knowing building works would be involved. After seeing Ultimate Kitchens and Bathrooms projects feature in various magazines, they approached us confidently, knowing we would be able to manage this scale of work alongside their new dream kitchen.
Our designer, Beata Brzozowska worked closely with the client to gauge their ideals. The space was transformed with the archway wall between the being replaced by a beam to open up the run of the space to allow for a galley style kitchen. An idealistic walk in pantry was then cleverly incorporated to the design, where all storage needs could be concealed behind sliding doors. This gave scope for the bench top to be clutter free leading out to an alfresco space via bi-fold bay windows which acted as a servery.
An island bench at the living end side creates a great area for children to sit engaged in their homework or for another servery area to the interior zone.
A lot of research had been undertaken by this client before contacting us at Ultimate Kitchens & Bathrooms.
Photography: Marcel Voestermans
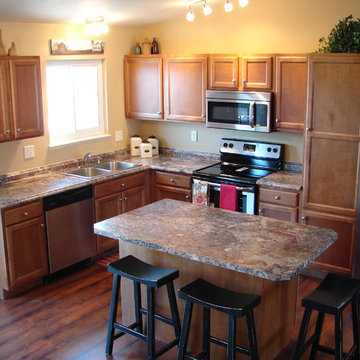
Kitchen design and photography by Jennifer Hayes of Castle Kitchens and Interiors
Klassische Wohnküche in L-Form mit Doppelwaschbecken, Schrankfronten mit vertiefter Füllung, hellbraunen Holzschränken, Laminat-Arbeitsplatte und Küchengeräten aus Edelstahl in Denver
Klassische Wohnküche in L-Form mit Doppelwaschbecken, Schrankfronten mit vertiefter Füllung, hellbraunen Holzschränken, Laminat-Arbeitsplatte und Küchengeräten aus Edelstahl in Denver
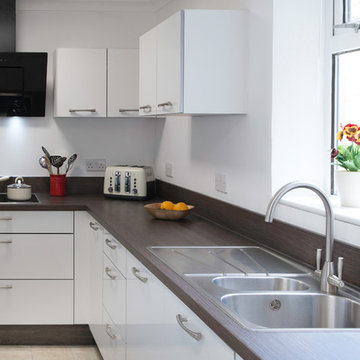
A compact kitchen, designed the work with the home owners requirements. Flat panel, white high gloss doors to enhance the space, and a wood grain brown laminate work top to add warmth and depth to the space.
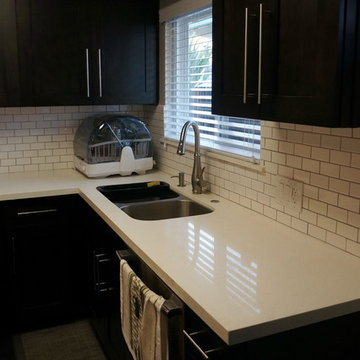
Geschlossene, Zweizeilige, Kleine Moderne Küche ohne Insel mit Doppelwaschbecken, Schrankfronten im Shaker-Stil, dunklen Holzschränken, Quarzwerkstein-Arbeitsplatte, Küchenrückwand in Weiß, Rückwand aus Keramikfliesen, Küchengeräten aus Edelstahl, dunklem Holzboden und braunem Boden in Los Angeles
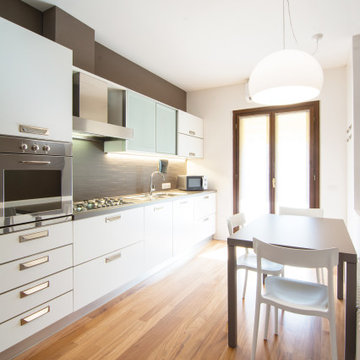
La vecchia cucina ereditata dalla vecchia proprietaria era ancora in ottimo stato e abbiamo semplicemente verniciato il paraschizzi e il piano con lo stesso colore delle pareti tortora: con pochissimo investimento abbiamo mantenuto tutto rimandando ancora di qualche anno la sostituzione della cucina che al momento era solo tenuta un po' male...
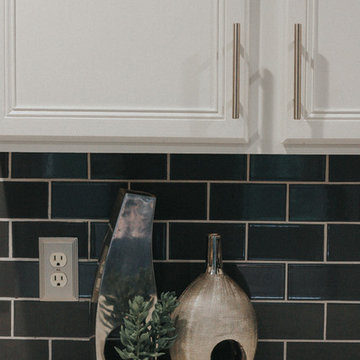
Photo Credit: This Original Life
Geschlossene, Kleine Landhausstil Küche ohne Insel in L-Form mit Doppelwaschbecken, Schrankfronten mit vertiefter Füllung, weißen Schränken, Quarzit-Arbeitsplatte, Küchenrückwand in Grau, Rückwand aus Keramikfliesen und Küchengeräten aus Edelstahl in Atlanta
Geschlossene, Kleine Landhausstil Küche ohne Insel in L-Form mit Doppelwaschbecken, Schrankfronten mit vertiefter Füllung, weißen Schränken, Quarzit-Arbeitsplatte, Küchenrückwand in Grau, Rückwand aus Keramikfliesen und Küchengeräten aus Edelstahl in Atlanta

Dark floors ground the space while soaring curved ceilings bounce light throughout. The low cost,. high impact kitchen was designed to recede, creating a wide open home available for entertaining. Steel shelves anchored to the header above provide ample storage for fine glassware. The rolling island can be positioned as required.
photography by Tyler Mallory www.tylermallory.com
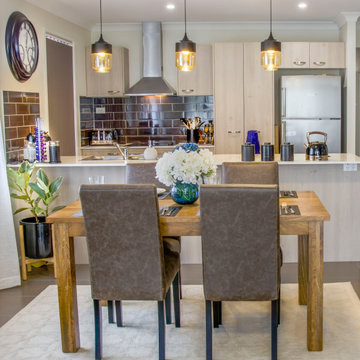
This is my clients Dining room and kitchen after we decorated her home. My clients wanted a space that is light, bright and inviting and she also wanted a space that feels bigger. Before this space was very dark and uninviting and it felt much smaller.
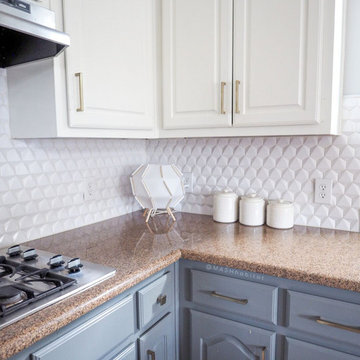
Mittelgroße Wohnküche in L-Form mit Doppelwaschbecken, weißen Schränken, Granit-Arbeitsplatte, Küchenrückwand in Weiß, Küchengeräten aus Edelstahl, Keramikboden, Kücheninsel, beigem Boden und brauner Arbeitsplatte in Dallas
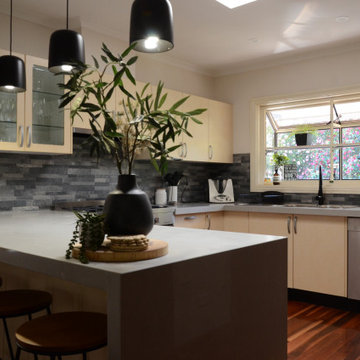
Before and after photos of our latest Kitchen project. Our client wanted to replace her laminex benchtop with a Grey Stone. A waterfall edge was added, lighting, stove, sink and tap updated.
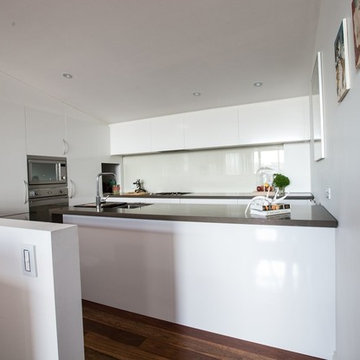
Scott Ehler
Kleine Küche in U-Form mit Vorratsschrank, Doppelwaschbecken, flächenbündigen Schrankfronten, weißen Schränken, Quarzwerkstein-Arbeitsplatte, Küchenrückwand in Weiß, Glasrückwand, Küchengeräten aus Edelstahl, Schieferboden und Kücheninsel in Melbourne
Kleine Küche in U-Form mit Vorratsschrank, Doppelwaschbecken, flächenbündigen Schrankfronten, weißen Schränken, Quarzwerkstein-Arbeitsplatte, Küchenrückwand in Weiß, Glasrückwand, Küchengeräten aus Edelstahl, Schieferboden und Kücheninsel in Melbourne
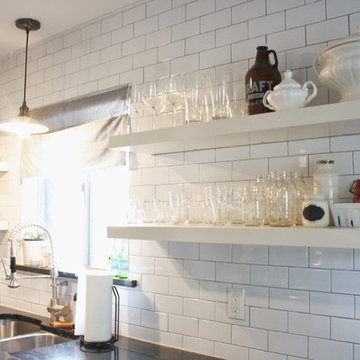
Carol Zimmerman
Zweizeilige, Mittelgroße Landhaus Wohnküche ohne Insel mit Doppelwaschbecken, offenen Schränken, weißen Schränken, Granit-Arbeitsplatte, Küchenrückwand in Weiß, Rückwand aus Metrofliesen, Küchengeräten aus Edelstahl und dunklem Holzboden in Austin
Zweizeilige, Mittelgroße Landhaus Wohnküche ohne Insel mit Doppelwaschbecken, offenen Schränken, weißen Schränken, Granit-Arbeitsplatte, Küchenrückwand in Weiß, Rückwand aus Metrofliesen, Küchengeräten aus Edelstahl und dunklem Holzboden in Austin
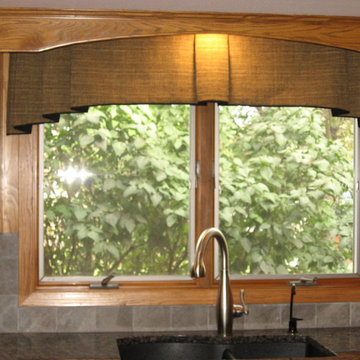
The counter top had blacks & khaki colors so this fabric went well with those colors. The valance is board mounted and has a simple tailored look with soft folds and a tapered hemline.
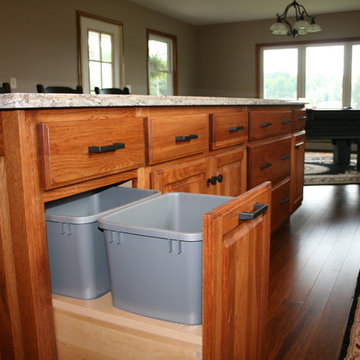
Mittelgroße Klassische Wohnküche in L-Form mit Doppelwaschbecken, profilierten Schrankfronten, dunklen Holzschränken, Granit-Arbeitsplatte, Küchenrückwand in Beige, Rückwand aus Keramikfliesen, Küchengeräten aus Edelstahl, dunklem Holzboden und Kücheninsel in Sonstige
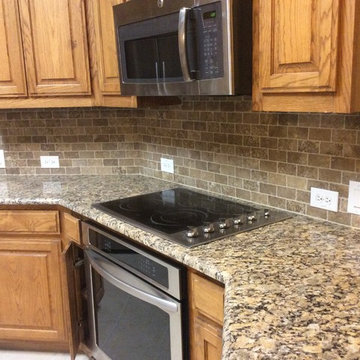
Giallo Fiorito Countertops. Demi Waterfall Edge Profile. 2x4 Mexican Noche Travertine Backsplash. 50/50 Stainless Steel Under Mount Sink. Giallo Fiorito is a multi-color granite with warm peach and orange tones, and flecks of black/brown that origins from Brazil.
Preiswerte Küchen mit Doppelwaschbecken Ideen und Design
2