Preiswerte Küchen mit unterschiedlichen Schrankstilen Ideen und Design
Suche verfeinern:
Budget
Sortieren nach:Heute beliebt
21 – 40 von 19.087 Fotos
1 von 3

This customer got her dream modern farmhouse kitchen in Lexington, NC. Featuring Wolf Classic cabinets, Misterio quartz, white subway tile with charcoal grout, and custom made rustic pipe shelves.

Most people would relate to the typical floor plan of a 1980's Brick Veneer home. Disconnected living spaces with closed off rooms, the original layout comprised of a u shaped kitchen with an archway leading to the adjoining dining area that hooked around to a living room behind the kitchen wall.
The client had put a lot of thought into their requirements for the renovation, knowing building works would be involved. After seeing Ultimate Kitchens and Bathrooms projects feature in various magazines, they approached us confidently, knowing we would be able to manage this scale of work alongside their new dream kitchen.
Our designer, Beata Brzozowska worked closely with the client to gauge their ideals. The space was transformed with the archway wall between the being replaced by a beam to open up the run of the space to allow for a galley style kitchen. An idealistic walk in pantry was then cleverly incorporated to the design, where all storage needs could be concealed behind sliding doors. This gave scope for the bench top to be clutter free leading out to an alfresco space via bi-fold bay windows which acted as a servery.
An island bench at the living end side creates a great area for children to sit engaged in their homework or for another servery area to the interior zone.
A lot of research had been undertaken by this client before contacting us at Ultimate Kitchens & Bathrooms.
Photography: Marcel Voestermans

A stunning white kitchen with shaker doors and cupboards, white caesar stone tops (cosmopolitan white) and dainty knobs. Functionality meets style... as prep space and storage were key to the design.
Photo by @karalway

Peter Landers
Offene, Kleine Klassische Küche in L-Form mit Einbauwaschbecken, flächenbündigen Schrankfronten, schwarzen Schränken, Arbeitsplatte aus Holz, Küchenrückwand in Braun, Rückwand aus Holz, Küchengeräten aus Edelstahl, gebeiztem Holzboden, Halbinsel, grauem Boden und brauner Arbeitsplatte in London
Offene, Kleine Klassische Küche in L-Form mit Einbauwaschbecken, flächenbündigen Schrankfronten, schwarzen Schränken, Arbeitsplatte aus Holz, Küchenrückwand in Braun, Rückwand aus Holz, Küchengeräten aus Edelstahl, gebeiztem Holzboden, Halbinsel, grauem Boden und brauner Arbeitsplatte in London
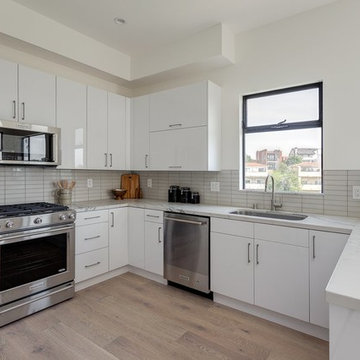
flat panel pre-fab kitchen, glass subway grey tile, carrera whits quartz countertop, stainless steel appliances
Kleine Moderne Küche in U-Form mit Vorratsschrank, flächenbündigen Schrankfronten, weißen Schränken, Quarzwerkstein-Arbeitsplatte, Küchenrückwand in Grau, Rückwand aus Metrofliesen, Küchengeräten aus Edelstahl, braunem Holzboden, Halbinsel, beigem Boden und weißer Arbeitsplatte in Sonstige
Kleine Moderne Küche in U-Form mit Vorratsschrank, flächenbündigen Schrankfronten, weißen Schränken, Quarzwerkstein-Arbeitsplatte, Küchenrückwand in Grau, Rückwand aus Metrofliesen, Küchengeräten aus Edelstahl, braunem Holzboden, Halbinsel, beigem Boden und weißer Arbeitsplatte in Sonstige

SF Mission District Loft Renovation -- Kitchen Pantry
Zweizeilige, Kleine Moderne Wohnküche mit Unterbauwaschbecken, flächenbündigen Schrankfronten, schwarzen Schränken, Arbeitsplatte aus Holz, Küchenrückwand in Weiß, Rückwand aus Keramikfliesen, Küchengeräten aus Edelstahl, Betonboden, Kücheninsel, grauem Boden und bunter Arbeitsplatte in San Francisco
Zweizeilige, Kleine Moderne Wohnküche mit Unterbauwaschbecken, flächenbündigen Schrankfronten, schwarzen Schränken, Arbeitsplatte aus Holz, Küchenrückwand in Weiß, Rückwand aus Keramikfliesen, Küchengeräten aus Edelstahl, Betonboden, Kücheninsel, grauem Boden und bunter Arbeitsplatte in San Francisco

www.johnnybarrington.com
Offene, Zweizeilige, Kleine Maritime Küche ohne Insel mit Waschbecken, Schrankfronten im Shaker-Stil, grauen Schränken, Arbeitsplatte aus Holz, Küchenrückwand in Metallic, Elektrogeräten mit Frontblende, braunem Holzboden und brauner Arbeitsplatte in Sonstige
Offene, Zweizeilige, Kleine Maritime Küche ohne Insel mit Waschbecken, Schrankfronten im Shaker-Stil, grauen Schränken, Arbeitsplatte aus Holz, Küchenrückwand in Metallic, Elektrogeräten mit Frontblende, braunem Holzboden und brauner Arbeitsplatte in Sonstige
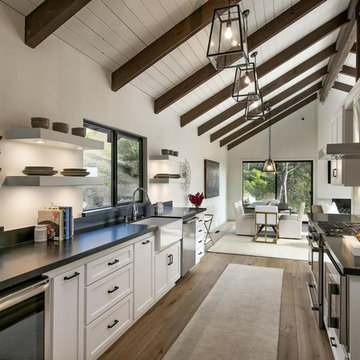
Our custom made cabinetry. with floating shelves create an open airy space. A simple blend of craftsman and modern lines is consistent throughout the home.
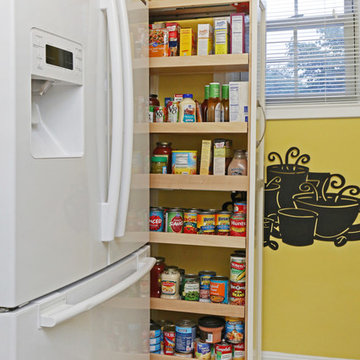
Barry Westerman
Geschlossene, Zweizeilige, Kleine Klassische Küche ohne Insel mit Doppelwaschbecken, Schrankfronten mit vertiefter Füllung, weißen Schränken, Mineralwerkstoff-Arbeitsplatte, Küchenrückwand in Weiß, Rückwand aus Keramikfliesen, Küchengeräten aus Edelstahl, Vinylboden, grauem Boden und weißer Arbeitsplatte in Louisville
Geschlossene, Zweizeilige, Kleine Klassische Küche ohne Insel mit Doppelwaschbecken, Schrankfronten mit vertiefter Füllung, weißen Schränken, Mineralwerkstoff-Arbeitsplatte, Küchenrückwand in Weiß, Rückwand aus Keramikfliesen, Küchengeräten aus Edelstahl, Vinylboden, grauem Boden und weißer Arbeitsplatte in Louisville
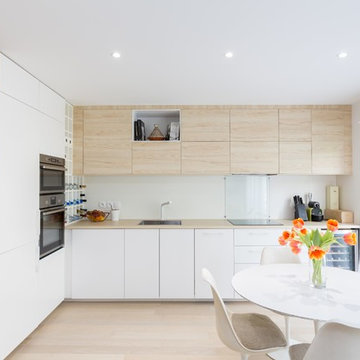
Stéphane Vasco
Offene, Mittelgroße Skandinavische Küche ohne Insel in L-Form mit Waschbecken, flächenbündigen Schrankfronten, weißen Schränken, Laminat-Arbeitsplatte, Küchenrückwand in Weiß, Glasrückwand, Küchengeräten aus Edelstahl und hellem Holzboden in Paris
Offene, Mittelgroße Skandinavische Küche ohne Insel in L-Form mit Waschbecken, flächenbündigen Schrankfronten, weißen Schränken, Laminat-Arbeitsplatte, Küchenrückwand in Weiß, Glasrückwand, Küchengeräten aus Edelstahl und hellem Holzboden in Paris

Кухня в скандинавском стиле. Подвесные шкафчики, серый фасад, круглый обеденный стол, лампа над столом, плитка на фартуке кабанчик.
Kleine Skandinavische Wohnküche in L-Form mit Unterbauwaschbecken, profilierten Schrankfronten, grauen Schränken, Arbeitsplatte aus Holz, Küchenrückwand in Weiß, Rückwand aus Metrofliesen, weißen Elektrogeräten, Keramikboden, grauem Boden und gelber Arbeitsplatte in Sonstige
Kleine Skandinavische Wohnküche in L-Form mit Unterbauwaschbecken, profilierten Schrankfronten, grauen Schränken, Arbeitsplatte aus Holz, Küchenrückwand in Weiß, Rückwand aus Metrofliesen, weißen Elektrogeräten, Keramikboden, grauem Boden und gelber Arbeitsplatte in Sonstige
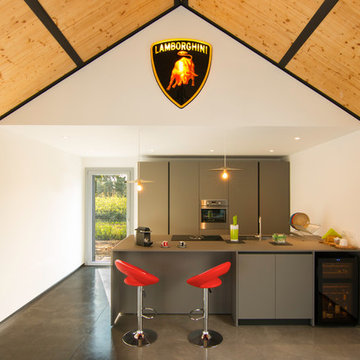
Einzeilige, Mittelgroße Moderne Wohnküche mit Einbauwaschbecken, flächenbündigen Schrankfronten, grauen Schränken, Laminat-Arbeitsplatte, Küchengeräten aus Edelstahl, Betonboden, Kücheninsel und grauem Boden in Sonstige
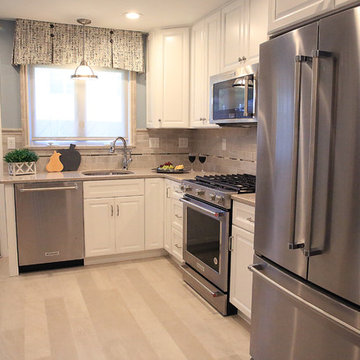
Nadine Fern Photographer, Horner Construction
Kleine Klassische Küche ohne Insel in L-Form mit Unterbauwaschbecken, Schrankfronten mit vertiefter Füllung, weißen Schränken, Quarzwerkstein-Arbeitsplatte, Küchenrückwand in Beige, Rückwand aus Porzellanfliesen, Küchengeräten aus Edelstahl und grauem Boden in Philadelphia
Kleine Klassische Küche ohne Insel in L-Form mit Unterbauwaschbecken, Schrankfronten mit vertiefter Füllung, weißen Schränken, Quarzwerkstein-Arbeitsplatte, Küchenrückwand in Beige, Rückwand aus Porzellanfliesen, Küchengeräten aus Edelstahl und grauem Boden in Philadelphia

I built this on my property for my aging father who has some health issues. Handicap accessibility was a factor in design. His dream has always been to try retire to a cabin in the woods. This is what he got.
It is a 1 bedroom, 1 bath with a great room. It is 600 sqft of AC space. The footprint is 40' x 26' overall.
The site was the former home of our pig pen. I only had to take 1 tree to make this work and I planted 3 in its place. The axis is set from root ball to root ball. The rear center is aligned with mean sunset and is visible across a wetland.
The goal was to make the home feel like it was floating in the palms. The geometry had to simple and I didn't want it feeling heavy on the land so I cantilevered the structure beyond exposed foundation walls. My barn is nearby and it features old 1950's "S" corrugated metal panel walls. I used the same panel profile for my siding. I ran it vertical to match the barn, but also to balance the length of the structure and stretch the high point into the canopy, visually. The wood is all Southern Yellow Pine. This material came from clearing at the Babcock Ranch Development site. I ran it through the structure, end to end and horizontally, to create a seamless feel and to stretch the space. It worked. It feels MUCH bigger than it is.
I milled the material to specific sizes in specific areas to create precise alignments. Floor starters align with base. Wall tops adjoin ceiling starters to create the illusion of a seamless board. All light fixtures, HVAC supports, cabinets, switches, outlets, are set specifically to wood joints. The front and rear porch wood has three different milling profiles so the hypotenuse on the ceilings, align with the walls, and yield an aligned deck board below. Yes, I over did it. It is spectacular in its detailing. That's the benefit of small spaces.
Concrete counters and IKEA cabinets round out the conversation.
For those who cannot live tiny, I offer the Tiny-ish House.
Photos by Ryan Gamma
Staging by iStage Homes
Design Assistance Jimmy Thornton
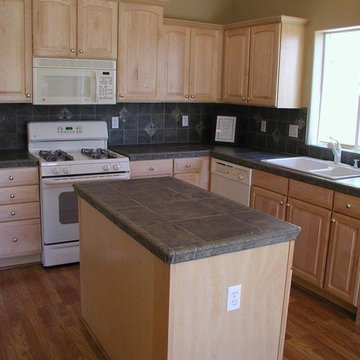
Mittelgroße Klassische Wohnküche in L-Form mit Einbauwaschbecken, profilierten Schrankfronten, hellen Holzschränken, Arbeitsplatte aus Fliesen, Küchenrückwand in Braun, Rückwand aus Keramikfliesen, Küchengeräten aus Edelstahl, dunklem Holzboden, Kücheninsel und braunem Boden in Sonstige
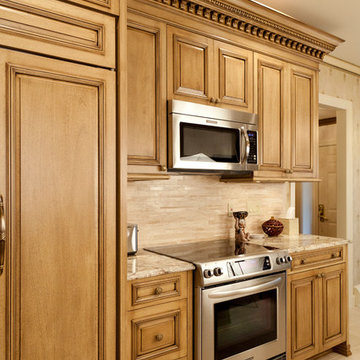
Zweizeilige, Kleine Klassische Wohnküche ohne Insel mit Unterbauwaschbecken, profilierten Schrankfronten, beigen Schränken, Granit-Arbeitsplatte, Küchenrückwand in Beige, Rückwand aus Keramikfliesen, Küchengeräten aus Edelstahl, Keramikboden und beigem Boden in New York
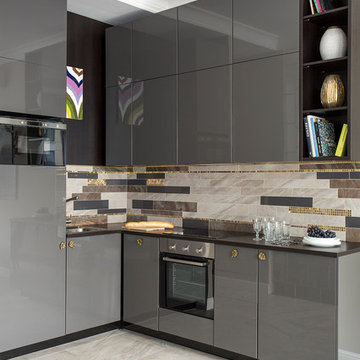
Kleine, Offene Moderne Küche ohne Insel in L-Form mit flächenbündigen Schrankfronten, grauen Schränken, Rückwand aus Porzellanfliesen, Waschbecken, bunter Rückwand, grauem Boden, Küchengeräten aus Edelstahl und Porzellan-Bodenfliesen in Moskau

Offene, Einzeilige, Kleine Moderne Küche ohne Insel mit flächenbündigen Schrankfronten, dunklen Holzschränken, Quarzwerkstein-Arbeitsplatte, Küchenrückwand in Weiß, Rückwand aus Metrofliesen, Küchengeräten aus Edelstahl, Betonboden, Unterbauwaschbecken und gelbem Boden in Portland
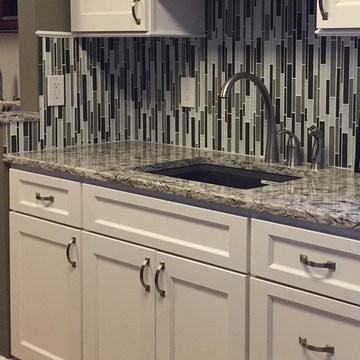
Mittelgroße Klassische Küche mit Unterbauwaschbecken, Schrankfronten im Shaker-Stil, weißen Schränken, Granit-Arbeitsplatte, bunter Rückwand, Rückwand aus Stäbchenfliesen, Küchengeräten aus Edelstahl, Keramikboden und Kücheninsel in Orange County
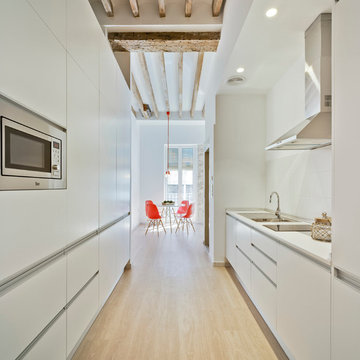
David Frutos
Offene, Kleine Moderne Küche ohne Insel mit Einbauwaschbecken, flächenbündigen Schrankfronten, weißen Schränken, Laminat-Arbeitsplatte, Küchenrückwand in Weiß, Küchengeräten aus Edelstahl, hellem Holzboden und Glasrückwand in Alicante-Costa Blanca
Offene, Kleine Moderne Küche ohne Insel mit Einbauwaschbecken, flächenbündigen Schrankfronten, weißen Schränken, Laminat-Arbeitsplatte, Küchenrückwand in Weiß, Küchengeräten aus Edelstahl, hellem Holzboden und Glasrückwand in Alicante-Costa Blanca
Preiswerte Küchen mit unterschiedlichen Schrankstilen Ideen und Design
2