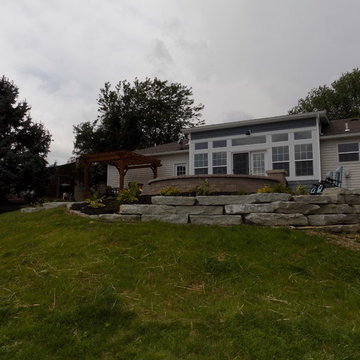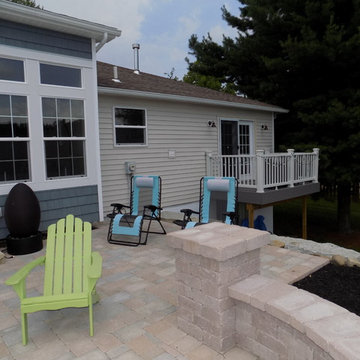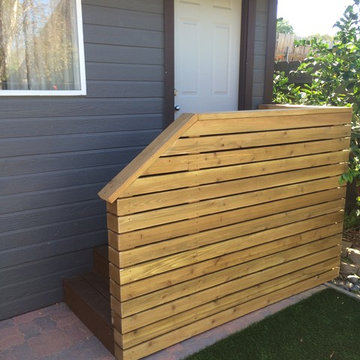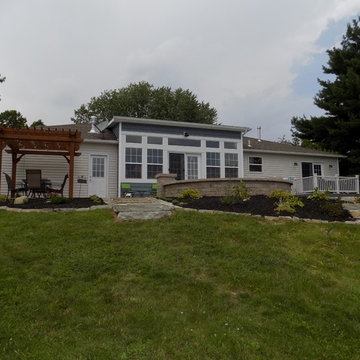Preiswerte Maritimer Patio Ideen und Design
Suche verfeinern:
Budget
Sortieren nach:Heute beliebt
141 – 160 von 160 Fotos
1 von 3
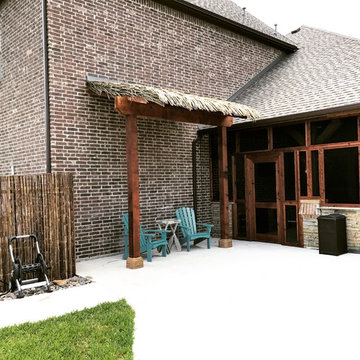
This small shade was only the first step of an enormous project this couple is working on. They are making their backyard an oasis little by little. Next step is the pool, then the thatch cabana, and then a palapa. We always wait on the client and install when it fits best with their schedule. We know creating a backyard paradise is costly, time consuming, and stressful. So we work with YOU and according to your schedule and time line. But this couple knew it was important to add this Shade for Two asap to enjoy the rest of our warm summer days in the shade
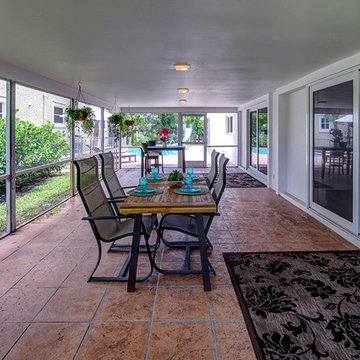
Mittelgroßer, Überdachter Maritimer Patio neben dem Haus in Miami
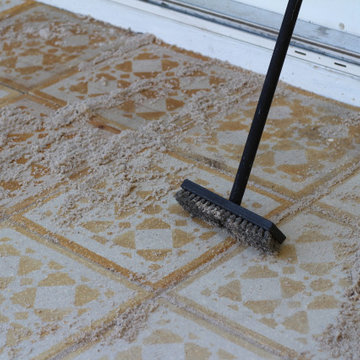
This may take a day or two to keep pushing the sand in between the pavers.
Kleiner Maritimer Patio hinter dem Haus mit Betonboden
Kleiner Maritimer Patio hinter dem Haus mit Betonboden
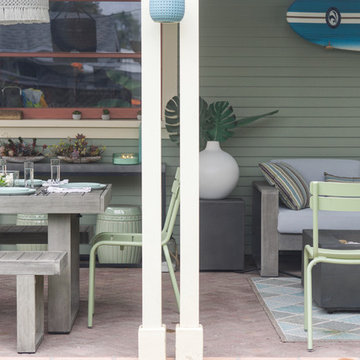
The garage wood double hung window was custom built to match the details of the 1925 house windows which are original and still in working order with counter weights in the walls. The siding was chosen to match the house exactly in scale, shape, and proportion.
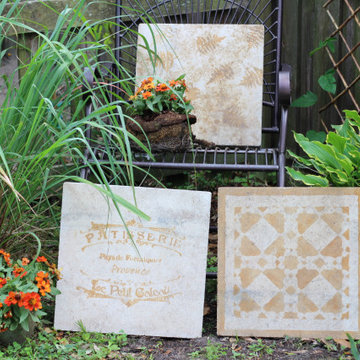
The options and patterns are endless and make a unique statement in any garden.
Kleiner Maritimer Patio hinter dem Haus mit Betonboden
Kleiner Maritimer Patio hinter dem Haus mit Betonboden
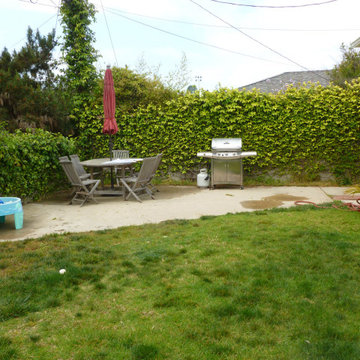
The before of this yard shows an unusable space. This family needed to have space to entertain but also to allow their children to have space outside to mingle with friends. The only patio space was a small area to one side.
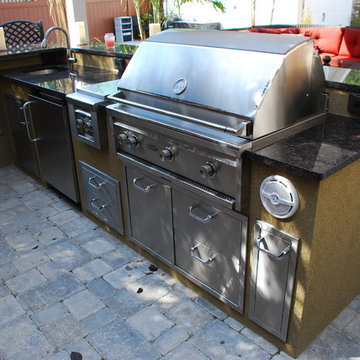
Großer, Überdachter Maritimer Patio hinter dem Haus mit Outdoor-Küche und Betonboden in New York
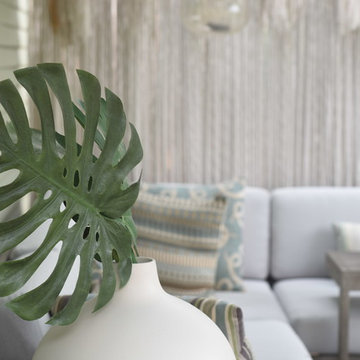
The patio off of the garage is covered with a slide wire awning that provides shade in the summer and sun in the winter. An outdoor room hosts dining and leisure and extends the living space of the home. The patio is paved with concrete permeable pavers which allows proper drainage on this small lot.
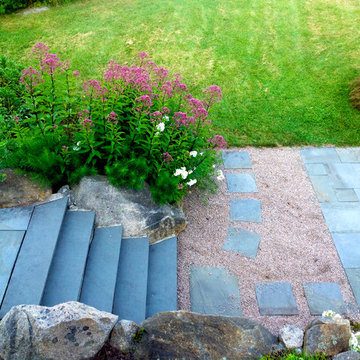
2 level terraces, Weekapaug
design: Gentle Gardener Green Design
Boulder Setting: Keena Bros.
Hardscape: Bruce Brawley
photo: copyright 2015 Virginia Rockwell
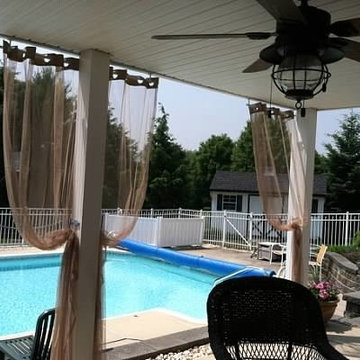
Outdoor backyard patio with beach theme. Dark brown wicker dining room furniture. Outdoor sheer beige curtains with accented fish hook tiebacks. Oil rubbed bronze industrial ceiling fan with light. Concrete slab with decorative stones along retaining wall.
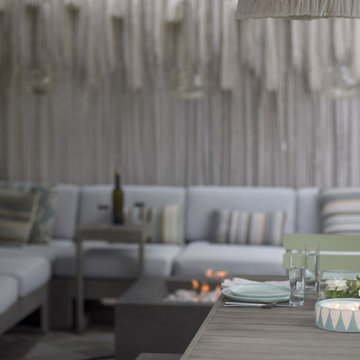
The patio off of the garage is covered with a slide wire awning that provides shade in the summer and sun in the winter. An outdoor room hosts dining and leisure and extends the living space of the home. The patio is paved with concrete permeable pavers which allows proper drainage on this small lot.
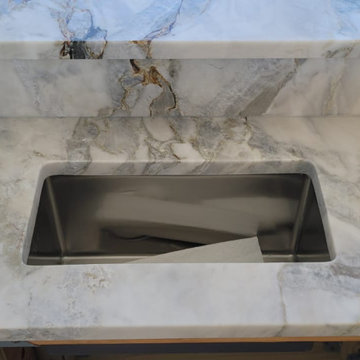
Sea White Leather quartzite is perfect choice for this beautiful beach house! For this project, First Class Granite worked very closely with the client to make sure the countertops captured the sections of the slab that were most appealing. First Class Granite offers complimentary layout appointments to all out clients in order to make sure they are satisfied with the final product!
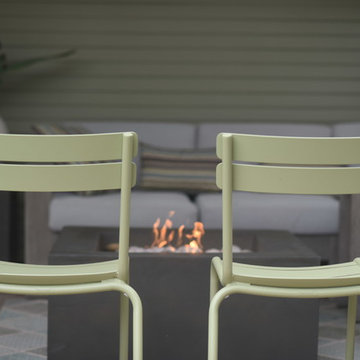
The patio off of the garage is covered with a slide wire awning that provides shade in the summer and sun in the winter. An outdoor room hosts dining and leisure and extends the living space of the home. The patio is paved with concrete permeable pavers which allows proper drainage on this small lot.
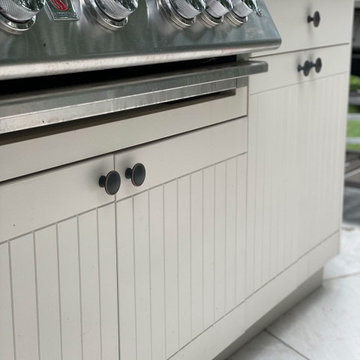
This Open Air Outdoor kitchen was installed on a raised deck using porcelain tile. There were no extra supports needed to hold the outdoor kitchen. We installed OutDeco panels attached to a steel frame behind it for privacy from the neighbors deck. We chose a natural stone counter top from a local stone dealer. We measured and they cut a beautiful piece of limestone for it.
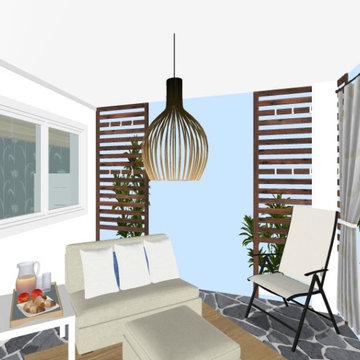
Home office / guest bedroom refresh.
Included bonus outside lounge area.
Kleiner Maritimer Patio neben dem Haus mit Natursteinplatten und Gazebo in Sonstige
Kleiner Maritimer Patio neben dem Haus mit Natursteinplatten und Gazebo in Sonstige
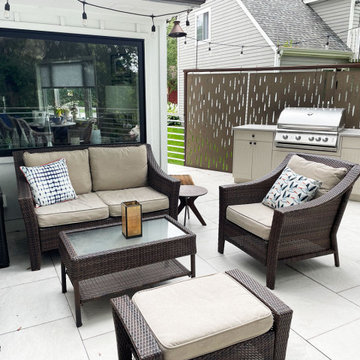
This Open Air Outdoor kitchen was installed on a raised deck using porcelain tile. There were no extra supports needed to hold the outdoor kitchen. We installed OutDeco panels attached to a steel frame behind it for privacy from the neighbors deck. We chose a natural stone counter top from a local stone dealer. We measured and they cut a beautiful piece of limestone for it.
Preiswerte Maritimer Patio Ideen und Design
8
