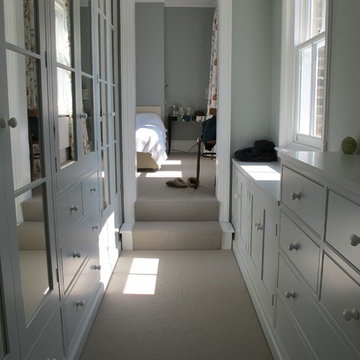Preiswerte Moderne Ankleidezimmer Ideen und Design
Suche verfeinern:
Budget
Sortieren nach:Heute beliebt
121 – 140 von 1.086 Fotos
1 von 3
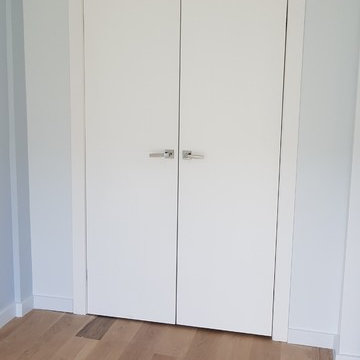
SmarProTM Interior Lacquered Door Collection combines sleek modern design and strong, durable construction. We carefully select high quality materials to produce our doors with minimal environmental impact.
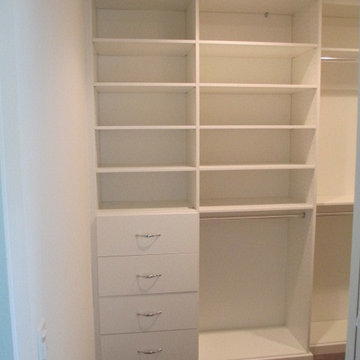
A modern, clean his and hers walk-in closet for a nice beach couple!
The white cabinets really pop against the warm wood floors.
Kleiner, Neutraler Moderner Begehbarer Kleiderschrank mit braunem Holzboden, flächenbündigen Schrankfronten, weißen Schränken und braunem Boden in Los Angeles
Kleiner, Neutraler Moderner Begehbarer Kleiderschrank mit braunem Holzboden, flächenbündigen Schrankfronten, weißen Schränken und braunem Boden in Los Angeles
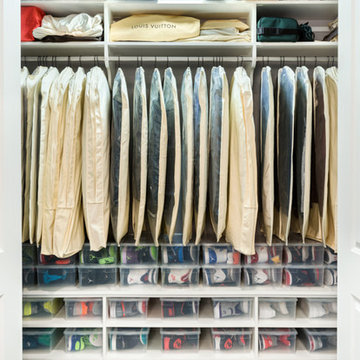
Reach in closet is finished in white melamine. Goal of space was to provide organized storage for a large collection of gym shoes and formal apparel. Jamie Wilson, Designer for COS
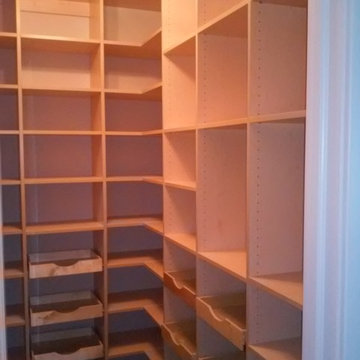
Pantry with 12 scoop-front pantry drawers
Kleiner, Neutraler Moderner Begehbarer Kleiderschrank mit offenen Schränken, weißen Schränken, Teppichboden und beigem Boden in Detroit
Kleiner, Neutraler Moderner Begehbarer Kleiderschrank mit offenen Schränken, weißen Schränken, Teppichboden und beigem Boden in Detroit
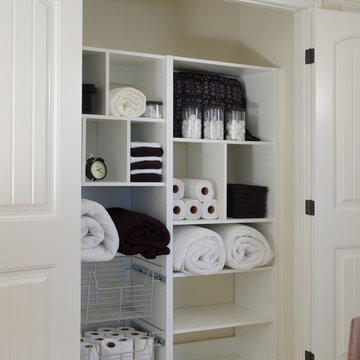
Komandor Canada White Crisp Linen Closet with Wire Baskets
EIngebautes, Kleines Modernes Ankleidezimmer mit offenen Schränken, weißen Schränken, Teppichboden und beigem Boden in Toronto
EIngebautes, Kleines Modernes Ankleidezimmer mit offenen Schränken, weißen Schränken, Teppichboden und beigem Boden in Toronto
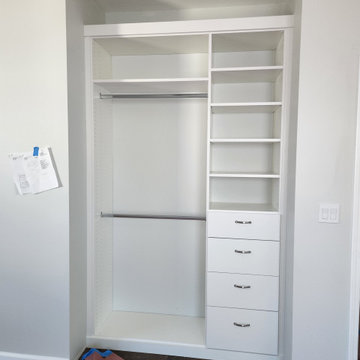
Reach in with hanging, shelving and drawers
EIngebautes, Kleines Modernes Ankleidezimmer mit hellem Holzboden in Los Angeles
EIngebautes, Kleines Modernes Ankleidezimmer mit hellem Holzboden in Los Angeles
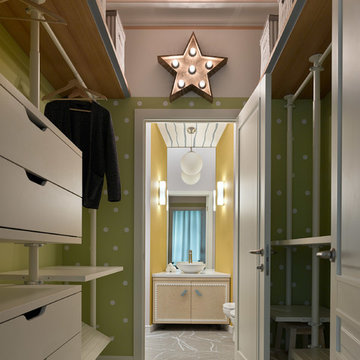
Двухкомнатная квартира площадью 84 кв м располагается на первом этаже ЖК Сколково Парк.
Проект квартиры разрабатывался с прицелом на продажу, основой концепции стало желание разработать яркий, но при этом ненавязчивый образ, при минимальном бюджете. За основу взяли скандинавский стиль, в сочетании с неожиданными декоративными элементами. С другой стороны, хотелось использовать большую часть мебели и предметов интерьера отечественных дизайнеров, а что не получалось подобрать - сделать по собственным эскизам. Единственный брендовый предмет мебели - обеденный стол от фабрики Busatto, до этого пылившийся в гараже у хозяев. Он задал тему дерева, которую мы поддержали фанерным шкафом (все секции открываются) и стенкой в гостиной с замаскированной дверью в спальню - произведено по нашим эскизам мастером из Петербурга.
Авторы - Илья и Света Хомяковы, студия Quatrobase
Строительство - Роман Виталюев
Фанера - Никита Максимов
Фото - Сергей Ананьев
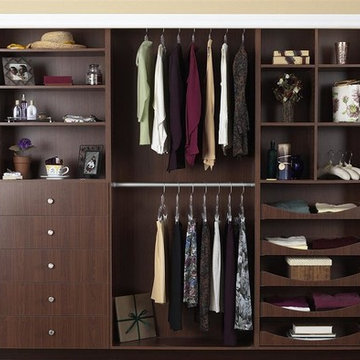
Classic Reach-In Closet design with bi-folding doors removed for easy access. This closet system shown in a modern flat faced chocolate finish is a model of style & efficiency. The design incorporates storage for as many as (12) pairs of shoes, long hang and two short hang areas, (5) built in "Easy Slide" extra deep drawers, as well as (5) T-Shirt & Sweater shelves.
Call Today to schedule your free in home consultation, and be sure to ask about our monthly promotions.
Tailored Living® & Premier Garage® Grand Strand / Mount Pleasant
OFFICE: 843-957-3309
EMAIL: jsnash@tailoredliving.com
WEB: tailoredliving.com/myrtlebeach
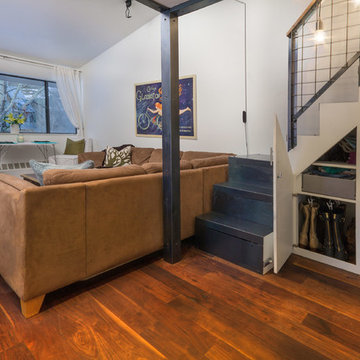
Tim Barber
Kleines, Neutrales Modernes Ankleidezimmer mit Ankleidebereich, flächenbündigen Schrankfronten, weißen Schränken und braunem Holzboden in Denver
Kleines, Neutrales Modernes Ankleidezimmer mit Ankleidebereich, flächenbündigen Schrankfronten, weißen Schränken und braunem Holzboden in Denver
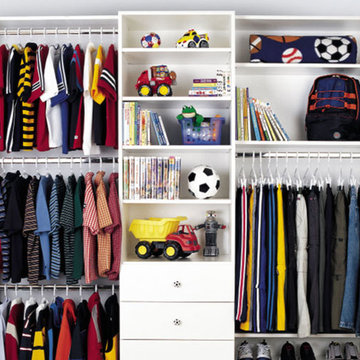
Mittelgroßes, Neutrales Modernes Ankleidezimmer mit Ankleidebereich, flächenbündigen Schrankfronten, weißen Schränken und braunem Holzboden in New York
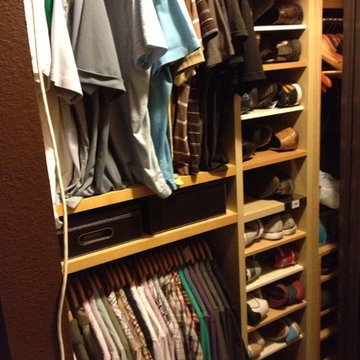
Shoe & Clothes Closet Organization
Kleines, EIngebautes Modernes Ankleidezimmer mit offenen Schränken, hellen Holzschränken, Teppichboden und braunem Boden in Los Angeles
Kleines, EIngebautes Modernes Ankleidezimmer mit offenen Schränken, hellen Holzschränken, Teppichboden und braunem Boden in Los Angeles
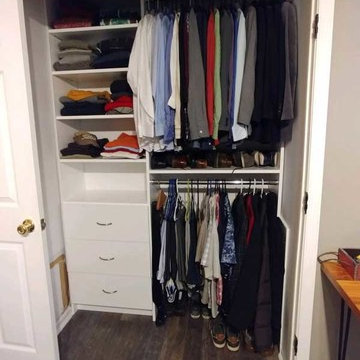
White floor mounted reach-in with round chrome rods, large drawers and adjustable shelves.
EIngebautes, Kleines Modernes Ankleidezimmer mit flächenbündigen Schrankfronten, weißen Schränken und braunem Holzboden in Sonstige
EIngebautes, Kleines Modernes Ankleidezimmer mit flächenbündigen Schrankfronten, weißen Schränken und braunem Holzboden in Sonstige
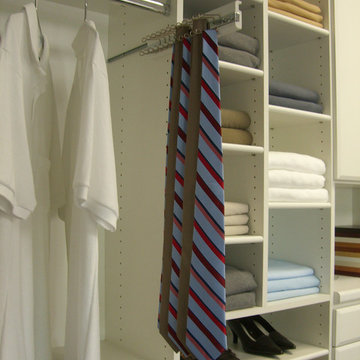
Hanging Rod and Pull Out Tie Rack (Polished Chrome)
{Perfection Custom Closets
www.APerfectCloset.com
Chicago, Illinois}
Kleines, Neutrales Modernes Ankleidezimmer mit Ankleidebereich in Chicago
Kleines, Neutrales Modernes Ankleidezimmer mit Ankleidebereich in Chicago
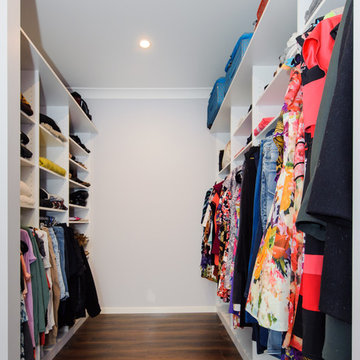
This dressing room or walk in wardrobe is a generous space of 3940mm long x 2200mm wide.
Designed for space maximising and comfort, nothing is on the floor, and heights reflect the items stored with shelving in the easy see and reach zone.
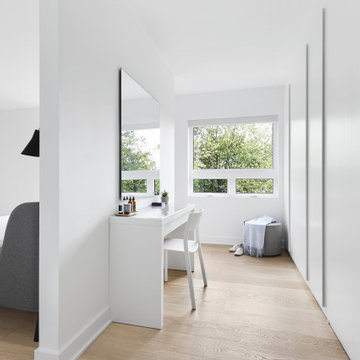
The decision to either renovate the upper and lower units of a duplex or convert them into a single-family home was a no-brainer. Situated on a quiet street in Montreal, the home was the childhood residence of the homeowner, where many memories were made and relationships formed within the neighbourhood. The prospect of living elsewhere wasn’t an option.
A complete overhaul included the re-configuration of three levels to accommodate the dynamic lifestyle of the empty nesters. The potential to create a luminous volume was evident from the onset. With the home backing onto a park, westerly views were exploited by oversized windows and doors. A massive window in the stairwell allows morning sunlight to filter in and create stunning reflections in the open concept living area below.
The staircase is an architectural statement combining two styles of steps, with the extended width of the lower staircase creating a destination to read, while making use of an otherwise awkward space.
White oak dominates the entire home to create a cohesive and natural context. Clean lines, minimal furnishings and white walls allow the small space to breathe.
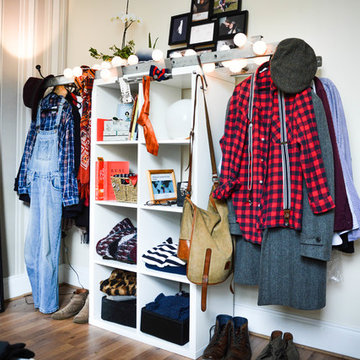
Kleines, Neutrales Modernes Ankleidezimmer mit Ankleidebereich, weißen Schränken, hellem Holzboden und braunem Boden in Sonstige
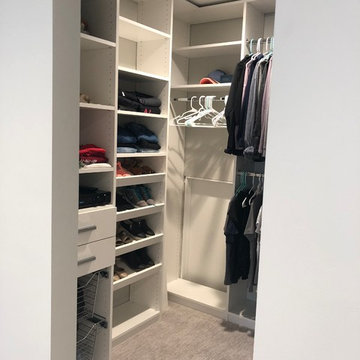
This closet is a small walk-in for a teenage girl. She needed lot's of hanging and enough shelves for her shoes and folding. We also incorporated 2 chrome baskets for laundry and 2 drawers for delicates.
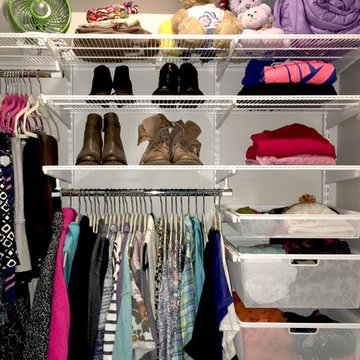
This small sloped ceiling closet was maximized using an elfa closet system.
EIngebautes, Kleines, Neutrales Modernes Ankleidezimmer mit offenen Schränken und Teppichboden in Portland
EIngebautes, Kleines, Neutrales Modernes Ankleidezimmer mit offenen Schränken und Teppichboden in Portland
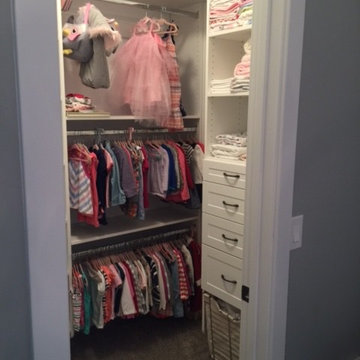
Kleiner Moderner Begehbarer Kleiderschrank mit Schrankfronten im Shaker-Stil, weißen Schränken und Teppichboden in Salt Lake City
Preiswerte Moderne Ankleidezimmer Ideen und Design
7
