Preiswerte Rustikale Arbeitszimmer Ideen und Design
Suche verfeinern:
Budget
Sortieren nach:Heute beliebt
101 – 120 von 188 Fotos
1 von 3
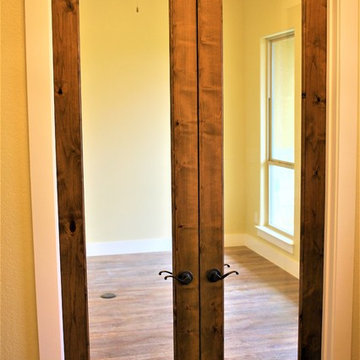
RJS Custom Homes LLC
Mittelgroßes Uriges Arbeitszimmer mit Arbeitsplatz, beiger Wandfarbe, Laminat und braunem Boden in Sonstige
Mittelgroßes Uriges Arbeitszimmer mit Arbeitsplatz, beiger Wandfarbe, Laminat und braunem Boden in Sonstige
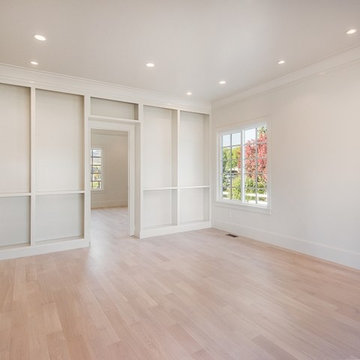
Großes Rustikales Arbeitszimmer mit weißer Wandfarbe und hellem Holzboden in Salt Lake City
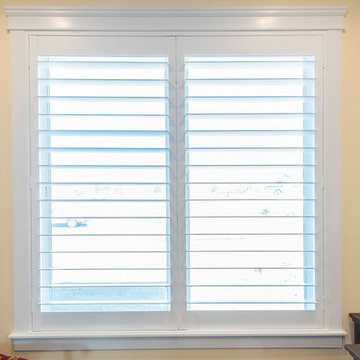
White plantation shutters with a hidden tilt. Dual shutters that open in the middle of the window. White hinges.
Mittelgroßes Uriges Arbeitszimmer mit gelber Wandfarbe und freistehendem Schreibtisch in Salt Lake City
Mittelgroßes Uriges Arbeitszimmer mit gelber Wandfarbe und freistehendem Schreibtisch in Salt Lake City
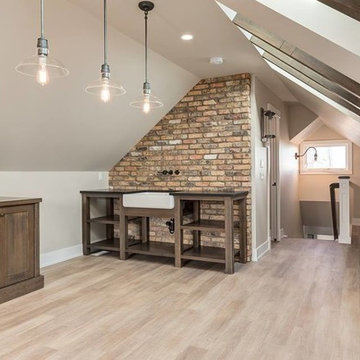
trademark renovations
Kleines Uriges Arbeitszimmer mit Studio in Calgary
Kleines Uriges Arbeitszimmer mit Studio in Calgary
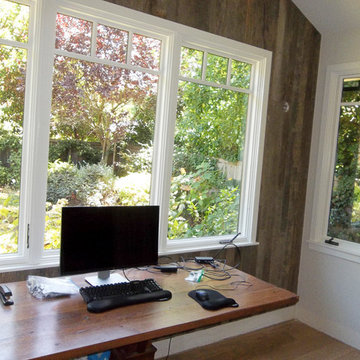
Mittelgroßes Uriges Arbeitszimmer ohne Kamin mit Arbeitsplatz, weißer Wandfarbe, dunklem Holzboden und freistehendem Schreibtisch in San Francisco
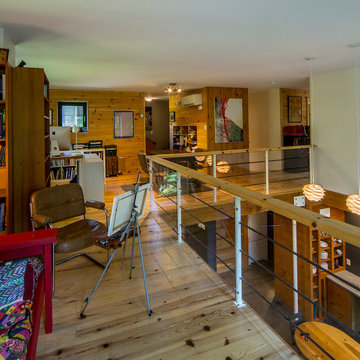
For this project, the goals were straight forward - a low energy, low maintenance home that would allow the "60 something couple” time and money to enjoy all their interests. Accessibility was also important since this is likely their last home. In the end the style is minimalist, but the raw, natural materials add texture that give the home a warm, inviting feeling.
The home has R-67.5 walls, R-90 in the attic, is extremely air tight (0.4 ACH) and is oriented to work with the sun throughout the year. As a result, operating costs of the home are minimal. The HVAC systems were chosen to work efficiently, but not to be complicated. They were designed to perform to the highest standards, but be simple enough for the owners to understand and manage.
The owners spend a lot of time camping and traveling and wanted the home to capture the same feeling of freedom that the outdoors offers. The spaces are practical, easy to keep clean and designed to create a free flowing space that opens up to nature beyond the large triple glazed Passive House windows. Built-in cubbies and shelving help keep everything organized and there is no wasted space in the house - Enough space for yoga, visiting family, relaxing, sculling boats and two home offices.
The most frequent comment of visitors is how relaxed they feel. This is a result of the unique connection to nature, the abundance of natural materials, great air quality, and the play of light throughout the house.
The exterior of the house is simple, but a striking reflection of the local farming environment. The materials are low maintenance, as is the landscaping. The siting of the home combined with the natural landscaping gives privacy and encourages the residents to feel close to local flora and fauna.
Photo Credit: Leon T. Switzer/Front Page Media Group
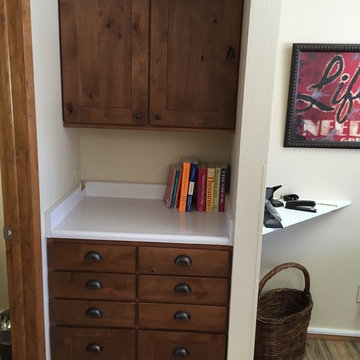
Original Formica Style with Oak trim hutch Refaced in Pendleton door style with Nutmeg Stain in a matte (10) finish.
Learn more about Showplace: http://www.houzz.com/pro/showplacefinecabinetry/showplace-wood-products
Mtn. Kitchens Staff Photo
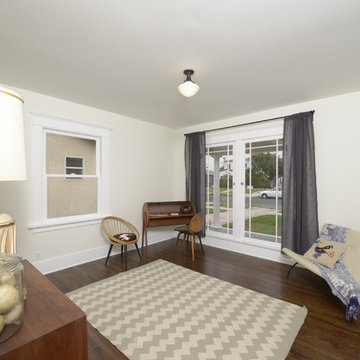
A classic 1925 Colonial Revival bungalow in the Jefferson Park neighborhood of Los Angeles restored and enlarged by Tim Braseth of ArtCraft Homes completed in 2013. Originally a 2 bed/1 bathroom house, it was enlarged with the addition of a master suite for a total of 3 bedrooms and 2 baths. Original vintage details such as a Batchelder tile fireplace with flanking built-ins and original oak flooring are complemented by an all-new vintage-style kitchen with butcher block countertops, hex-tiled bathrooms with beadboard wainscoting and subway tile showers, and French doors leading to a redwood deck overlooking a fully-fenced and gated backyard. The new master retreat features a vaulted ceiling, oversized walk-in closet, and French doors to the backyard deck. Remodeled by ArtCraft Homes. Staged by ArtCraft Collection. Photography by Larry Underhill.
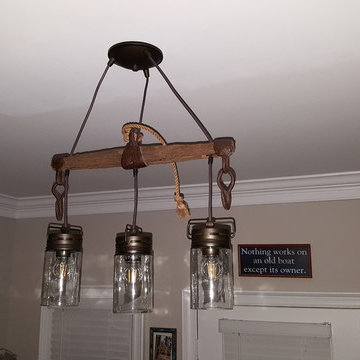
I found this Civil War era horses harness/farm equipment in VA and kept it for decades. After seeing other people make light fixtures from old objects I decided to try re-purposing this artifact with an antique-looking light. I gently cleaned off the dirt and then varnished the old wood and steel. The light fixture was a 3 pendant "Mason Jar" with bronze finish that I found at Lowes. I also installed "vintage" style LED bulbs.
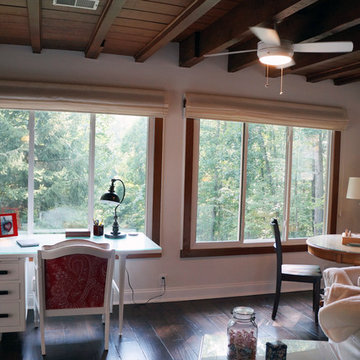
Mittelgroßes Rustikales Arbeitszimmer mit weißer Wandfarbe, dunklem Holzboden, Kaminofen und Kaminumrandung aus Stein in Indianapolis
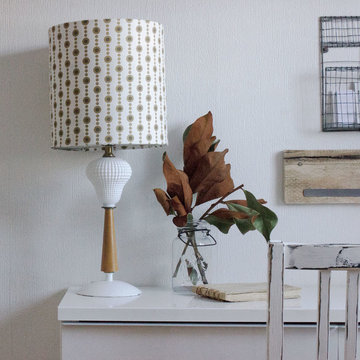
This guest room is combined with a small home office station using a mix of modern and rustic and vintage pieces. A thrift store lamp gets a makeover.
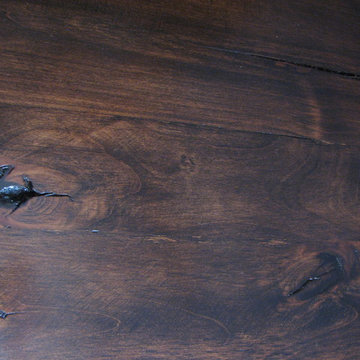
Rustic Handmade Desk, One of a kind
File Cabinets hand made, knotty alder (beautiful wood)
Kleines Rustikales Arbeitszimmer mit Studio, Teppichboden und freistehendem Schreibtisch in Sonstige
Kleines Rustikales Arbeitszimmer mit Studio, Teppichboden und freistehendem Schreibtisch in Sonstige
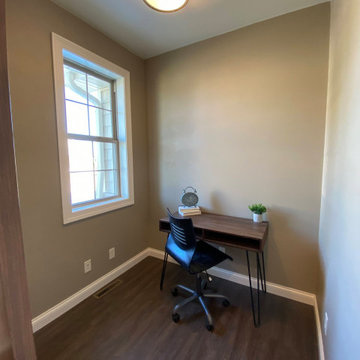
Mittelgroßes Uriges Arbeitszimmer mit Arbeitsplatz, beiger Wandfarbe, Vinylboden, freistehendem Schreibtisch und braunem Boden in Sonstige
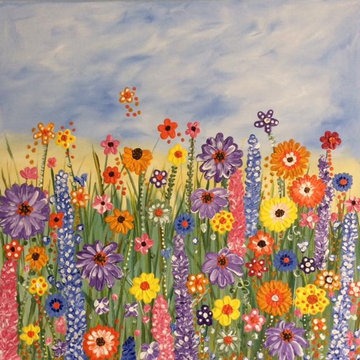
This acrylic painting on box canvas is painted with deep heavy paint which makes each flower jump out from the canvas. It gives a 3D effect and is wonderful to touch as well as look.
It has fully painted edges and also brass wired and hinged on the back so no frame required and ready to hang directly onto your wall.
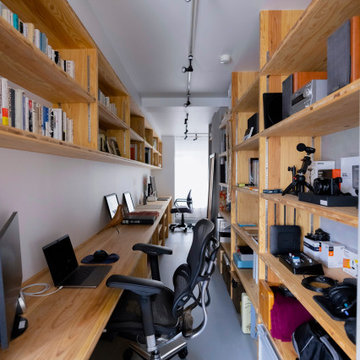
コア型収納で職住を別ける家
本計画は、京都市左京区にある築30年、床面積73㎡のマンショリノベーションです。
リモートワークをされるご夫婦で作業スペースと生活のスペースをゆるやかに分ける必要がありました。
そこで、マンション中心部にコアとなる収納を設け職と住を分ける計画としました。
約6mのカウンターデスクと背面には、収納を設けています。コンパクトにまとめられた
ワークスペースは、人の最小限の動作で作業ができるスペースとなっています。また、
ふんだんに設けられた収納スペースには、仕事の物だけではなく、趣味の物なども収納
することができます。仕事との物と、趣味の物がまざりあうことによっても、ゆとりがうまれています。
近年リモートワークが増加している中で、職と住との関係性が必要となっています。
多様化する働き方と住まいの考えかたをコア型収納でゆるやかに繋げることにより、
ONとOFFを切り替えながらも、豊かに生活ができる住宅となりました。
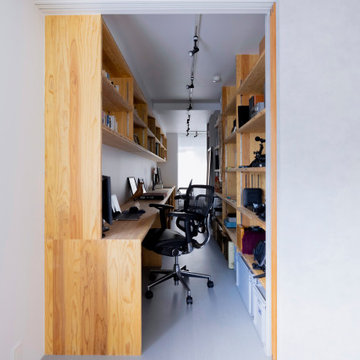
Kleines Uriges Arbeitszimmer ohne Kamin mit Arbeitsplatz, grauer Wandfarbe, Betonboden, Einbau-Schreibtisch, grauem Boden, Tapetendecke und Tapetenwänden in Kyoto
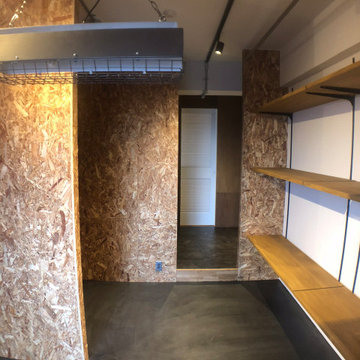
OSB材を壁面に使いガレージのよう二使用できる作業場兼倉庫。水回りとWICとウォークスルーできるように零雨としている。
Mittelgroßes Rustikales Nähzimmer mit Betonboden, Einbau-Schreibtisch, schwarzem Boden, freigelegten Dachbalken und vertäfelten Wänden in Sonstige
Mittelgroßes Rustikales Nähzimmer mit Betonboden, Einbau-Schreibtisch, schwarzem Boden, freigelegten Dachbalken und vertäfelten Wänden in Sonstige
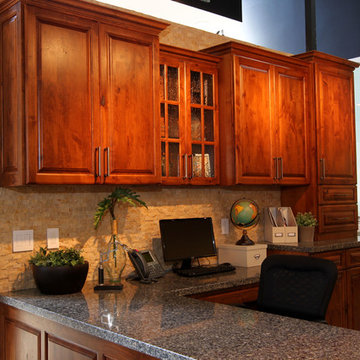
Mittelgroßes Rustikales Arbeitszimmer ohne Kamin mit Arbeitsplatz, beiger Wandfarbe, Betonboden, Einbau-Schreibtisch und grauem Boden in Los Angeles
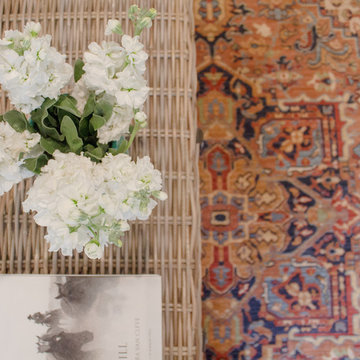
Mittelgroßes Rustikales Arbeitszimmer mit Arbeitsplatz, weißer Wandfarbe, Teppichboden und grauem Boden in San Francisco
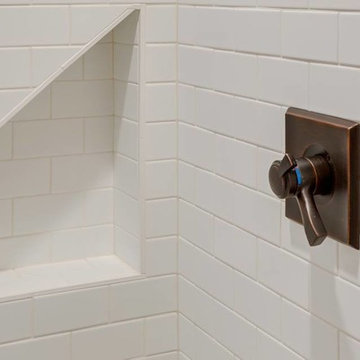
trademark renovations
Kleines Uriges Arbeitszimmer mit Studio in Calgary
Kleines Uriges Arbeitszimmer mit Studio in Calgary
Preiswerte Rustikale Arbeitszimmer Ideen und Design
6