Schlafzimmer
Suche verfeinern:
Budget
Sortieren nach:Heute beliebt
61 – 80 von 630 Fotos
1 von 3
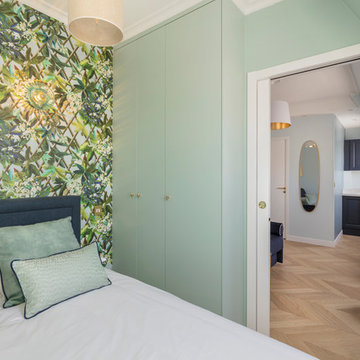
Crédit photos : Stéphane Durieu
Kleines Klassisches Schlafzimmer ohne Kamin, im Loft-Style mit grüner Wandfarbe und hellem Holzboden in Paris
Kleines Klassisches Schlafzimmer ohne Kamin, im Loft-Style mit grüner Wandfarbe und hellem Holzboden in Paris
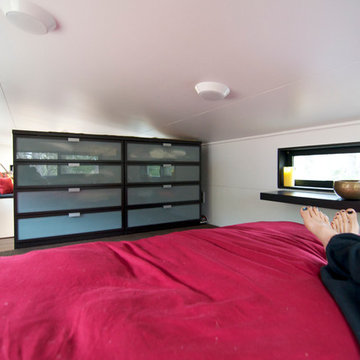
Our master bedroom loft is large enough for a queen sized bed as well as two dressers
Kleines Modernes Schlafzimmer im Loft-Style mit weißer Wandfarbe und braunem Holzboden in Sonstige
Kleines Modernes Schlafzimmer im Loft-Style mit weißer Wandfarbe und braunem Holzboden in Sonstige
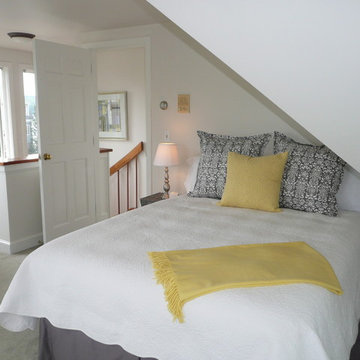
Staging and Photos By: Betsy Konaxis, BK Classic Collections Home Stagers
Kleines Maritimes Schlafzimmer ohne Kamin, im Loft-Style mit weißer Wandfarbe und Teppichboden in Boston
Kleines Maritimes Schlafzimmer ohne Kamin, im Loft-Style mit weißer Wandfarbe und Teppichboden in Boston
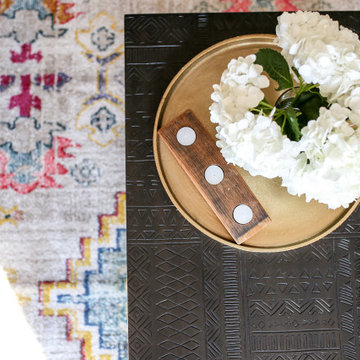
Mittelgroßes Stilmix Schlafzimmer im Loft-Style mit Kamin und Kaminumrandung aus Backstein in Dallas
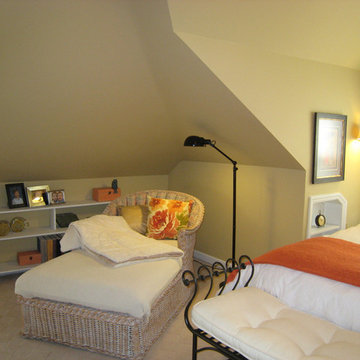
Built-in book cases were painted white to match woodwork and trim. A pharmacy lamp was added for reading. Bookcases were edited and include classic children's books.
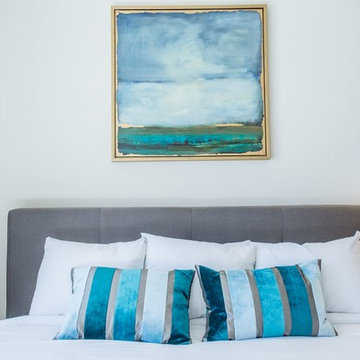
Kleines Modernes Schlafzimmer im Loft-Style mit weißer Wandfarbe und hellem Holzboden in San Diego
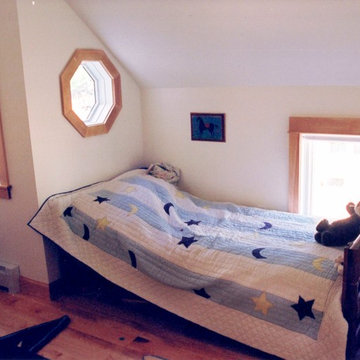
Kleines Klassisches Schlafzimmer ohne Kamin, im Loft-Style mit beiger Wandfarbe, braunem Holzboden und braunem Boden in Boston
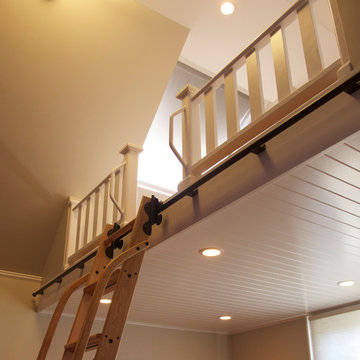
The low is accessed via a re-positionable rolling ladder so it can be moved out of the way when not needed. Photo copyright Howard Miller of The Johnson Partnership.
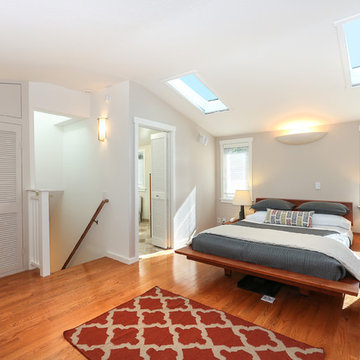
Down a private lane and sited on an oak studded lot, this charming Kott home has been transformed with contemporary finishes and clean line design. Vaulted ceilings create light filled spaces that open to outdoor living. Modern choices of Italian tiles combine with hardwood floors and newly installed carpets. Fireplaces in both the living and family room. Dining room with picture window to the garden. Kitchen with ample cabinetry, newer appliances and charming eat-in area. The floor plan includes a gracious upstairs master suite and two well-sized bedrooms and two full bathrooms downstairs. Solar, A/C, steel Future Roof and dual pane windows and doors all contribute to the energy efficiency of this modern design. Quality throughout allows you to move right and enjoy the convenience of a close-in location and the desirable Kentfield school district.
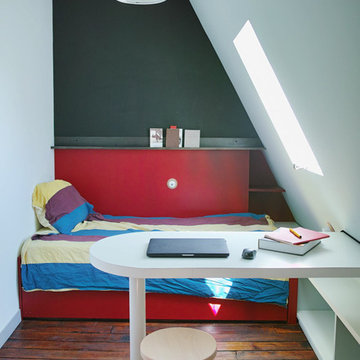
© Pfligersdorffer
Kleines Modernes Schlafzimmer ohne Kamin, im Loft-Style mit grauer Wandfarbe und dunklem Holzboden in Paris
Kleines Modernes Schlafzimmer ohne Kamin, im Loft-Style mit grauer Wandfarbe und dunklem Holzboden in Paris
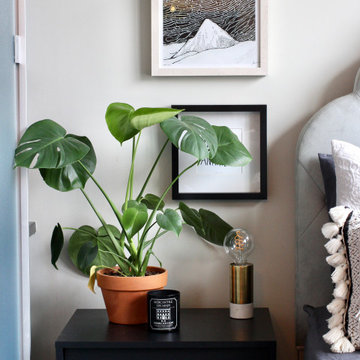
Kleines Modernes Schlafzimmer im Loft-Style mit grauer Wandfarbe, Keramikboden, grauem Boden und gewölbter Decke in Washington, D.C.
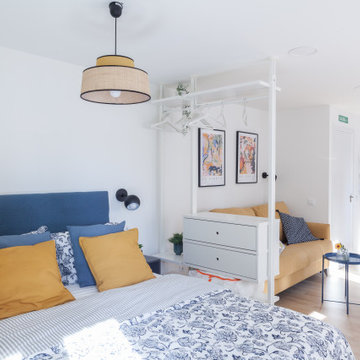
Kleines Nordisches Schlafzimmer im Loft-Style mit weißer Wandfarbe, Laminat und braunem Boden in Madrid
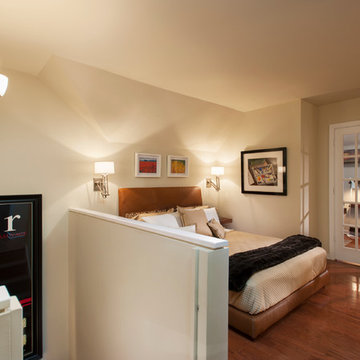
A Philadelphia suburban Main Line bi-level condo is home to a contemporary collection of art and furnishings. The light filled neutral space is warm and inviting and serves as a backdrop to showcase this couple’s growing art collection. Great use of color for accents, custom furniture and an eclectic mix of furnishings add interest and texture to the space. Nestled in the trees, this suburban home feels like it’s in the country while just a short distance to the city.
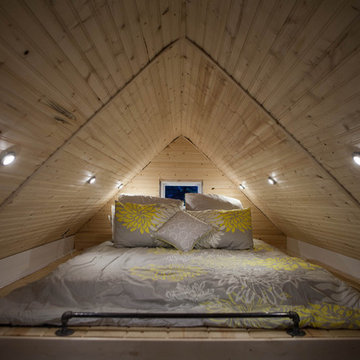
queen sized bed
Kleines Klassisches Schlafzimmer im Loft-Style mit hellem Holzboden in Omaha
Kleines Klassisches Schlafzimmer im Loft-Style mit hellem Holzboden in Omaha
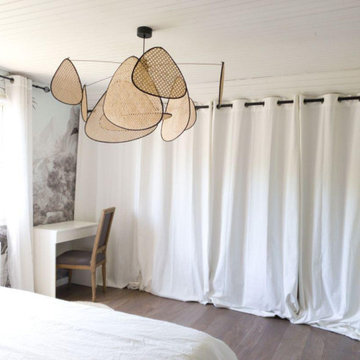
Transformation d'une grande pièce palière en un cocoon exotique chic.
Le papier peint panoramique permet de gagner en profondeur et en caractère et les matières naturelles (cannage, lin, coton, laine) apporte du confort et de la chaleur à cette belle chambre lumineuse
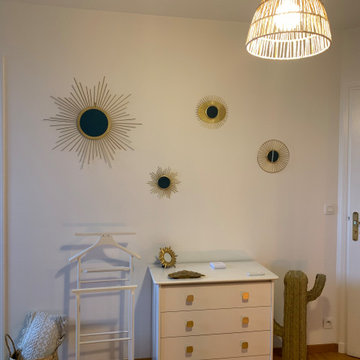
Suite à une visite conseil associée à une planche d'ambiance, ma cliente a réussi à complétement changer le style de sa chambre.
Nous avons conservé les poutraisons au naturel qui encadrent parfaitement le lit et apportent beaucoup de cachet à la pièce.
Pour renforcer le style exotique, un papier peint feuillage est positionné en tête de lit, il est complété par un aplat de peinture bleu canard sur certains murs.
Un espace salon très cosy est aménagé dans l'espace devant l'un des dressing et des luminaires aux matières naturelles viennent ajouter leur chaleur à l'ambiance bohème.
.
De douces nuits en perspectives...
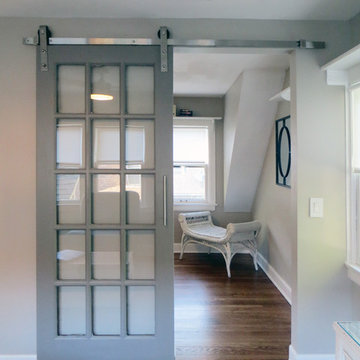
Clarkitecture
Mittelgroßes Klassisches Schlafzimmer ohne Kamin, im Loft-Style mit grauer Wandfarbe und braunem Holzboden in Wichita
Mittelgroßes Klassisches Schlafzimmer ohne Kamin, im Loft-Style mit grauer Wandfarbe und braunem Holzboden in Wichita

We converted the original 1920's 240 SF garage into a Poetry/Writing Studio by removing the flat roof, and adding a cathedral-ceiling gable roof, with a loft sleeping space reached by library ladder. The kitchenette is minimal--sink, under-counter refrigerator and hot plate. Behind the frosted glass folding door on the left, the toilet, on the right, a shower.
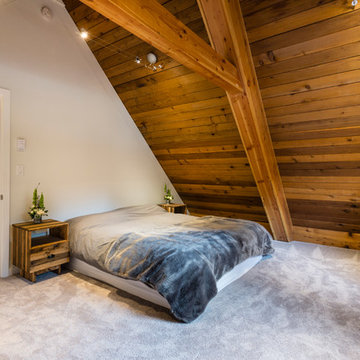
Mittelgroßes Klassisches Schlafzimmer ohne Kamin, im Loft-Style mit brauner Wandfarbe und Teppichboden in Vancouver
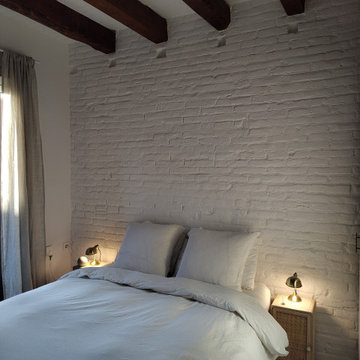
Puesta a punto de un piso en el centro de Barcelona. Los cambios se basaron en pintura, cambio de pavimentos, cambios de luminarias y enchufes, y decoración.
El pavimento escogido fue porcelánico en lamas acabado madera en tono medio. Para darle más calidez y que en invierno el suelo no esté frío se complementó con alfombras de pelo suave, largo medio en tono natural.
Al ser los textiles muy importantes se colocaron cortinas de lino beige, y la ropa de cama en color blanco.
el mobiliario se escogió en su gran mayoría de madera.
El punto final se lo llevan los marcos de fotos y gran espejo en el comedor.
El cambio de look de cocina se consiguió con la pintura del techo, pintar la cenefa por encima del azulejo, pintar los tubos que quedaban a la vista, cambiar la iluminación y utilizar cortinas de lino para tapar las zonas abiertas
4