Preiswerte Skandinavische Wohnzimmer Ideen und Design
Suche verfeinern:
Budget
Sortieren nach:Heute beliebt
1 – 20 von 1.726 Fotos
1 von 3

Product styling photoshoot for Temple and Webster
Kleines, Abgetrenntes Nordisches Wohnzimmer mit blauer Wandfarbe, braunem Holzboden und Wandpaneelen in Adelaide
Kleines, Abgetrenntes Nordisches Wohnzimmer mit blauer Wandfarbe, braunem Holzboden und Wandpaneelen in Adelaide
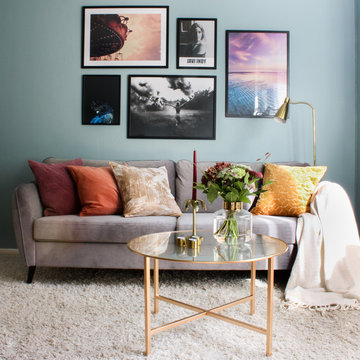
Studio K Inredning
Kleines, Abgetrenntes Skandinavisches Wohnzimmer mit blauer Wandfarbe, Teppichboden und beigem Boden in Stockholm
Kleines, Abgetrenntes Skandinavisches Wohnzimmer mit blauer Wandfarbe, Teppichboden und beigem Boden in Stockholm
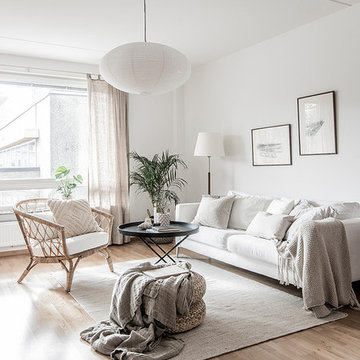
Mittelgroßes, Abgetrenntes, Repräsentatives Nordisches Wohnzimmer mit weißer Wandfarbe, beigem Boden und hellem Holzboden in Stockholm
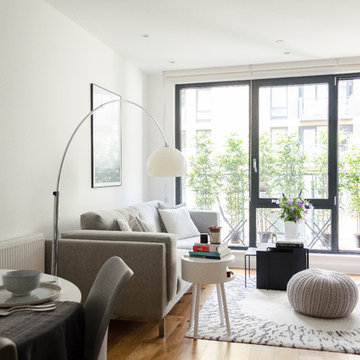
Homewings designer Francesco created a beautiful scandi living space for Hsiu. The room is an open plan kitchen/living area so it was important to create segments within the space. The cost effective ikea rug frames the seating area perfectly and the Marks and Spencer knitted pouffe is multi functional as a foot rest and spare seat. The room is calm and stylish with that air of scandi charm.

Création d'un salon cosy et fonctionnel (canapé convertible) mélangeant le style scandinave et industriel.
Mittelgroßes, Abgetrenntes Nordisches Wohnzimmer mit grüner Wandfarbe, hellem Holzboden, beigem Boden, eingelassener Decke und TV-Wand in Le Havre
Mittelgroßes, Abgetrenntes Nordisches Wohnzimmer mit grüner Wandfarbe, hellem Holzboden, beigem Boden, eingelassener Decke und TV-Wand in Le Havre
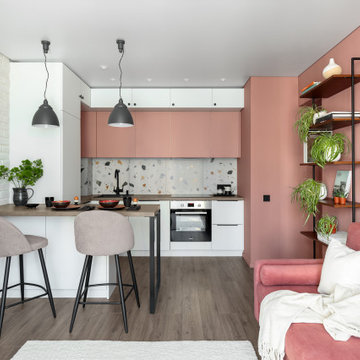
Совмещенная кухня-гостиная с фартуком терраццо и открытым стеллажем и барной стойкой.
Mittelgroßes Nordisches Wohnzimmer mit rosa Wandfarbe, braunem Holzboden und braunem Boden in Sankt Petersburg
Mittelgroßes Nordisches Wohnzimmer mit rosa Wandfarbe, braunem Holzboden und braunem Boden in Sankt Petersburg
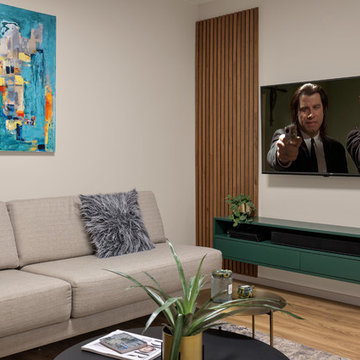
Photography: Shai Epstein
Kleines Nordisches Wohnzimmer mit Laminat in Tel Aviv
Kleines Nordisches Wohnzimmer mit Laminat in Tel Aviv
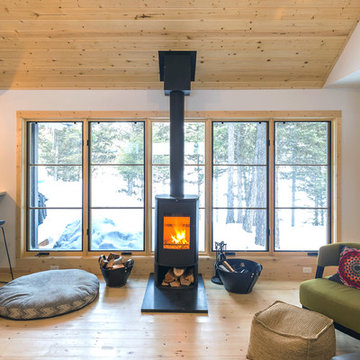
PHOTOS: JACOB HIXSON http://www.hixsonstudio.com/
Kleines, Offenes Nordisches Wohnzimmer mit weißer Wandfarbe, hellem Holzboden, Kaminofen, Kaminumrandung aus Metall, TV-Wand und beigem Boden in Sonstige
Kleines, Offenes Nordisches Wohnzimmer mit weißer Wandfarbe, hellem Holzboden, Kaminofen, Kaminumrandung aus Metall, TV-Wand und beigem Boden in Sonstige

I built this on my property for my aging father who has some health issues. Handicap accessibility was a factor in design. His dream has always been to try retire to a cabin in the woods. This is what he got.
It is a 1 bedroom, 1 bath with a great room. It is 600 sqft of AC space. The footprint is 40' x 26' overall.
The site was the former home of our pig pen. I only had to take 1 tree to make this work and I planted 3 in its place. The axis is set from root ball to root ball. The rear center is aligned with mean sunset and is visible across a wetland.
The goal was to make the home feel like it was floating in the palms. The geometry had to simple and I didn't want it feeling heavy on the land so I cantilevered the structure beyond exposed foundation walls. My barn is nearby and it features old 1950's "S" corrugated metal panel walls. I used the same panel profile for my siding. I ran it vertical to match the barn, but also to balance the length of the structure and stretch the high point into the canopy, visually. The wood is all Southern Yellow Pine. This material came from clearing at the Babcock Ranch Development site. I ran it through the structure, end to end and horizontally, to create a seamless feel and to stretch the space. It worked. It feels MUCH bigger than it is.
I milled the material to specific sizes in specific areas to create precise alignments. Floor starters align with base. Wall tops adjoin ceiling starters to create the illusion of a seamless board. All light fixtures, HVAC supports, cabinets, switches, outlets, are set specifically to wood joints. The front and rear porch wood has three different milling profiles so the hypotenuse on the ceilings, align with the walls, and yield an aligned deck board below. Yes, I over did it. It is spectacular in its detailing. That's the benefit of small spaces.
Concrete counters and IKEA cabinets round out the conversation.
For those who cannot live tiny, I offer the Tiny-ish House.
Photos by Ryan Gamma
Staging by iStage Homes
Design Assistance Jimmy Thornton
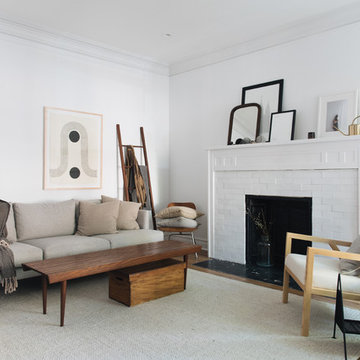
Less is more--art director and Instagram darling Amanda Jane Jones refreshes her classic brick fireplace in Snow.
Mittelgroßes, Offenes Nordisches Wohnzimmer mit weißer Wandfarbe, braunem Holzboden, Kamin und Kaminumrandung aus Backstein in Chicago
Mittelgroßes, Offenes Nordisches Wohnzimmer mit weißer Wandfarbe, braunem Holzboden, Kamin und Kaminumrandung aus Backstein in Chicago
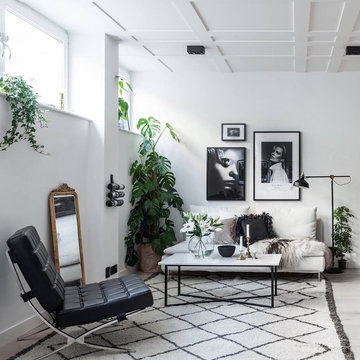
Robin Vasseghi
Mittelgroßes, Repräsentatives, Fernseherloses, Offenes Nordisches Wohnzimmer ohne Kamin mit weißer Wandfarbe und hellem Holzboden in Stockholm
Mittelgroßes, Repräsentatives, Fernseherloses, Offenes Nordisches Wohnzimmer ohne Kamin mit weißer Wandfarbe und hellem Holzboden in Stockholm
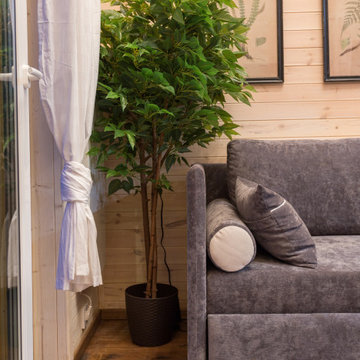
На второй уровень ведет чердачная лестница разработанная специально для этого проекта.
Kleines Skandinavisches Wohnzimmer im Loft-Stil mit weißer Wandfarbe, Kaminofen, Kaminumrandung aus Metall, TV-Wand und braunem Boden in Sonstige
Kleines Skandinavisches Wohnzimmer im Loft-Stil mit weißer Wandfarbe, Kaminofen, Kaminumrandung aus Metall, TV-Wand und braunem Boden in Sonstige
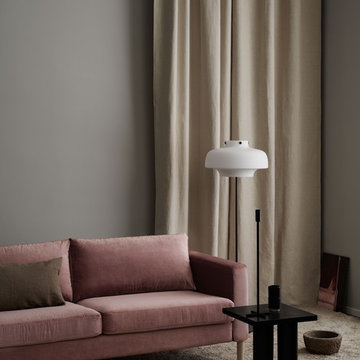
Bemz cover for IKEA Karlstad sofa, fabric: Simply Velvet Clover Pink. Kastell furniture legs. Stylist: Annaleena Leino and photographer: Kristofer Johnsson
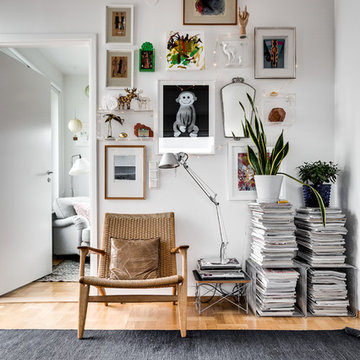
Sehlstedtsgatan 7
Foto: Henrik Nero
Repräsentatives, Fernseherloses, Mittelgroßes Nordisches Wohnzimmer mit weißer Wandfarbe und braunem Holzboden in Stockholm
Repräsentatives, Fernseherloses, Mittelgroßes Nordisches Wohnzimmer mit weißer Wandfarbe und braunem Holzboden in Stockholm
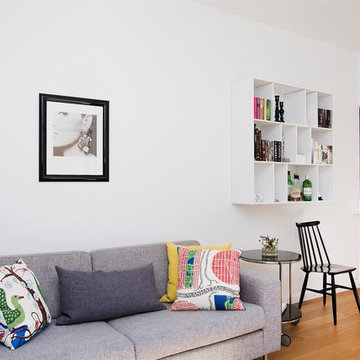
Offenes, Mittelgroßes, Fernseherloses Nordisches Wohnzimmer ohne Kamin mit weißer Wandfarbe und hellem Holzboden in Stockholm
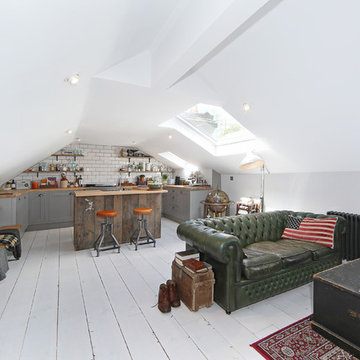
We tried to recycle as much as we could. The floorboards were from an old mill in yorkshire, rough sawn and then waxed white.
Most of the furniture is from a range of Vintage shops around Hackney and flea markets.
The island is wrapped in the old floorboards as well as the kitchen shelves.
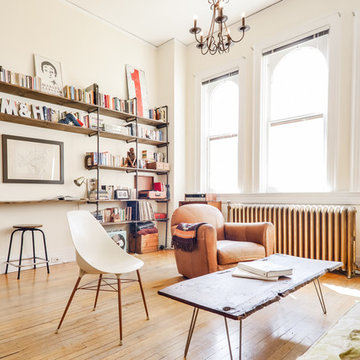
This light and airy condo living space is thrift done right. Curio and second-hand furniture pieces create a playful yet cohesive feel with a few modern and industrial touches.
From The Hip Photo | Denver, Colorado
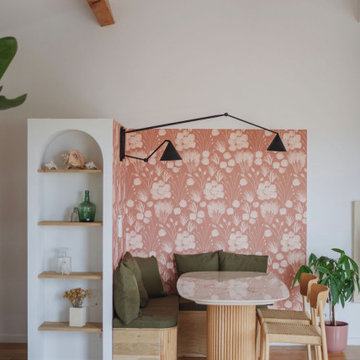
Salle a manger banquette
Skandinavisches Wohnzimmer mit beiger Wandfarbe, hellem Holzboden, Kaminofen und TV-Wand in Montpellier
Skandinavisches Wohnzimmer mit beiger Wandfarbe, hellem Holzboden, Kaminofen und TV-Wand in Montpellier
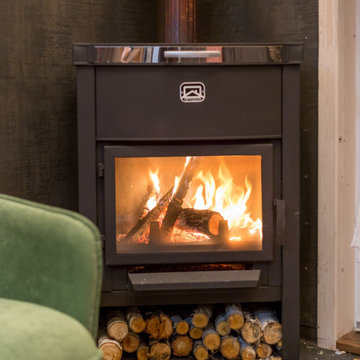
На второй уровень ведет чердачная лестница разработанная специально для этого проекта.
Kleines Nordisches Wohnzimmer im Loft-Stil mit weißer Wandfarbe, Kaminofen, Kaminumrandung aus Metall, TV-Wand und braunem Boden in Sonstige
Kleines Nordisches Wohnzimmer im Loft-Stil mit weißer Wandfarbe, Kaminofen, Kaminumrandung aus Metall, TV-Wand und braunem Boden in Sonstige
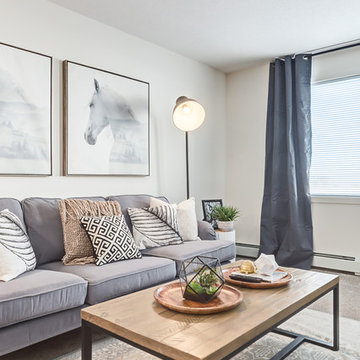
Scandinavian style living room with industrial elements.
Kleines, Repräsentatives, Offenes Nordisches Wohnzimmer ohne Kamin mit weißer Wandfarbe, Teppichboden, freistehendem TV und beigem Boden in Calgary
Kleines, Repräsentatives, Offenes Nordisches Wohnzimmer ohne Kamin mit weißer Wandfarbe, Teppichboden, freistehendem TV und beigem Boden in Calgary
Preiswerte Skandinavische Wohnzimmer Ideen und Design
1