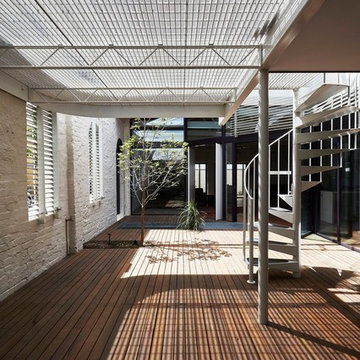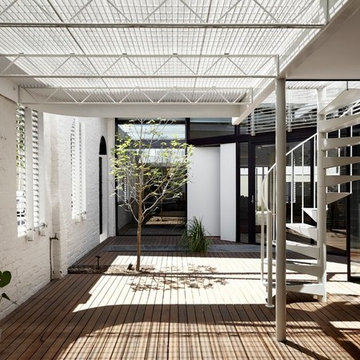Preiswerte Terrassen mit Stahlgeländer Ideen und Design
Suche verfeinern:
Budget
Sortieren nach:Heute beliebt
1 – 20 von 102 Fotos
1 von 3
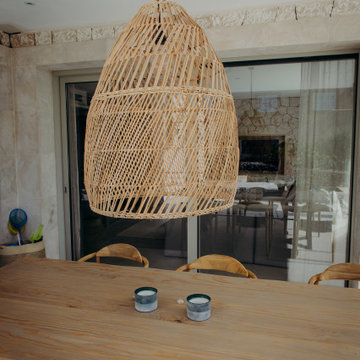
Das Geländer ist selbst gemacht und mit Seilen gezogen.
Mediterrane Terrasse mit Stahlgeländer in Palma de Mallorca
Mediterrane Terrasse mit Stahlgeländer in Palma de Mallorca
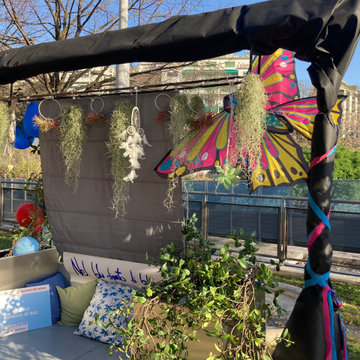
Kleine, Unbedeckte Moderne Terrasse im Innenhof, im Erdgeschoss mit Pflanzwand und Stahlgeländer in Turin
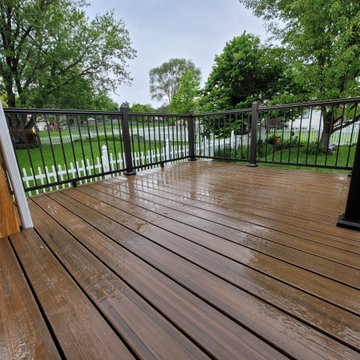
Trex composite in Toasted Sand with black aluminum hand rails
Kleine Moderne Terrasse hinter dem Haus, im Erdgeschoss mit Stahlgeländer in Omaha
Kleine Moderne Terrasse hinter dem Haus, im Erdgeschoss mit Stahlgeländer in Omaha
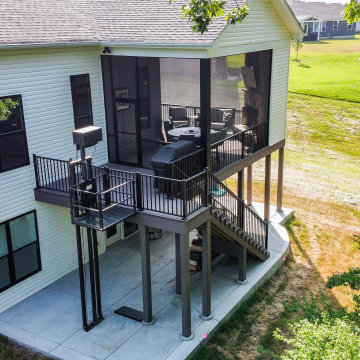
This project includes a new covered deck and Heartlands Custom Screen System. The project features a beautiful corner wood burning fireplace, cedar ceilings, and Infratech heaters.
A unique feature to this project is a custom stair lift, as pictured.
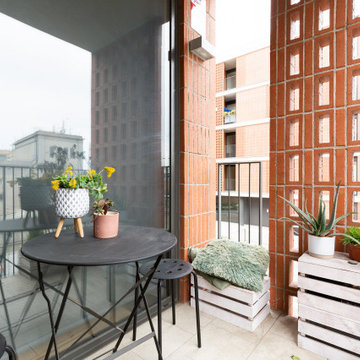
Pequeño balcón acogedor y funcional
Kleine Industrial Terrasse in der 1. Etage mit Stahlgeländer in Barcelona
Kleine Industrial Terrasse in der 1. Etage mit Stahlgeländer in Barcelona
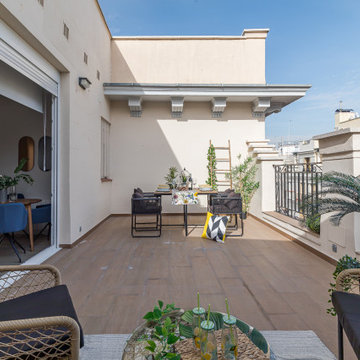
Mittelgroße, Unbedeckte Mediterrane Dachterrasse im Dach mit Stahlgeländer in Madrid
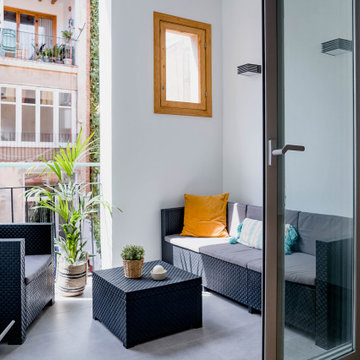
Para acabar de hacer diáfano el espacio, hay que buscar una solución de carpintería que cierre la terraza, pero que permita dejar el espacio abierto si se desea. Por eso planteamos una carpintería de tres hojas que se pliegan sobre ellas mismas y que al abrirse, permiten colocar la mesa del comedor extensible y poder reunirse un buen grupo de gente en el fresco exterior, ya que las guías inferiores están empotradas en el pavimento.
Finalmente se abre la galería que antiguamente se había cerrado formando parte del interior de la vivienda. Volvemos a darle la función de espacio exterior, y así tener una bonita terraza donde sentarse y relajarse al final de una dura jornada de trabajo. También aprovechamos un lateral de este espacio para ubicar un baño secundario y el armario de la lavadora y caldera.
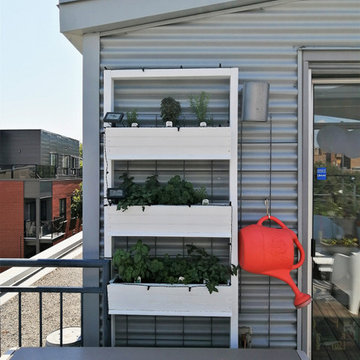
2020 - Vertical herb garden with automatic watering system
Kleine Moderne Terrasse im Dach mit Kübelpflanzen und Stahlgeländer in Montreal
Kleine Moderne Terrasse im Dach mit Kübelpflanzen und Stahlgeländer in Montreal
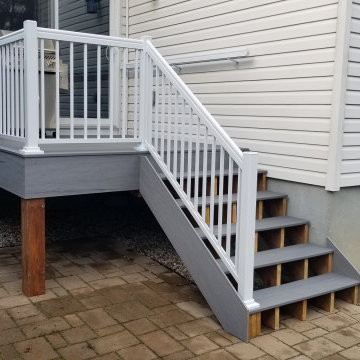
We removed an old 4' x 8' wood deck and replaced it with a more modern looking 8' x 8' composite deck for this customer!
Framed with pressure treated lumber, the composite decking was supplied by TimberTech in the colour "Sea Salt" as part of their Edge Prime + Collection of decking. Matching fascia was also used to cover the wooden deck framing and close in the stair stringers.
The stairs are built at a comfortable 48" width and an 11" tread depth, which feel safe and easy to traverse.
The aluminum railing is from Imperial Kool Ray and is a popular size and style among many of our customers. Along with the guardrail around the perimeter of the deck and stairs, we also installed a wall mounted hand rail for ease of access in slippery conditions.
Looking for more information on TimberTech products or Aluminum Railing styles and colours? Follow the links below!
TimberTech Composite Decking https://www.timbertech.com/products/decking/
Imperial Kool Ray Aluminum Railing https://www.imperialgroup.ca/product/railings-columns-fencing/railings/
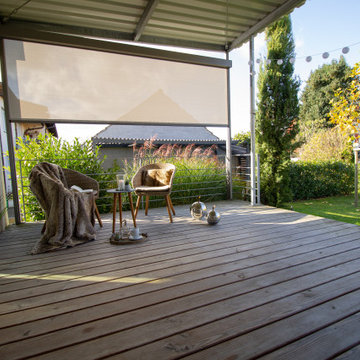
Den Wohnbereich nach draussen verlegen.
Mittelgroße, Überdachte Nordische Terrasse im Erdgeschoss mit Sichtschutz und Stahlgeländer in Stuttgart
Mittelgroße, Überdachte Nordische Terrasse im Erdgeschoss mit Sichtschutz und Stahlgeländer in Stuttgart
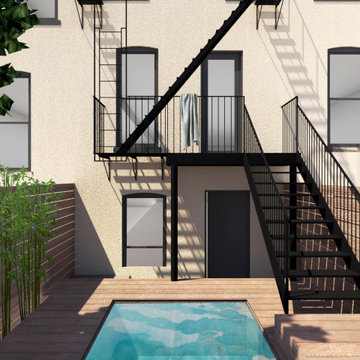
Proposed View to Rear Deck/Pool
Kleine Moderne Terrasse hinter dem Haus, im Erdgeschoss mit Stahlgeländer in New York
Kleine Moderne Terrasse hinter dem Haus, im Erdgeschoss mit Stahlgeländer in New York
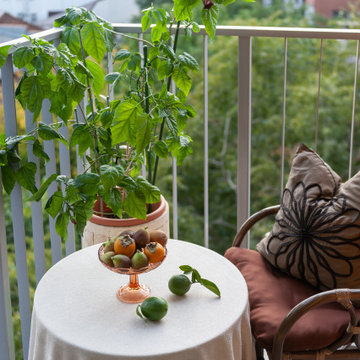
Kleine, Unbedeckte Stilmix Terrasse im Innenhof mit Kübelpflanzen und Stahlgeländer in Sonstige
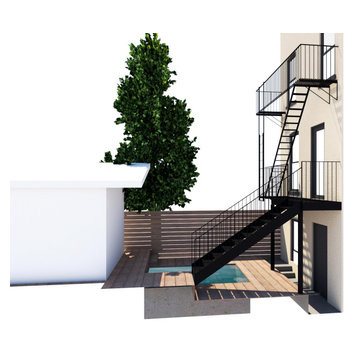
Proposed View to Rear Deck/Pool
Kleine Moderne Terrasse hinter dem Haus, im Erdgeschoss mit Stahlgeländer in New York
Kleine Moderne Terrasse hinter dem Haus, im Erdgeschoss mit Stahlgeländer in New York
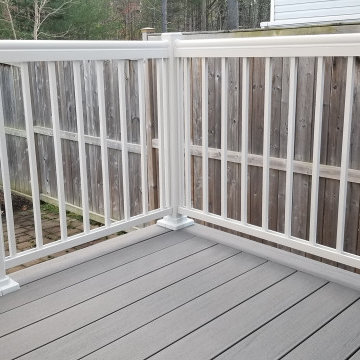
We removed an old 4' x 8' wood deck and replaced it with a more modern looking 8' x 8' composite deck for this customer!
Framed with pressure treated lumber, the composite decking was supplied by TimberTech in the colour "Sea Salt" as part of their Edge Prime + Collection of decking. Matching fascia was also used to cover the wooden deck framing and close in the stair stringers.
The stairs are built at a comfortable 48" width and an 11" tread depth, which feel safe and easy to traverse.
The aluminum railing is from Imperial Kool Ray and is a popular size and style among many of our customers. Along with the guardrail around the perimeter of the deck and stairs, we also installed a wall mounted hand rail for ease of access in slippery conditions.
Looking for more information on TimberTech products or Aluminum Railing styles and colours? Follow the links below!
TimberTech Composite Decking https://www.timbertech.com/products/decking/
Imperial Kool Ray Aluminum Railing https://www.imperialgroup.ca/product/railings-columns-fencing/railings/
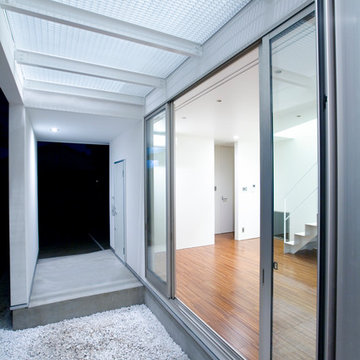
Kleine, Überdachte Moderne Terrasse neben dem Haus, im Erdgeschoss mit Verkleidung und Stahlgeländer in Tokio Peripherie
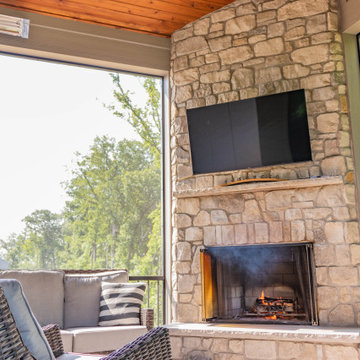
This project includes a new covered deck and Heartlands Custom Screen System. The project features a beautiful corner wood burning fireplace, cedar ceilings, and Infratech heaters.
A unique feature to this project is a custom stair lift, as pictured.

Annuals and grasses mix to give form and texture
Kleine Moderne Terrasse im Dach mit Kübelpflanzen und Stahlgeländer in Montreal
Kleine Moderne Terrasse im Dach mit Kübelpflanzen und Stahlgeländer in Montreal
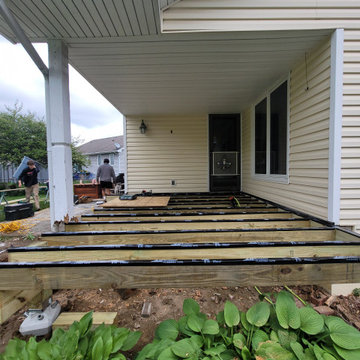
Trex composite in Toasted Sand with black aluminum hand rails
Kleine Moderne Terrasse hinter dem Haus, im Erdgeschoss mit Stahlgeländer in Omaha
Kleine Moderne Terrasse hinter dem Haus, im Erdgeschoss mit Stahlgeländer in Omaha
Preiswerte Terrassen mit Stahlgeländer Ideen und Design
1
