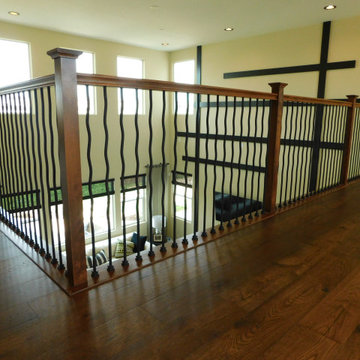Preiswerte Treppen mit Mix-Geländer Ideen und Design
Suche verfeinern:
Budget
Sortieren nach:Heute beliebt
21 – 40 von 144 Fotos
1 von 3
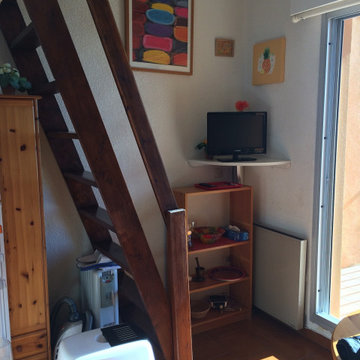
Solution gain de place pour un confort et une sécurité optimisée à petit budget
Kleine Maritime Holztreppe in L-Form mit offenen Setzstufen und Mix-Geländer in Nizza
Kleine Maritime Holztreppe in L-Form mit offenen Setzstufen und Mix-Geländer in Nizza
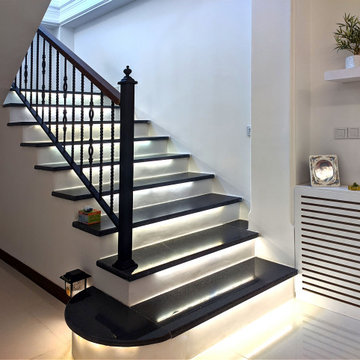
Automatic Steplights for ease of use at night
Mittelgroße Mediterrane Marmortreppe in U-Form mit Beton-Setzstufen und Mix-Geländer in Sonstige
Mittelgroße Mediterrane Marmortreppe in U-Form mit Beton-Setzstufen und Mix-Geländer in Sonstige
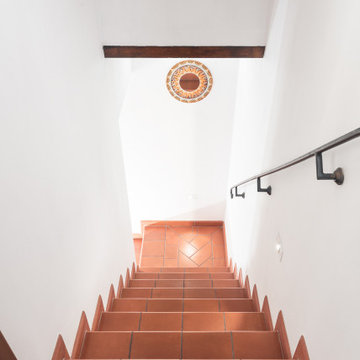
Committente: Studio Immobiliare GR Firenze. Ripresa fotografica: impiego obiettivo 24mm su pieno formato; macchina su treppiedi con allineamento ortogonale dell'inquadratura; impiego luce naturale esistente con l'ausilio di luci flash e luci continue 5400°K. Post-produzione: aggiustamenti base immagine; fusione manuale di livelli con differente esposizione per produrre un'immagine ad alto intervallo dinamico ma realistica; rimozione elementi di disturbo. Obiettivo commerciale: realizzazione fotografie di complemento ad annunci su siti web agenzia immobiliare; pubblicità su social network; pubblicità a stampa (principalmente volantini e pieghevoli).
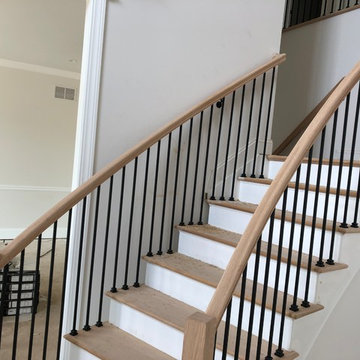
Metal square Balusters with wooden posts
Kleine Holztreppe in L-Form mit Holz-Setzstufen und Mix-Geländer in Tampa
Kleine Holztreppe in L-Form mit Holz-Setzstufen und Mix-Geländer in Tampa
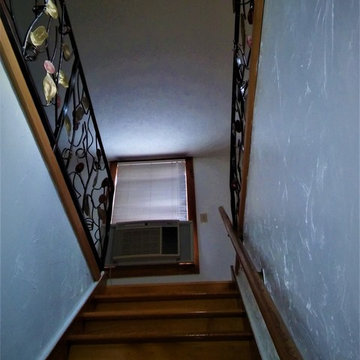
Gerade, Mittelgroße Urige Holztreppe mit Mix-Geländer und Holz-Setzstufen in Sonstige
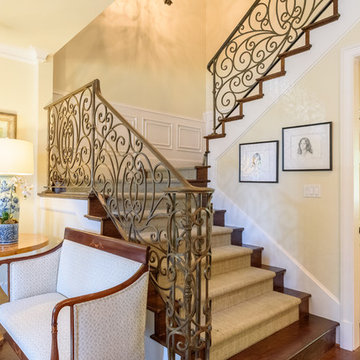
Design, build and remodel project by RPCD, Inc. All Photos © Mike Healey Productions, Inc.
Gewendelte, Mittelgroße Klassische Treppe mit Teppich-Treppenstufen, Teppich-Setzstufen und Mix-Geländer in Dallas
Gewendelte, Mittelgroße Klassische Treppe mit Teppich-Treppenstufen, Teppich-Setzstufen und Mix-Geländer in Dallas
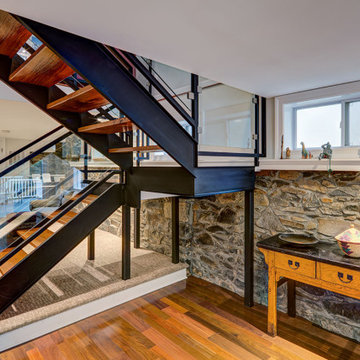
The Levine Group Architects + Builders, Inc., with team member Grossmueller's Design Consultants, Inc, Silver Spring, Maryland, 2020 Regional CotY Award Winner, Residential Interior Element under $30,000
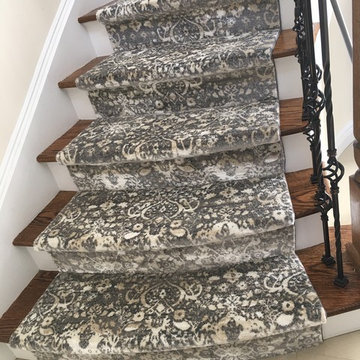
Gewendelte, Kleine Moderne Treppe mit Teppich-Treppenstufen, Teppich-Setzstufen und Mix-Geländer in New York
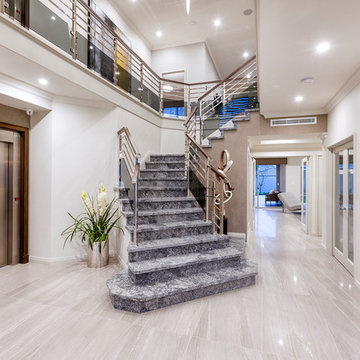
At The Resort, seeing is believing. This is a home in a class of its own; a home of grand proportions and timeless classic features, with a contemporary theme designed to appeal to today’s modern family. From the grand foyer with its soaring ceilings, stainless steel lift and stunning granite staircase right through to the state-of-the-art kitchen, this is a home designed to impress, and offers the perfect combination of luxury, style and comfort for every member of the family. No detail has been overlooked in providing peaceful spaces for private retreat, including spacious bedrooms and bathrooms, a sitting room, balcony and home theatre. For pure and total indulgence, the master suite, reminiscent of a five-star resort hotel, has a large well-appointed ensuite that is a destination in itself. If you can imagine living in your own luxury holiday resort, imagine life at The Resort...here you can live the life you want, without compromise – there’ll certainly be no need to leave home, with your own dream outdoor entertaining pavilion right on your doorstep! A spacious alfresco terrace connects your living areas with the ultimate outdoor lifestyle – living, dining, relaxing and entertaining, all in absolute style. Be the envy of your friends with a fully integrated outdoor kitchen that includes a teppanyaki barbecue, pizza oven, fridges, sink and stone benchtops. In its own adjoining pavilion is a deep sunken spa, while a guest bathroom with an outdoor shower is discreetly tucked around the corner. It’s all part of the perfect resort lifestyle available to you and your family every day, all year round, at The Resort. The Resort is the latest luxury home designed and constructed by Atrium Homes, a West Australian building company owned and run by the Marcolina family. For over 25 years, three generations of the Marcolina family have been designing and building award-winning homes of quality and distinction, and The Resort is a stunning showcase for Atrium’s attention to detail and superb craftsmanship. For those who appreciate the finer things in life, The Resort boasts features like designer lighting, stone benchtops throughout, porcelain floor tiles, extra-height ceilings, premium window coverings, a glass-enclosed wine cellar, a study and home theatre, and a kitchen with a separate scullery and prestige European appliances. As with every Atrium home, The Resort represents the company’s family values of innovation, excellence and value for money.
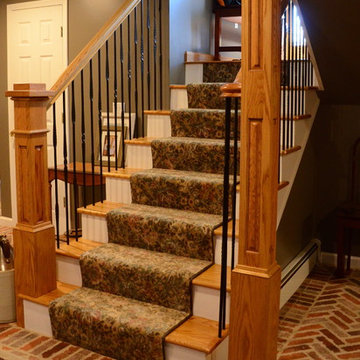
Cheri Beard Photography
Mittelgroße Urige Holztreppe in U-Form mit gebeizten Holz-Setzstufen und Mix-Geländer in Sonstige
Mittelgroße Urige Holztreppe in U-Form mit gebeizten Holz-Setzstufen und Mix-Geländer in Sonstige
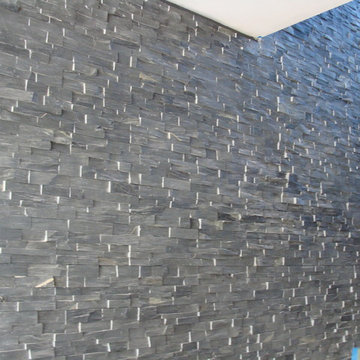
See more colors available at www.stonetek.us
Our Ledgestone Collection details a gorgeous accent wall next to the staircase.
These panels are constructed in an interlocking-shaped form for a beautiful installation free of jarring seam lines and without grouting needed.
The natural finish is apparent in its robust surface and makes it a great choice for most applications. Natural Stone panels give a great strength character to any area, as well as the tranquility of nature.
They can be used indoors or outdoors, commercial or residential, for just details of great extensions as facades, feature walls, pool surroundings, waterfalls, courtyards, etc.
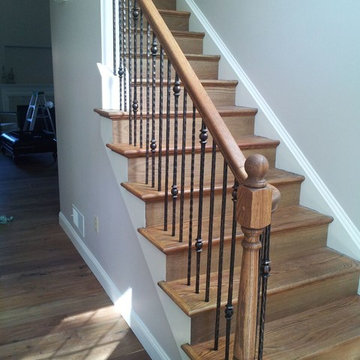
Gerade, Mittelgroße Rustikale Holztreppe mit Holz-Setzstufen und Mix-Geländer in Philadelphia
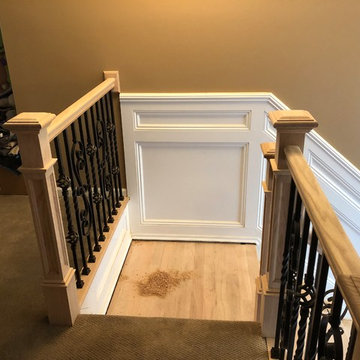
Metal Scroll Balusters with Wooden Volutes & traditional Posts
Kleine Holztreppe in L-Form mit Holz-Setzstufen und Mix-Geländer in Tampa
Kleine Holztreppe in L-Form mit Holz-Setzstufen und Mix-Geländer in Tampa
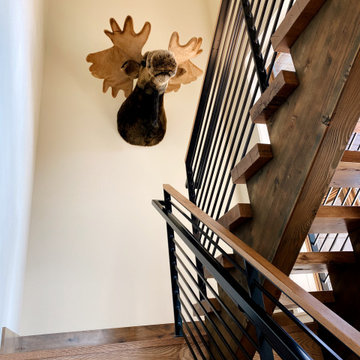
Mittelgroße Moderne Holztreppe mit Holz-Setzstufen und Mix-Geländer in Denver
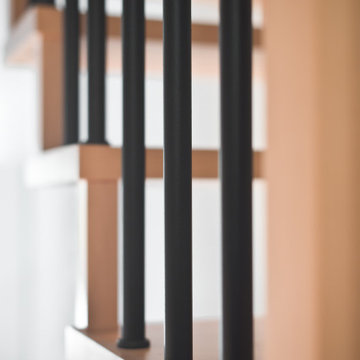
Committente: Arch. Alfredo Merolli RE/MAX Professional Firenze. Ripresa fotografica: impiego obiettivo 50mm su pieno formato; macchina su treppiedi con allineamento ortogonale dell'inquadratura; impiego luce naturale esistente con l'ausilio di luci flash e luci continue 5500°K. Post-produzione: aggiustamenti base immagine; fusione manuale di livelli con differente esposizione per produrre un'immagine ad alto intervallo dinamico ma realistica; rimozione elementi di disturbo. Obiettivo commerciale: realizzazione fotografie di complemento ad annunci su siti web agenzia immobiliare; pubblicità su social network; pubblicità a stampa (principalmente volantini e pieghevoli).
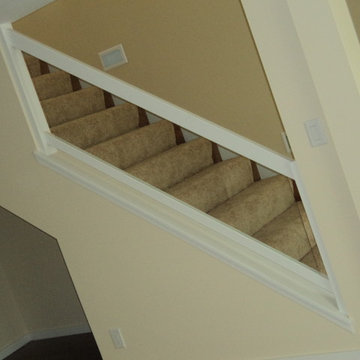
Gerade, Mittelgroße Klassische Treppe mit Teppich-Treppenstufen, Teppich-Setzstufen und Mix-Geländer in Minneapolis
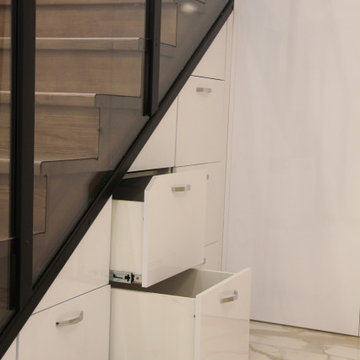
Große Moderne Holztreppe in U-Form mit Holz-Setzstufen und Mix-Geländer in Sonstige
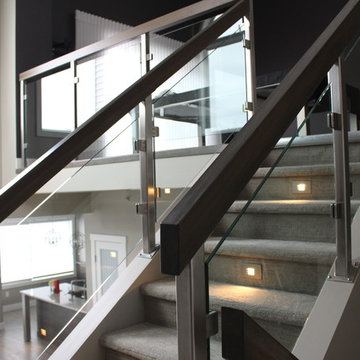
Mittelgroße Moderne Treppe in U-Form mit Teppich-Treppenstufen, Teppich-Setzstufen und Mix-Geländer in Vancouver
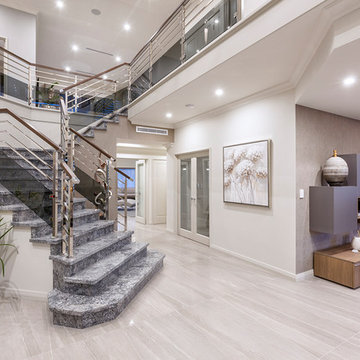
At The Resort, seeing is believing. This is a home in a class of its own; a home of grand proportions and timeless classic features, with a contemporary theme designed to appeal to today’s modern family. From the grand foyer with its soaring ceilings, stainless steel lift and stunning granite staircase right through to the state-of-the-art kitchen, this is a home designed to impress, and offers the perfect combination of luxury, style and comfort for every member of the family. No detail has been overlooked in providing peaceful spaces for private retreat, including spacious bedrooms and bathrooms, a sitting room, balcony and home theatre. For pure and total indulgence, the master suite, reminiscent of a five-star resort hotel, has a large well-appointed ensuite that is a destination in itself. If you can imagine living in your own luxury holiday resort, imagine life at The Resort...here you can live the life you want, without compromise – there’ll certainly be no need to leave home, with your own dream outdoor entertaining pavilion right on your doorstep! A spacious alfresco terrace connects your living areas with the ultimate outdoor lifestyle – living, dining, relaxing and entertaining, all in absolute style. Be the envy of your friends with a fully integrated outdoor kitchen that includes a teppanyaki barbecue, pizza oven, fridges, sink and stone benchtops. In its own adjoining pavilion is a deep sunken spa, while a guest bathroom with an outdoor shower is discreetly tucked around the corner. It’s all part of the perfect resort lifestyle available to you and your family every day, all year round, at The Resort. The Resort is the latest luxury home designed and constructed by Atrium Homes, a West Australian building company owned and run by the Marcolina family. For over 25 years, three generations of the Marcolina family have been designing and building award-winning homes of quality and distinction, and The Resort is a stunning showcase for Atrium’s attention to detail and superb craftsmanship. For those who appreciate the finer things in life, The Resort boasts features like designer lighting, stone benchtops throughout, porcelain floor tiles, extra-height ceilings, premium window coverings, a glass-enclosed wine cellar, a study and home theatre, and a kitchen with a separate scullery and prestige European appliances. As with every Atrium home, The Resort represents the company’s family values of innovation, excellence and value for money.
Preiswerte Treppen mit Mix-Geländer Ideen und Design
2
