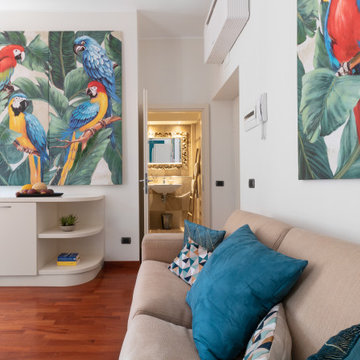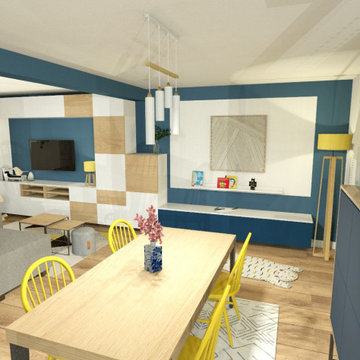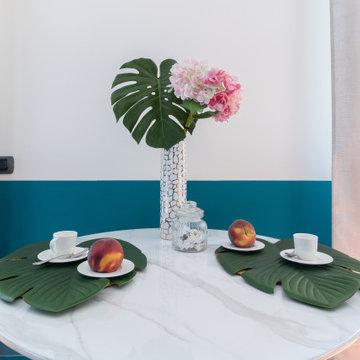Preiswerte Türkise Esszimmer Ideen und Design
Sortieren nach:Heute beliebt
41 – 56 von 56 Fotos
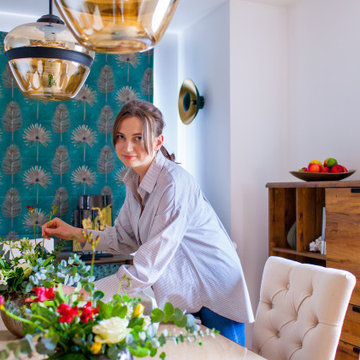
Brass and gold home decor, gloss pendant lighting and a pinch of red elements make the space more fascinating.
Mittelgroße Stilmix Wohnküche ohne Kamin mit weißer Wandfarbe, dunklem Holzboden und beigem Boden in London
Mittelgroße Stilmix Wohnküche ohne Kamin mit weißer Wandfarbe, dunklem Holzboden und beigem Boden in London
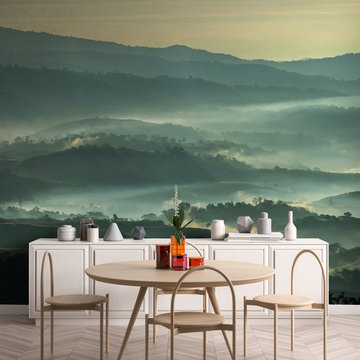
Fresque de fabrication française imprimée sur papier intissé lavable 150g. Le lé standard mesure 48cm de large x 260 cm de haut.
Trois choix standards:
-Pack S composé de 4 lés , largeur totale 192 cm
-Pack M composé de 8 lés, largeur totale 384 cm
-Pack L composé de 12 lés,largeur totale 576 cm
Pour un devis de fresque personnalisé, faites votre demande sur contact@superwall.fr
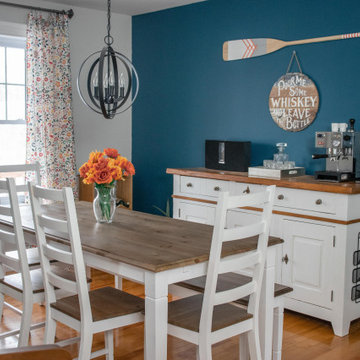
Cute little farmhouse kitchen/dining makeover for under $5000 CAD!
Mittelgroße Country Wohnküche mit blauer Wandfarbe, dunklem Holzboden und beigem Boden in Montreal
Mittelgroße Country Wohnküche mit blauer Wandfarbe, dunklem Holzboden und beigem Boden in Montreal
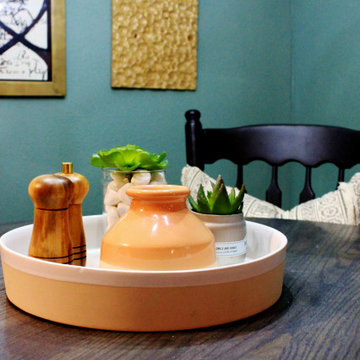
This fun, teal dining room is perfect for the 850 sqft condo. The table is actually a vintage, family heirloom that was given a great facelift.
Kleine Eklektische Wohnküche mit blauer Wandfarbe, hellem Holzboden und beigem Boden in Houston
Kleine Eklektische Wohnküche mit blauer Wandfarbe, hellem Holzboden und beigem Boden in Houston
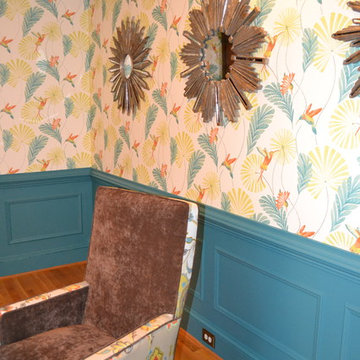
H. Jarvis
Mittelgroße Klassische Wohnküche mit blauer Wandfarbe und hellem Holzboden in Richmond
Mittelgroße Klassische Wohnküche mit blauer Wandfarbe und hellem Holzboden in Richmond
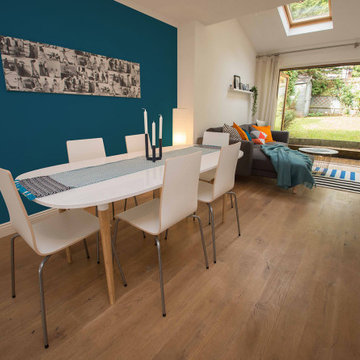
My client’s empty, ex-rental property needed furnishing and styling to get it ready for resale. This was on a very tight deadline, with only 10-days to complete the project, I set out to create a home attractive to the target buyer. The client was delighted with the result and the house was sold one-week after project completion
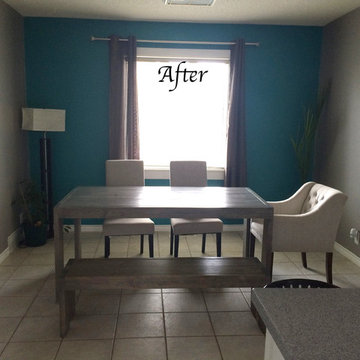
Gabrielle Ledoyen Lambert (ENT Designs & Photography) [ENTDesignsPhotography.com]
Mittelgroße Klassische Wohnküche ohne Kamin mit bunten Wänden und Keramikboden in Sonstige
Mittelgroße Klassische Wohnküche ohne Kamin mit bunten Wänden und Keramikboden in Sonstige

Custom dining room fireplace surround featuring authentic Moroccan zellige tiles. The fireplace is accented by a custom bench seat for the dining room. The surround expands to the wall to create a step which creates the new location for a home bar.
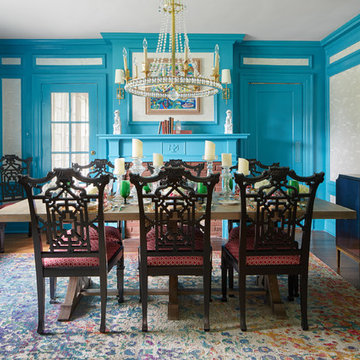
Photographed by Laura Moss
Geschlossenes, Mittelgroßes Klassisches Esszimmer mit blauer Wandfarbe, braunem Holzboden, Kamin, Kaminumrandung aus Backstein und braunem Boden in New York
Geschlossenes, Mittelgroßes Klassisches Esszimmer mit blauer Wandfarbe, braunem Holzboden, Kamin, Kaminumrandung aus Backstein und braunem Boden in New York
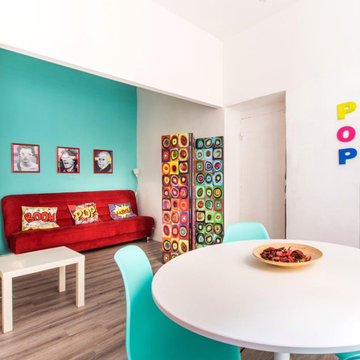
Soggiorno
Offenes, Kleines Eklektisches Esszimmer mit weißer Wandfarbe, Vinylboden, braunem Boden und Tapetenwänden in Rom
Offenes, Kleines Eklektisches Esszimmer mit weißer Wandfarbe, Vinylboden, braunem Boden und Tapetenwänden in Rom
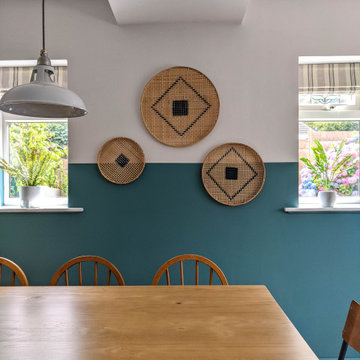
Dining area with industrial light and rattan wall accessories
Mittelgroßes Maritimes Esszimmer in Sonstige
Mittelgroßes Maritimes Esszimmer in Sonstige
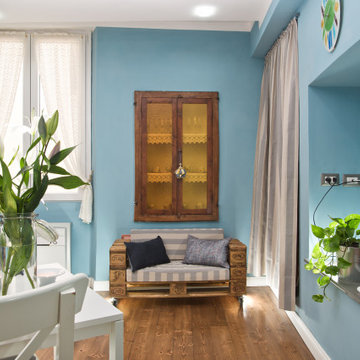
Committenti: Fabio & Ilaria. Ripresa fotografica: impiego obiettivo 24mm su pieno formato; macchina su treppiedi con allineamento ortogonale dell'inquadratura; impiego luce naturale esistente con l'ausilio di luci flash e luci continue 5500°K. Post-produzione: aggiustamenti base immagine; fusione manuale di livelli con differente esposizione per produrre un'immagine ad alto intervallo dinamico ma realistica; rimozione elementi di disturbo. Obiettivo commerciale: realizzazione fotografie di complemento ad annunci su siti web di affitti come Airbnb, Booking, eccetera; pubblicità su social network.
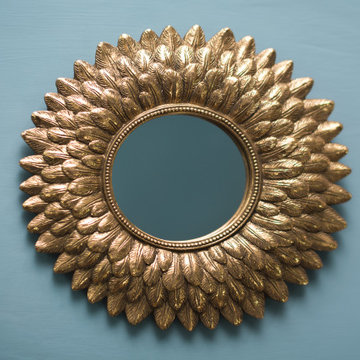
Committenti: Fabio & Ilaria. Ripresa fotografica: impiego obiettivo 50mm su pieno formato; macchina su treppiedi con allineamento ortogonale dell'inquadratura; impiego luce naturale esistente con l'ausilio di luci flash e luci continue 5500°K. Post-produzione: aggiustamenti base immagine; fusione manuale di livelli con differente esposizione per produrre un'immagine ad alto intervallo dinamico ma realistica; rimozione elementi di disturbo. Obiettivo commerciale: realizzazione fotografie di complemento ad annunci su siti web di affitti come Airbnb, Booking, eccetera; pubblicità su social network.
Preiswerte Türkise Esszimmer Ideen und Design
3
