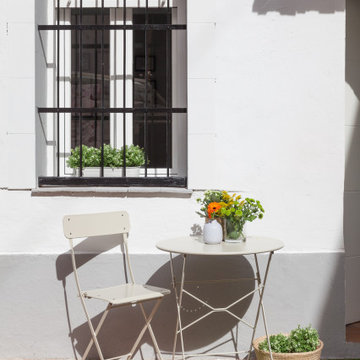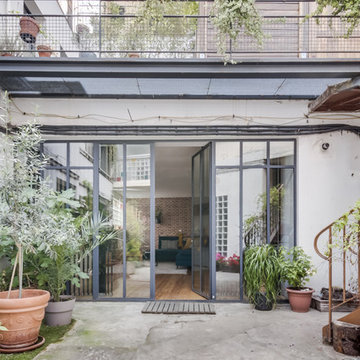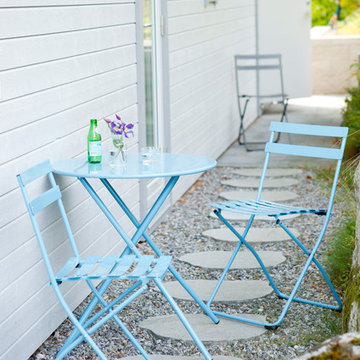Preiswerte Weißer Patio Ideen und Design
Suche verfeinern:
Budget
Sortieren nach:Heute beliebt
1 – 20 von 170 Fotos
1 von 3
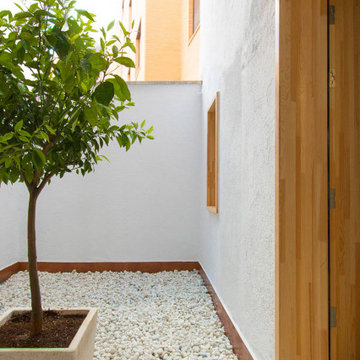
La existencia de un patio de luces para uso y disfrute del usuario en la zona trasera cumple dos objetivos fundamentales: favorece una ventilación cruzada en toda la vivienda y multiplica las posibilidades de relación interior / exterior.
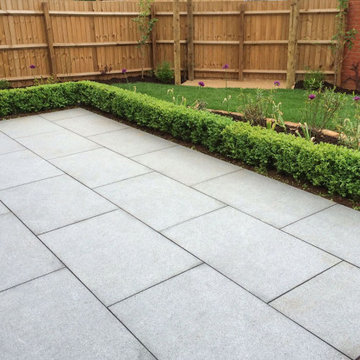
As a hard-wearing natural stone, granite slabs are suitable for any areas which will see high amounts of footfall, due to their durability, non-slip and scratch-resistant properties. Well-known for being robust yet stunning, granite pavers are ideal for use on patios, paths and around pools in any domestic or commercial project. This popular paving material is available in a range of colours to suit any design needs.
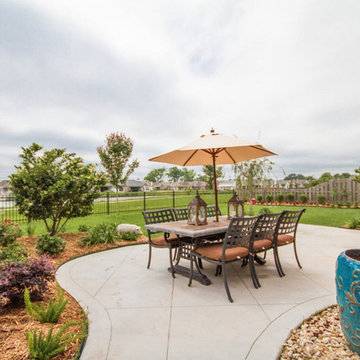
Kleiner, Unbedeckter Mediterraner Patio hinter dem Haus mit Stempelbeton in New Orleans
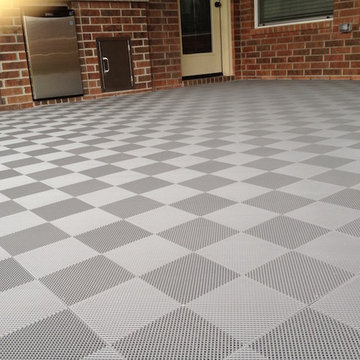
Spruce up your deck or outdoor patio flooring using interlocking perforated floor tiles. These patio floor tiles are available in various colors so you can mix and match tile colors to make popular floor patterns such as “checkerboard” and much more. The tiles are made in the USA and are easy to install. https://modutile.com/deck-patio-floor-tiles/
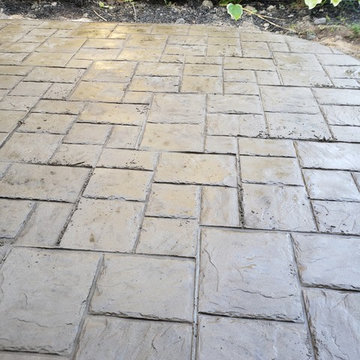
Finished stamped concrete patio with integral color. The client opted to go with a brick style patio here and it came out great!
Kleiner, Unbedeckter Rustikaler Patio hinter dem Haus in New York
Kleiner, Unbedeckter Rustikaler Patio hinter dem Haus in New York
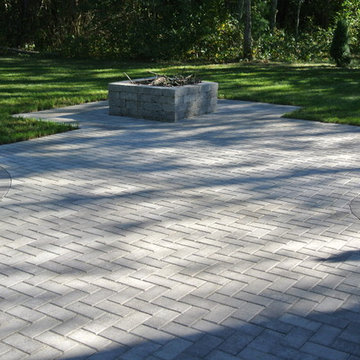
Herringbone style brick paver patio and fire pit. All products are Unilock brand. This project designed and installed by Coastal Masonry.
Mittelgroßer, Unbedeckter Klassischer Patio hinter dem Haus mit Feuerstelle und Betonboden in Providence
Mittelgroßer, Unbedeckter Klassischer Patio hinter dem Haus mit Feuerstelle und Betonboden in Providence
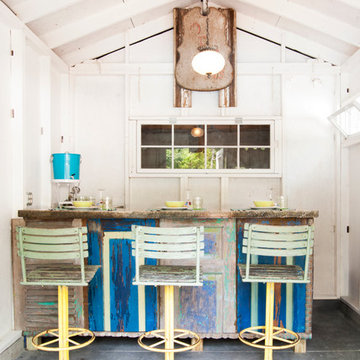
Adrienne DeRosa © 2014 Houzz Inc.
Inside, the pool house is ready for entertaining. Raymond and Jennifer poured the concrete counter top themselves.
The paneling on the front of the bar came from a large cupcake counter at a friend's antique store. When her friend was closing the store, Jennifer and Raymond dismantled the counter and salvaged the painted doors, which they then cut to size as needed.
Antique stools reflect the patina of the bar in an effortlessly charming way. "I found them at the Columbus Country Living Fair," Jennifer explains. "They came from an old Amusement Park; I'm not sure which one, but I kept everything original to them."
Photo: Adrienne DeRosa © 2014 Houzz
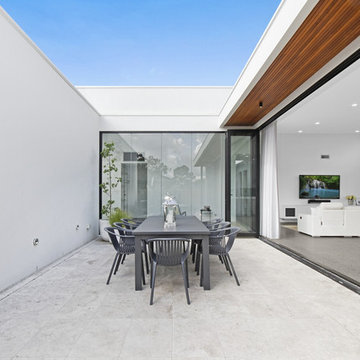
“..2 Bryant Avenue Fairfield West is a success story being one of the rare, wonderful collaborations between a great client, builder and architect, where the intention and result were to create a calm refined, modernist single storey home for a growing family and where attention to detail is evident.
Designed with Bauhaus principles in mind where architecture, technology and art unite as one and where the exemplification of the famed French early modernist Architect & painter Le Corbusier’s statement ‘machine for modern living’ is truly the result, the planning concept was to simply to wrap minimalist refined series of spaces around a large north-facing courtyard so that low-winter sun could enter the living spaces and provide passive thermal activation in winter and so that light could permeate the living spaces. The courtyard also importantly provides a visual centerpiece where outside & inside merge.
By providing solid brick walls and concrete floors, this thermal optimization is achieved with the house being cool in summer and warm in winter, making the home capable of being naturally ventilated and naturally heated. A large glass entry pivot door leads to a raised central hallway spine that leads to a modern open living dining kitchen wing. Living and bedrooms rooms are zoned separately, setting-up a spatial distinction where public vs private are working in unison, thereby creating harmony for this modern home. Spacious & well fitted laundry & bathrooms complement this home.
What cannot be understood in pictures & plans with this home, is the intangible feeling of peace, quiet and tranquility felt by all whom enter and dwell within it. The words serenity, simplicity and sublime often come to mind in attempting to describe it, being a continuation of many fine similar modernist homes by the sole practitioner Architect Ibrahim Conlon whom is a local Sydney Architect with a large tally of quality homes under his belt. The Architect stated that this house is best and purest example to date, as a true expression of the regionalist sustainable modern architectural principles he practises with.
Seeking to express the epoch of our time, this building remains a fine example of western Sydney early 21st century modernist suburban architecture that is a surprising relief…”
Kind regards
-----------------------------------------------------
Architect Ibrahim Conlon
Managing Director + Principal Architect
Nominated Responsible Architect under NSW Architect Act 2003
SEPP65 Qualified Designer under the Environmental Planning & Assessment Regulation 2000
M.Arch(UTS) B.A Arch(UTS) ADAD(CIT) AICOMOS RAIA
Chartered Architect NSW Registration No. 10042
Associate ICOMOS
M: 0404459916
E: ibrahim@iscdesign.com.au
O; Suite 1, Level 1, 115 Auburn Road Auburn NSW Australia 2144
W; www.iscdesign.com.au
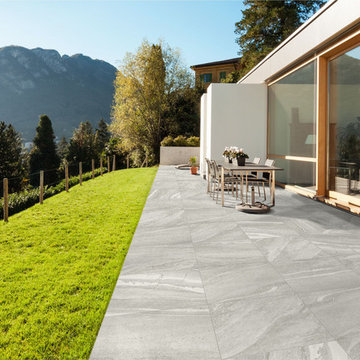
Light Grey Stone System 600X600x9.6mm
Porcelain tile
Mittelgroßer, Gefliester, Unbedeckter Moderner Patio hinter dem Haus in Melbourne
Mittelgroßer, Gefliester, Unbedeckter Moderner Patio hinter dem Haus in Melbourne
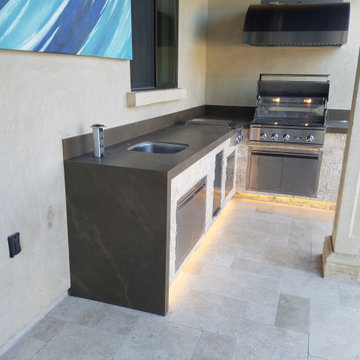
Outdoor BBQ island with unique counter top outlets.
Großer Moderner Patio hinter dem Haus mit Outdoor-Küche in Orange County
Großer Moderner Patio hinter dem Haus mit Outdoor-Küche in Orange County
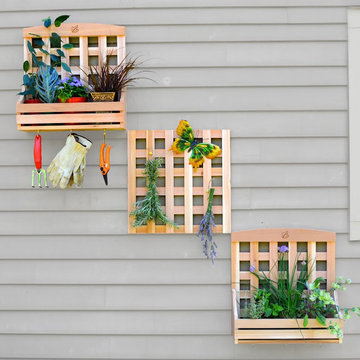
Get a set to use inside and another for outside! This Trellis Caddy and Lattice Set can serve any function you can think of, and you'll undoubtedly find something fun and beautiful to do with it. Hang the three pieces vertically, horizontally, or separately as individual different displays!
Each tray is designed to hold three 5" pots. And the trellis on the back of each one is great for pinning notes or photos or for supporting a climbing plant. And this set comes with an additional 19" x 19" section of lattice that brings the whole thing together nicely.
Made in the USA of 100% Western Red Cedar that's naturally decay resistant, it's attractive, functional, and long-lasting and can be enjoyed as it is, or it can be stained or painted any color you choose.
This set comes with 6 simple screw-in mounting pins and 6 utility hooks that are perfect for holding keys, small garden tools, dog leashes, or anything else you need to hang. It's perfect for adding a bit of extra storage space while dressing up a wall, fence, or other vertical surface. Assembly instructions included. Assembled dimensions for each Trellis Caddy: 19" W x 6" D x 20" H; Lattice dimensions: 19" W x 19" H.
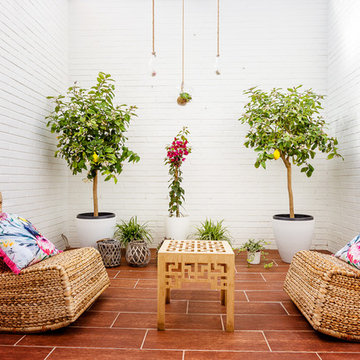
lafotobelle.com
Mittelgroßer Mediterraner Patio neben dem Haus mit Kübelpflanzen in Madrid
Mittelgroßer Mediterraner Patio neben dem Haus mit Kübelpflanzen in Madrid
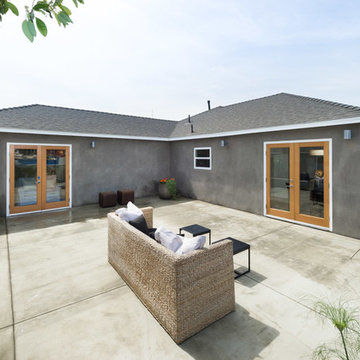
From neglected hoarder house to showplace! This post-war traditional ranch was remodeled into a sophisticated contemporary home by Tim Braseth of ArtCraft Homes, completed in 2013. Located in the Crenshaw Manor neighborhood of central Los Angeles with direct access to neighboring Culver City and downtown L.A. via the new Expo line. Space reconfiguration resulted in 3 spacious bedrooms and 2 full bathrooms. Features include all-new custom kitchen with stainless steel appliances, glass tile bathrooms, and solid oak floors throughout. The private master retreat features its own glass-tiled en suite bathroom with dual vanities, generously-sized walk-in closet, vaulted ceiling and French doors to the expansive patio with a direct view to the distant Hollywood sign. Remodel by ArtCraft Homes. Staging by Leslie Whitlock. "After" photography by Marc Angeles of Unlimited Style.
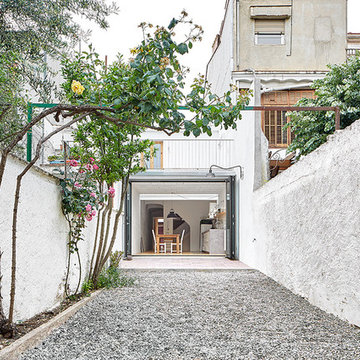
Fotográfo: José Hevia
Kleiner, Unbedeckter Klassischer Patio hinter dem Haus in Sonstige
Kleiner, Unbedeckter Klassischer Patio hinter dem Haus in Sonstige
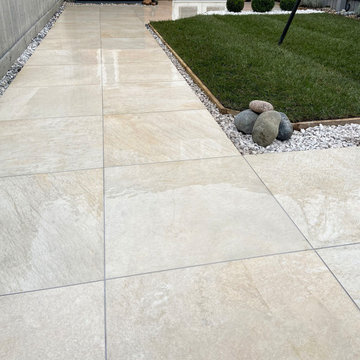
Quartzite Porcelain Paving will brighten up any patio to create an added sense of space to your exterior. The cream and white tones throughout the flat surface of each slab will create an authentic finish to transform your garden. The stone also features subtle variations in colour across the surface which mimic the darker tones found within a natural stone. With a slip-resistance rating of R11, our porcelain tiles will retain their grip underfoot, even when wet and as a non-porous stone, they won’t allow moisture to penetrate the surface which will help to prevent any build-up of moss or algae, saving you time and money!
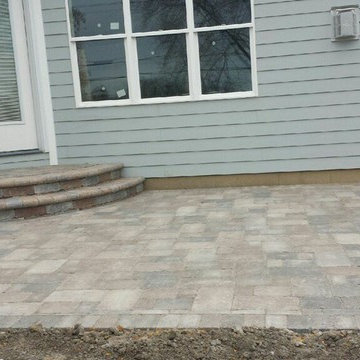
Very small and simple paver patio on a new home construction in Winfield, IL.
Photo by: Kyle
Kleiner, Unbedeckter Klassischer Patio hinter dem Haus mit Pflastersteinen in Chicago
Kleiner, Unbedeckter Klassischer Patio hinter dem Haus mit Pflastersteinen in Chicago
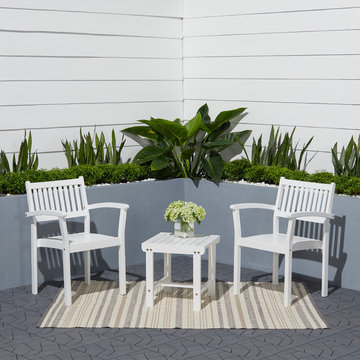
With 100% Acacia solid wood construction which is pre-treated and expertly kiln-dried, this vintage style patio dining set is suitable for both indoor and outdoor use. It quickly repels water, and its natural oil combats and repels wood eating insects. Its multi-coated and weather-resistant White-painted Finish brings a natural and elegant look to any front porch, deck, backyard, patio, garden, or any outdoor space.
Preiswerte Weißer Patio Ideen und Design
1
