Preiswerte Wohnzimmer mit Korkboden Ideen und Design
Suche verfeinern:
Budget
Sortieren nach:Heute beliebt
21 – 40 von 48 Fotos
1 von 3
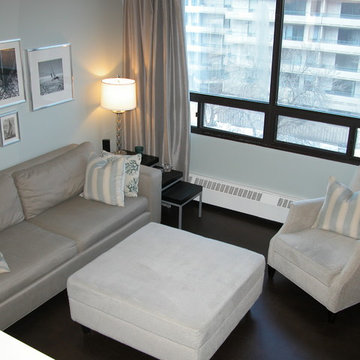
Duane Leenheer
Kleines, Offenes Modernes Wohnzimmer ohne Kamin mit grüner Wandfarbe und Korkboden in Edmonton
Kleines, Offenes Modernes Wohnzimmer ohne Kamin mit grüner Wandfarbe und Korkboden in Edmonton
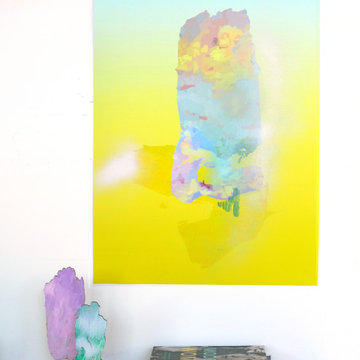
Artwork by artist Anne Hayden Stevens, available at annestevens.com
30x22" print, 'Mountain'
6x3x2" standing sculpture, 'Mountain'.
5x2x2" standing sculpture, 'Mountain'.
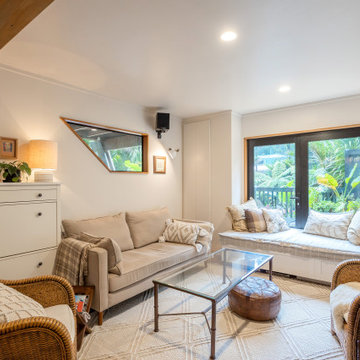
The living room exudes a comfortable and eclectic charm, embracing a mix of styles and furnishings that encourage relaxation and socializing. As you transition into the kitchen, the design takes a functional yet stylish turn. The kitchen island becomes a focal point, not only serving as a culinary hub but also featuring an integrated dining area. This innovative design blurs the lines between cooking and dining, fostering a sense of togetherness.
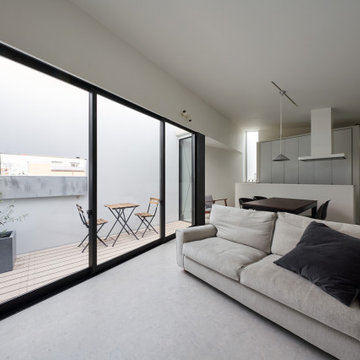
Modernes Wohnzimmer ohne Kamin mit weißer Wandfarbe, Korkboden, weißem Boden und Tapetendecke in Sonstige
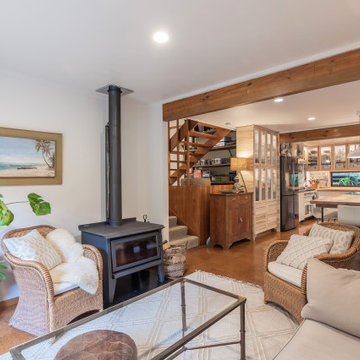
It takes a special kind of client to embrace the eclectic design style. Eclecticism is an approach to design that combines elements from various periods, styles, and sources. It involves the deliberate mixing and matching of different aesthetics to create a unique and visually interesting space. Eclectic design celebrates the diversity of influences and allows for the expression of personal taste and creativity.
The client a window dresser in her former life her own bold ideas right from the start, like the wallpaper for the kitchen splashback.
The kitchen used to be in what is now the sitting area and was moved into the former dining space. Creating a large Kitchen with a large bench style table coming off it combines the spaces and allowed for steel tube elements in combination with stainless and timber benchtops. Combining materials adds depth and visual interest. The playful and unexpected elements like the elephant wallpaper in the kitchen create a lively and engaging environment.
The swapping of the spaces created an open layout with seamless integration to the adjacent living area. The prominent focal point of this kitchen is the island.
All the spaces allowed the client the freedom to experiment and showcase her personal style.
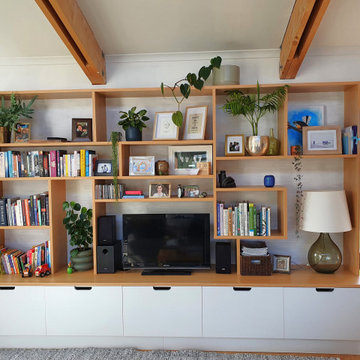
Mittelgroßes, Offenes Nordisches Wohnzimmer mit weißer Wandfarbe, Korkboden, freistehendem TV und braunem Boden in Dunedin
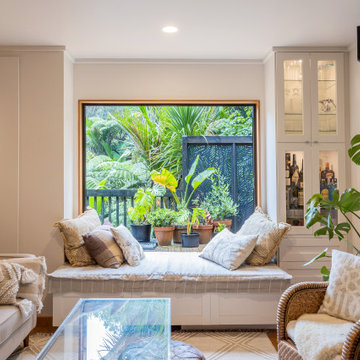
The thoughtful design of the interconnected spaces extends to the living room's connection with the exterior through a bench seat in the window. This strategic addition not only enhances the living room's aesthetic appeal but also fosters a tangible link to the outdoors. The bench seat becomes a cozy spot, offering a panoramic view and inviting natural light into the living space. This connection to the exterior adds a refreshing touch to the living room, creating a seamless integration between indoor and outdoor environments. Whether used as a contemplative nook or a sunny reading spot, the bench seat reinforces the idea of a home that not only embraces eclectic design but also celebrates a harmonious connection with nature.
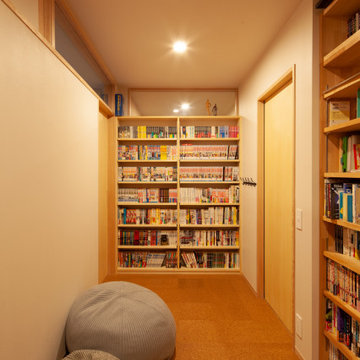
Mittelgroße, Fernseherlose Skandinavische Bibliothek ohne Kamin mit weißer Wandfarbe, Korkboden und beigem Boden in Kyoto
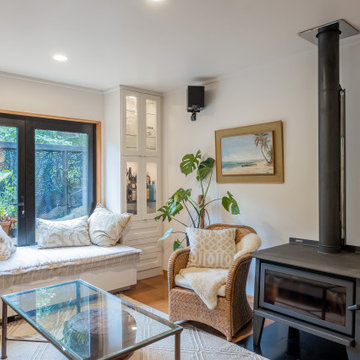
It takes a special kind of client to embrace the eclectic design style. Eclecticism is an approach to design that combines elements from various periods, styles, and sources. It involves the deliberate mixing and matching of different aesthetics to create a unique and visually interesting space. Eclectic design celebrates the diversity of influences and allows for the expression of personal taste and creativity.
The client a window dresser in her former life her own bold ideas right from the start, like the wallpaper for the kitchen splashback.
The kitchen used to be in what is now the sitting area and was moved into the former dining space. Creating a large Kitchen with a large bench style table coming off it combines the spaces and allowed for steel tube elements in combination with stainless and timber benchtops. Combining materials adds depth and visual interest. The playful and unexpected elements like the elephant wallpaper in the kitchen create a lively and engaging environment.
The swapping of the spaces created an open layout with seamless integration to the adjacent living area. The prominent focal point of this kitchen is the island.
All the spaces allowed the client the freedom to experiment and showcase her personal style.
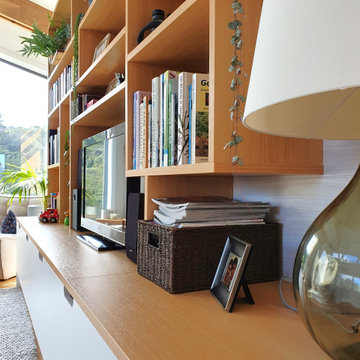
Mittelgroßes, Offenes Skandinavisches Wohnzimmer mit weißer Wandfarbe, Korkboden, freistehendem TV und braunem Boden in Dunedin
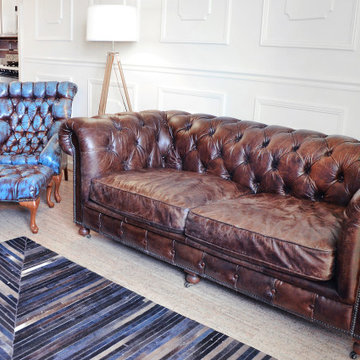
Traditional paneling and furniture elevate this loft. Additions include the design of the paneling, paint color selection, flooring selection and sofa selection.
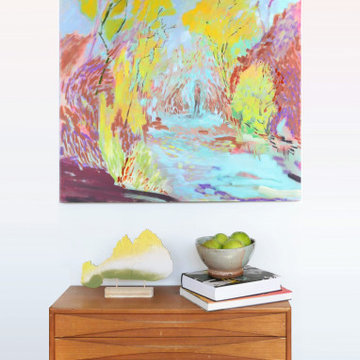
Installation view of 36x36"oil painting, 'Narcissus in Drought' by artist Anne Hayden Stevens.
Mittelgroßes, Offenes Modernes Wohnzimmer mit weißer Wandfarbe, Korkboden und grünem Boden in Chicago
Mittelgroßes, Offenes Modernes Wohnzimmer mit weißer Wandfarbe, Korkboden und grünem Boden in Chicago
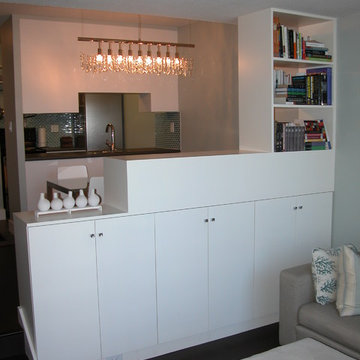
Duane Leenheer
Kleines, Offenes Modernes Wohnzimmer ohne Kamin mit grüner Wandfarbe und Korkboden in Edmonton
Kleines, Offenes Modernes Wohnzimmer ohne Kamin mit grüner Wandfarbe und Korkboden in Edmonton
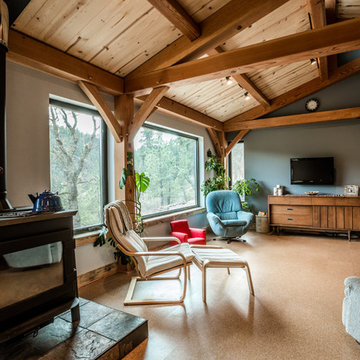
The living room takes advantage of the expansive views of the Black Hills. The house's southern exposure offers tremendous views of the canyon and plenty of warmth in winter. The design contrasts a beautiful, heavy timber frame and tongue-and-groove wood ceilings with modern details. Photo by Kim Lathe Photography
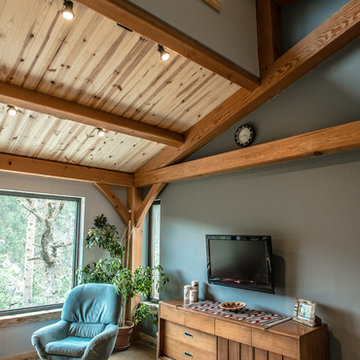
The living room takes advantage of the expansive views of the Black Hills. The house's southern exposure offers tremendous views of the canyon and plenty of warmth in winter. Clerestory windows bring in additional light into the space while creating an interesting ceiling. The design contrasts a beautiful, heavy timber frame and tongue-and-groove wood ceilings with modern details. Photo by Kim Lathe Photography
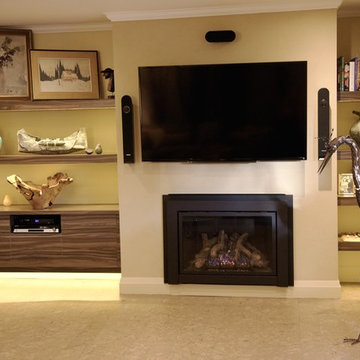
Using hidden LED strip lighting illuminates artwork without glare when watching TV. Here is a hint: under-light a floating cabinet to increase impact. It makes the space appear bigger.
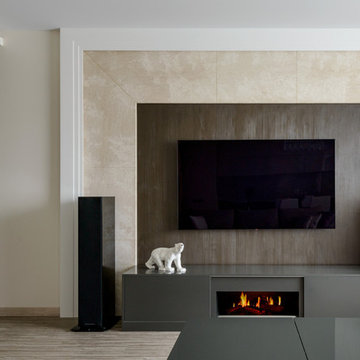
фотограф - Виталий Иванов
Mittelgroßes, Offenes Modernes Wohnzimmer mit beiger Wandfarbe, Korkboden, Gaskamin, TV-Wand und beigem Boden in Novosibirsk
Mittelgroßes, Offenes Modernes Wohnzimmer mit beiger Wandfarbe, Korkboden, Gaskamin, TV-Wand und beigem Boden in Novosibirsk
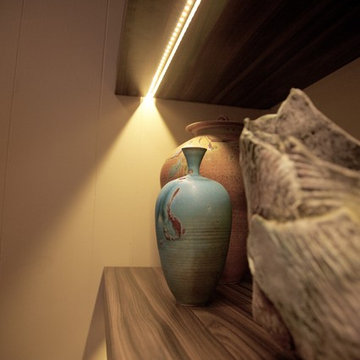
Floating shelves with integrated LED strip lights illuminates the artwork where you need it. Clean and magical.
Mittelgroßes, Abgetrenntes, Repräsentatives Modernes Wohnzimmer mit Kamin, verputzter Kaminumrandung, TV-Wand, beiger Wandfarbe, beigem Boden und Korkboden in Toronto
Mittelgroßes, Abgetrenntes, Repräsentatives Modernes Wohnzimmer mit Kamin, verputzter Kaminumrandung, TV-Wand, beiger Wandfarbe, beigem Boden und Korkboden in Toronto
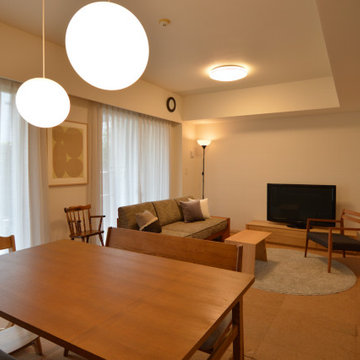
Mittelgroßes, Offenes Modernes Wohnzimmer mit weißer Wandfarbe, Korkboden und freistehendem TV in Tokio
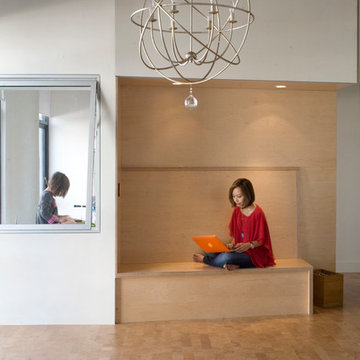
Edward Duarte
Mittelgroße Moderne Bibliothek ohne Kamin, im Loft-Stil mit weißer Wandfarbe, Korkboden und Multimediawand in Los Angeles
Mittelgroße Moderne Bibliothek ohne Kamin, im Loft-Stil mit weißer Wandfarbe, Korkboden und Multimediawand in Los Angeles
Preiswerte Wohnzimmer mit Korkboden Ideen und Design
2