Reihenhäuser mit blauer Fassadenfarbe Ideen und Design
Suche verfeinern:
Budget
Sortieren nach:Heute beliebt
1 – 20 von 164 Fotos
1 von 3
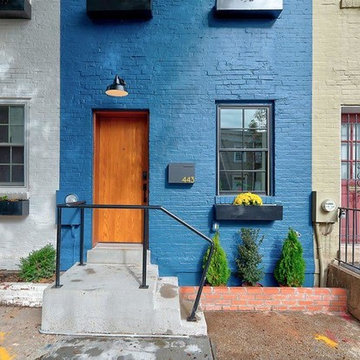
Mittelgroßes, Dreistöckiges Modernes Reihenhaus mit Backsteinfassade und blauer Fassadenfarbe in Washington, D.C.
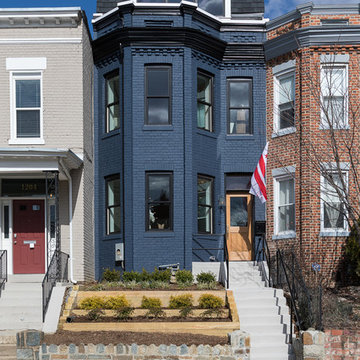
Dreistöckiges Reihenhaus mit Backsteinfassade, blauer Fassadenfarbe und Flachdach in Washington, D.C.

this 1920s carriage house was substantially rebuilt and linked to the main residence via new garden gate and private courtyard. Care was taken in matching brick and stucco detailing.

PROJECT TYPE
Four (4), 2-story townhouses with 9,676sf of living space on the New River in the historic Sailboat Bend area
SCOPE
Architecture
LOCATION
Fort Lauderdale, Florida
DESCRIPTION
Two (2), 3 Bedroom / 3-1/2 Bathrooms & Den units and two (2) 4 Bedroom / 4-1/2 Bathroom units
Enhanced open floor plans for maximizing natural lighting with sustainable design-based materials and fixtures
Amenities include private rear patios, covered terraces, swimming pools and private boat docks
Island Colonial-style architecture with horizontal siding, Bahama shutters, decorative railings and metal roofing

Full gut renovation and facade restoration of an historic 1850s wood-frame townhouse. The current owners found the building as a decaying, vacant SRO (single room occupancy) dwelling with approximately 9 rooming units. The building has been converted to a two-family house with an owner’s triplex over a garden-level rental.
Due to the fact that the very little of the existing structure was serviceable and the change of occupancy necessitated major layout changes, nC2 was able to propose an especially creative and unconventional design for the triplex. This design centers around a continuous 2-run stair which connects the main living space on the parlor level to a family room on the second floor and, finally, to a studio space on the third, thus linking all of the public and semi-public spaces with a single architectural element. This scheme is further enhanced through the use of a wood-slat screen wall which functions as a guardrail for the stair as well as a light-filtering element tying all of the floors together, as well its culmination in a 5’ x 25’ skylight.
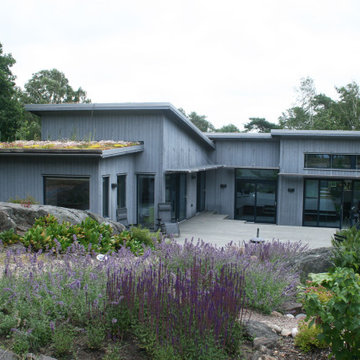
Sommarhus vid havet.
Einstöckiges Modernes Reihenhaus mit blauer Fassadenfarbe in Malmö
Einstöckiges Modernes Reihenhaus mit blauer Fassadenfarbe in Malmö
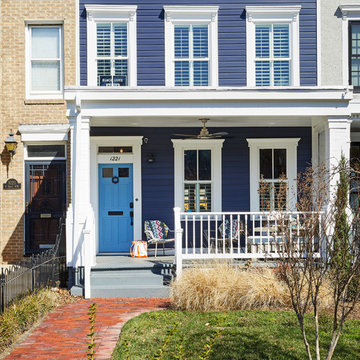
Project Developer Samantha Klickna
https://www.houzz.com/pro/samanthaklickna/samantha-klickna-case-design-remodeling-inc
Photography by Stacy Zarin Goldberg
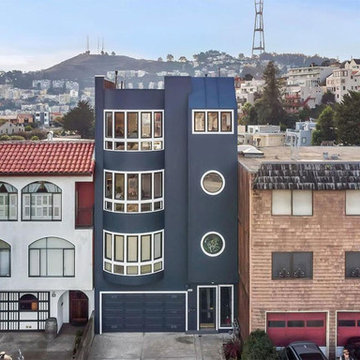
Großes, Dreistöckiges Klassisches Reihenhaus mit Putzfassade, blauer Fassadenfarbe, Flachdach und Blechdach in San Francisco

Mittelgroßes, Dreistöckiges Modernes Reihenhaus mit Faserzement-Fassade, blauer Fassadenfarbe, Pultdach, Blechdach, Wandpaneelen und schwarzem Dach in Seattle

Having some fun with the back side of this townhouse by creating a pattern for the Hardie Board panels. Large windows lets lots of light in and yes, let the neighbors see inside. Light filtering shade are usually drawn down somewhat for privacy. Solar was added to the roof top where the HVAC units also live. Deep yellowy orange wall sconces from Barn Light Electric add some whimsy to the rear deck. The front of the home builds upon the vernacular of the area while the back pushes the envelope a bit, but not too much.
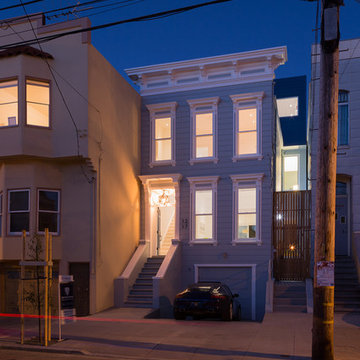
Adam Rouse
Dreistöckiges, Mittelgroßes Klassisches Reihenhaus mit Vinylfassade, blauer Fassadenfarbe und Flachdach in San Francisco
Dreistöckiges, Mittelgroßes Klassisches Reihenhaus mit Vinylfassade, blauer Fassadenfarbe und Flachdach in San Francisco
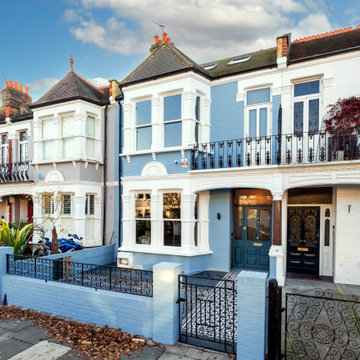
Großes, Dreistöckiges Klassisches Reihenhaus mit Backsteinfassade, blauer Fassadenfarbe, Satteldach, Ziegeldach und schwarzem Dach in Sonstige
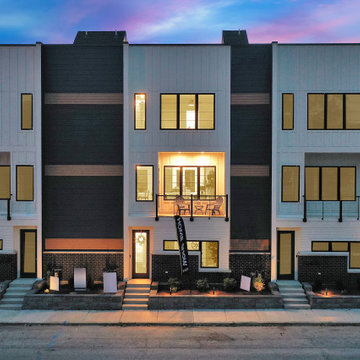
Vierstöckiges Modernes Reihenhaus mit Faserzement-Fassade, blauer Fassadenfarbe, Flachdach und Wandpaneelen in Indianapolis
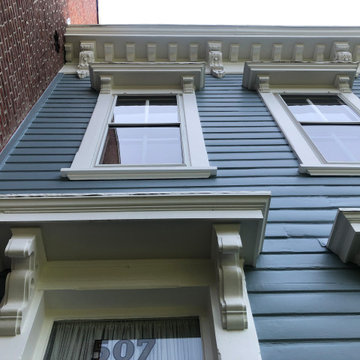
One distinctive feature of this house is the corbels and small cornices above each window and the front door. To help the shape of the corbels stand out, a contrast color was selected for underneath the cornices, and also used as contrast for the soffit beneath the roofline, as what might be dentil moulding in another house is a row of smaller corbels punctuated by a few larger ones, against the soffit. All of the corbels are the same white as the door frame, window frames, and the cornices themselves.
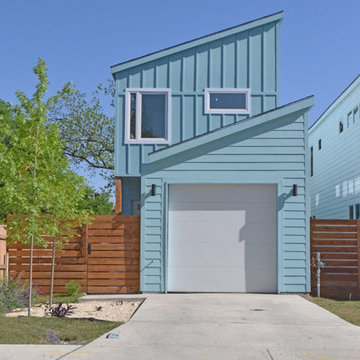
Kleines, Zweistöckiges Modernes Reihenhaus mit Mix-Fassade, blauer Fassadenfarbe, Pultdach und Blechdach in Austin
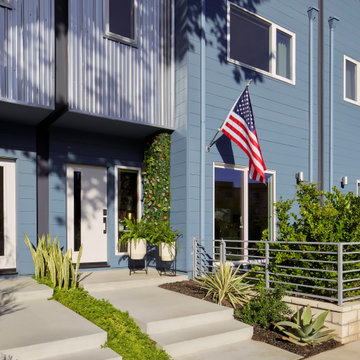
Welcome to the Modern Loft Bungalow! Featuring a mix of eclectic modern, mid-century modern and contemporary styles. The team at John McClain Design was involved with this project where they thoughtfully curated ideas into a design vision that is truly unique. This home features three bedrooms, three and a half bathrooms, a loft and two patios nestled within the Hollywood Hills. Keep your eyes wide open for inspiring and fabulous details as you step inside!
Photo: Zeke Ruelas
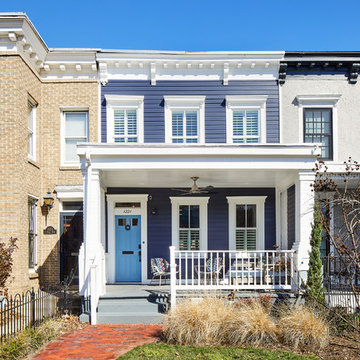
Project Developer Samantha Klickna
https://www.houzz.com/pro/samanthaklickna/samantha-klickna-case-design-remodeling-inc
Photography by Stacy Zarin Goldberg
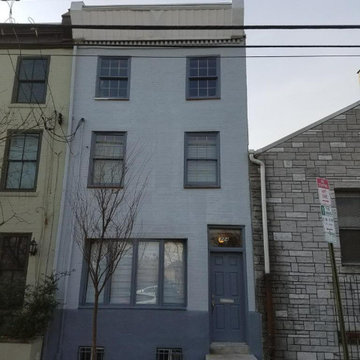
Mittelgroßes, Dreistöckiges Klassisches Reihenhaus mit Backsteinfassade, blauer Fassadenfarbe und Flachdach in Philadelphia
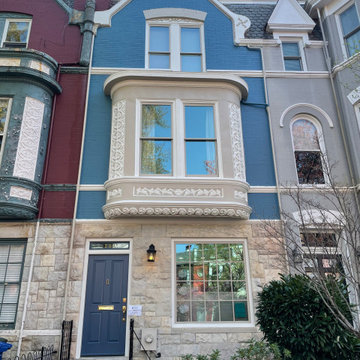
The clients indicated the existing colors were too heavy, "not them", and not "Capitol Hill". To carry the stone color of the first floor all the way up, that same color in paint was used for the second floor box bay window, and for the eyebrow arch above the third story window, as well as inside the carving above the third story window. With the rakeboards just below the roofline also lightened up, the stone color was use on the small raised accent "x" to the right side at the roofline. The carving on the box bay was detailed in only one color this time, the same white which was used for the window frames and door frame, creating an effect similar to white wrought iron. There are many wrought iron details on Capitol Hill in Washington DC. The meter box on the first floor was painted to blend into the stone, important when it was so close to the front door. The front door was painted a deeper blue that the upper stories. Lastly the wrought iron railings were also de-rusted and repainted. All work was expertly done by Tech Painting. Photography by Brendan Narod, of Bob Narod, Photographer, LLC.
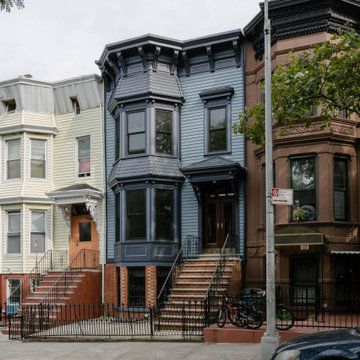
Exterior facade restored to its 1890's original style, complete with hand-carved details and hand-painted cedar siding.
Vierstöckiges Modernes Reihenhaus mit blauer Fassadenfarbe in New York
Vierstöckiges Modernes Reihenhaus mit blauer Fassadenfarbe in New York
Reihenhäuser mit blauer Fassadenfarbe Ideen und Design
1