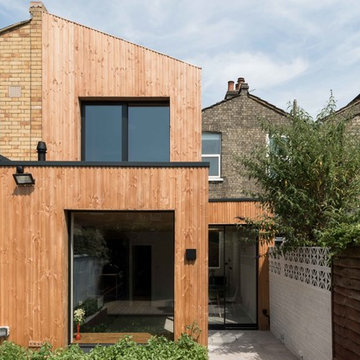Reihenhäuser mit Pultdach Ideen und Design
Suche verfeinern:
Budget
Sortieren nach:Heute beliebt
1 – 20 von 156 Fotos
1 von 3
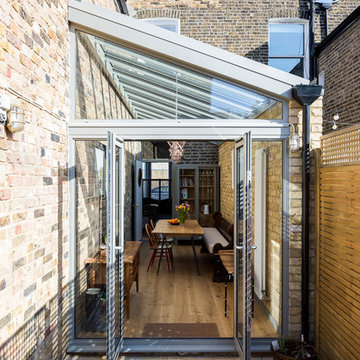
Glass side extension with a sloping roof.
Photo by Chris Snook
Mittelgroßes, Dreistöckiges Klassisches Reihenhaus mit Backsteinfassade, brauner Fassadenfarbe und Pultdach in London
Mittelgroßes, Dreistöckiges Klassisches Reihenhaus mit Backsteinfassade, brauner Fassadenfarbe und Pultdach in London

Mittelgroßes, Zweistöckiges Modernes Reihenhaus mit Steinfassade, beiger Fassadenfarbe, Pultdach und Blechdach

Street Front View of Main Entry with Garage, Carport with Vehicle Turntable Feature, Stone Wall Feature at Entry
Mittelgroßes, Zweistöckiges Modernes Reihenhaus mit Mix-Fassade, weißer Fassadenfarbe, Pultdach und Blechdach in Christchurch
Mittelgroßes, Zweistöckiges Modernes Reihenhaus mit Mix-Fassade, weißer Fassadenfarbe, Pultdach und Blechdach in Christchurch
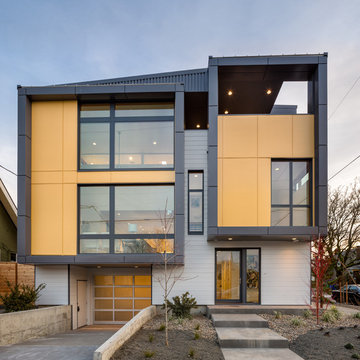
Lightbox 23 is a modern infill project in inner NE Portland. The project was designed and constructed as a net zero building and has been certified by Earth Advantage.
Photo credit: Josh Partee Photography
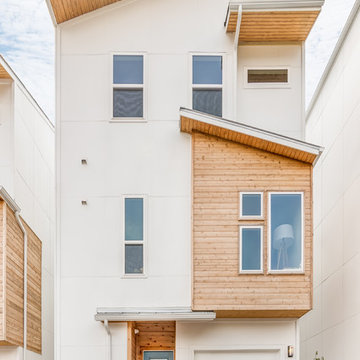
Dreistöckiges Modernes Reihenhaus mit Mix-Fassade, weißer Fassadenfarbe und Pultdach in Austin
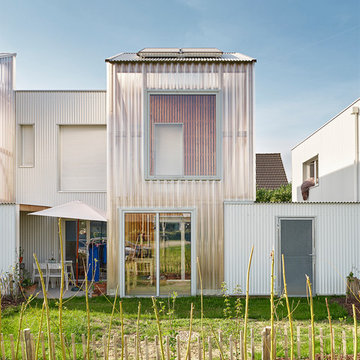
Achim Birnbaum
Mittelgroßes, Zweistöckiges Modernes Reihenhaus mit Pultdach und Blechdach in Stuttgart
Mittelgroßes, Zweistöckiges Modernes Reihenhaus mit Pultdach und Blechdach in Stuttgart
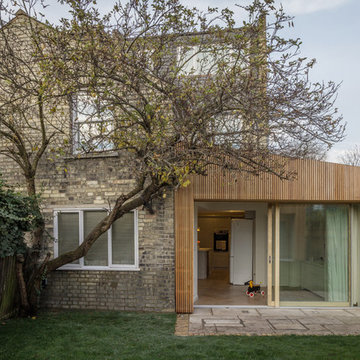
Calum Campbell
Mittelgroßes, Einstöckiges Modernes Haus mit Pultdach und Blechdach in Cambridgeshire
Mittelgroßes, Einstöckiges Modernes Haus mit Pultdach und Blechdach in Cambridgeshire
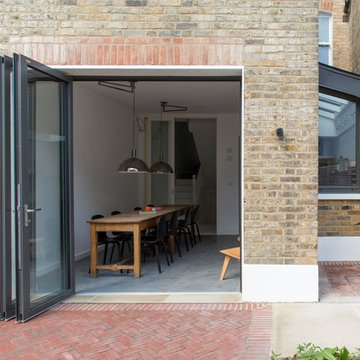
Small side extension made of anthracite zinc and reclaimed brickwork. All construction work Tatham and Gallagher Limited
Rear garden - red cedar fencing and dutch red bricks in herringbone pattern mixed with york stone work slabs
Garden designed by Stephen Grover
Photos by Adam Luszniak
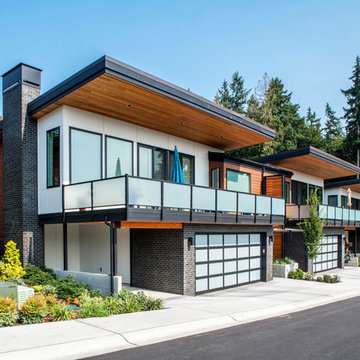
View from road.
Photography by MIke Seidl.
Mittelgroßes, Zweistöckiges Modernes Reihenhaus mit Mix-Fassade, weißer Fassadenfarbe, Pultdach und Blechdach in Seattle
Mittelgroßes, Zweistöckiges Modernes Reihenhaus mit Mix-Fassade, weißer Fassadenfarbe, Pultdach und Blechdach in Seattle
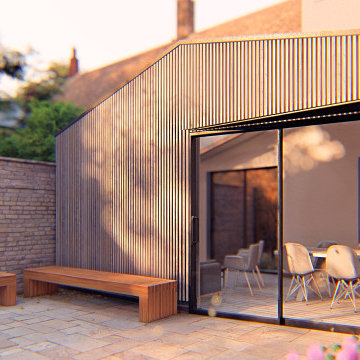
Exterior view from garden
Mittelgroßes, Einstöckiges Nordisches Haus mit grauer Fassadenfarbe, Pultdach und Misch-Dachdeckung in Kent
Mittelgroßes, Einstöckiges Nordisches Haus mit grauer Fassadenfarbe, Pultdach und Misch-Dachdeckung in Kent

Gorgeously small rear extension to house artists den with pitched roof and bespoke hardwood industrial style window and french doors.
Internally finished with natural stone flooring, painted brick walls, industrial style wash basin, desk, shelves and sash windows to kitchen area.
Chris Snook
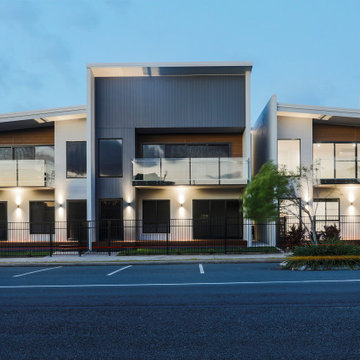
Mittelgroßes, Zweistöckiges Modernes Reihenhaus mit Mix-Fassade, weißer Fassadenfarbe, Pultdach und Blechdach in Sonstige
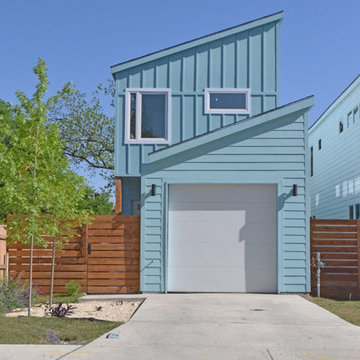
Kleines, Zweistöckiges Modernes Reihenhaus mit Mix-Fassade, blauer Fassadenfarbe, Pultdach und Blechdach in Austin
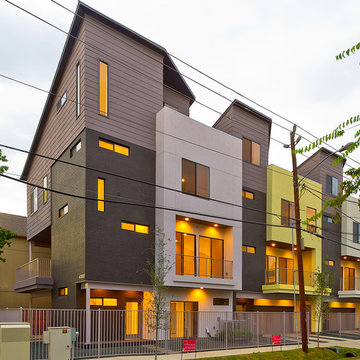
Großes, Dreistöckiges Modernes Reihenhaus mit Mix-Fassade, brauner Fassadenfarbe und Pultdach in Houston
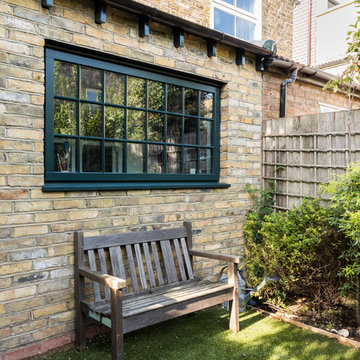
Gorgeously small rear extension to house artists den with pitched roof and bespoke hardwood industrial style window and french doors.
Internally finished with natural stone flooring, painted brick walls, industrial style wash basin, desk, shelves and sash windows to kitchen area.
Chris Snook

Town homes at dusk.
Photography by MIke Seidl.
Mittelgroßes, Zweistöckiges Modernes Reihenhaus mit Mix-Fassade, brauner Fassadenfarbe, Pultdach und Blechdach in Seattle
Mittelgroßes, Zweistöckiges Modernes Reihenhaus mit Mix-Fassade, brauner Fassadenfarbe, Pultdach und Blechdach in Seattle
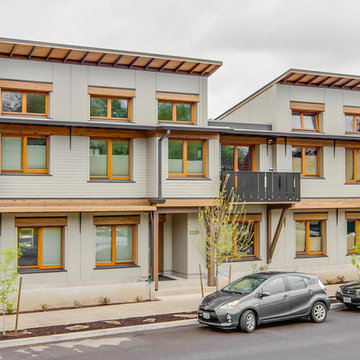
Tilt turn windows face the streetscape.
Großes, Zweistöckiges Modernes Reihenhaus mit Mix-Fassade, grauer Fassadenfarbe, Pultdach und Blechdach in Portland
Großes, Zweistöckiges Modernes Reihenhaus mit Mix-Fassade, grauer Fassadenfarbe, Pultdach und Blechdach in Portland
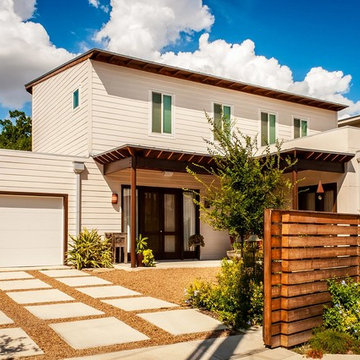
This development, nicknamed "Trivaca", is situated on a unique triangular shaped property within the historic Lavaca neighborhood of San Antonio. It consists of four, two-story modern townhouses, designed by four individual architects that work within the Southtown neighborhood. The designs, although modern, make use of a variety of materials found throughout the area such as steel, wood, and stucco, while also maintaining a unique individual look across all four properties. Fisher Heck's design for this home is a contemporary reflection of many of the surrounding historic homes, specifically with regards to materiality and building proportion. The main level consists of the main living areas as well as a home office/guest bedroom with full bath. The living spaces all open out to a lush, private xeriscaped courtyard and modular driveway. The two upstairs bedrooms both face north with perfect views of Tower of Americas and downtown fireworks.
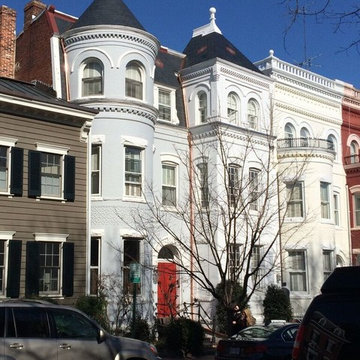
Dreistöckiges Modernes Reihenhaus mit Backsteinfassade, blauer Fassadenfarbe und Pultdach in Washington, D.C.
Reihenhäuser mit Pultdach Ideen und Design
1
