Reihenhäuser mit Schindeldach Ideen und Design
Suche verfeinern:
Budget
Sortieren nach:Heute beliebt
1 – 20 von 709 Fotos
1 von 3

Großes, Vierstöckiges Klassisches Reihenhaus mit Backsteinfassade, Walmdach und Schindeldach in Boston

Gut renovation of 1880's townhouse. New vertical circulation and dramatic rooftop skylight bring light deep in to the middle of the house. A new stair to roof and roof deck complete the light-filled vertical volume. Programmatically, the house was flipped: private spaces and bedrooms are on lower floors, and the open plan Living Room, Dining Room, and Kitchen is located on the 3rd floor to take advantage of the high ceiling and beautiful views. A new oversized front window on 3rd floor provides stunning views across New York Harbor to Lower Manhattan.
The renovation also included many sustainable and resilient features, such as the mechanical systems were moved to the roof, radiant floor heating, triple glazed windows, reclaimed timber framing, and lots of daylighting.
All photos: Lesley Unruh http://www.unruhphoto.com/

Located in the quaint neighborhood of Park Slope, Brooklyn this row house needed some serious love. Good thing the team was more than ready dish out their fair share of design hugs. Stripped back to the original framing both inside and out, the house was transformed into a shabby-chic, hipster dream abode. Complete with quintessential exposed brick, farm house style large plank flooring throughout and a fantastic reclaimed entry door this little gem turned out quite cozy.

Every space in this home has been meticulously thought through, from the ground floor open-plan living space with its beautiful concrete floors and contemporary designer-kitchen, to the large roof-top deck enjoying spectacular views of the North-Shore. All rooms have high-ceilings, indoor radiant heating and large windows/skylights providing ample natural light.
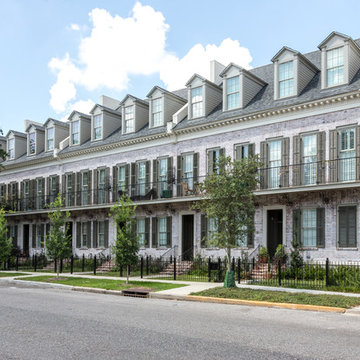
Geräumiges, Dreistöckiges Klassisches Reihenhaus mit Backsteinfassade, weißer Fassadenfarbe, Satteldach und Schindeldach in New Orleans

Kleines, Zweistöckiges Klassisches Reihenhaus mit Mix-Fassade, beiger Fassadenfarbe, Halbwalmdach und Schindeldach in Raleigh

Mittelgroßes, Zweistöckiges Modernes Reihenhaus mit Mix-Fassade, brauner Fassadenfarbe, Pultdach und Schindeldach in Denver
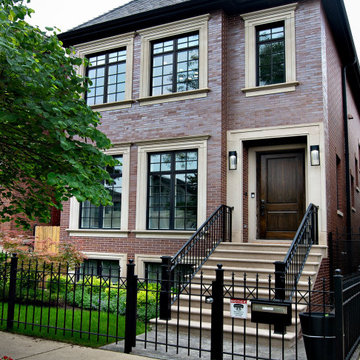
Dreistöckiges Modernes Reihenhaus mit Backsteinfassade, roter Fassadenfarbe, Schindeldach und schwarzem Dach in Chicago
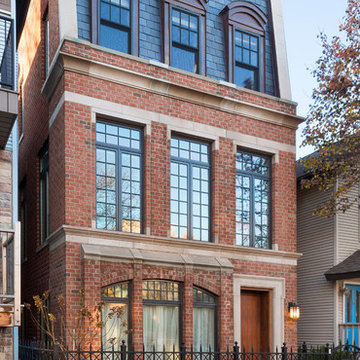
Großes, Dreistöckiges Klassisches Reihenhaus mit Backsteinfassade, roter Fassadenfarbe, Flachdach und Schindeldach in Chicago
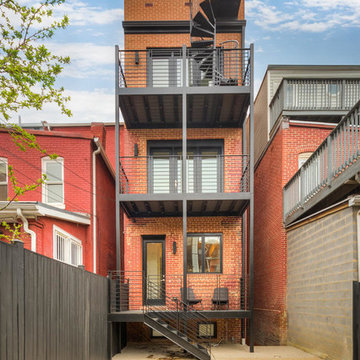
Mittelgroßes, Dreistöckiges Klassisches Reihenhaus mit Backsteinfassade, roter Fassadenfarbe, Satteldach und Schindeldach in Washington, D.C.
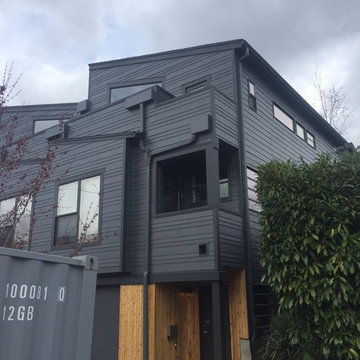
Mittelgroßes, Zweistöckiges Modernes Reihenhaus mit Faserzement-Fassade, grauer Fassadenfarbe, Pultdach und Schindeldach in Portland

West-facing garage townhomes with spectacular views of the Blue Ridge mountains. The brickwork and James Hardie Siding make this a low-maintenance home. Hardi Plank siding in color Heathered Moss JH50-20. Brick veneer is General Shale- Morning Smoke. Windows are Silverline by Andersen Double Hung Low E GBG Vinyl Windows.

Pacific Garage Doors & Gates
Burbank & Glendale's Highly Preferred Garage Door & Gate Services
Location: North Hollywood, CA 91606
Großes, Dreistöckiges Modernes Reihenhaus mit Putzfassade, beiger Fassadenfarbe, Walmdach und Schindeldach in Los Angeles
Großes, Dreistöckiges Modernes Reihenhaus mit Putzfassade, beiger Fassadenfarbe, Walmdach und Schindeldach in Los Angeles

After Exterior
Zweistöckiges Reihenhaus mit Faserzement-Fassade, brauner Fassadenfarbe, Satteldach, Schindeldach, braunem Dach und Verschalung in Sonstige
Zweistöckiges Reihenhaus mit Faserzement-Fassade, brauner Fassadenfarbe, Satteldach, Schindeldach, braunem Dach und Verschalung in Sonstige
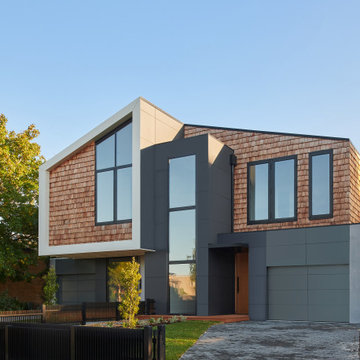
Mittelgroßes, Zweistöckiges Modernes Haus mit grauer Fassadenfarbe, Satteldach und Schindeldach in Melbourne
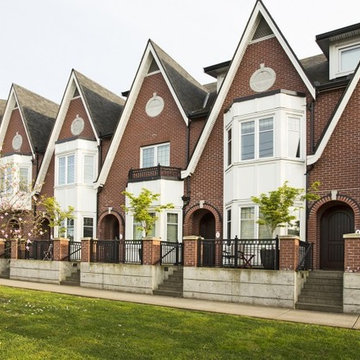
Mittelgroßes, Zweistöckiges Klassisches Reihenhaus mit Backsteinfassade, Satteldach, Schindeldach und brauner Fassadenfarbe in Vancouver

We expanded the attic of a historic row house to include the owner's suite. The addition involved raising the rear portion of roof behind the current peak to provide a full-height bedroom. The street-facing sloped roof and dormer were left intact to ensure the addition would not mar the historic facade by being visible to passers-by. We adapted the front dormer into a sweet and novel bathroom.
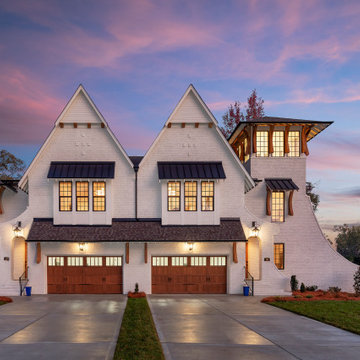
Großes, Dreistöckiges Maritimes Reihenhaus mit Backsteinfassade, weißer Fassadenfarbe, Satteldach und Schindeldach in Charlotte
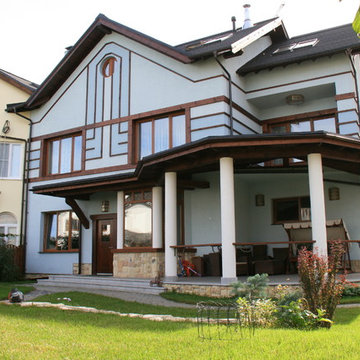
архитектор Дмитрий Зубков
Mittelgroßes, Dreistöckiges Modernes Reihenhaus mit Mix-Fassade, grauer Fassadenfarbe, Satteldach und Schindeldach in Moskau
Mittelgroßes, Dreistöckiges Modernes Reihenhaus mit Mix-Fassade, grauer Fassadenfarbe, Satteldach und Schindeldach in Moskau
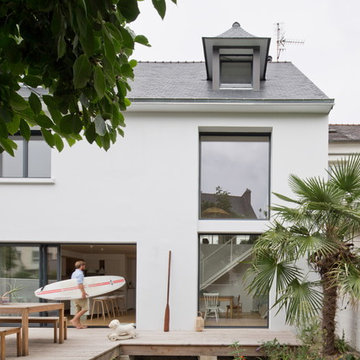
La façade extérieur est complètement modifiée. deux grandes ouvertures sont pratiquée, une horizontale permettant au séjour et à la cuisine d'être en lien avec le jardin, et une grande ouverture verticale afin d'accompagner la trémie à l'intérieur.
@Johnathan le toublon
Reihenhäuser mit Schindeldach Ideen und Design
1