Reihenhäuser mit unterschiedlichen Fassadenmaterialien Ideen und Design
Suche verfeinern:
Budget
Sortieren nach:Heute beliebt
1 – 20 von 4.475 Fotos
1 von 3

Mittelgroßes, Dreistöckiges Modernes Reihenhaus mit Mix-Fassade und Flachdach in Washington, D.C.
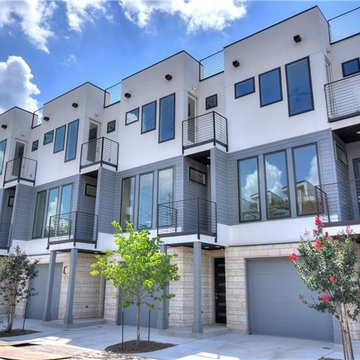
Großes, Zweistöckiges Modernes Reihenhaus mit Metallfassade und Flachdach in Austin
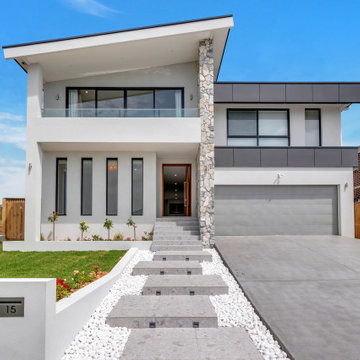
Custom home designed and built by Quantum Built.
Großes, Einstöckiges Modernes Reihenhaus mit Steinfassade, grauer Fassadenfarbe und Blechdach in Sydney
Großes, Einstöckiges Modernes Reihenhaus mit Steinfassade, grauer Fassadenfarbe und Blechdach in Sydney

Mittelgroßes, Zweistöckiges Modernes Reihenhaus mit Steinfassade, beiger Fassadenfarbe, Pultdach und Blechdach

Gut renovation of 1880's townhouse. New vertical circulation and dramatic rooftop skylight bring light deep in to the middle of the house. A new stair to roof and roof deck complete the light-filled vertical volume. Programmatically, the house was flipped: private spaces and bedrooms are on lower floors, and the open plan Living Room, Dining Room, and Kitchen is located on the 3rd floor to take advantage of the high ceiling and beautiful views. A new oversized front window on 3rd floor provides stunning views across New York Harbor to Lower Manhattan.
The renovation also included many sustainable and resilient features, such as the mechanical systems were moved to the roof, radiant floor heating, triple glazed windows, reclaimed timber framing, and lots of daylighting.
All photos: Lesley Unruh http://www.unruhphoto.com/
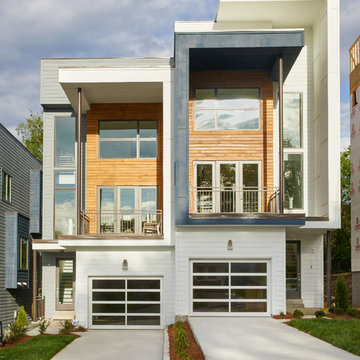
Exterior colors by Sherwin Williams
Gale Force
Front Door and siding - Software
Trim - Ceiling Bright White
Gieves Anderson
Mittelgroßes, Zweistöckiges Modernes Reihenhaus mit Mix-Fassade, Flachdach und weißer Fassadenfarbe in Nashville
Mittelgroßes, Zweistöckiges Modernes Reihenhaus mit Mix-Fassade, Flachdach und weißer Fassadenfarbe in Nashville
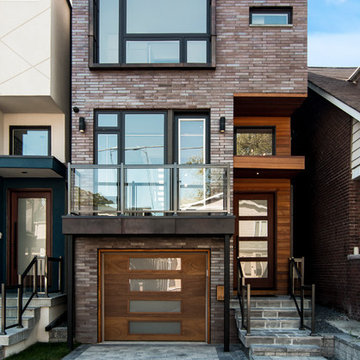
Mittelgroßes, Dreistöckiges Modernes Reihenhaus mit Backsteinfassade, brauner Fassadenfarbe und Flachdach in Toronto

Dreistöckiges, Mittelgroßes Modernes Haus mit grauer Fassadenfarbe und Flachdach in New York
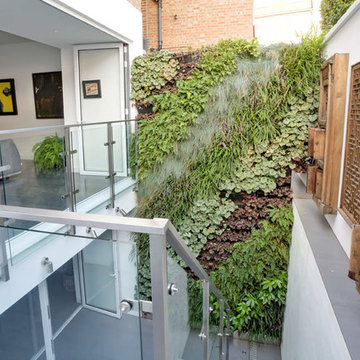
On one side a 'living wall' ties the two levels together and, amongst other things, softens the acoustics in what could otherwise feel more like a gloomy and echoing light well.
Photographer: Bruce Hemming
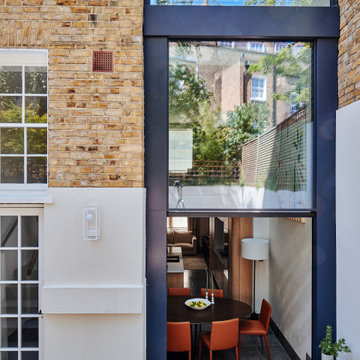
View of the double-height sash window from the courtyard.
The design also features a double-height patio door accessing the courtyard, which infills an existing sash window that we extended to the ground.
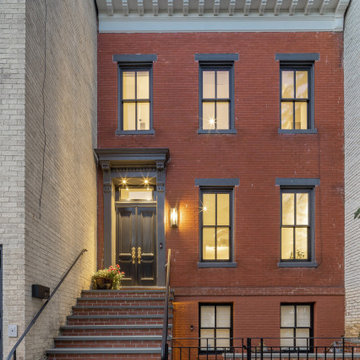
We completely gutted and renovated this historic DC
rowhouse and added a rear addition and a roof deck, accessed by stairs to an enclosed structure.
The client wanted to maintain a formal, traditional feel at the front of the house and add bolder and contemporary design at the back.
We removed the existing partial rear addition, landings, walkways, and retaining walls. The new 3-story rear addition is across the entire width of the house, extending out 24-feet.
Our original front entry design did not have a planter. However, the HPRB insisted on a planting area to maintain that original element of the house.
The charcoal gray color at the trim and the front door had to be approved by HPRB. HPRB also had to review and approve our new code-compliant steps and railings to the front door.
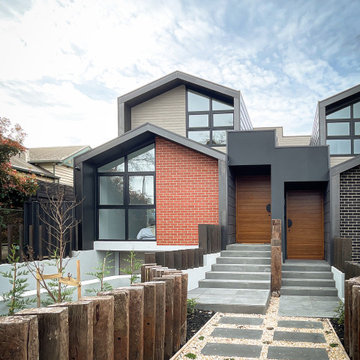
Mittelgroßes, Dreistöckiges Modernes Reihenhaus mit Backsteinfassade, brauner Fassadenfarbe, Satteldach, Schindeldach, schwarzem Dach und Schindeln in Melbourne
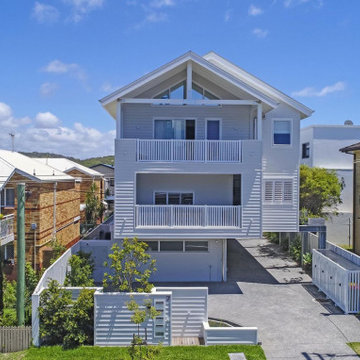
Villa 2/7 Twenty Fifth Avenue, Palm Beach, Qld 4221
Mittelgroßes, Dreistöckiges Modernes Reihenhaus mit Faserzement-Fassade, weißer Fassadenfarbe, Satteldach und Blechdach in Gold Coast - Tweed
Mittelgroßes, Dreistöckiges Modernes Reihenhaus mit Faserzement-Fassade, weißer Fassadenfarbe, Satteldach und Blechdach in Gold Coast - Tweed

Redonner à la façade côté jardin une dimension domestique était l’un des principaux enjeux de ce projet, qui avait déjà fait l’objet d’une première extension. Il s’agissait également de réaliser des travaux de rénovation énergétique comprenant l’isolation par l’extérieur de toute la partie Est de l’habitation.
Les tasseaux de bois donnent à la partie basse un aspect chaleureux, tandis que des ouvertures en aluminium anthracite, dont le rythme resserré affirme un style industriel rappelant l’ancienne véranda, donnent sur une grande terrasse en béton brut au rez-de-chaussée. En partie supérieure, le bardage horizontal en tôle nervurée anthracite vient contraster avec le bois, tout en résonnant avec la teinte des menuiseries. Grâce à l’accord entre les matières et à la subdivision de cette façade en deux langages distincts, l’effet de verticalité est estompé, instituant ainsi une nouvelle échelle plus intimiste et accueillante.
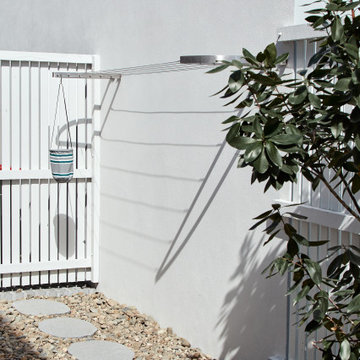
This wall mounted 6 line clothesline into brick utilises this 2400mm space perfectly.
Each bracket is 200mm wide and cables are DUPLEX to withstand the salty winds with the beach only a 5 minute walk away.
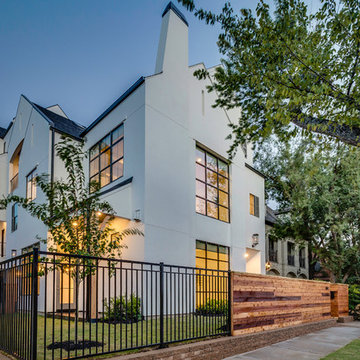
Dreistöckiges Klassisches Reihenhaus mit Putzfassade, weißer Fassadenfarbe, Satteldach und Schindeldach in Houston
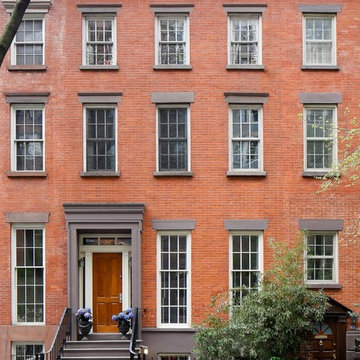
Front Exterior Restoration; Rear Exterior Extension; Interior Design
Dreistöckiges Klassisches Reihenhaus mit Backsteinfassade, roter Fassadenfarbe und Flachdach in New York
Dreistöckiges Klassisches Reihenhaus mit Backsteinfassade, roter Fassadenfarbe und Flachdach in New York
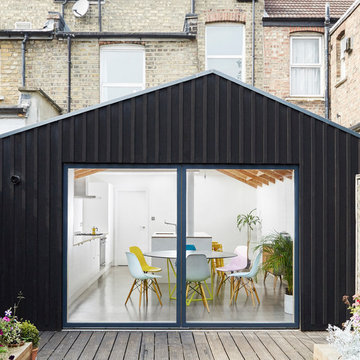
In collaboration with Merrett Houmøller Architects
Mittelgroßes, Dreistöckiges Modernes Haus mit schwarzer Fassadenfarbe und Satteldach in London
Mittelgroßes, Dreistöckiges Modernes Haus mit schwarzer Fassadenfarbe und Satteldach in London
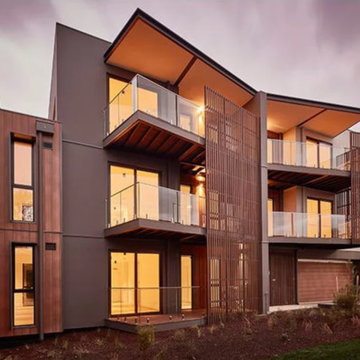
Glen Iris Townhouses | Image 4 of 4
Once the footings were installed and the stumps were welded, the client proceeded to install the modules. In just three weeks the project was completed.

Kleines, Zweistöckiges Klassisches Reihenhaus mit Backsteinfassade, roter Fassadenfarbe und Flachdach in Washington, D.C.
Reihenhäuser mit unterschiedlichen Fassadenmaterialien Ideen und Design
1