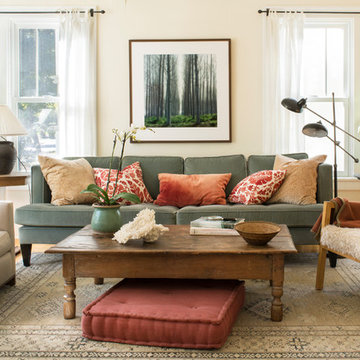Repräsentative Wohnen Ideen und Design
Suche verfeinern:
Budget
Sortieren nach:Heute beliebt
21 – 40 von 155.649 Fotos
1 von 3

2017 Rome, Italy
LOCATION: Rome
AREA: 80 sq. m.
TYPE: Realized project
FIRM: Brain Factory - Architectyre & Design
ARCHITECT: Paola Oliva
DESIGNER: Marco Marotto
PHOTOGRAPHER: Marco Marotto
WEB: www.brainfactory.it
The renovation of this bright apartment located in the Prati district of Rome represents a perfect blend between the customer needs and the design intentions: in fact, even though it is 80 square meters, it was designed by favoring a displacement of the spaces in favor of a large open-space, environment most lived by homeowners, and reducing to the maximum, but always in line with urban parameters, the sleeping area and the bathrooms. Contextual to a wide architectural requirement, there was a desire to separate the kitchen environment from the living room through a glazed system divided by a regular square mesh grille and with a very industrial aspect: it was made into galvanized iron profiles with micaceous finishing and artisanally assembled on site and completed with stratified glazing. The mood of the apartment prefers the total white combined with the warm tones of the oak parquet floor. On the theme of the grid also plays the espalier of the bedroom: in drawing the wall there are dense parallel wooden profiles that have also the function as shelves that can be placed at various heights. To exalt the pure formal minimalism, there are wall-wire wardrobes and a very linear and rigorous technical lighting.
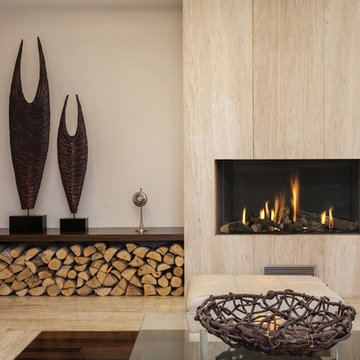
The Modore 95 MKII by Element4 is a frameless direct vent fireplace ideal for smaller spaces. It takes a twist on a classic one-sided firebox with exceptionally clean lines.
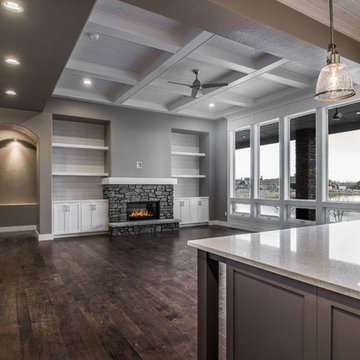
Großes, Repräsentatives, Fernseherloses, Offenes Klassisches Wohnzimmer mit grauer Wandfarbe, dunklem Holzboden, Kamin, Kaminumrandung aus Stein und braunem Boden in Boise

Formal Living Room, directly off of the entry.
Geräumiges, Repräsentatives, Offenes Klassisches Wohnzimmer mit beiger Wandfarbe, Marmorboden, Kamin und Kaminumrandung aus Stein in Miami
Geräumiges, Repräsentatives, Offenes Klassisches Wohnzimmer mit beiger Wandfarbe, Marmorboden, Kamin und Kaminumrandung aus Stein in Miami

Brad Meese
Mittelgroßes, Repräsentatives, Offenes Modernes Wohnzimmer mit gefliester Kaminumrandung, Gaskamin, beiger Wandfarbe, dunklem Holzboden und TV-Wand in Chicago
Mittelgroßes, Repräsentatives, Offenes Modernes Wohnzimmer mit gefliester Kaminumrandung, Gaskamin, beiger Wandfarbe, dunklem Holzboden und TV-Wand in Chicago
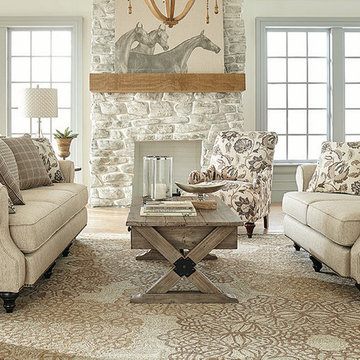
http://distinctivehomefurniture.com/
Mittelgroßes, Repräsentatives, Fernseherloses, Offenes Klassisches Wohnzimmer mit weißer Wandfarbe, braunem Holzboden, Kamin und Kaminumrandung aus Stein in Indianapolis
Mittelgroßes, Repräsentatives, Fernseherloses, Offenes Klassisches Wohnzimmer mit weißer Wandfarbe, braunem Holzboden, Kamin und Kaminumrandung aus Stein in Indianapolis
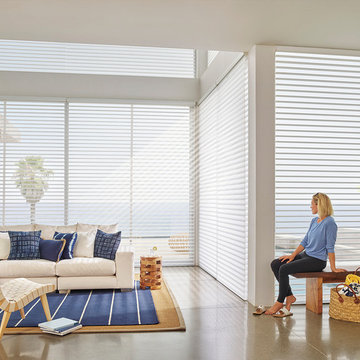
Großes, Repräsentatives, Offenes Modernes Wohnzimmer ohne Kamin mit weißer Wandfarbe und Betonboden in New York

Shelly Harrison Photography
Mittelgroßes, Repräsentatives, Fernseherloses, Offenes Klassisches Wohnzimmer mit grauer Wandfarbe, hellem Holzboden, Kamin und verputzter Kaminumrandung in Boston
Mittelgroßes, Repräsentatives, Fernseherloses, Offenes Klassisches Wohnzimmer mit grauer Wandfarbe, hellem Holzboden, Kamin und verputzter Kaminumrandung in Boston

Rustic Zen Residence by Locati Architects, Interior Design by Cashmere Interior, Photography by Audrey Hall
Repräsentatives, Offenes Uriges Wohnzimmer mit weißer Wandfarbe, hellem Holzboden und grauem Boden in Sonstige
Repräsentatives, Offenes Uriges Wohnzimmer mit weißer Wandfarbe, hellem Holzboden und grauem Boden in Sonstige
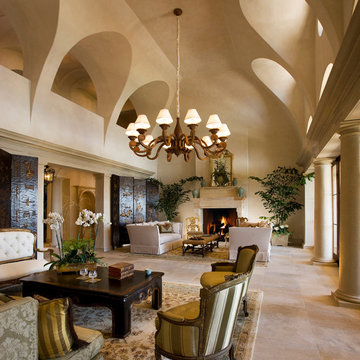
Jim Bartsch
Repräsentatives, Fernseherloses, Offenes, Geräumiges Mediterranes Wohnzimmer mit beiger Wandfarbe, Kamin, Travertin und Kaminumrandung aus Stein in Sonstige
Repräsentatives, Fernseherloses, Offenes, Geräumiges Mediterranes Wohnzimmer mit beiger Wandfarbe, Kamin, Travertin und Kaminumrandung aus Stein in Sonstige
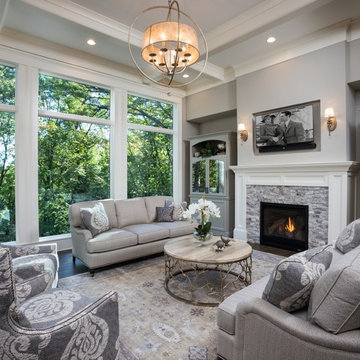
Repräsentatives, Großes, Offenes Klassisches Wohnzimmer mit grauer Wandfarbe, Kamin, Kaminumrandung aus Stein, TV-Wand, dunklem Holzboden und braunem Boden in Minneapolis
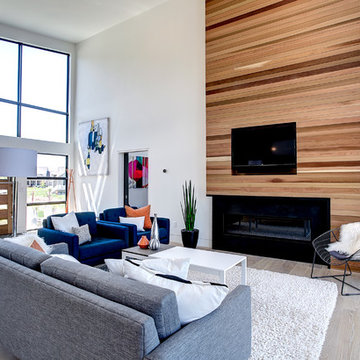
Photos by Kaity
Offenes, Mittelgroßes, Repräsentatives Modernes Wohnzimmer mit weißer Wandfarbe, hellem Holzboden, Gaskamin, TV-Wand und Kaminumrandung aus Holz in Grand Rapids
Offenes, Mittelgroßes, Repräsentatives Modernes Wohnzimmer mit weißer Wandfarbe, hellem Holzboden, Gaskamin, TV-Wand und Kaminumrandung aus Holz in Grand Rapids
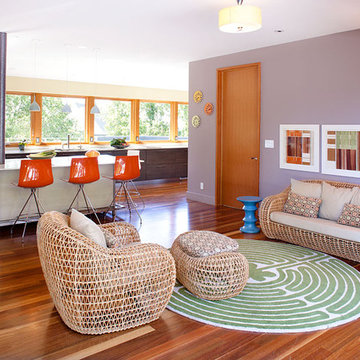
Photography: Frederic Neema
Offenes, Mittelgroßes, Repräsentatives, Fernseherloses Modernes Wohnzimmer ohne Kamin mit lila Wandfarbe, braunem Holzboden und braunem Boden in San Francisco
Offenes, Mittelgroßes, Repräsentatives, Fernseherloses Modernes Wohnzimmer ohne Kamin mit lila Wandfarbe, braunem Holzboden und braunem Boden in San Francisco
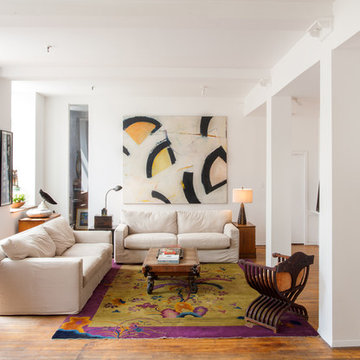
The artist/owner of this space was ready to sell after 27 years. We refreshed the eclectic space to make it appeal to a wide range of buyers - without losing its eclectic charm.
photo: Brendan McCarthy
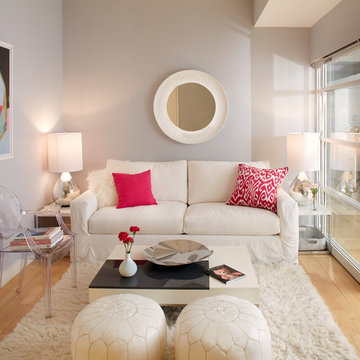
Repräsentatives, Abgetrenntes Klassisches Wohnzimmer mit grauer Wandfarbe und hellem Holzboden in Sonstige
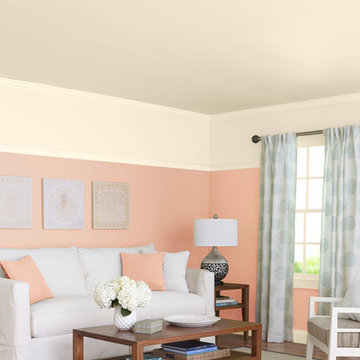
For a space that calms, cool tones are the way to go. These shades draw in the colors of the ocean and sky to create a peaceful indoor atmosphere.
Mittelgroßes, Repräsentatives, Abgetrenntes Klassisches Wohnzimmer mit oranger Wandfarbe und braunem Holzboden in Charlotte
Mittelgroßes, Repräsentatives, Abgetrenntes Klassisches Wohnzimmer mit oranger Wandfarbe und braunem Holzboden in Charlotte

Offenes, Mittelgroßes, Repräsentatives Klassisches Wohnzimmer mit dunklem Holzboden, Eckkamin, Kaminumrandung aus Stein, TV-Wand und beiger Wandfarbe in New York

Salt Interiors custom joinery was featured in the August issue of House & Garden Magazine. For this project, Salt Interiors worked with Senior Interior Designer for Coco Republic, Natasha Levak to provide custom joinery for the 1930s Spanish-revival home. Levak’s vision for a neutral palette helped to determine the polyurethane paint for the renovated joinery unit Salt installed in the room.
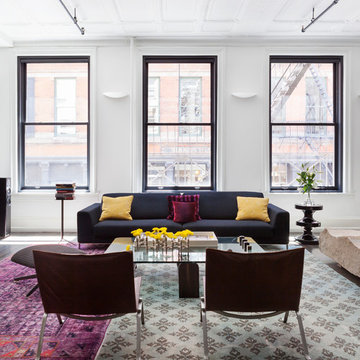
Ariadna Bufi
Großes, Repräsentatives, Offenes Industrial Wohnzimmer mit weißer Wandfarbe und dunklem Holzboden in New York
Großes, Repräsentatives, Offenes Industrial Wohnzimmer mit weißer Wandfarbe und dunklem Holzboden in New York
Repräsentative Wohnen Ideen und Design
2



