Repräsentative Wohnen mit Holzdielendecke Ideen und Design
Suche verfeinern:
Budget
Sortieren nach:Heute beliebt
161 – 180 von 266 Fotos
1 von 3
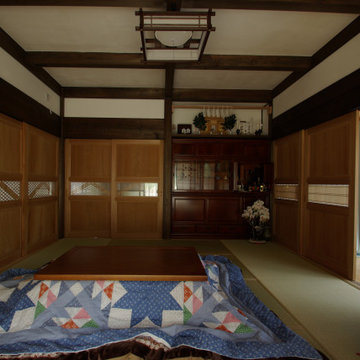
古民家の再生計画から「記念室」として一部居室空間のみを保存した新築計画へと移行したプロジェクトである。
多雪地ゆえの豪農家屋の骨太なイメージを取り入れた現代民家である。記念室は古民家での居間として使われていた空間を古木材と共に再現している。
Großes, Repräsentatives, Offenes Asiatisches Wohnzimmer ohne Kamin mit beiger Wandfarbe, Tatami-Boden, verstecktem TV, grünem Boden und Holzdielendecke in Sonstige
Großes, Repräsentatives, Offenes Asiatisches Wohnzimmer ohne Kamin mit beiger Wandfarbe, Tatami-Boden, verstecktem TV, grünem Boden und Holzdielendecke in Sonstige
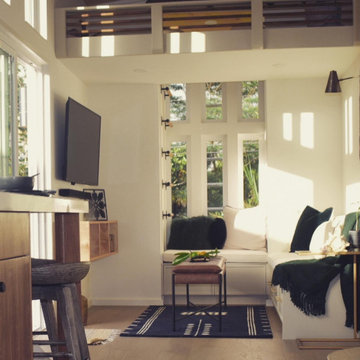
This Ohana model ATU tiny home is contemporary and sleek, cladded in cedar and metal. The slanted roof and clean straight lines keep this 8x28' tiny home on wheels looking sharp in any location, even enveloped in jungle. Cedar wood siding and metal are the perfect protectant to the elements, which is great because this Ohana model in rainy Pune, Hawaii and also right on the ocean.
A natural mix of wood tones with dark greens and metals keep the theme grounded with an earthiness.
Theres a sliding glass door and also another glass entry door across from it, opening up the center of this otherwise long and narrow runway. The living space is fully equipped with entertainment and comfortable seating with plenty of storage built into the seating. The window nook/ bump-out is also wall-mounted ladder access to the second loft.
The stairs up to the main sleeping loft double as a bookshelf and seamlessly integrate into the very custom kitchen cabinets that house appliances, pull-out pantry, closet space, and drawers (including toe-kick drawers).
A granite countertop slab extends thicker than usual down the front edge and also up the wall and seamlessly cases the windowsill.
The bathroom is clean and polished but not without color! A floating vanity and a floating toilet keep the floor feeling open and created a very easy space to clean! The shower had a glass partition with one side left open- a walk-in shower in a tiny home. The floor is tiled in slate and there are engineered hardwood flooring throughout.
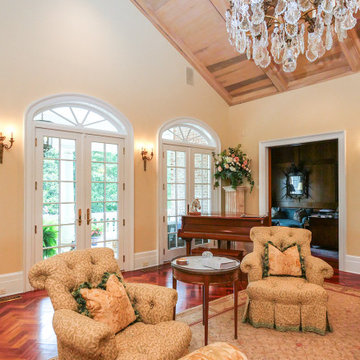
Amazing living room with new French doors and windows we installed. This beautiful open space with elegant furniture and shiplap cathedral ceilings looks gorgeous with these new French Doors and Circle-Top Windows, all with colonial grilles. It's time to get new windows and doors for your home with Renewal by Andersen of Atlanta, Savannah and all of Georgia.
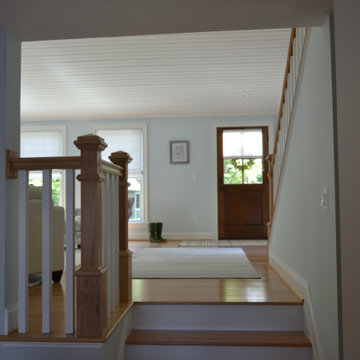
Großes, Repräsentatives, Fernseherloses, Offenes Maritimes Wohnzimmer ohne Kamin mit grauer Wandfarbe, braunem Holzboden, braunem Boden und Holzdielendecke in Baltimore
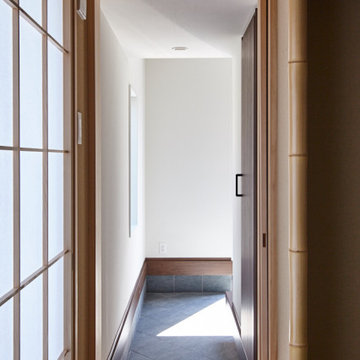
Mittelgroßes, Repräsentatives, Fernseherloses, Offenes Modernes Wohnzimmer ohne Kamin mit beiger Wandfarbe, Tatami-Boden, grünem Boden, Holzdielendecke und Holzdielenwänden in Yokohama
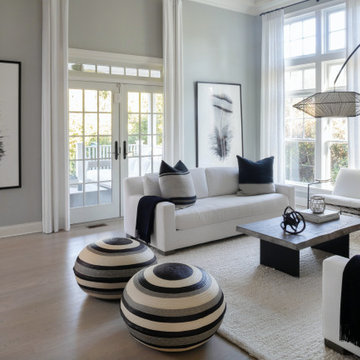
Mittelgroßes, Repräsentatives, Offenes Modernes Wohnzimmer mit grauer Wandfarbe, hellem Holzboden, Kaminofen, Kaminumrandung aus Metall, TV-Wand, beigem Boden und Holzdielendecke in New York
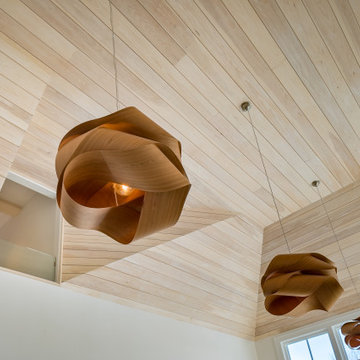
Transitional living room with vaulted natural wood shiplap ceiling.
Geräumiges, Repräsentatives, Offenes Klassisches Wohnzimmer mit weißer Wandfarbe, hellem Holzboden, Kamin, Kaminumrandung aus Stein, TV-Wand, beigem Boden und Holzdielendecke in Sonstige
Geräumiges, Repräsentatives, Offenes Klassisches Wohnzimmer mit weißer Wandfarbe, hellem Holzboden, Kamin, Kaminumrandung aus Stein, TV-Wand, beigem Boden und Holzdielendecke in Sonstige
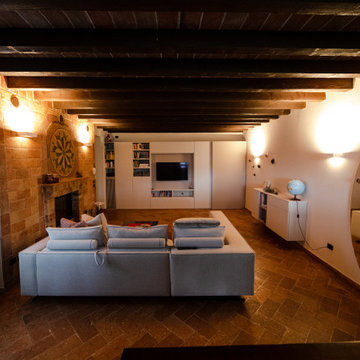
La parete della tv ha dei vani aperti e chiusi, per far vedere ciò che va fatto vedere e nascondere ciò che va nascosto. Nell'elemento "grigliato" abbiamo nascosto il calorifero, mentre la porta sul lato destro è una scorrevole che nasconde la porta REI del box
Dal divano, essendo angolare, si può godere sia della vista del fuoco del camino che della tv sull'altro lato.
Il pavimento è un cotto toscano rettangolare, come l'assito del soffitto; le travi invece sono in castagno, volutamente anticato.
La parete del camino, il pavimento e le travi sono i veri protagonisti della zona giorno, di conseguenza tutti gli altri arredi sono molto semplici e lineari
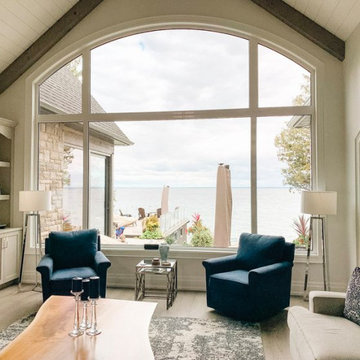
Repräsentatives, Fernseherloses, Offenes Maritimes Wohnzimmer mit weißer Wandfarbe, hellem Holzboden, Kamin, Kaminumrandung aus Stein, beigem Boden und Holzdielendecke in Sonstige
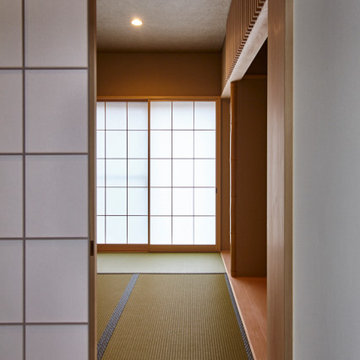
Mittelgroßes, Repräsentatives, Fernseherloses, Offenes Modernes Wohnzimmer ohne Kamin mit beiger Wandfarbe, Tatami-Boden, grünem Boden, Holzdielendecke und Holzdielenwänden in Yokohama
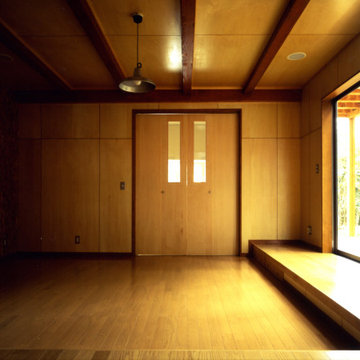
リビング内観。ソファーを置かず、ステップに座布団を置いて座る。写真左のOSBのクリア塗装の壁が、アクセントウォールとなっている
Mittelgroßes, Repräsentatives, Offenes Modernes Wohnzimmer ohne Kamin mit brauner Wandfarbe, hellem Holzboden, freistehendem TV, braunem Boden, Holzdielendecke und Holzdielenwänden in Sonstige
Mittelgroßes, Repräsentatives, Offenes Modernes Wohnzimmer ohne Kamin mit brauner Wandfarbe, hellem Holzboden, freistehendem TV, braunem Boden, Holzdielendecke und Holzdielenwänden in Sonstige
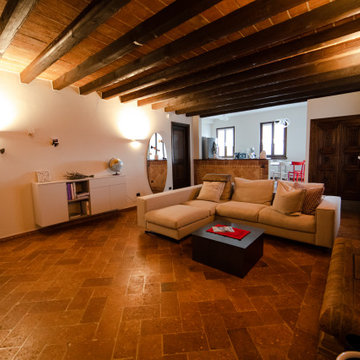
Divano angolare con un tavolino da caffè, contenitore (per poterci inserire la legna per il camino)
Dal divano, essendo angolare, si può godere sia della vista del fuoco del camino che della tv sull'altro lato.
Il pavimento è un cotto toscano rettangolare, come l'assito del soffitto; le travi invece sono in castagno, volutamente anticato.
La parete del camino, il pavimento e le travi sono i veri protagonisti della zona giorno, di conseguenza tutti gli altri arredi sono molto semplici e lineari
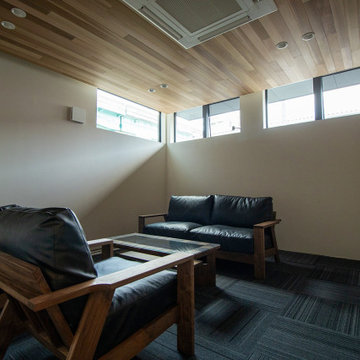
Repräsentatives, Fernseherloses, Abgetrenntes Modernes Wohnzimmer ohne Kamin mit weißer Wandfarbe, Teppichboden, grauem Boden, Holzdielendecke und Tapetenwänden in Sonstige
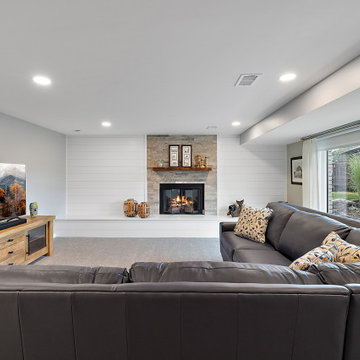
Cabinetry: Showplace Framed
Style: Sonoma w/ Matching Five Piece Drawer Headers
Finish: Laundry in Simpli Gray
Countertops & Fireplace Mantel: (Solid Surfaces Unlimited) Elgin Quartz
Plumbing: (Progressive Plumbing) Laundry - Blanco Precis Super/Liven/Precis 21” in Concrete; Delta Mateo Pull-Down faucet in Stainless
Hardware: (Top Knobs) Ellis Cabinetry & Appliance Pulls in Brushed Satin Nickel
Tile: (Beaver Tile) Laundry Splash – Robins Egg 3” x 12” Glossy; Fireplace – 2” x 12” Island Stone Craftline Strip Cladding in Volcano Gray (Genesee Tile) Laundry and Stair Walk Off Floor – 12” x 24” Matrix Bright;
Flooring: (Krauseneck) Living Room Bound Rugs, Stair Runners, and Family Room Carpeting – Cedarbrook Seacliff
Drapery/Electric Roller Shades/Cushion – Mariella’s Custom Drapery
Interior Design/Furniture, Lighting & Fixture Selection: Devon Moore
Cabinetry Designer: Devon Moore
Contractor: Stonik Services
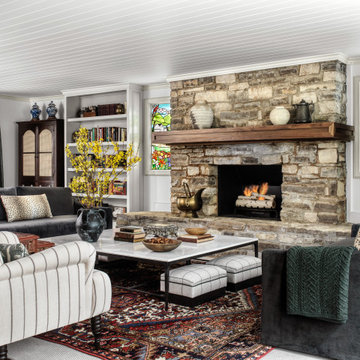
Großes, Repräsentatives, Abgetrenntes Wohnzimmer mit weißer Wandfarbe, hellem Holzboden, TV-Wand, braunem Boden und Holzdielendecke in St. Louis
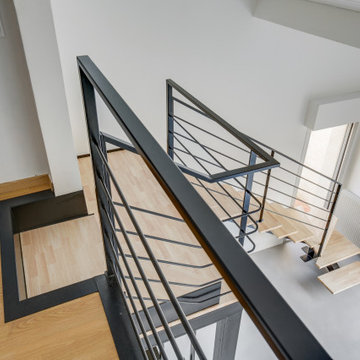
Großes, Repräsentatives, Fernseherloses Modernes Wohnzimmer in grau-weiß ohne Kamin, im Loft-Stil mit weißer Wandfarbe, Betonboden, grauem Boden und Holzdielendecke in Bordeaux
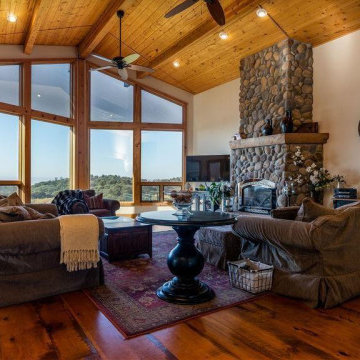
Großes, Repräsentatives, Offenes Rustikales Wohnzimmer mit weißer Wandfarbe, braunem Holzboden, Kamin, Kaminumrandung aus gestapelten Steinen, TV-Wand, braunem Boden und Holzdielendecke in Sacramento
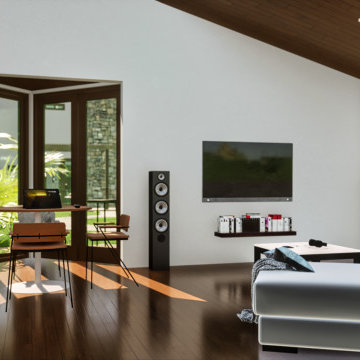
Vista hacia solarium y terraza
Mittelgroßes, Repräsentatives, Abgetrenntes Landhausstil Wohnzimmer mit weißer Wandfarbe, dunklem Holzboden, Kamin, Kaminumrandung aus gestapelten Steinen, TV-Wand, weißem Boden, Holzdielendecke und Ziegelwänden in Sonstige
Mittelgroßes, Repräsentatives, Abgetrenntes Landhausstil Wohnzimmer mit weißer Wandfarbe, dunklem Holzboden, Kamin, Kaminumrandung aus gestapelten Steinen, TV-Wand, weißem Boden, Holzdielendecke und Ziegelwänden in Sonstige
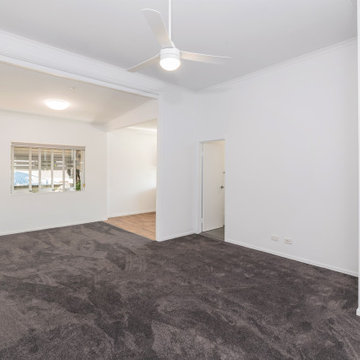
Mittelgroßes, Repräsentatives, Offenes Wohnzimmer mit weißer Wandfarbe, Teppichboden, grauem Boden und Holzdielendecke in Brisbane
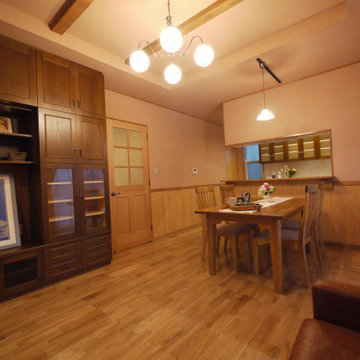
ブリティッシュカントリー風のリビングダイニング。新築と言えども昔から住み続けているような、シャビーシックな雰囲気を醸し出しています。
本物にこだわり、サーモンピンク色の漆喰壁やオークの無垢床や羽目板に特注家具、輸入照明、輸入カーテンを誂えました。
Mittelgroßes, Repräsentatives, Offenes Landhausstil Wohnzimmer mit rosa Wandfarbe, braunem Holzboden, verstecktem TV, braunem Boden, Holzdielendecke und Holzdielenwänden in Sonstige
Mittelgroßes, Repräsentatives, Offenes Landhausstil Wohnzimmer mit rosa Wandfarbe, braunem Holzboden, verstecktem TV, braunem Boden, Holzdielendecke und Holzdielenwänden in Sonstige
Repräsentative Wohnen mit Holzdielendecke Ideen und Design
9


