Repräsentative Wohnen mit rosa Wandfarbe Ideen und Design
Suche verfeinern:
Budget
Sortieren nach:Heute beliebt
21 – 40 von 403 Fotos
1 von 3
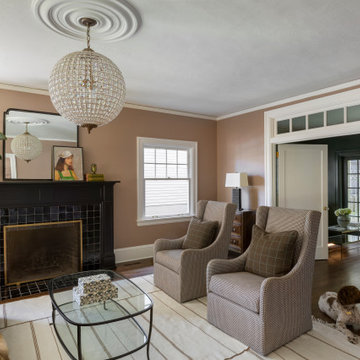
A coat of mauve paint, a handful of zellige tile, and a ceiling medallion brought this living room to life! At the back kof the room are the double doors leading into the den / guest room, which were topped with a new transom window to carry light through the space.
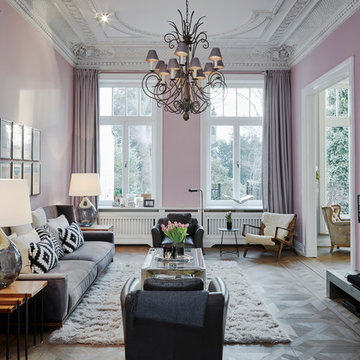
Nina Struwe Photography
Großes, Offenes, Repräsentatives Klassisches Wohnzimmer ohne Kamin mit rosa Wandfarbe, braunem Boden und braunem Holzboden in Hamburg
Großes, Offenes, Repräsentatives Klassisches Wohnzimmer ohne Kamin mit rosa Wandfarbe, braunem Boden und braunem Holzboden in Hamburg
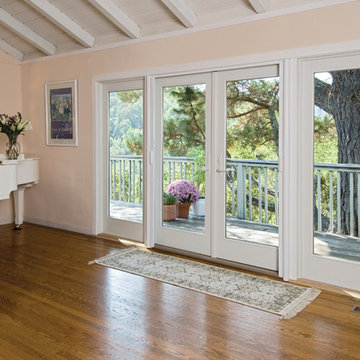
Create a wall of windows and doors and maximize the natural light in your home. Featured here are hinged French patio doors.
Großes, Repräsentatives, Fernseherloses, Abgetrenntes Shabby-Style Wohnzimmer ohne Kamin mit rosa Wandfarbe, braunem Holzboden und braunem Boden in Minneapolis
Großes, Repräsentatives, Fernseherloses, Abgetrenntes Shabby-Style Wohnzimmer ohne Kamin mit rosa Wandfarbe, braunem Holzboden und braunem Boden in Minneapolis
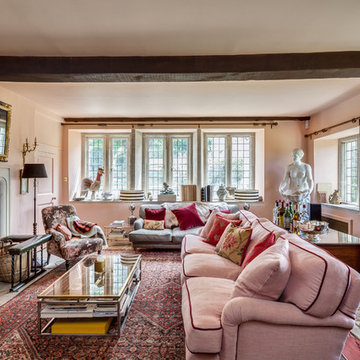
Repräsentatives Klassisches Wohnzimmer mit rosa Wandfarbe und Kamin in Gloucestershire
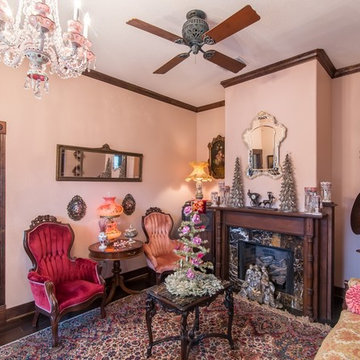
Großes, Repräsentatives, Fernseherloses, Abgetrenntes Klassisches Wohnzimmer mit rosa Wandfarbe, dunklem Holzboden, Kamin, Kaminumrandung aus Stein und braunem Boden in Austin
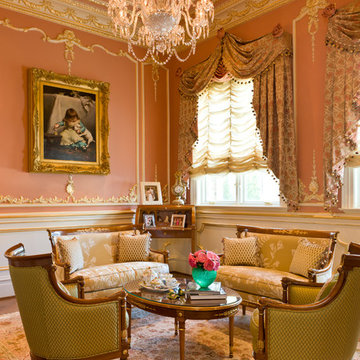
Gordon Beall
Repräsentatives, Abgetrenntes, Großes, Fernseherloses Klassisches Wohnzimmer ohne Kamin mit rosa Wandfarbe und braunem Holzboden in Washington, D.C.
Repräsentatives, Abgetrenntes, Großes, Fernseherloses Klassisches Wohnzimmer ohne Kamin mit rosa Wandfarbe und braunem Holzboden in Washington, D.C.
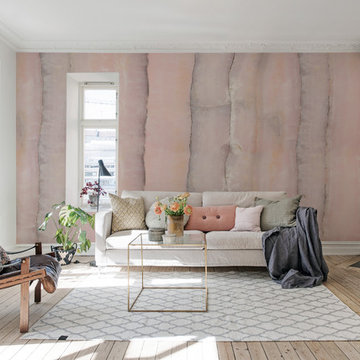
Repräsentatives, Abgetrenntes Skandinavisches Wohnzimmer mit rosa Wandfarbe, hellem Holzboden, Eckkamin, Kaminumrandung aus Stein und beigem Boden in Göteborg
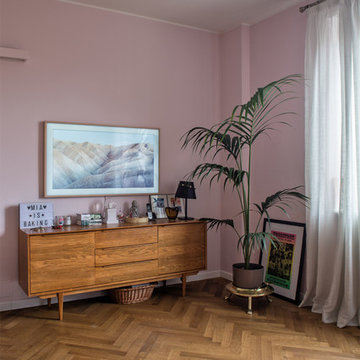
Mittelgroßes, Repräsentatives, Offenes Wohnzimmer mit rosa Wandfarbe, braunem Holzboden, TV-Wand und braunem Boden in Mailand
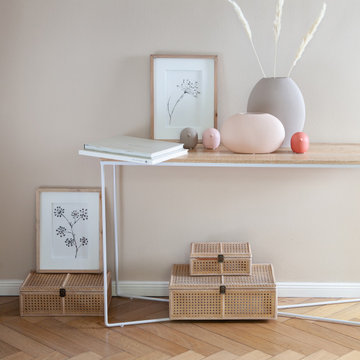
Diese Einrichtung könnte sowohl im Eingangsbereich / Flur als auch im Wohnbereich ihren Platz finden. Aufbewahrungsmöglichkeiten mit Wiener Geflecht und Accessoires ergänzen sich perfekt. Der Boden aus Eiche schwingt die Brücke zwischen Moderne und Klassik.
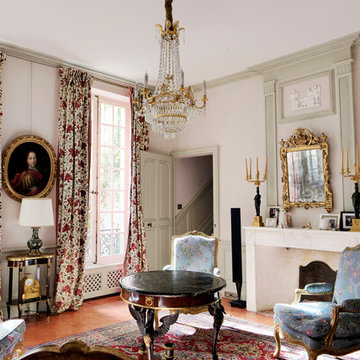
Großes, Repräsentatives, Abgetrenntes Klassisches Wohnzimmer mit rosa Wandfarbe, Porzellan-Bodenfliesen, Kamin, verputzter Kaminumrandung und weißem Boden in Marseille

The brief for this project involved a full house renovation, and extension to reconfigure the ground floor layout. To maximise the untapped potential and make the most out of the existing space for a busy family home.
When we spoke with the homeowner about their project, it was clear that for them, this wasn’t just about a renovation or extension. It was about creating a home that really worked for them and their lifestyle. We built in plenty of storage, a large dining area so they could entertain family and friends easily. And instead of treating each space as a box with no connections between them, we designed a space to create a seamless flow throughout.
A complete refurbishment and interior design project, for this bold and brave colourful client. The kitchen was designed and all finishes were specified to create a warm modern take on a classic kitchen. Layered lighting was used in all the rooms to create a moody atmosphere. We designed fitted seating in the dining area and bespoke joinery to complete the look. We created a light filled dining space extension full of personality, with black glazing to connect to the garden and outdoor living.
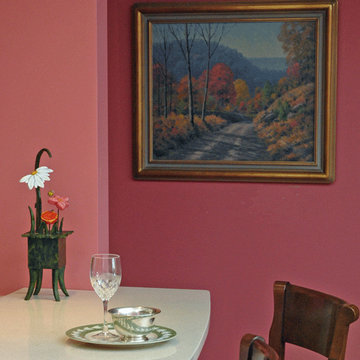
Mittelgroßes, Repräsentatives, Offenes Shabby-Style Wohnzimmer mit rosa Wandfarbe, hellem Holzboden und braunem Boden in Orange County
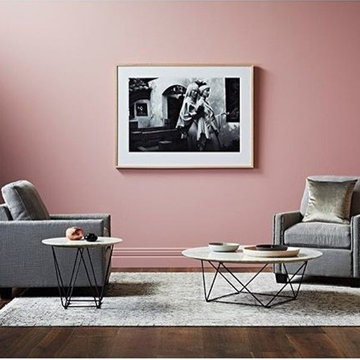
Flooring: Godfrey Hirst Regal Oak in Windsor
Furniture: GlobeWest
Styling: Ruth Welsby
Photography: Mike Baker
Großes, Repräsentatives, Offenes Modernes Wohnzimmer mit rosa Wandfarbe und dunklem Holzboden in Melbourne
Großes, Repräsentatives, Offenes Modernes Wohnzimmer mit rosa Wandfarbe und dunklem Holzboden in Melbourne
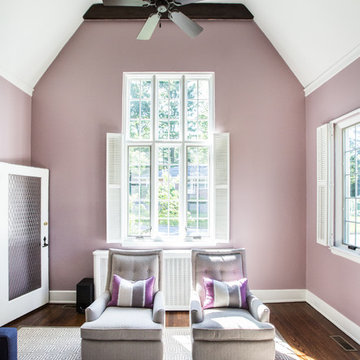
Andy Foster Photography
Mittelgroßes, Repräsentatives, Abgetrenntes Klassisches Wohnzimmer mit rosa Wandfarbe, dunklem Holzboden, Kamin, Kaminumrandung aus Stein, TV-Wand und braunem Boden in Los Angeles
Mittelgroßes, Repräsentatives, Abgetrenntes Klassisches Wohnzimmer mit rosa Wandfarbe, dunklem Holzboden, Kamin, Kaminumrandung aus Stein, TV-Wand und braunem Boden in Los Angeles
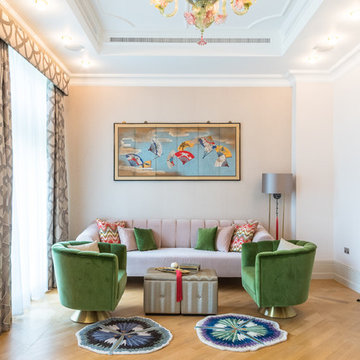
Kopal Jaitly
Mittelgroßes, Repräsentatives, Abgetrenntes Stilmix Wohnzimmer mit rosa Wandfarbe, braunem Holzboden und braunem Boden in London
Mittelgroßes, Repräsentatives, Abgetrenntes Stilmix Wohnzimmer mit rosa Wandfarbe, braunem Holzboden und braunem Boden in London

Projet livré fin novembre 2022, budget tout compris 100 000 € : un appartement de vieille dame chic avec seulement deux chambres et des prestations datées, à transformer en appartement familial de trois chambres, moderne et dans l'esprit Wabi-sabi : épuré, fonctionnel, minimaliste, avec des matières naturelles, de beaux meubles en bois anciens ou faits à la main et sur mesure dans des essences nobles, et des objets soigneusement sélectionnés eux aussi pour rappeler la nature et l'artisanat mais aussi le chic classique des ambiances méditerranéennes de l'Antiquité qu'affectionnent les nouveaux propriétaires.
La salle de bain a été réduite pour créer une cuisine ouverte sur la pièce de vie, on a donc supprimé la baignoire existante et déplacé les cloisons pour insérer une cuisine minimaliste mais très design et fonctionnelle ; de l'autre côté de la salle de bain une cloison a été repoussée pour gagner la place d'une très grande douche à l'italienne. Enfin, l'ancienne cuisine a été transformée en chambre avec dressing (à la place de l'ancien garde manger), tandis qu'une des chambres a pris des airs de suite parentale, grâce à une grande baignoire d'angle qui appelle à la relaxation.
Côté matières : du noyer pour les placards sur mesure de la cuisine qui se prolongent dans la salle à manger (avec une partie vestibule / manteaux et chaussures, une partie vaisselier, et une partie bibliothèque).
On a conservé et restauré le marbre rose existant dans la grande pièce de réception, ce qui a grandement contribué à guider les autres choix déco ; ailleurs, les moquettes et carrelages datés beiges ou bordeaux ont été enlevés et remplacés par du béton ciré blanc coco milk de chez Mercadier. Dans la salle de bain il est même monté aux murs dans la douche !
Pour réchauffer tout cela : de la laine bouclette, des tapis moelleux ou à l'esprit maison de vanaces, des fibres naturelles, du lin, de la gaze de coton, des tapisseries soixante huitardes chinées, des lampes vintage, et un esprit revendiqué "Mad men" mêlé à des vibrations douces de finca ou de maison grecque dans les Cyclades...
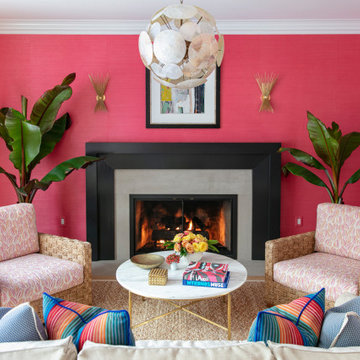
Rick Lozier Photography
Mittelgroßes, Repräsentatives, Fernseherloses Klassisches Wohnzimmer mit rosa Wandfarbe, hellem Holzboden, Kamin, Kaminumrandung aus Stein und braunem Boden in Sonstige
Mittelgroßes, Repräsentatives, Fernseherloses Klassisches Wohnzimmer mit rosa Wandfarbe, hellem Holzboden, Kamin, Kaminumrandung aus Stein und braunem Boden in Sonstige
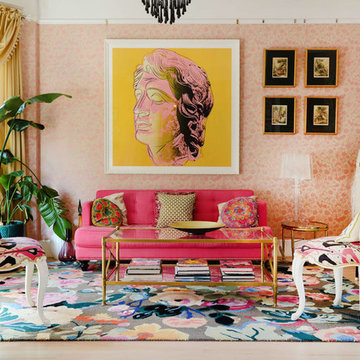
Interior Design: Allison Muir | Photos: Esteban Cortez
Mittelgroßes, Repräsentatives, Fernseherloses Stilmix Wohnzimmer ohne Kamin mit rosa Wandfarbe und hellem Holzboden in San Francisco
Mittelgroßes, Repräsentatives, Fernseherloses Stilmix Wohnzimmer ohne Kamin mit rosa Wandfarbe und hellem Holzboden in San Francisco
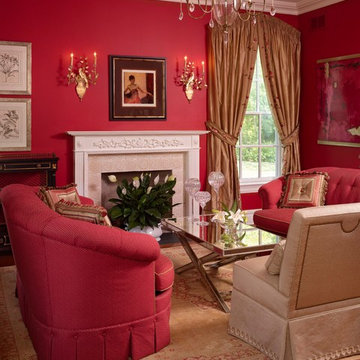
David Van Scott
Mittelgroßes, Repräsentatives, Abgetrenntes, Fernseherloses Klassisches Wohnzimmer mit rosa Wandfarbe, braunem Holzboden, Kamin, gefliester Kaminumrandung und braunem Boden in New York
Mittelgroßes, Repräsentatives, Abgetrenntes, Fernseherloses Klassisches Wohnzimmer mit rosa Wandfarbe, braunem Holzboden, Kamin, gefliester Kaminumrandung und braunem Boden in New York

The drawing room and library with striking Georgian features such as full height sash windows, marble fireplace and tall ceilings. Bespoke shelves for book, desk and sofa make it a social yet contemplative space.
Repräsentative Wohnen mit rosa Wandfarbe Ideen und Design
2


