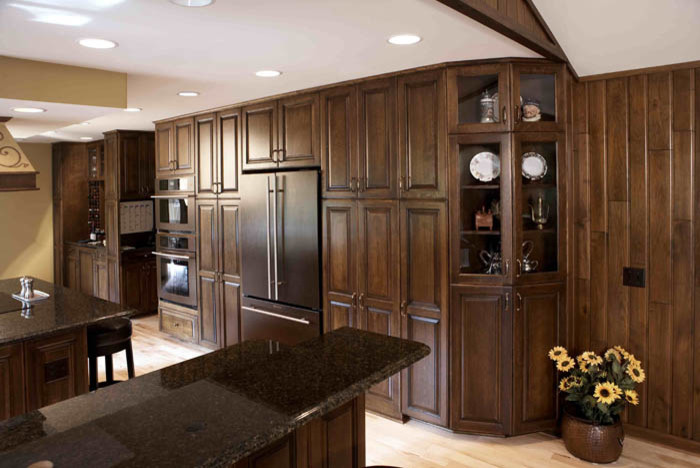
Ridge Road Residence Kitchen 3
This photo allows you to appreciate Mary Mackmiller's ability to work with client's pre-existing elements. The clients wanted to keep wooden wall paneling (right side). As you can see, Mary found the perfect cabinets, flooring and paint color to make it seem like the wall paneling and the remodel were chosen and installed at the same time.
A wall dividing the family room and kitchen was knocked down. It allowed the designers to fulfill the homeowner's wish of more cabinet space. One door panel and the curved portion occupy this new space
This kitchen was remodeled to create "private club" feel. This was done by having earthy tones, including Jenn-Air bronze appliances, dark-stained oak cabinets and the hand-painted design on the hood which is mirrored on the space above the sink.
PHOTO CREDIT: John Ray
