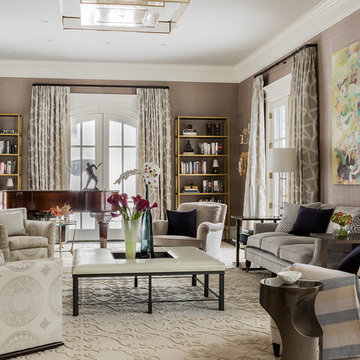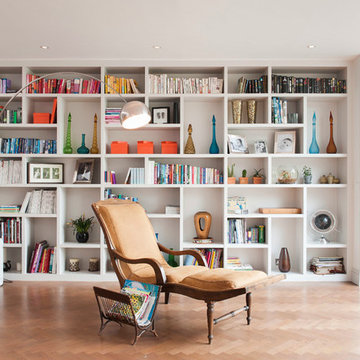Rosa, Beige Wohnen Ideen und Design
Suche verfeinern:
Budget
Sortieren nach:Heute beliebt
81 – 100 von 211.117 Fotos
1 von 3

Abgetrenntes Landhaus Wohnzimmer mit weißer Wandfarbe, braunem Holzboden, Kamin und braunem Boden in Salt Lake City
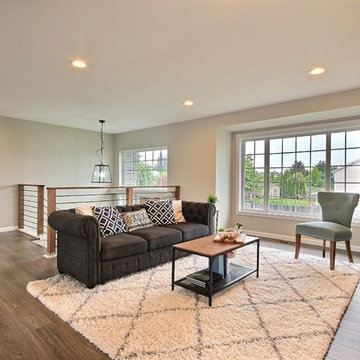
Another shot of this split level's open floor plan.
Mittelgroßes, Offenes Country Wohnzimmer mit grauer Wandfarbe, Laminat, Kamin, gefliester Kaminumrandung und grauem Boden in Seattle
Mittelgroßes, Offenes Country Wohnzimmer mit grauer Wandfarbe, Laminat, Kamin, gefliester Kaminumrandung und grauem Boden in Seattle

Offenes Klassisches Wohnzimmer mit grauer Wandfarbe, hellem Holzboden, Kamin und Kaminumrandung aus Stein in Austin
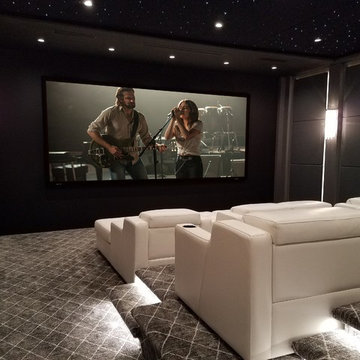
Abgetrenntes Modernes Heimkino mit grauer Wandfarbe, Teppichboden und grauem Boden in New York
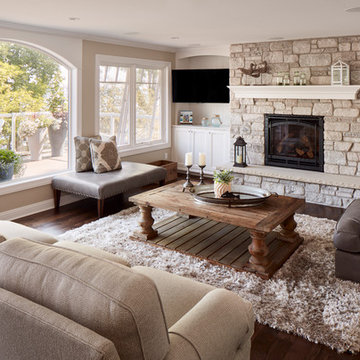
Photo Credit - David Bader
Maritimes Wohnzimmer mit beiger Wandfarbe, dunklem Holzboden, Kamin, Kaminumrandung aus Stein und TV-Wand in Milwaukee
Maritimes Wohnzimmer mit beiger Wandfarbe, dunklem Holzboden, Kamin, Kaminumrandung aus Stein und TV-Wand in Milwaukee

Photo: Jim Westphalen
Uriges Wohnzimmer mit weißer Wandfarbe, braunem Holzboden und braunem Boden in Burlington
Uriges Wohnzimmer mit weißer Wandfarbe, braunem Holzboden und braunem Boden in Burlington

Set upon an oversized and highly sought-after creekside lot in Brentwood, this two story home and full guest home exude a casual, contemporary farmhouse style and vibe. The main residence boasts 5 bedrooms and 5.5 bathrooms, each ensuite with thoughtful touches that accentuate the home’s overall classic finishes. The master retreat opens to a large balcony overlooking the yard accented by mature bamboo and palms. Other features of the main house include European white oak floors, recessed lighting, built in speaker system, attached 2-car garage and a laundry room with 2 sets of state-of-the-art Samsung washers and dryers. The bedroom suite on the first floor enjoys its own entrance, making it ideal for guests. The open concept kitchen features Calacatta marble countertops, Wolf appliances, wine storage, dual sinks and dishwashers and a walk-in butler’s pantry. The loggia is accessed via La Cantina bi-fold doors that fully open for year-round alfresco dining on the terrace, complete with an outdoor fireplace. The wonderfully imagined yard contains a sparkling pool and spa and a crisp green lawn and lovely deck and patio areas. Step down further to find the detached guest home, which was recognized with a Decade Honor Award by the Los Angeles Chapter of the AIA in 2006, and, in fact, was a frequent haunt of Frank Gehry who inspired its cubist design. The guest house has a bedroom and bathroom, living area, a newly updated kitchen and is surrounded by lush landscaping that maximizes its creekside setting, creating a truly serene oasis.
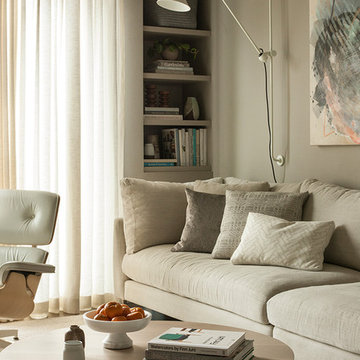
Ellie Lillstrom
Mittelgroßes, Offenes Modernes Wohnzimmer mit grauer Wandfarbe, braunem Holzboden, TV-Wand und grauem Boden in Seattle
Mittelgroßes, Offenes Modernes Wohnzimmer mit grauer Wandfarbe, braunem Holzboden, TV-Wand und grauem Boden in Seattle

Upper East Side Duplex
contractor: Mullins Interiors
photography by Patrick Cline
Mittelgroßes, Abgetrenntes Klassisches Wohnzimmer ohne Kamin mit weißer Wandfarbe, dunklem Holzboden, braunem Boden und Multimediawand in New York
Mittelgroßes, Abgetrenntes Klassisches Wohnzimmer ohne Kamin mit weißer Wandfarbe, dunklem Holzboden, braunem Boden und Multimediawand in New York

Martha O'Hara Interiors, Interior Design & Photo Styling | Troy Thies, Photography | MDS Remodeling, Home Remodel | Please Note: All “related,” “similar,” and “sponsored” products tagged or listed by Houzz are not actual products pictured. They have not been approved by Martha O’Hara Interiors nor any of the professionals credited. For info about our work: design@oharainteriors.com
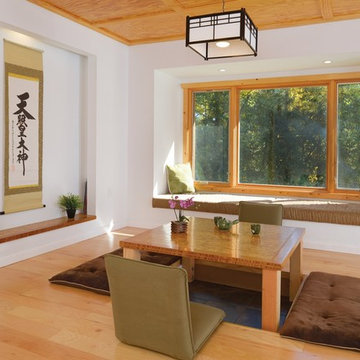
June Stanich
Mittelgroßes, Repräsentatives, Fernseherloses Asiatisches Wohnzimmer ohne Kamin, im Loft-Stil mit weißer Wandfarbe und braunem Holzboden in Washington, D.C.
Mittelgroßes, Repräsentatives, Fernseherloses Asiatisches Wohnzimmer ohne Kamin, im Loft-Stil mit weißer Wandfarbe und braunem Holzboden in Washington, D.C.

Adam Latham, Belair Photography
Offenes Klassisches Wohnzimmer mit beiger Wandfarbe und braunem Holzboden in Los Angeles
Offenes Klassisches Wohnzimmer mit beiger Wandfarbe und braunem Holzboden in Los Angeles

Photo: Brian Barkley © 2015 Houzz
Klassisches Wohnzimmer mit grauer Wandfarbe, Gaskamin, hellem Holzboden und beigem Boden in Sonstige
Klassisches Wohnzimmer mit grauer Wandfarbe, Gaskamin, hellem Holzboden und beigem Boden in Sonstige
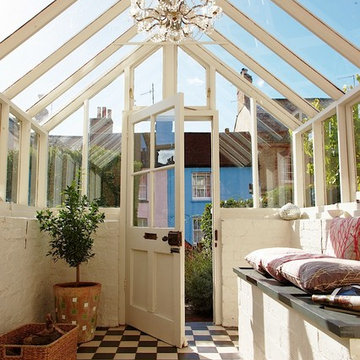
Photo: David Woolley
Kleiner Klassischer Wintergarten mit Glasdecke und buntem Boden in Sussex
Kleiner Klassischer Wintergarten mit Glasdecke und buntem Boden in Sussex

The heart of the home is the reception room where deep blues from the Tyrrhenian Seas beautifully coalesce with soft whites and soupçons of antique gold under a bespoke chandelier of 1,800 hand-hung crystal droplets.

Donna Dotan Photography Inc.
Repräsentatives Klassisches Wohnzimmer mit weißer Wandfarbe und braunem Holzboden in New York
Repräsentatives Klassisches Wohnzimmer mit weißer Wandfarbe und braunem Holzboden in New York

A pre-war West Village bachelor pad inspired by classic mid-century modern designs, mixed with some industrial, traveled, and street style influences. Our client took inspiration from both his travels as well as his city (NY!), and we really wanted to incorporate that into the design. For the living room we painted the walls a warm but light grey, and we mixed some more rustic furniture elements, (like the reclaimed wood coffee table) with some classic mid-century pieces (like the womb chair) to create a multi-functional kitchen/living/dining space. Using a versatile kitchen cart with a mirror above it, we created a small bar area, which was definitely on our client's wish list!
Photos by Matthew Williams

Taylor Photography
Klassisches Wohnzimmer mit grauer Wandfarbe, dunklem Holzboden, Kamin, Kaminumrandung aus Stein und TV-Wand in Philadelphia
Klassisches Wohnzimmer mit grauer Wandfarbe, dunklem Holzboden, Kamin, Kaminumrandung aus Stein und TV-Wand in Philadelphia
Rosa, Beige Wohnen Ideen und Design
5



