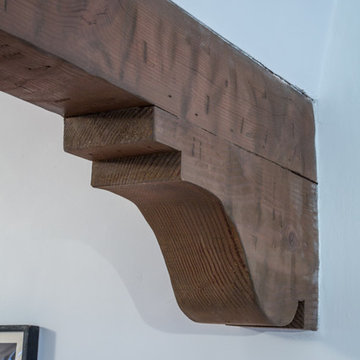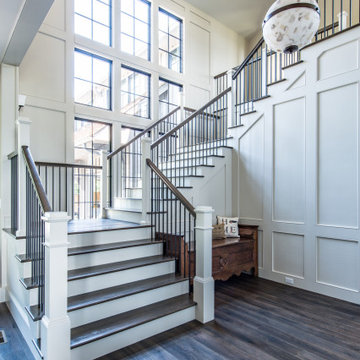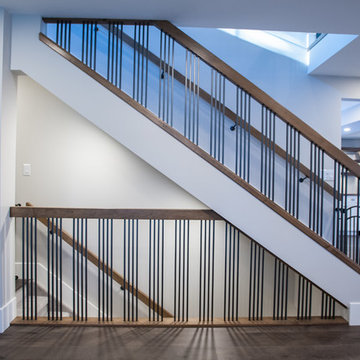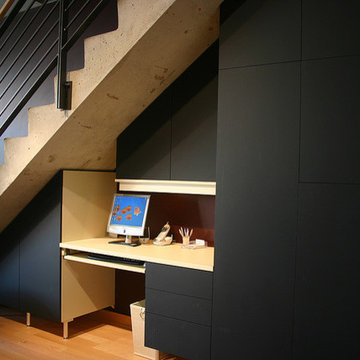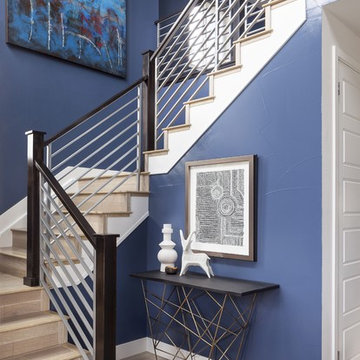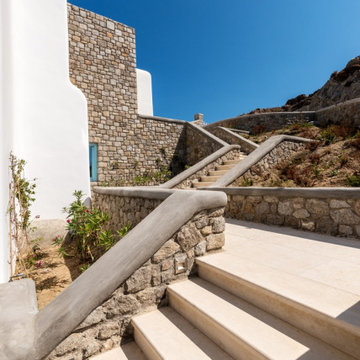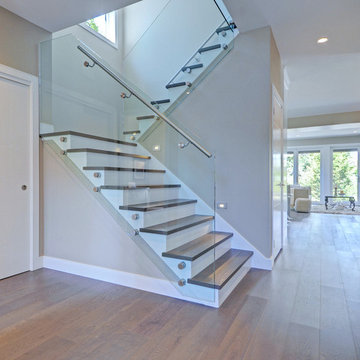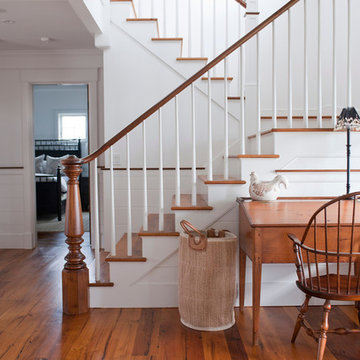Rosa, Blaue Treppen Ideen und Design
Suche verfeinern:
Budget
Sortieren nach:Heute beliebt
81 – 100 von 5.580 Fotos
1 von 3
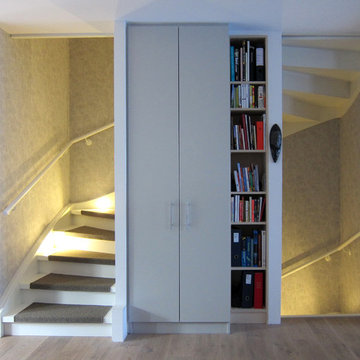
Wir ließen das vorhandene Geländer demontieren und stattdessen einen Handlauf an der Außenwand anbringen. Die Antritte der Stufen wurden mit Platten geschlossen und die gesamte Treppe weiß lackiert. Auf den Stufen liegen auf Maß gefertigte Stufenmatten aus grauem Teppichboden. Sie sorgen nicht nur für eine Geräuschminderung beim Begehen, sie dämpfen auch den Tritt und erhöhen so den Gehkomfort. Einbaustrahler an jeder zweiten Stufe in der Außenwange beleuchten die Treppe, ohne zu blenden. Das Treppenauge wurde mit einer U-förmigen Gipskartonwand geschlossen. Die so entstandene Nische bietet Platz für einen raumhohen Garderobenschrank und ein offenes Regal für Bücher. Gleichzeitig werden so die unterschiedlichen Tiefen der beiden Seiten überspielt. Der Grauton der Schrankfronten ist – ebenso wie die Griffe – angepasst an die vorhandenen Schränke im Eingangsbereich. Durch eine leicht strukturierte Tapete in Grautönen setzt sich das Treppenhaus optisch ab und bildet eine Einheit.
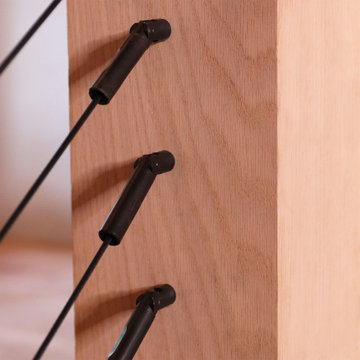
Wood posts featuring Keuka Studios Black Cable railing system on the interior staircase.
www.Keuka-Studios.com
Große Urige Holztreppe in L-Form mit offenen Setzstufen, Drahtgeländer und Holzwänden in New York
Große Urige Holztreppe in L-Form mit offenen Setzstufen, Drahtgeländer und Holzwänden in New York
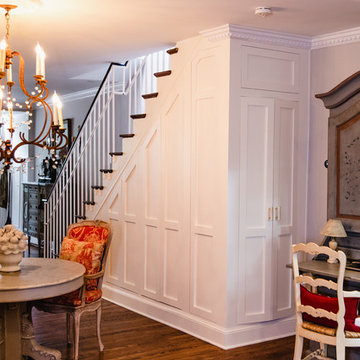
In a row home on in the Capitol Hill neighborhood of Washington DC needed a convenient place for their laundry room without taking up highly sought after square footage. Amish custom millwork and cabinets was used to design a hidden laundry room tucked beneath the existing stairs. Custom doors hide away a pair of laundry appliances, a wood countertop, and a reach in coat closet.
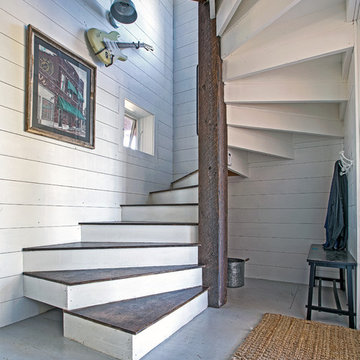
The Porch House sits perched overlooking a stretch of the Yellowstone River valley. With an expansive view of the majestic Beartooth Mountain Range and its close proximity to renowned fishing on Montana’s Stillwater River you have the beginnings of a great Montana retreat. This structural insulated panel (SIP) home effortlessly fuses its sustainable features with carefully executed design choices into a modest 1,200 square feet. The SIPs provide a robust, insulated envelope while maintaining optimal interior comfort with minimal effort during all seasons. A twenty foot vaulted ceiling and open loft plan aided by proper window and ceiling fan placement provide efficient cross and stack ventilation. A custom square spiral stair, hiding a wine cellar access at its base, opens onto a loft overlooking the vaulted living room through a glass railing with an apparent Nordic flare. The “porch” on the Porch House wraps 75% of the house affording unobstructed views in all directions. It is clad in rusted cold-rolled steel bands of varying widths with patterned steel “scales” at each gable end. The steel roof connects to a 3,600 gallon rainwater collection system in the crawlspace for site irrigation and added fire protection given the remote nature of the site. Though it is quite literally at the end of the road, the Porch House is the beginning of many new adventures for its owners.
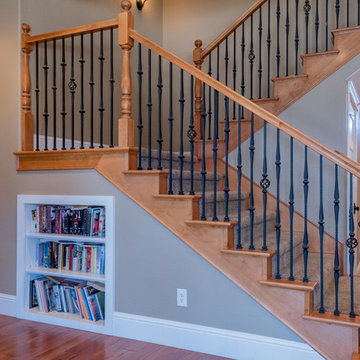
Große Klassische Treppe in L-Form mit Teppich-Treppenstufen, Holz-Setzstufen und Stahlgeländer in Sacramento
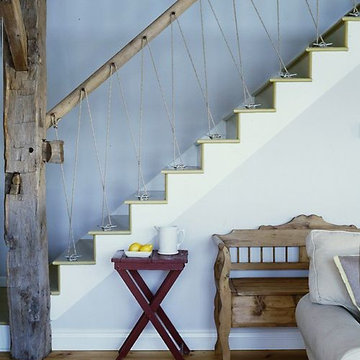
Timber frame home crafted of hand hewn agricultural timbers.
Treppe in New York
Treppe in New York
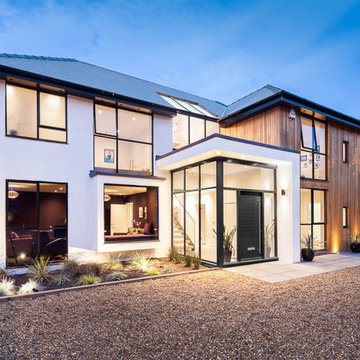
Stair can just be seen behind the glass entrance
Gerade, Mittelgroße Moderne Treppe mit Holz-Setzstufen in Surrey
Gerade, Mittelgroße Moderne Treppe mit Holz-Setzstufen in Surrey
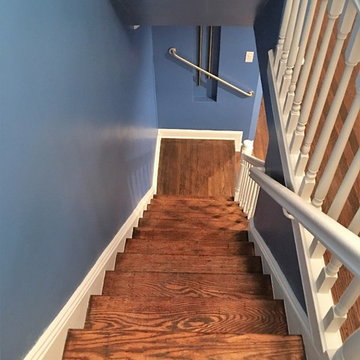
Juno Street in Forest Hills. As it happens with any credible renovation, we started inside and worked our way out. In order to bring this abode up to code, we replaced the plumbing and rewired the entire house, from the basement panel to the second floor lights.
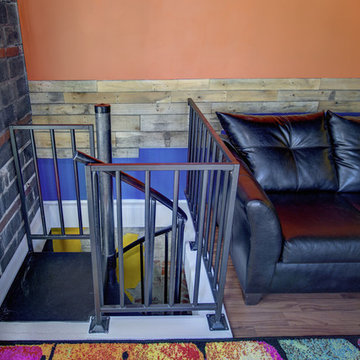
The square well opening fits into the corner of the master bedroom that was formerly a choir loft.
Kleine Stilmix Treppe mit Metall-Setzstufen in Indianapolis
Kleine Stilmix Treppe mit Metall-Setzstufen in Indianapolis
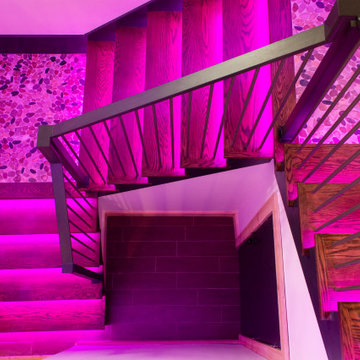
Staircase leading from the first floor to the basement. Each stair is underlit with color-changing LED lighting.
Moderne Treppe in Chicago
Moderne Treppe in Chicago
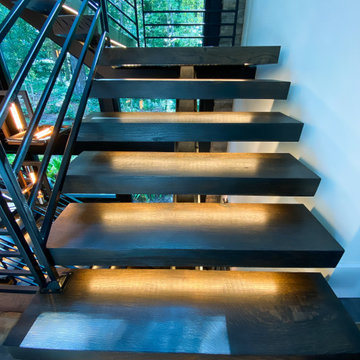
Custom white oak quartersawn stair treads crafted from logs remove from the client's property.
Schwebende Moderne Holztreppe mit Stahlgeländer in Atlanta
Schwebende Moderne Holztreppe mit Stahlgeländer in Atlanta
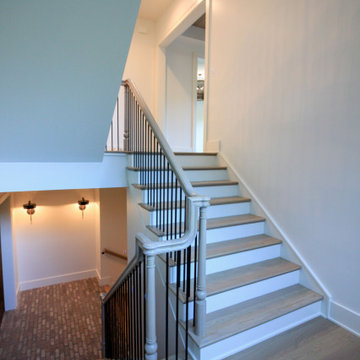
Schwebende, Große Eklektische Holztreppe mit gebeizten Holz-Setzstufen, Mix-Geländer und Holzdielenwänden in Washington, D.C.
Rosa, Blaue Treppen Ideen und Design
5
